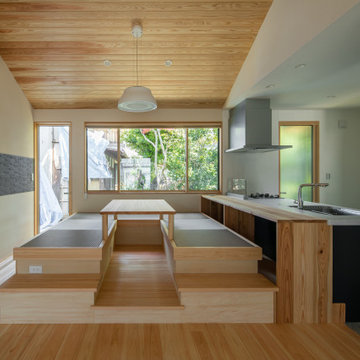Sale da Pranzo - Foto e idee per arredare
Filtra anche per:
Budget
Ordina per:Popolari oggi
21 - 40 di 12.100 foto
1 di 2

Idee per una sala da pranzo classica con pareti grigie, parquet scuro, pavimento marrone e pareti in perlinato

Adding custom storage was a big part of the renovation of this 1950s home, including creating spaces to show off some quirky vintage accessories such as transistor radios, old cameras, homemade treasures and travel souvenirs (such as these little wooden camels from Morocco and London Black Cab).
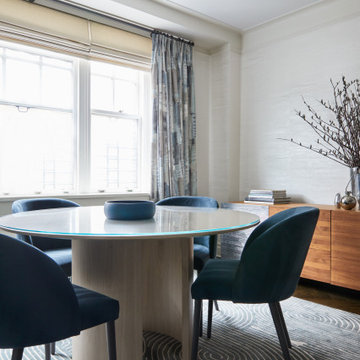
Create a place to play games with your family, do homework or enjoy a coffee or glass of wine at end of the day.
Ispirazione per una sala da pranzo chic di medie dimensioni con pareti bianche, parquet scuro, camino classico, cornice del camino in pietra e carta da parati
Ispirazione per una sala da pranzo chic di medie dimensioni con pareti bianche, parquet scuro, camino classico, cornice del camino in pietra e carta da parati

The design team elected to preserve the original stacked stone wall in the dining area. A striking sputnik chandelier further repeats the mid century modern design. Deep blue accents repeat throughout the home's main living area and the kitchen.

Sometimes what you’re looking for is right in your own backyard. This is what our Darien Reno Project homeowners decided as we launched into a full house renovation beginning in 2017. The project lasted about one year and took the home from 2700 to 4000 square feet.
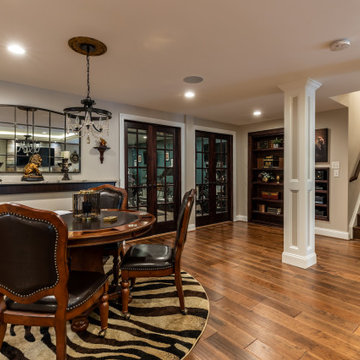
This older couple residing in a golf course community wanted to expand their living space and finish up their unfinished basement for entertainment purposes and more.
Their wish list included: exercise room, full scale movie theater, fireplace area, guest bedroom, full size master bath suite style, full bar area, entertainment and pool table area, and tray ceiling.
After major concrete breaking and running ground plumbing, we used a dead corner of basement near staircase to tuck in bar area.
A dual entrance bathroom from guest bedroom and main entertainment area was placed on far wall to create a large uninterrupted main floor area. A custom barn door for closet gives extra floor space to guest bedroom.
New movie theater room with multi-level seating, sound panel walls, two rows of recliner seating, 120-inch screen, state of art A/V system, custom pattern carpeting, surround sound & in-speakers, custom molding and trim with fluted columns, custom mahogany theater doors.
The bar area includes copper panel ceiling and rope lighting inside tray area, wrapped around cherry cabinets and dark granite top, plenty of stools and decorated with glass backsplash and listed glass cabinets.
The main seating area includes a linear fireplace, covered with floor to ceiling ledger stone and an embedded television above it.
The new exercise room with two French doors, full mirror walls, a couple storage closets, and rubber floors provide a fully equipped home gym.
The unused space under staircase now includes a hidden bookcase for storage and A/V equipment.
New bathroom includes fully equipped body sprays, large corner shower, double vanities, and lots of other amenities.
Carefully selected trim work, crown molding, tray ceiling, wainscoting, wide plank engineered flooring, matching stairs, and railing, makes this basement remodel the jewel of this community.

Designed by Malia Schultheis and built by Tru Form Tiny. This Tiny Home features Blue stained pine for the ceiling, pine wall boards in white, custom barn door, custom steel work throughout, and modern minimalist window trim in fir. This table folds down and away.
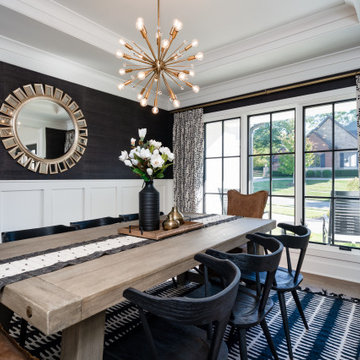
Immagine di una sala da pranzo chic chiusa con pareti nere, pavimento in legno massello medio, pavimento marrone, soffitto ribassato e pannellatura
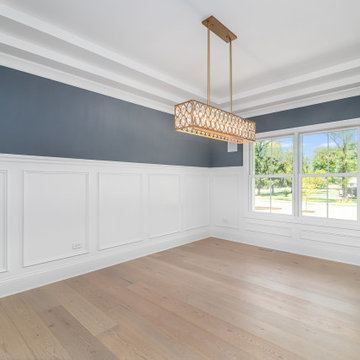
Taller wainscoting is trending now, it creates a lightly textured backdrop against the bold blue walls and the layered tray ceiling. The gold finish light fixture with glittering crystals creates a transitional style in this beautiful dining room!

Foto di un'ampia sala da pranzo classica chiusa con pareti bianche, pavimento in legno massello medio, pavimento marrone, soffitto a volta e pareti in mattoni
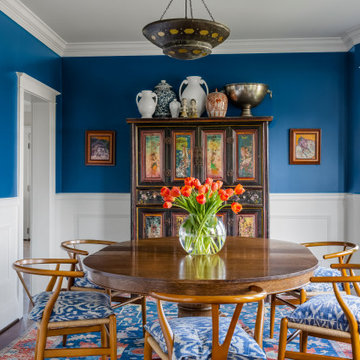
Casual dining room in a Bohemian-style Craftsman
Foto di una sala da pranzo chic chiusa e di medie dimensioni con pareti blu, pavimento in legno massello medio, nessun camino, pavimento marrone e boiserie
Foto di una sala da pranzo chic chiusa e di medie dimensioni con pareti blu, pavimento in legno massello medio, nessun camino, pavimento marrone e boiserie

This mid century modern home boasted irreplaceable features including original wood cabinets, wood ceiling, and a wall of floor to ceiling windows. C&R developed a design that incorporated the existing details with additional custom cabinets that matched perfectly. A new lighting plan, quartz counter tops, plumbing fixtures, tile backsplash and floors, and new appliances transformed this kitchen while retaining all the mid century flavor.
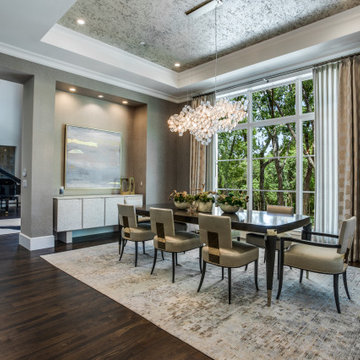
Ispirazione per una grande sala da pranzo tradizionale chiusa con pareti con effetto metallico, pavimento in legno massello medio, camino lineare Ribbon, cornice del camino piastrellata, pavimento marrone, soffitto ribassato e carta da parati
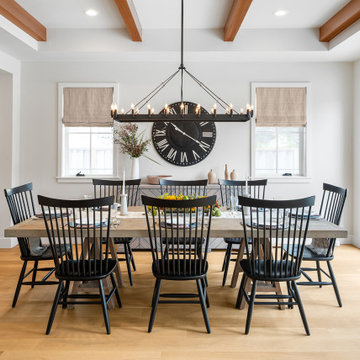
Table and Sideboard: ABODE Half Moon Bay
Custom Window Coverings
Foto di una sala da pranzo country con pareti grigie, parquet chiaro e pareti in perlinato
Foto di una sala da pranzo country con pareti grigie, parquet chiaro e pareti in perlinato

Ispirazione per una sala da pranzo minimalista di medie dimensioni con pareti beige, nessun camino, pavimento grigio e pareti in mattoni
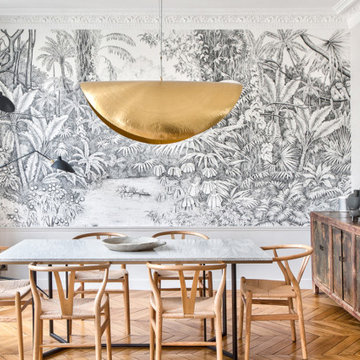
Ispirazione per una sala da pranzo contemporanea con pareti grigie, pavimento in legno massello medio, pavimento marrone e carta da parati

Youthful tradition for a bustling young family. Refined and elegant, deliberate and thoughtful — with outdoor living fun.
Esempio di una sala da pranzo tradizionale chiusa con pareti blu, pavimento in legno massello medio, pavimento marrone, boiserie e carta da parati
Esempio di una sala da pranzo tradizionale chiusa con pareti blu, pavimento in legno massello medio, pavimento marrone, boiserie e carta da parati
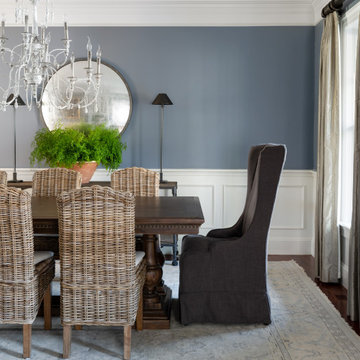
Esempio di una sala da pranzo tradizionale con pareti blu, parquet scuro, pavimento marrone e boiserie
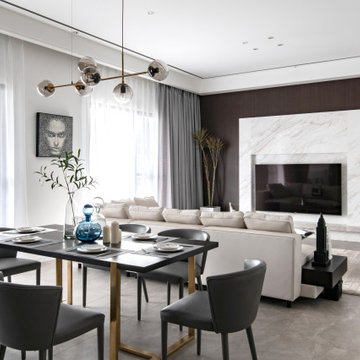
Ispirazione per una sala da pranzo aperta verso il soggiorno contemporanea con pareti bianche, pavimento grigio e pareti in legno
Sale da Pranzo - Foto e idee per arredare
2
