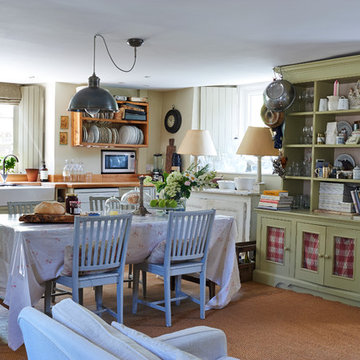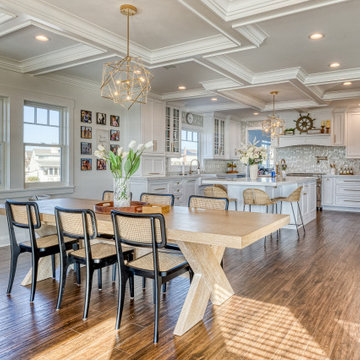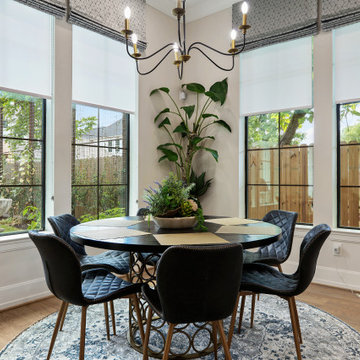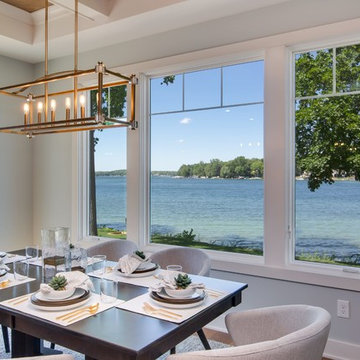Sale da Pranzo country grigie - Foto e idee per arredare
Filtra anche per:
Budget
Ordina per:Popolari oggi
201 - 220 di 2.245 foto
1 di 3
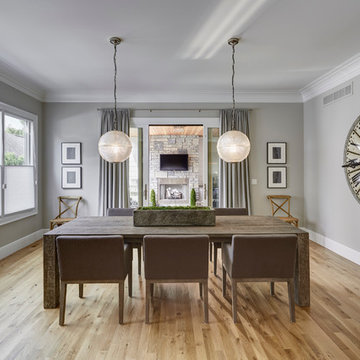
The dining area and outdoor loggia with stone fireplace
Foto di una grande sala da pranzo country con pareti grigie, parquet chiaro e nessun camino
Foto di una grande sala da pranzo country con pareti grigie, parquet chiaro e nessun camino

Foto di una sala da pranzo country con pareti bianche, parquet chiaro, camino classico, pavimento beige e travi a vista
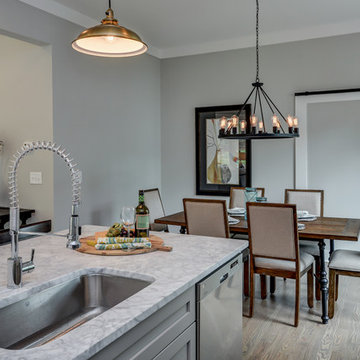
Foto di una sala da pranzo aperta verso la cucina country con pareti grigie e parquet scuro
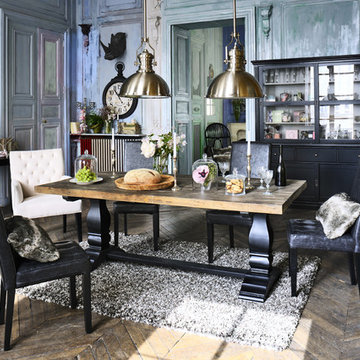
Immagine di una grande sala da pranzo country chiusa con pavimento in legno massello medio, camino classico, pareti multicolore e cornice del camino in metallo
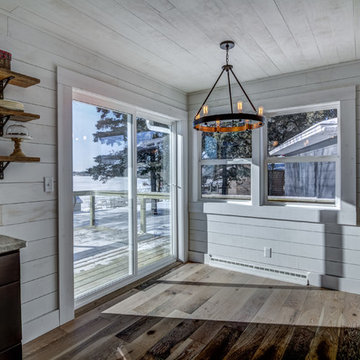
SpinVision and/or Anne Peterson
Immagine di una piccola sala da pranzo country con pareti bianche, parquet chiaro e pavimento marrone
Immagine di una piccola sala da pranzo country con pareti bianche, parquet chiaro e pavimento marrone
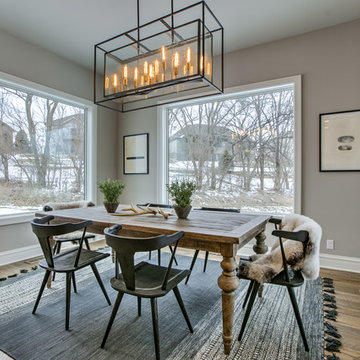
Ispirazione per una sala da pranzo country chiusa e di medie dimensioni con pareti grigie, pavimento in legno massello medio e pavimento marrone
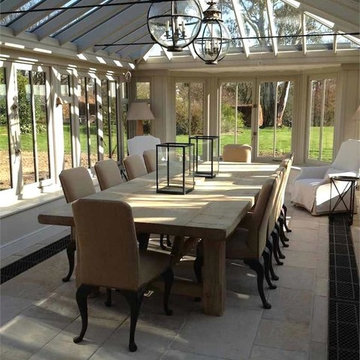
"Piece by Piece: A Thomson Carpenter Dining Room" -- Part of a 10,000 square foot Tudor manor project, this sunny sweep features a rugged custom table, beautiful accent chairs, and eye-popping ceiling lanterns. Be sure to visit the web site for a closer look at the products and brands featured in this shining, sun-filled space.
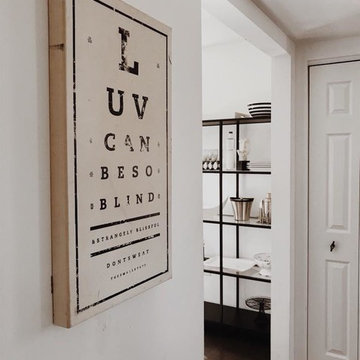
Farmhouse Dining Room
Esempio di una piccola sala da pranzo aperta verso la cucina country con pareti bianche e parquet scuro
Esempio di una piccola sala da pranzo aperta verso la cucina country con pareti bianche e parquet scuro
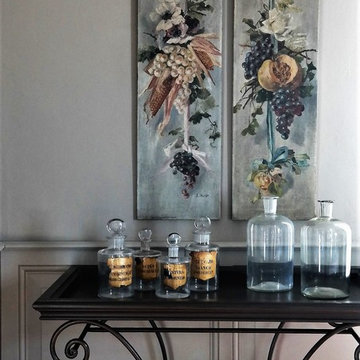
La console realizzata su nostro disegno ha il basamento in ferro battuto e riprende il sapore del table de boucher dell'800 mentre il piano é un grande vassoio dipinto
La boiserie bassa dipinta a mano con la stessa tonalità delle pareti crea uno sfondo elegante, mentre gli oggetti selezionati con cura danno un tocco molto personale all' ambiente
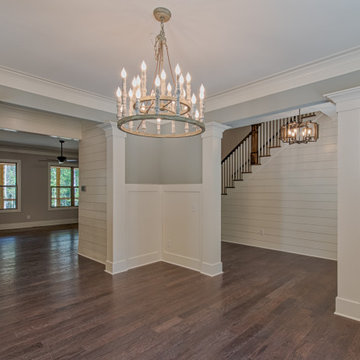
Esempio di una grande sala da pranzo country chiusa con pareti grigie, parquet scuro, nessun camino e pavimento marrone
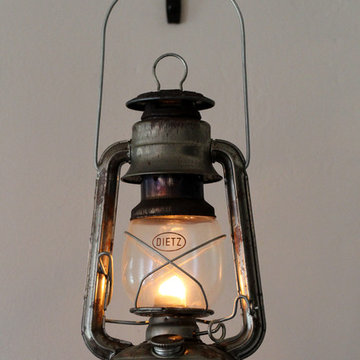
Susan Blackburn Photography. Original Dietz Hurricane Lanterns.
Ispirazione per una sala da pranzo country
Ispirazione per una sala da pranzo country
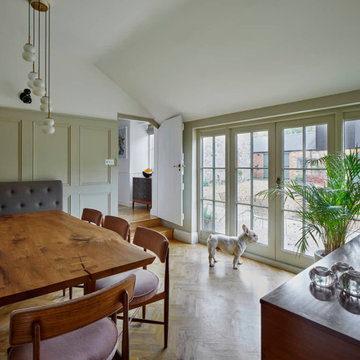
This characterful grade II listed farmhouse required some sensitive and imaginative conversion work to create new living spaces within the existing outbuildings and barn. Balancing the constraints of the existing fabric, the requirements of the conservation officer and our clients’ brief was a challenge. But as is so often the case, constraints make for stronger solutions, and we think the results are wonderful.
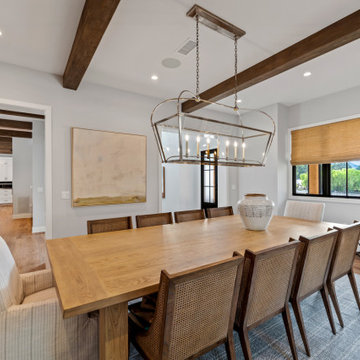
Our clients wanted the ultimate modern farmhouse custom dream home. They found property in the Santa Rosa Valley with an existing house on 3 ½ acres. They could envision a new home with a pool, a barn, and a place to raise horses. JRP and the clients went all in, sparing no expense. Thus, the old house was demolished and the couple’s dream home began to come to fruition.
The result is a simple, contemporary layout with ample light thanks to the open floor plan. When it comes to a modern farmhouse aesthetic, it’s all about neutral hues, wood accents, and furniture with clean lines. Every room is thoughtfully crafted with its own personality. Yet still reflects a bit of that farmhouse charm.
Their considerable-sized kitchen is a union of rustic warmth and industrial simplicity. The all-white shaker cabinetry and subway backsplash light up the room. All white everything complimented by warm wood flooring and matte black fixtures. The stunning custom Raw Urth reclaimed steel hood is also a star focal point in this gorgeous space. Not to mention the wet bar area with its unique open shelves above not one, but two integrated wine chillers. It’s also thoughtfully positioned next to the large pantry with a farmhouse style staple: a sliding barn door.
The master bathroom is relaxation at its finest. Monochromatic colors and a pop of pattern on the floor lend a fashionable look to this private retreat. Matte black finishes stand out against a stark white backsplash, complement charcoal veins in the marble looking countertop, and is cohesive with the entire look. The matte black shower units really add a dramatic finish to this luxurious large walk-in shower.
Photographer: Andrew - OpenHouse VC
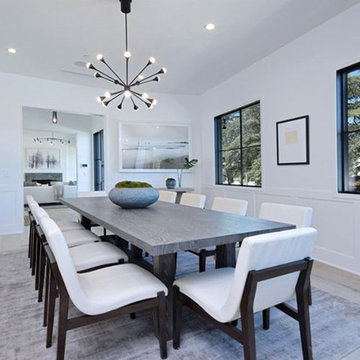
Idee per un'ampia sala da pranzo country con pareti bianche, parquet chiaro, nessun camino e pavimento grigio
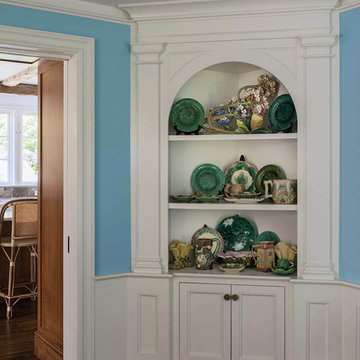
Rob Karosis: Photographer
Ispirazione per una sala da pranzo country chiusa e di medie dimensioni con pareti blu, pavimento in legno massello medio, nessun camino e pavimento marrone
Ispirazione per una sala da pranzo country chiusa e di medie dimensioni con pareti blu, pavimento in legno massello medio, nessun camino e pavimento marrone
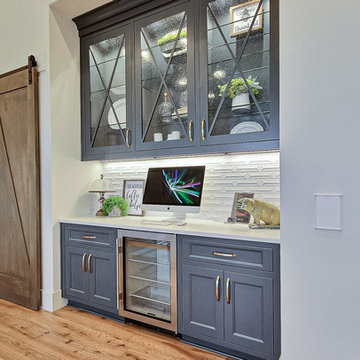
Inspired by the majesty of the Northern Lights and this family's everlasting love for Disney, this home plays host to enlighteningly open vistas and playful activity. Like its namesake, the beloved Sleeping Beauty, this home embodies family, fantasy and adventure in their truest form. Visions are seldom what they seem, but this home did begin 'Once Upon a Dream'. Welcome, to The Aurora.
Sale da Pranzo country grigie - Foto e idee per arredare
11
