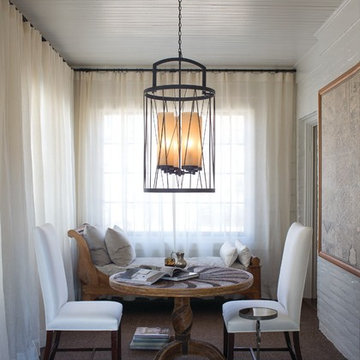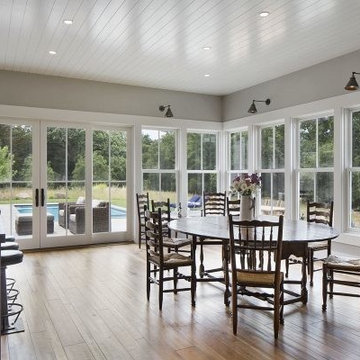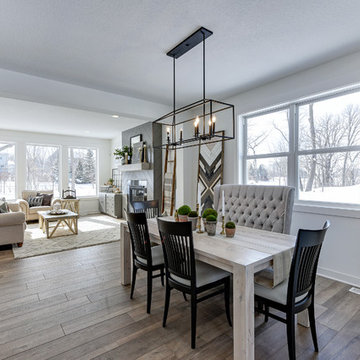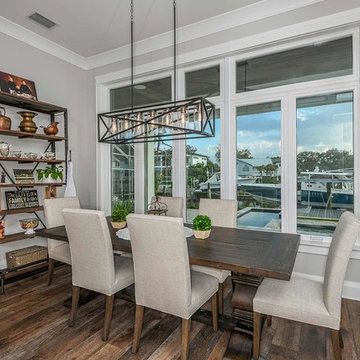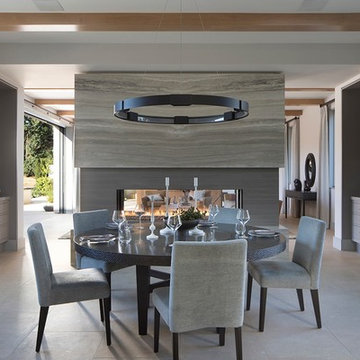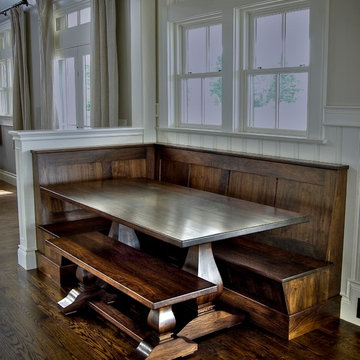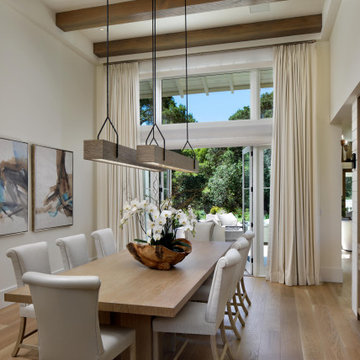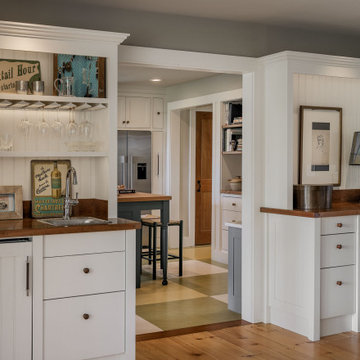Sale da Pranzo country grigie - Foto e idee per arredare
Filtra anche per:
Budget
Ordina per:Popolari oggi
261 - 280 di 2.250 foto
1 di 3
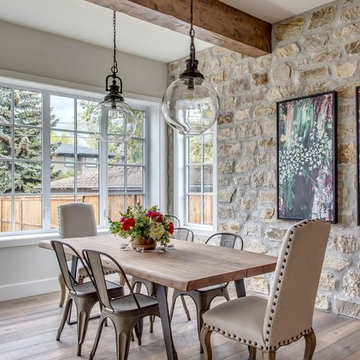
a dining room perfect for the family to gather in. Featuring a beautiful stone wall and wood beams.
Esempio di una sala da pranzo country
Esempio di una sala da pranzo country
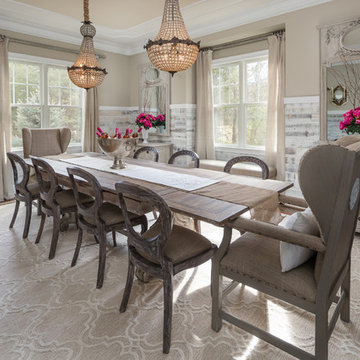
Fancy French furnishings and vintage lighting in a neutral color palette with pops of fuchsia.
Ispirazione per una grande sala da pranzo aperta verso la cucina country con pareti beige, pavimento in legno massello medio e nessun camino
Ispirazione per una grande sala da pranzo aperta verso la cucina country con pareti beige, pavimento in legno massello medio e nessun camino
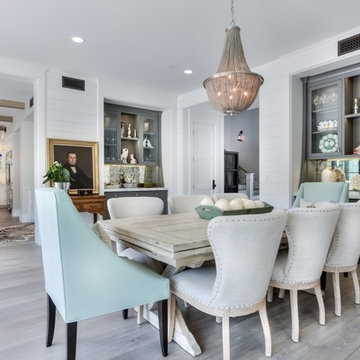
interior designer: Kathryn Smith
Foto di una sala da pranzo aperta verso il soggiorno country di medie dimensioni con pareti bianche e parquet chiaro
Foto di una sala da pranzo aperta verso il soggiorno country di medie dimensioni con pareti bianche e parquet chiaro
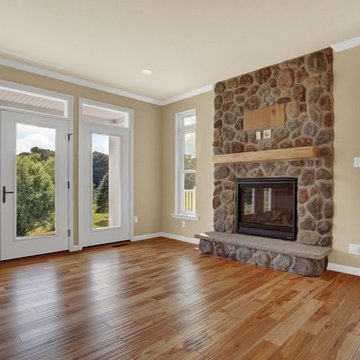
This home comes from our Frankford plan, is 2,900 square feet; 3 bedrooms, 4 baths and has a side-entry 2-car garage. The exterior of the home features a Pocono Mountain Riverstone accent facade, cedar split shake accent, wide window trim and carriage style garage doors. It also includes a full wrap-around porch that meets with the large composite side deck and continues around the back of the house.
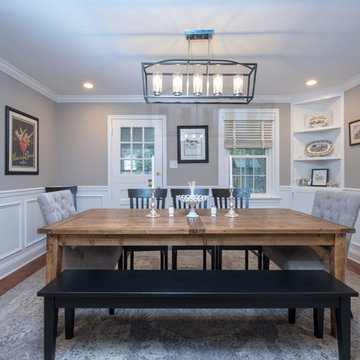
We met these clients through a referral from a previous client. We renovated several rooms in their traditional-style farmhouse in Abington. The kitchen is farmhouse chic, with white cabinetry, black granite counters, Carrara marble subway tile backsplash, and a beverage center. The large island, with its white quartz counter, is multi-functional, with seating for five at the counter and a bench on the end with more seating, a microwave door, a prep sink and a large area for prep work, and loads of storage. The kitchen includes a large sitting area with a corner fireplace and wall mounted television.
The multi-purpose mud room has custom built lockers for coats, shoes and bags, a built-in desk and shelving, and even space for kids to play! All three bathrooms use black and white in varied materials to create clean, classic spaces.
RUDLOFF Custom Builders has won Best of Houzz for Customer Service in 2014, 2015 2016 and 2017. We also were voted Best of Design in 2016, 2017 and 2018, which only 2% of professionals receive. Rudloff Custom Builders has been featured on Houzz in their Kitchen of the Week, What to Know About Using Reclaimed Wood in the Kitchen as well as included in their Bathroom WorkBook article. We are a full service, certified remodeling company that covers all of the Philadelphia suburban area. This business, like most others, developed from a friendship of young entrepreneurs who wanted to make a difference in their clients’ lives, one household at a time. This relationship between partners is much more than a friendship. Edward and Stephen Rudloff are brothers who have renovated and built custom homes together paying close attention to detail. They are carpenters by trade and understand concept and execution. RUDLOFF CUSTOM BUILDERS will provide services for you with the highest level of professionalism, quality, detail, punctuality and craftsmanship, every step of the way along our journey together.
Specializing in residential construction allows us to connect with our clients early in the design phase to ensure that every detail is captured as you imagined. One stop shopping is essentially what you will receive with RUDLOFF CUSTOM BUILDERS from design of your project to the construction of your dreams, executed by on-site project managers and skilled craftsmen. Our concept: envision our client’s ideas and make them a reality. Our mission: CREATING LIFETIME RELATIONSHIPS BUILT ON TRUST AND INTEGRITY.
Photo Credit: JMB Photoworks
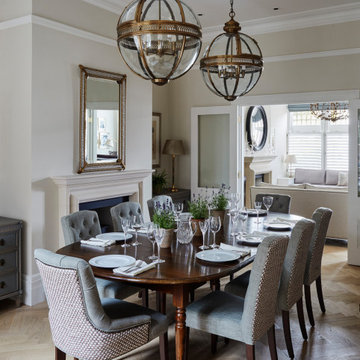
Oversized pendant lighting creates a focal point in this dining room, drawing the eye and filling the space. The dark wood of the table and chairs sit in nice contrast with the light walls and herringbone floor.
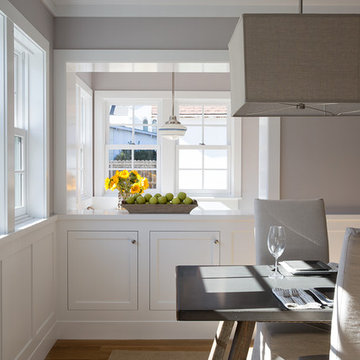
Mariko Reed Architectural Photography
Ispirazione per una sala da pranzo aperta verso la cucina country di medie dimensioni con pareti grigie e parquet chiaro
Ispirazione per una sala da pranzo aperta verso la cucina country di medie dimensioni con pareti grigie e parquet chiaro
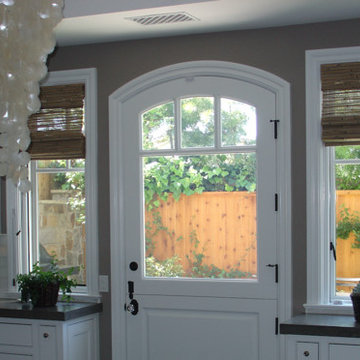
Ispirazione per una sala da pranzo aperta verso la cucina country di medie dimensioni con pareti grigie e nessun camino
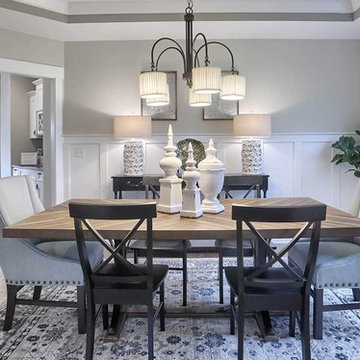
This 2-story home with inviting front porch includes a 3-car garage and mudroom entry complete with convenient built-in lockers. Stylish hardwood flooring in the foyer extends to the dining room, kitchen, and breakfast area. To the front of the home a formal living room is adjacent to the dining room with elegant tray ceiling and craftsman style wainscoting and chair rail. A butler’s pantry off of the dining area leads to the kitchen and breakfast area. The well-appointed kitchen features quartz countertops with tile backsplash, stainless steel appliances, attractive cabinetry and a spacious pantry. The sunny breakfast area provides access to the deck and back yard via sliding glass doors. The great room is open to the breakfast area and kitchen and includes a gas fireplace featuring stone surround and shiplap detail. Also on the 1st floor is a study with coffered ceiling. The 2nd floor boasts a spacious raised rec room and a convenient laundry room in addition to 4 bedrooms and 3 full baths. The owner’s suite with tray ceiling in the bedroom, includes a private bathroom with tray ceiling, quartz vanity tops, a freestanding tub, and a 5’ tile shower.
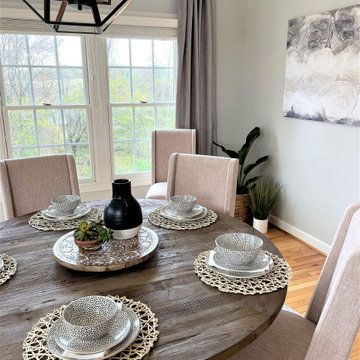
This family friendly dining room is one of my favs. This room is a great example of affordable design. Our rustic design dining table selection allows for kids to be kids. The timeless solid wood table adds durability. Affordable parson chairs and round rug allow parents to relax with stains. Chic simple velvet curtains add adult style.
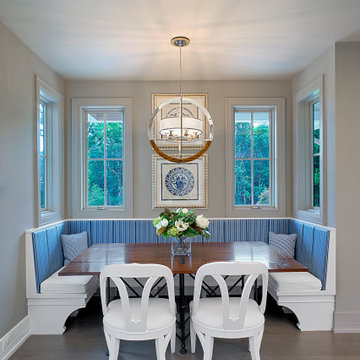
Idee per un angolo colazione country con pareti beige, pavimento in legno massello medio e pavimento marrone
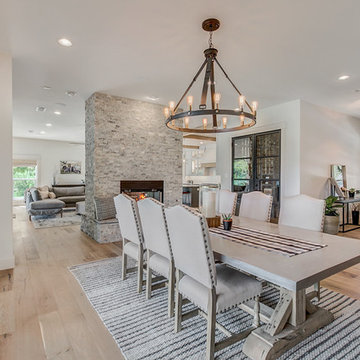
Photos by Norman & Young, Design selections by Stacy Buky with WestFort Home
Idee per una sala da pranzo country
Idee per una sala da pranzo country
Sale da Pranzo country grigie - Foto e idee per arredare
14
