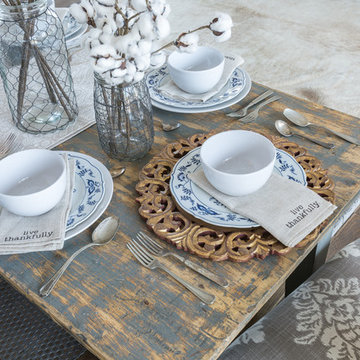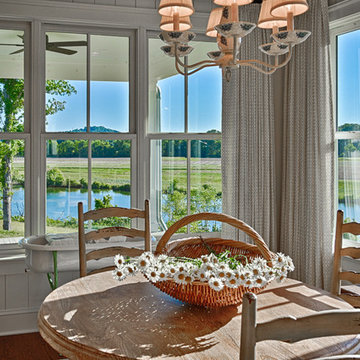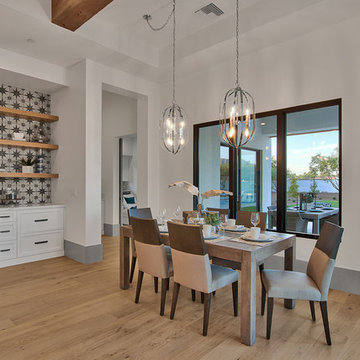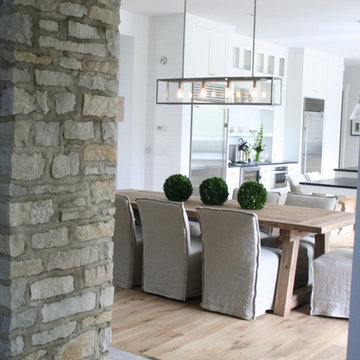Sale da Pranzo country grigie - Foto e idee per arredare
Filtra anche per:
Budget
Ordina per:Popolari oggi
121 - 140 di 2.245 foto
1 di 3
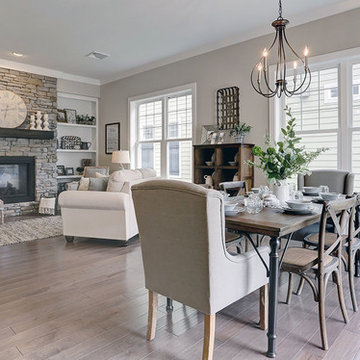
This 2-story Arts & Crafts style home first-floor owner’s suite includes a welcoming front porch and a 2-car rear entry garage. Lofty 10’ ceilings grace the first floor where hardwood flooring flows from the foyer to the great room, hearth room, and kitchen. The great room and hearth room share a see-through gas fireplace with floor-to-ceiling stone surround and built-in bookshelf in the hearth room and in the great room, stone surround to the mantel with stylish shiplap above. The open kitchen features attractive cabinetry with crown molding, Hanstone countertops with tile backsplash, and stainless steel appliances. An elegant tray ceiling adorns the spacious owner’s bedroom. The owner’s bathroom features a tray ceiling, double bowl vanity, tile shower, an expansive closet, and two linen closets. The 2nd floor boasts 2 additional bedrooms, a full bathroom, and a loft.
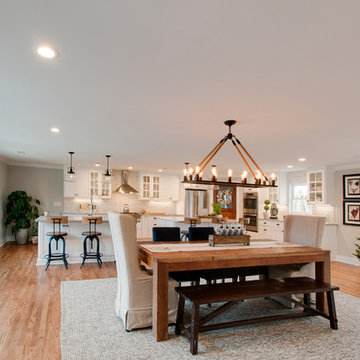
Upon facing another direction of the room, you will notice the dining zone and kitchen in this open and airy space.
Idee per una grande sala da pranzo aperta verso il soggiorno country con pavimento in legno massello medio, pavimento marrone e pareti grigie
Idee per una grande sala da pranzo aperta verso il soggiorno country con pavimento in legno massello medio, pavimento marrone e pareti grigie
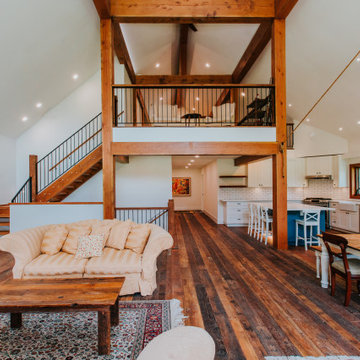
By Canadian Timberframes Ltd and Lignim Design Ltd.
The Upper level has 2,160 Sq Ft of living space. 2 bedrooms plus a large master and a beautifully designed kitchen and great room which leads out to the 432 Sq Ft covered deck. The loft provides further living space and captures the light from the perfectly placed windows leading out to the South facing deck.
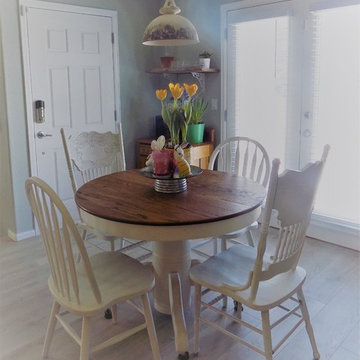
Ispirazione per una piccola sala da pranzo aperta verso il soggiorno country con pareti blu, pavimento in laminato e pavimento marrone

Idee per una sala da pranzo country di medie dimensioni con pareti bianche, pavimento in legno massello medio, camino classico, cornice del camino in pietra e pavimento marrone
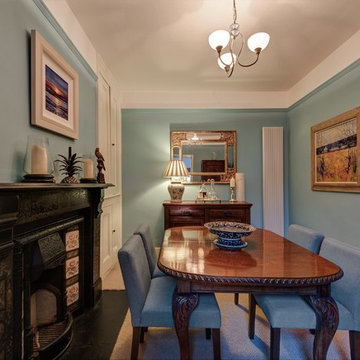
Antique furniture
Foto di una piccola sala da pranzo country chiusa con pareti blu, moquette, camino classico e cornice del camino in pietra
Foto di una piccola sala da pranzo country chiusa con pareti blu, moquette, camino classico e cornice del camino in pietra
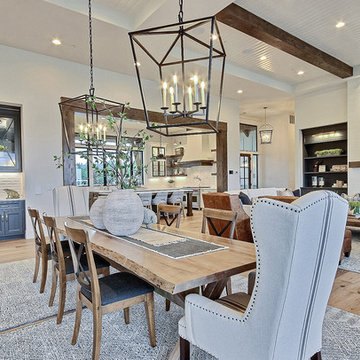
Inspired by the majesty of the Northern Lights and this family's everlasting love for Disney, this home plays host to enlighteningly open vistas and playful activity. Like its namesake, the beloved Sleeping Beauty, this home embodies family, fantasy and adventure in their truest form. Visions are seldom what they seem, but this home did begin 'Once Upon a Dream'. Welcome, to The Aurora.
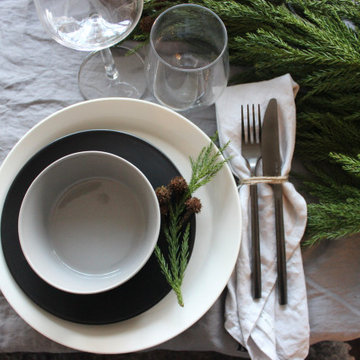
Kök, dukat bord, dukning, homestyling, homestaging, inredning
Immagine di una sala da pranzo country
Immagine di una sala da pranzo country
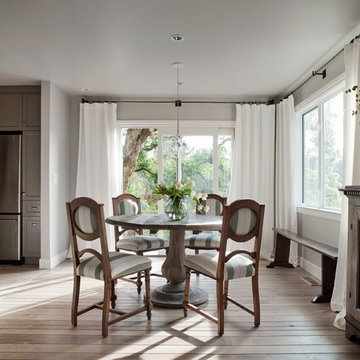
David Duncan Livingston
www.davidduncanlivingston.com
Foto di una piccola sala da pranzo aperta verso la cucina country con pareti grigie e parquet chiaro
Foto di una piccola sala da pranzo aperta verso la cucina country con pareti grigie e parquet chiaro
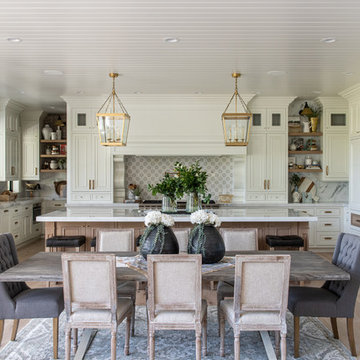
Esempio di una sala da pranzo aperta verso la cucina country con pareti bianche, parquet chiaro e pavimento beige
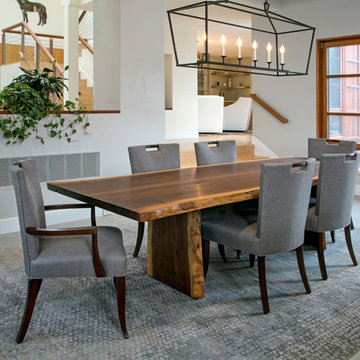
The live edge dining room table is custom-made by Superior Woodcraft. The locally harvested walnut is hand finished with a plant-based, environmentally responsible, sustainable, nonpolluting, durable wood finish. This hand rubbed finish is LEED qualified with the environmental features: rapidly renewable materials and low-emitting adhesives and sealants.
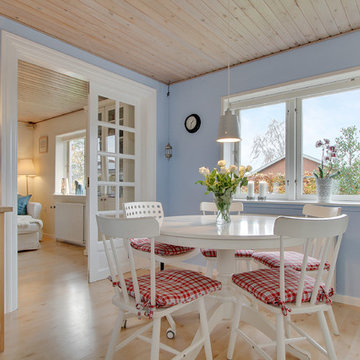
Foto di una piccola sala da pranzo country chiusa con pareti bianche, parquet chiaro, nessun camino e pavimento beige
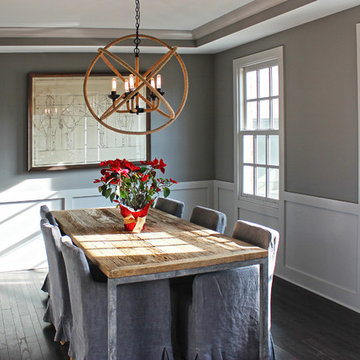
The Tuckerman Home Group
Idee per una grande sala da pranzo country chiusa con pareti grigie e parquet scuro
Idee per una grande sala da pranzo country chiusa con pareti grigie e parquet scuro
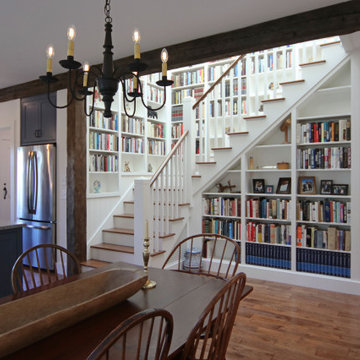
Photo by Megan Riley, Black River Design Architects
Architect: Jim Drummond, Black River Design Architects
Designers: Dashka Kurjanowicz, Allison Stoltze, Black River Design.
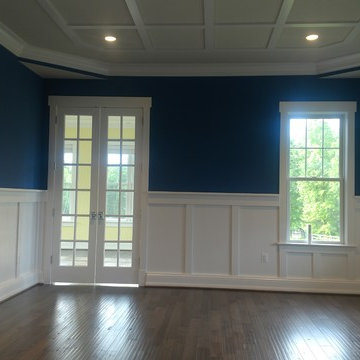
Foto di una sala da pranzo country chiusa e di medie dimensioni con pareti blu, pavimento in legno massello medio, nessun camino e pavimento marrone
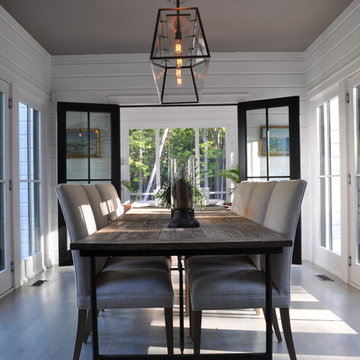
Award winning Modern Farmhouse. AIA and ALA awards.
John Toniolo Architect
Jeff Harting
North Shore Architect
Custom Home, Modern Farmhouse
Michigan Architect
Sale da Pranzo country grigie - Foto e idee per arredare
7
