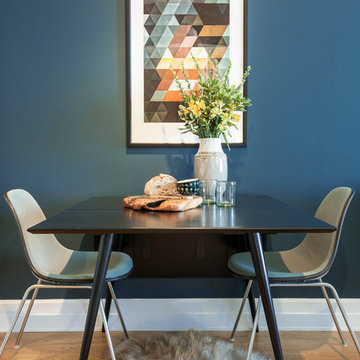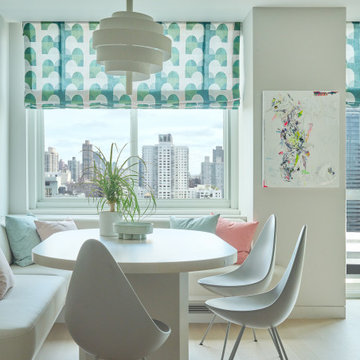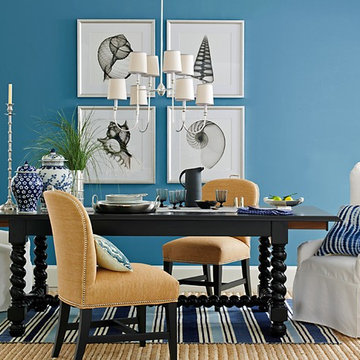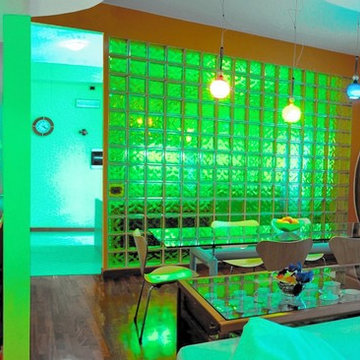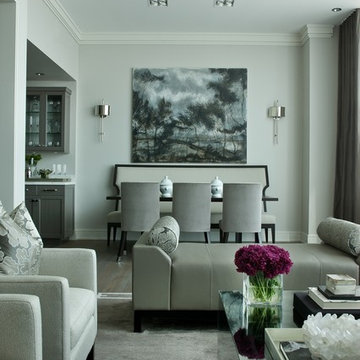Sale da Pranzo contemporanee turchesi - Foto e idee per arredare
Filtra anche per:
Budget
Ordina per:Popolari oggi
121 - 140 di 1.579 foto
1 di 3
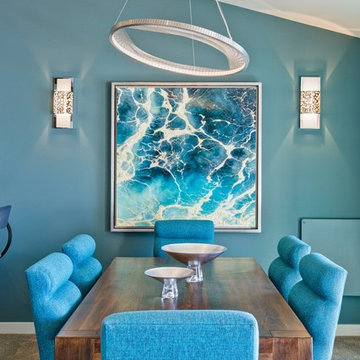
Solana Beach Remodel including home furnishings.
Ispirazione per una sala da pranzo design di medie dimensioni con pareti beige, moquette, camino classico e cornice del camino piastrellata
Ispirazione per una sala da pranzo design di medie dimensioni con pareti beige, moquette, camino classico e cornice del camino piastrellata
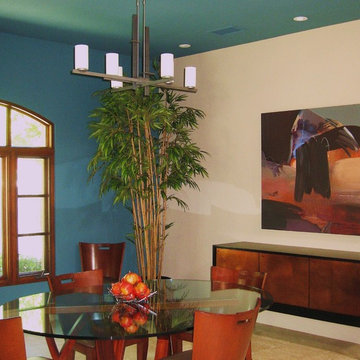
Breakfast nook interior design project, with bold blue wall color, Rancho Santa Fe, California
Foto di una grande sala da pranzo aperta verso il soggiorno contemporanea con pareti blu, pavimento in gres porcellanato, nessun camino e pavimento beige
Foto di una grande sala da pranzo aperta verso il soggiorno contemporanea con pareti blu, pavimento in gres porcellanato, nessun camino e pavimento beige
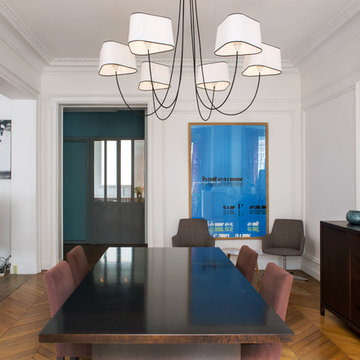
Ispirazione per una grande sala da pranzo minimal chiusa con pareti bianche, pavimento in legno massello medio, nessun camino e pavimento marrone
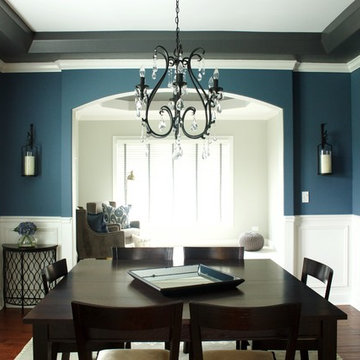
This contemporary dining room gets an elegant feel with the Celeste Chandelier from Pottery Barn, and wainscoting detail. To complement the black and white tones, Pottery Barn Artisanal Wall-Mount Pillar Lanterns frame the room. Featured in this image is the 8.5" x 10" blue Blooming Hydrangea w/ Vase arrangement. At Nearly Natural we craft our hydrangeas with the highest quality silk materials to bring the most life-like florals to your home.
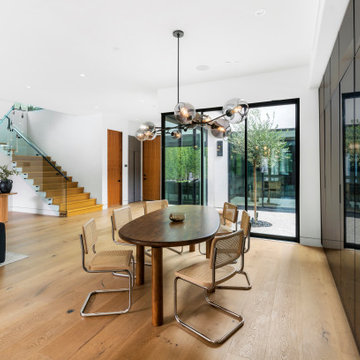
Idee per una sala da pranzo aperta verso il soggiorno contemporanea di medie dimensioni con pareti bianche, pavimento beige e parquet chiaro
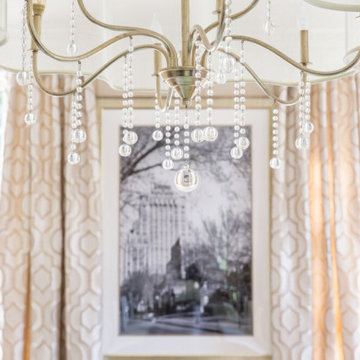
Project by Wiles Design Group. Their Cedar Rapids-based design studio serves the entire Midwest, including Iowa City, Dubuque, Davenport, and Waterloo, as well as North Missouri and St. Louis.
For more about Wiles Design Group, see here: https://wilesdesigngroup.com/
To learn more about this project, see here: https://wilesdesigngroup.com/refined-family-home
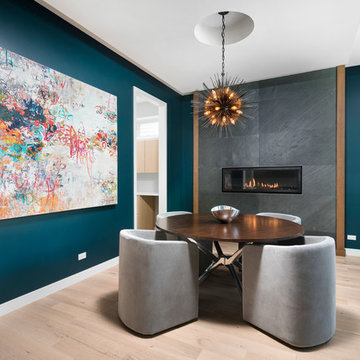
Esempio di una sala da pranzo contemporanea di medie dimensioni con pareti blu, parquet chiaro, camino lineare Ribbon e cornice del camino piastrellata
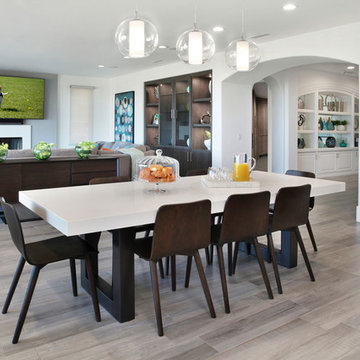
This great room serves as a spacious gathering place for a young, active family. The room has several custom-designed features, including the built-in display cabinet and one-of-a-kind white quartz dining table.
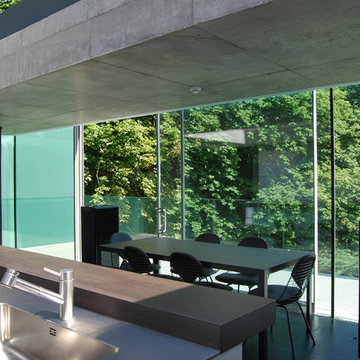
View from kitchen to dining area and external dining terrace.
Photography: Lyndon Douglas
Ispirazione per una sala da pranzo aperta verso la cucina design di medie dimensioni
Ispirazione per una sala da pranzo aperta verso la cucina design di medie dimensioni
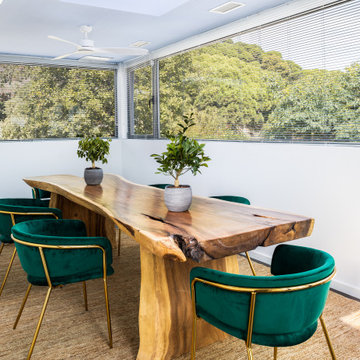
Idee per una sala da pranzo design chiusa e di medie dimensioni con pareti bianche, nessun camino e pavimento grigio
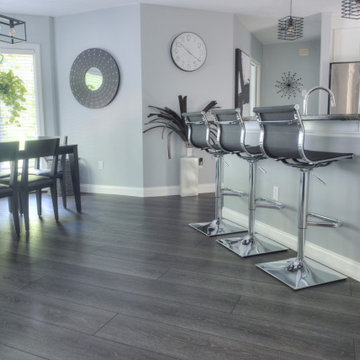
Dark, striking, modern. This dark floor with white wire-brush is sure to make an impact. With the Modin Collection, we have raised the bar on luxury vinyl plank. The result is a new standard in resilient flooring. Modin offers true embossed in register texture, a low sheen level, a rigid SPC core, an industry-leading wear layer, and so much more.
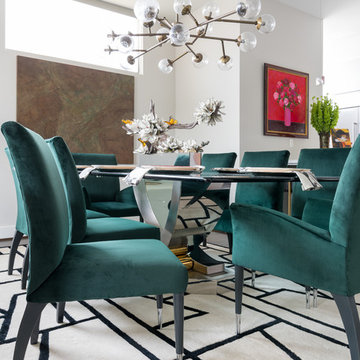
Immagine di una grande sala da pranzo aperta verso il soggiorno design con pareti bianche, parquet scuro, nessun camino e pavimento marrone
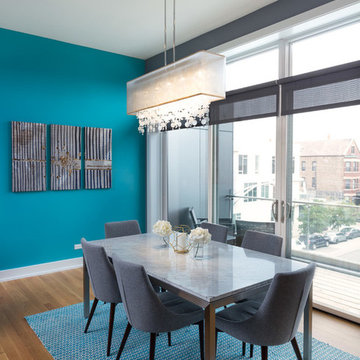
This open-concept living room features a floor-to-ceiling fireplace made of real stone, a flat screen TV, a chandelier over the dining table replaced a ceiling fan, and a charcoal-colored tile kitchen backsplash to contrast with the crisp white cabinets for a sleek modern look.
Project designed by Skokie renovation firm, Chi Renovation & Design. They serve the Chicagoland area, and it's surrounding suburbs, with an emphasis on the North Side and North Shore. You'll find their work from the Loop through Lincoln Park, Skokie, Evanston, Wilmette, and all of the way up to Lake Forest.
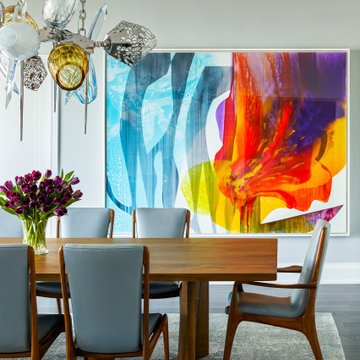
Stunning Dining room with dramatic chandelier in open concept Penthouse.
Foto di una grande sala da pranzo aperta verso il soggiorno design con pareti grigie, pavimento in legno massello medio, camino bifacciale, cornice del camino in pietra, pavimento marrone e soffitto a cassettoni
Foto di una grande sala da pranzo aperta verso il soggiorno design con pareti grigie, pavimento in legno massello medio, camino bifacciale, cornice del camino in pietra, pavimento marrone e soffitto a cassettoni
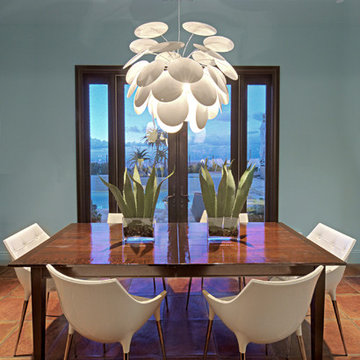
You would never know the abuse this dining area takes as the hub of the house filled with an active family of five. The dining table's high gloss finish is an effective coat of armor and the touch leather on the chairs forgiving allies.
Sale da Pranzo contemporanee turchesi - Foto e idee per arredare
7
