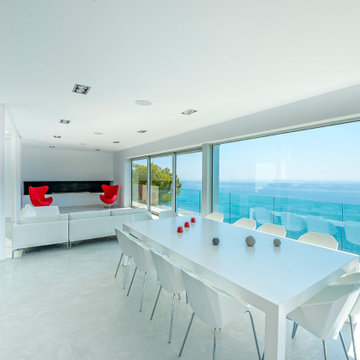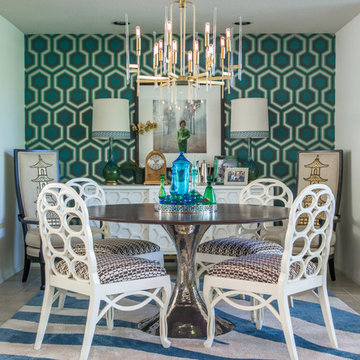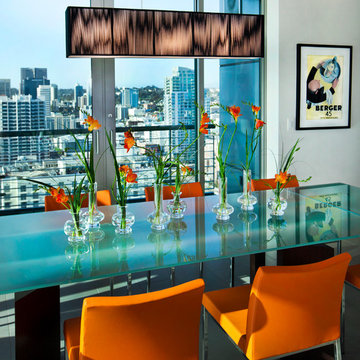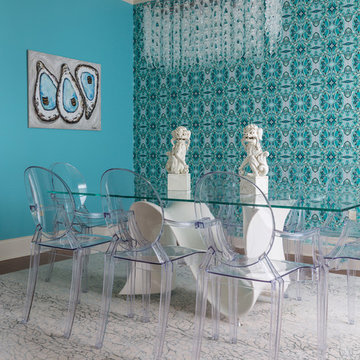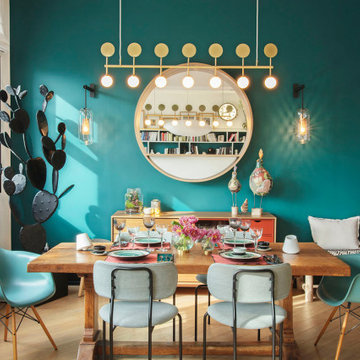Sale da Pranzo contemporanee turchesi - Foto e idee per arredare
Filtra anche per:
Budget
Ordina per:Popolari oggi
101 - 120 di 1.579 foto
1 di 3
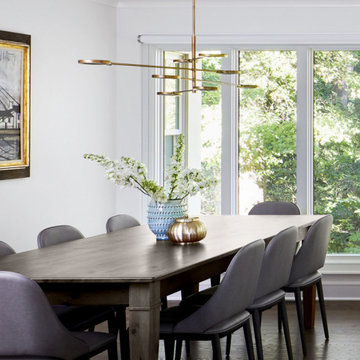
This full gut renovation included entertainment-friendly designs, custom furniture, and thoughtful decor to create a modern, inviting aesthetic that reflects our clients' unique personalities.
---
Our interior design service area is all of New York City including the Upper East Side and Upper West Side, as well as the Hamptons, Scarsdale, Mamaroneck, Rye, Rye City, Edgemont, Harrison, Bronxville, and Greenwich CT.
For more about Darci Hether, see here: https://darcihether.com/
To learn more about this project, see here: https://darcihether.com/portfolio/new-canaan-sanctuary/
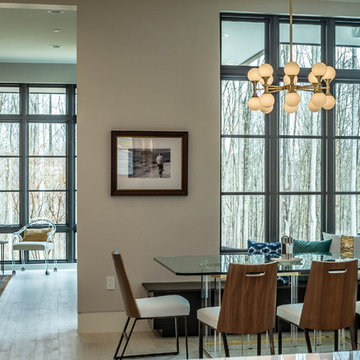
Idee per un grande angolo colazione minimal con pavimento con piastrelle in ceramica, pavimento beige, nessun camino e pareti grigie
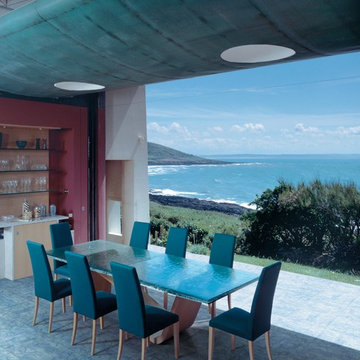
A lovely motif
The decorative pattern of the floor-tile provides rhythm and naturality.
That is a new era in the development of Gres Porcelain as own-element.
The outline of a design that always modifies according to the laying side Whoever takes a look feel the power of something alive. The very first floor-tile styled by Petracer’s . An usual decorative theme. On fabrics, objects and structural home-ware such as banisters and window-sills, as well as building materials, iron, timber, fired-earth and aimed to decorative purposes like badges, frames or backgrounds, something very close and familiar for many cultures. Conceived as core of decoration, this outline had previously never been achieved on a floor. The development of this idea headed to creation of an innovative theme that let combine, while laying it down, a customized pattern free from pre-arranged schemes. In other words, all the tiles can be fixed to each other in any side without distinction and still providing the best coherence of the decorative pattern. Every laying-scheme gets therefore unique through the flexibility of its arrangements just like something alive. An important style concept that brings honour back to ceramic as ancient decorative element and Gres Porcelain that does not imitate any raw material but simply express itself through the harmony of style and shades.
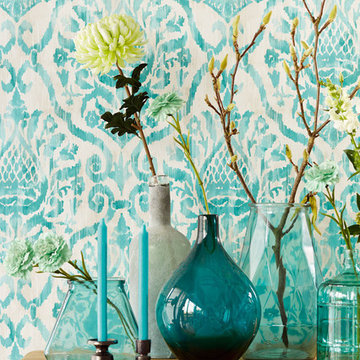
A beautiful teal damask wallpaper unlike any you've seen before. A watercolor print adds a beachy dimension to this classic print.
Idee per una sala da pranzo minimal
Idee per una sala da pranzo minimal
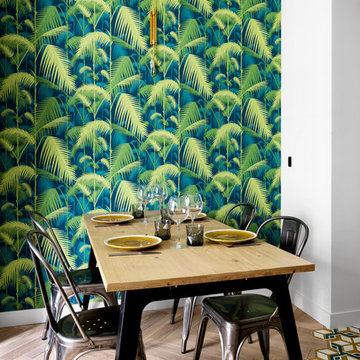
Juliette Jem
Ispirazione per una sala da pranzo aperta verso il soggiorno minimal di medie dimensioni con pareti bianche e parquet chiaro
Ispirazione per una sala da pranzo aperta verso il soggiorno minimal di medie dimensioni con pareti bianche e parquet chiaro
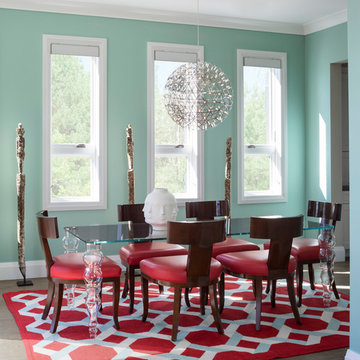
Foto di una sala da pranzo design chiusa e di medie dimensioni con pareti blu, parquet chiaro, nessun camino e pavimento marrone
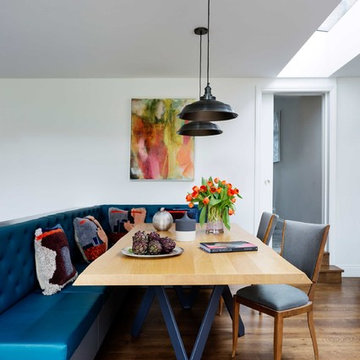
Sleek, stylish and minimalist clean lines all come to mind within the walls of this light and airy Victorian conversion. The kitchen sports stainless steel shark nosed worktops, two-tone grey matt lacquer units and contrasting oak shelving. The two-tiered worktop juxtaposes a steel surface with a white quartz breakfast bar at a 90 degree angle. The teal blue leather banquette, funky carpet cushions, splashy artwork and industrial vibe pendant lights give an edgy feel to the minimalist kitchen. The larder unit features pivot and slide pocket doors. Aside from the kitchen we supplied bespoke bench seating and shoe storage to the hall, contemporary floating alcove cupboards, bespoke glass fire doors and cabinetry throughout the bedrooms. Hogarth House has been given real personality in a sophisticatedly pared-back manner.
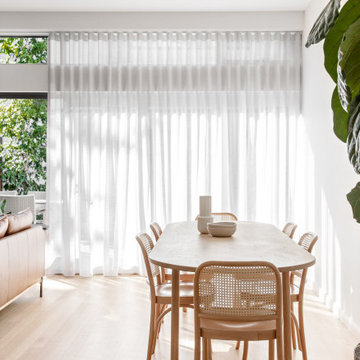
Foto di una sala da pranzo aperta verso il soggiorno contemporanea di medie dimensioni con pareti bianche, parquet chiaro e pavimento beige
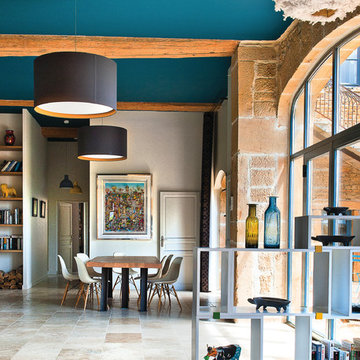
Immagine di una grande sala da pranzo aperta verso il soggiorno contemporanea con nessun camino
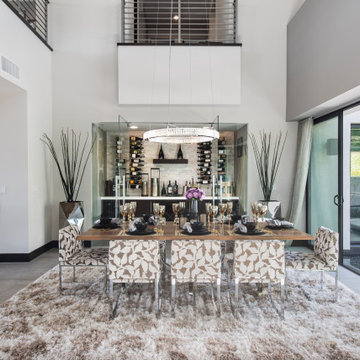
Ispirazione per una grande sala da pranzo aperta verso la cucina design con pareti bianche e pavimento grigio
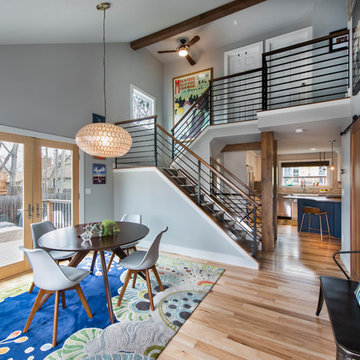
Photography by Daniel O'Connor
Idee per una sala da pranzo contemporanea di medie dimensioni con parquet chiaro, pareti grigie e pavimento beige
Idee per una sala da pranzo contemporanea di medie dimensioni con parquet chiaro, pareti grigie e pavimento beige
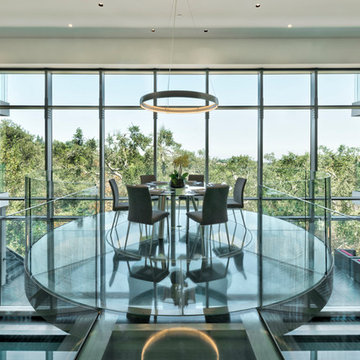
The home opens with a fifteen-foot entrance into a Great Room, where the north-façade is a glass curtain wall supported by hydraulic systems which opens like an aircraft hangar door, extending the living experience to outdoors. The horizontality of the space draws the eye to the greenery of Silicon Valley and floods the room with direct daylight. This feature gives the otherwise ultra-modern home the ambiance of existing in and among nature.
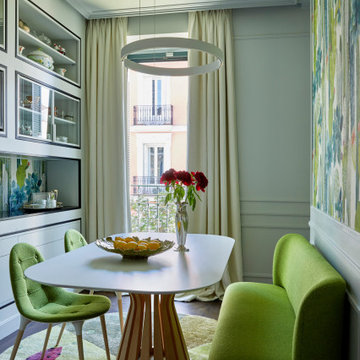
Ispirazione per una sala da pranzo contemporanea con pareti grigie, parquet scuro e pavimento marrone
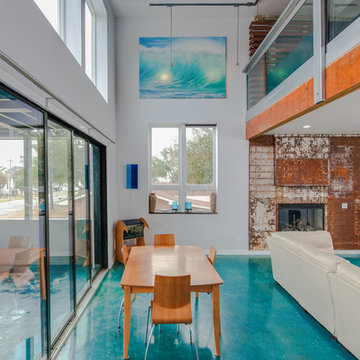
Rick Ricozzi Photography
Immagine di una sala da pranzo minimal con pareti bianche, camino classico, cornice del camino in metallo e pavimento turchese
Immagine di una sala da pranzo minimal con pareti bianche, camino classico, cornice del camino in metallo e pavimento turchese
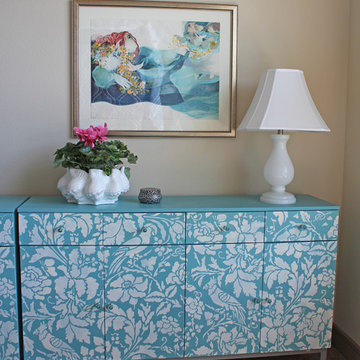
Lovely french floral damask pattern used to paint a dark brown sideboard. The units were moved to a guest room to serve as storage.
Ispirazione per una sala da pranzo contemporanea
Ispirazione per una sala da pranzo contemporanea
Sale da Pranzo contemporanee turchesi - Foto e idee per arredare
6
