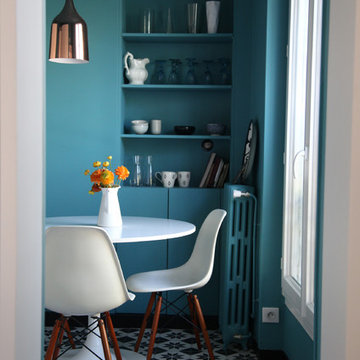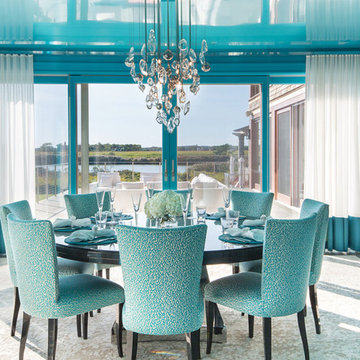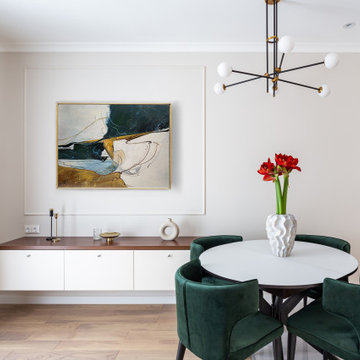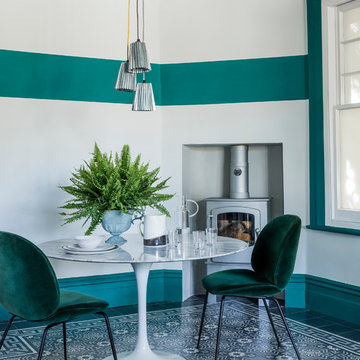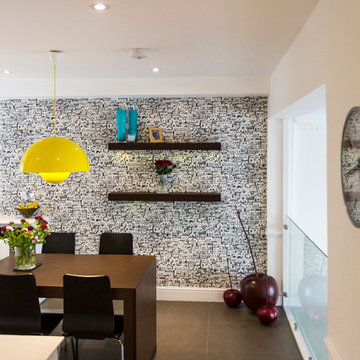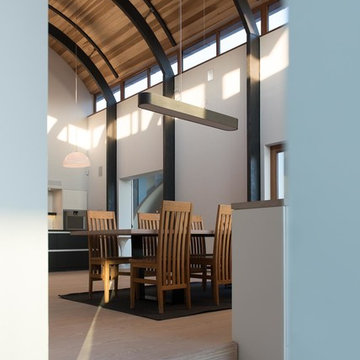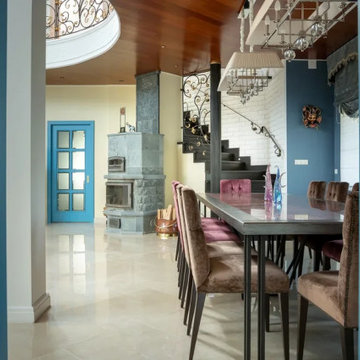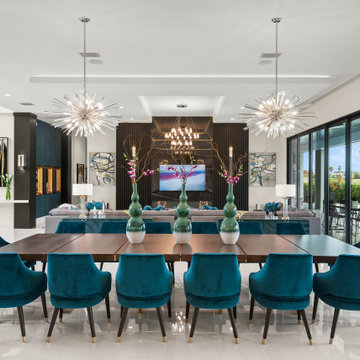Sale da Pranzo contemporanee turchesi - Foto e idee per arredare
Filtra anche per:
Budget
Ordina per:Popolari oggi
201 - 220 di 1.578 foto
1 di 3
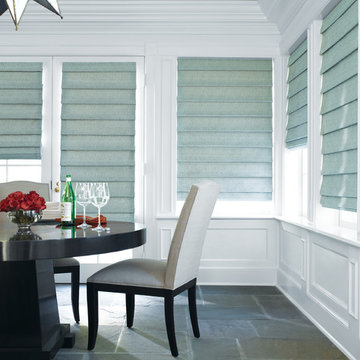
Foto di una sala da pranzo design chiusa e di medie dimensioni con pareti bianche, pavimento in ardesia, nessun camino e pavimento grigio
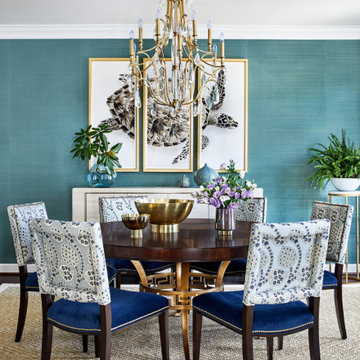
Our St. Pete studio gave this beautiful home a colorful, cheerful vibe by adding bold colors and patterns. In the dining room, a lovely shade of teal creates the perfect backdrop for a triptych style tortoise artwork. The kitchen is bright and airy, and the beautiful bar chairs in pretty blue patterns add a hint of style. The bedrooms are all designed to feel cozy and relaxed, with soothing textures and details that differentiate the three bedrooms as unique and distinctive.
---
Pamela Harvey Interiors offers interior design services in St. Petersburg and Tampa, and throughout Florida's Suncoast area, from Tarpon Springs to Naples, including Bradenton, Lakewood Ranch, and Sarasota.
For more about Pamela Harvey Interiors, see here: https://www.pamelaharveyinteriors.com/
To learn more about this project, see here: https://www.pamelaharveyinteriors.com/portfolio-galleries/livable-glamour-gainesville-va
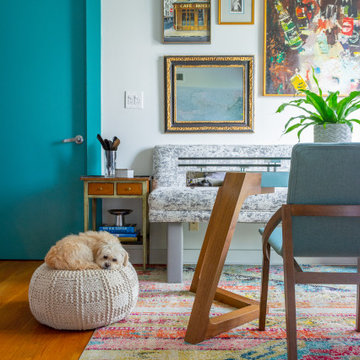
Idee per una sala da pranzo aperta verso la cucina minimal con parquet chiaro e pavimento marrone
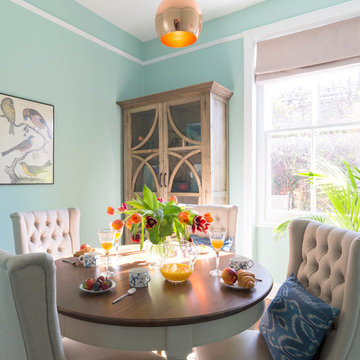
A serene Mansion Flat in Chiswick’s Bedford Park has been successfully transformed for its new owner, a successful financier and his partner, a talented television producer and presenter.
The dining and breakfast room was painted in a striking duck egg hue, complemented with a statement copper pendant, a handmade glass fronted oak cabinet, silk roman blinds and comfortable upholstered chairs for long, leisurely dining with family and friends!
BACKGROUND
The property was purchased for development and needed a full-scale refurbishment over around 5 months. Period details were respected but updated to create a contemporary, fresh apartment full of life and colour.
Value increase post- refurbishment circa £100k
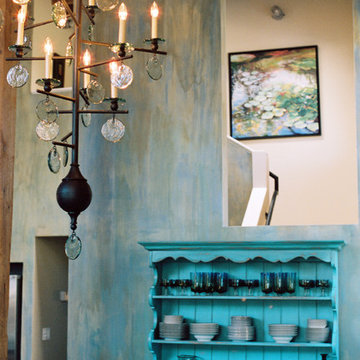
Walking into someone's home should be about entering their secret world; one that reflects their unique style, values, and family history. It's not just about comfort and beauty-- it's about your family's past, your family's present, and the memories you'll share in the future. Please see my portfolio of personal homes and special places.
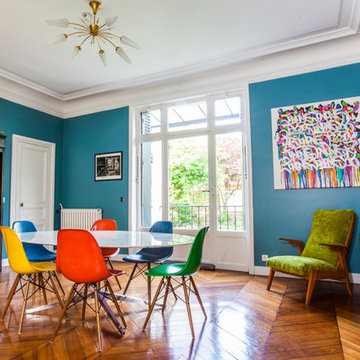
©Stylianos Papardelas.
Tout le contenu de ce profil 2designarchitecture, textes et images, sont tous droits réservés
Immagine di una grande sala da pranzo contemporanea chiusa con pareti blu e pavimento in legno massello medio
Immagine di una grande sala da pranzo contemporanea chiusa con pareti blu e pavimento in legno massello medio
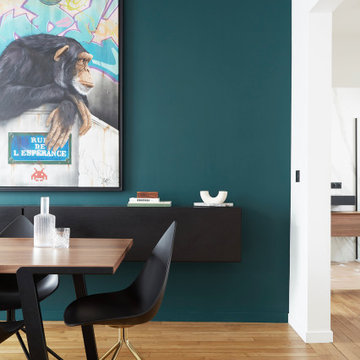
Salle à manger ouverte sur le séjour
Idee per una sala da pranzo aperta verso il soggiorno contemporanea di medie dimensioni con pareti verdi, pavimento in legno massello medio, nessun camino e pavimento marrone
Idee per una sala da pranzo aperta verso il soggiorno contemporanea di medie dimensioni con pareti verdi, pavimento in legno massello medio, nessun camino e pavimento marrone
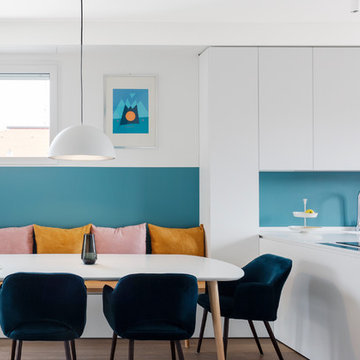
vista della zona giorno, tavolo con panca, porta tv, libreria, e cucina con penisola. Pareti con fascia bassa in colore blu/grigio. Cucina bianca su misura realizzata artigianalmente
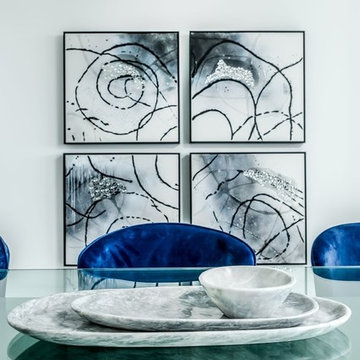
Foto di una sala da pranzo aperta verso il soggiorno contemporanea di medie dimensioni con pareti bianche, pavimento in gres porcellanato, nessun camino e pavimento bianco
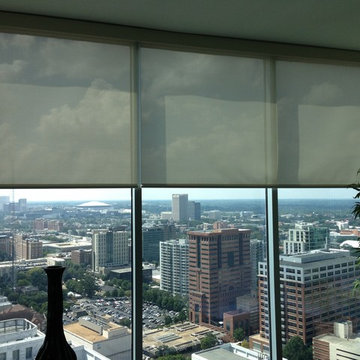
Ispirazione per una sala da pranzo aperta verso il soggiorno contemporanea di medie dimensioni con parquet scuro, nessun camino, pavimento marrone e pareti bianche
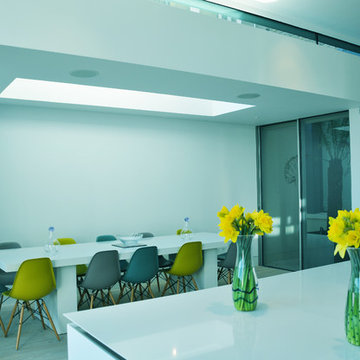
Contemporary Extension to Edwardian house in Chiswick
Ispirazione per una sala da pranzo minimal
Ispirazione per una sala da pranzo minimal
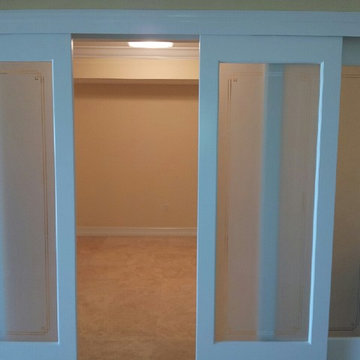
Custom closets, doors, kitchens, murphy beds, wall units - Free Consultation residential - commercial Metro Door Aventura Miami - 10+ yrs
Esempio di una sala da pranzo minimal
Esempio di una sala da pranzo minimal
Sale da Pranzo contemporanee turchesi - Foto e idee per arredare
11
