Sale da Pranzo contemporanee con soffitto a cassettoni - Foto e idee per arredare
Filtra anche per:
Budget
Ordina per:Popolari oggi
161 - 180 di 337 foto
1 di 3
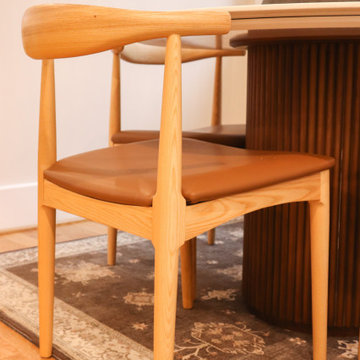
Breakfast Area in the Kitchen designed with modern elements, neutrals and textures.
Idee per un angolo colazione contemporaneo di medie dimensioni con pareti bianche, parquet scuro, camino classico, cornice del camino in perlinato, pavimento marrone, soffitto a cassettoni e boiserie
Idee per un angolo colazione contemporaneo di medie dimensioni con pareti bianche, parquet scuro, camino classico, cornice del camino in perlinato, pavimento marrone, soffitto a cassettoni e boiserie

BURLESQUE DINING ROOM
We designed this extraordinary room as part of a large interior design project in Stamford, Lincolnshire. Our client asked us to create for him a Moulin Rouge themed dining room to enchant his guests in the evenings – and to house his prized collection of fine wines.
The palette of deep hues, rich dark wood tones and accents of opulent brass create a warm, luxurious and magical backdrop for poker nights and unforgettable dinner parties.
CLIMATE CONTROLLED WINE STORAGE
The biggest wow factor in this room is undoubtedly the luxury wine cabinet, which was custom designed and made for us by Spiral Cellars. Standing proud in the centre of the back wall, it maintains a constant temperature for our client’s collection of well over a hundred bottles.
As a nice finishing touch, our audio-visuals engineer found a way to connect it to the room’s Q–Motion mood lighting system, integrating it perfectly within the room at all times of day.
POKER NIGHTS AND UNFORGETTABLE DINNER PARTIES
We always love to work with a quirky and OTT brief! This room encapsulates the drama and mystery we are so passionate about creating for our clients.
The wallpaper – a cool, midnight blue grasscloth – envelopes you in the depths of night; the warmer oranges and pinks advancing powerfully out of this shadowy background.
The antique dining table in the centre of the room was brought from another of our client’s properties, and carefully integrated into this design. Another existing piece was the Chesterfield which we had stripped and reupholstered in sumptuous blue leather.
On this project we delivered our full interior design service, which includes concept design visuals, a rigorous technical design package and full project coordination and installation service.
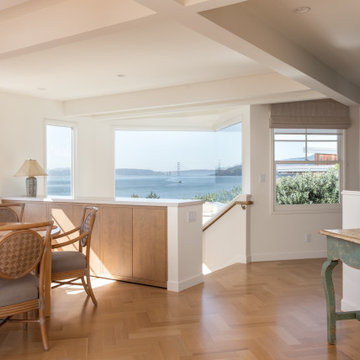
Foto di una grande sala da pranzo contemporanea con pareti bianche, parquet chiaro, nessun camino e soffitto a cassettoni
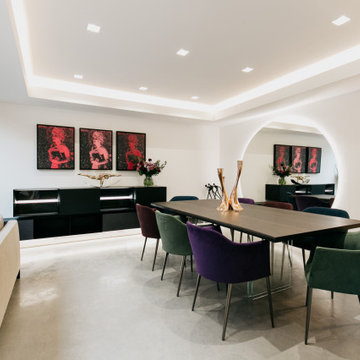
This transformational extension and remodelling has
turned a simple semi-detached family house into a
stunning home for the next generation, and is devoted to
entertaining and continuing to create family memories.
Working closely with the client every detail and finish was crafted into a fabulous example of self-expression leading the project to be shortlisted in the SBID International Design Awards. Taking the first step over the threshold gives just a glimpse of what you will experience beyond.
The property now benefits from an air source heat pump
(ASHP) and a whole house air handling system along
with underfloor heating, and a complete audio system
integrated within the walls and ceilings. The back wall
of the house simply slides away to enable the garden to
truly become part of the living environment.
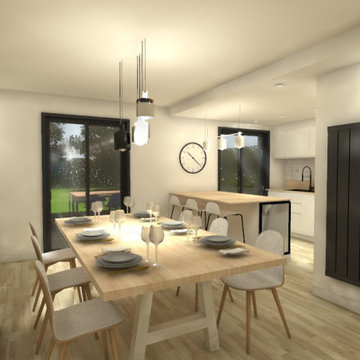
Immagine di una sala da pranzo aperta verso il soggiorno contemporanea di medie dimensioni con pareti bianche, parquet chiaro, camino classico, cornice del camino in pietra ricostruita e soffitto a cassettoni
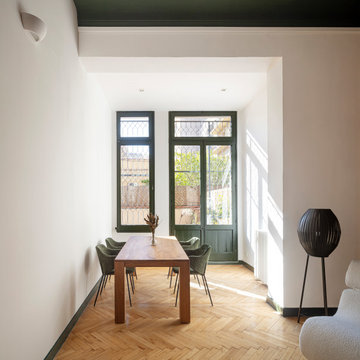
Written by Wilson Hack
The best architecture allows what has come before it to be seen and cared for while at the same time injecting something new, if not idealistic. Spartan at first glance, the interior of this stately apartment building, located on the iconic Passeig de Gràcia in Barcelona, quickly begins to unfold as a calculated series of textures, visual artifacts and perfected aesthetic continuities.
The client, a globe-trotting entrepreneur, selected Jeanne Schultz Design Studio for the remodel and requested that the space be reconditioned into a purposeful and peaceful landing pad. It was to be furnished simply using natural and sustainable materials. Schultz began by gently peeling back before adding only the essentials, resulting in a harmoniously restorative living space where darkness and light coexist and comfort reigns.
The design was initially guided by the fireplace—from there a subtle injection of matching color extends up into the thick tiered molding and ceiling trim. “The most reckless patterns live here,” remarks Schultz, referring to the checkered green and white tiles, pink-Pollack-y stone and cast iron detailing. The millwork and warm wood wall panels devour the remainder of the living room, eliminating the need for unnecessary artwork.
A curved living room chair by Kave Home punctuates playfully; its shape reveals its pleasant conformity to the human body and sits back, inviting rest and respite. “It’s good for all body types and sizes,” explains Schultz. The single sofa by Dareels is purposefully oversized, casual and inviting. A beige cover was added to soften the otherwise rectilinear edges. Additionally sourced from Dareels, a small yet centrally located side table anchors the space with its dark black wood texture, its visual weight on par with the larger pieces. The black bulbous free standing lamp converses directly with the antique chandelier above. Composed of individual black leather strips, it is seemingly harsh—yet its soft form is reminiscent of a spring tulip.
The continuation of the color palette slips softly into the dining room where velvety green chairs sit delicately on a cascade array of pointed legs. The doors that lead out to the patio were sanded down and treated so that the original shape and form could be retained. Although the same green paint was used throughout, this set of doors speaks in darker tones alongside the acute and penetrating daylight. A few different shades of white paint were used throughout the space to add additional depth and embellish this shadowy texture.
Specialty lights were added into the space to complement the existing overhead lighting. A wall sconce was added in the living room and extra lighting was placed in the kitchen. However, because of the existing barrel vaulted tile ceiling, sconces were placed on the walls rather than above to avoid penetrating the existing architecture.
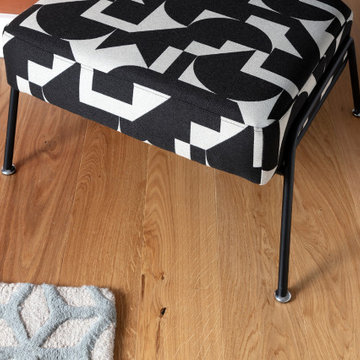
Airy but moody lounge/dining for this Chelsea flat that was designed for short term lets.
Esempio di una sala da pranzo aperta verso la cucina design di medie dimensioni con pareti grigie, pavimento in legno massello medio, camino classico, cornice del camino in intonaco, pavimento beige e soffitto a cassettoni
Esempio di una sala da pranzo aperta verso la cucina design di medie dimensioni con pareti grigie, pavimento in legno massello medio, camino classico, cornice del camino in intonaco, pavimento beige e soffitto a cassettoni
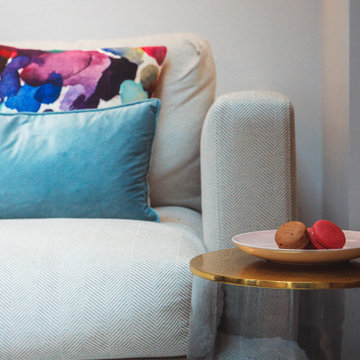
Comfy seating are to connect the kitchen and dining rooms. A bright spot to enjoy a coffee and good book overlooking the garden
Idee per una sala da pranzo aperta verso la cucina contemporanea di medie dimensioni con pareti bianche, parquet chiaro, pavimento grigio e soffitto a cassettoni
Idee per una sala da pranzo aperta verso la cucina contemporanea di medie dimensioni con pareti bianche, parquet chiaro, pavimento grigio e soffitto a cassettoni
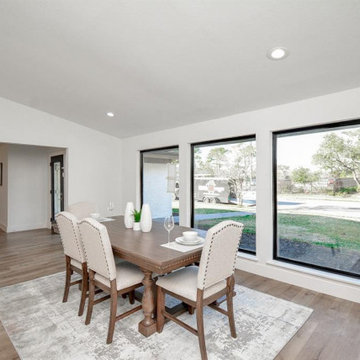
Complete House built and designed by us.
Each space oriented to the flexible design between the human being and nature.
House with open spaces and connection with nature.

La salle à manger est située à proximité de l'espace principal du salon, offrant ainsi un emplacement central et convivial pour les repas et les réunions. L'aménagement de la salle à manger est soigneusement intégré dans le concept global de l'espace ouvert, créant une transition fluide entre les différentes zones de vie.
Des éléments de mobilier spécialement sélectionnés, tels qu'une table à manger élégante et des chaises confortables, définissent l'espace de la salle à manger. Les matériaux et les couleurs choisis sont en harmonie avec le reste de la décoration, contribuant à une esthétique cohérente et agréable à vivre.
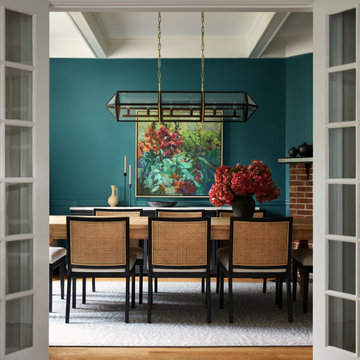
Foto di una sala da pranzo aperta verso la cucina contemporanea di medie dimensioni con pareti blu, pavimento in legno massello medio, camino ad angolo, cornice del camino in mattoni, pavimento grigio, soffitto a cassettoni e boiserie
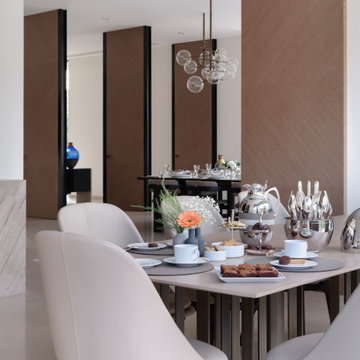
This is the Kitchen and informal dining area. The kitchen and the formal dining room both nearby.
Ispirazione per un'ampia sala da pranzo aperta verso il soggiorno design con pavimento in pietra calcarea, pavimento beige e soffitto a cassettoni
Ispirazione per un'ampia sala da pranzo aperta verso il soggiorno design con pavimento in pietra calcarea, pavimento beige e soffitto a cassettoni
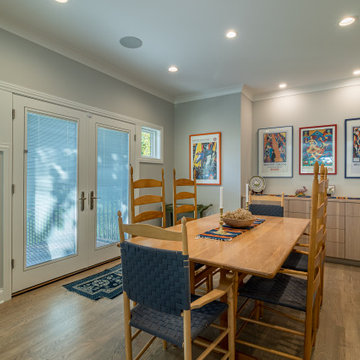
Immagine di una sala da pranzo minimal chiusa con pareti grigie, pavimento in legno massello medio, nessun camino, pavimento marrone, soffitto a cassettoni e boiserie
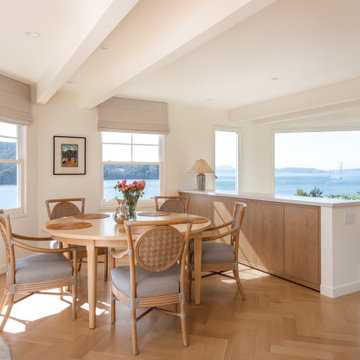
Esempio di una grande sala da pranzo contemporanea con pareti bianche, parquet chiaro, nessun camino e soffitto a cassettoni
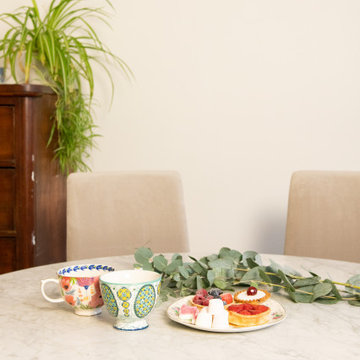
Idee per una piccola sala da pranzo aperta verso il soggiorno contemporanea con pareti beige, pavimento in legno massello medio, pavimento marrone e soffitto a cassettoni
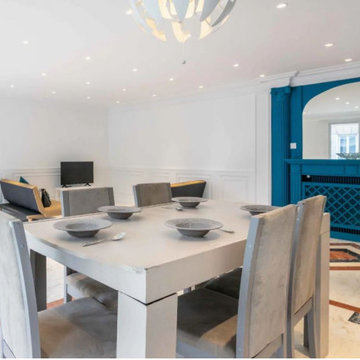
Esempio di una grande sala da pranzo contemporanea con pareti blu, pavimento in marmo, camino classico, cornice del camino in legno, pavimento bianco, soffitto a cassettoni e boiserie
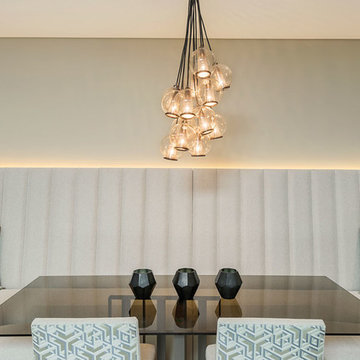
#nu projects specialises in luxury refurbishments- extensions - basements - new builds.
Immagine di una sala da pranzo contemporanea chiusa e di medie dimensioni con pareti beige, pavimento in legno massello medio, pavimento marrone, soffitto a cassettoni e carta da parati
Immagine di una sala da pranzo contemporanea chiusa e di medie dimensioni con pareti beige, pavimento in legno massello medio, pavimento marrone, soffitto a cassettoni e carta da parati
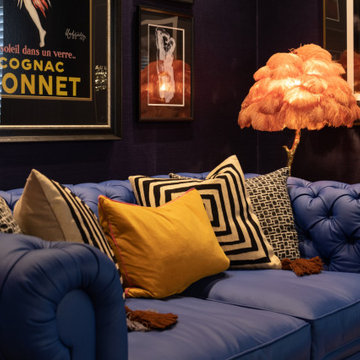
BURLESQUE DINING ROOM
We designed this extraordinary room as part of a large interior design project in Stamford, Lincolnshire. Our client asked us to create for him a Moulin Rouge themed dining room to enchant his guests in the evenings – and to house his prized collection of fine wines.
The palette of deep hues, rich dark wood tones and accents of opulent brass create a warm, luxurious and magical backdrop for poker nights and unforgettable dinner parties.
CLIMATE CONTROLLED WINE STORAGE
The biggest wow factor in this room is undoubtedly the luxury wine cabinet, which was custom designed and made for us by Spiral Cellars. Standing proud in the centre of the back wall, it maintains a constant temperature for our client’s collection of well over a hundred bottles.
As a nice finishing touch, our audio-visuals engineer found a way to connect it to the room’s Q–Motion mood lighting system, integrating it perfectly within the room at all times of day.
POKER NIGHTS AND UNFORGETTABLE DINNER PARTIES
We always love to work with a quirky and OTT brief! This room encapsulates the drama and mystery we are so passionate about creating for our clients.
The wallpaper – a cool, midnight blue grasscloth – envelopes you in the depths of night; the warmer oranges and pinks advancing powerfully out of this shadowy background.
The antique dining table in the centre of the room was brought from another of our client’s properties, and carefully integrated into this design. Another existing piece was the Chesterfield which we had stripped and reupholstered in sumptuous blue leather.
On this project we delivered our full interior design service, which includes concept design visuals, a rigorous technical design package and full project coordination and installation service.
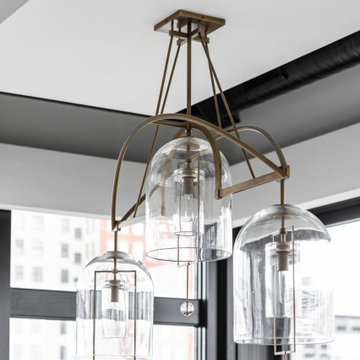
Dining room, with contemporary lighting from restoration hardware, restoration hardware furniture and sliding glass doors.
Ispirazione per una grande sala da pranzo aperta verso il soggiorno contemporanea con pareti bianche, parquet chiaro, camino sospeso, cornice del camino in pietra, pavimento multicolore e soffitto a cassettoni
Ispirazione per una grande sala da pranzo aperta verso il soggiorno contemporanea con pareti bianche, parquet chiaro, camino sospeso, cornice del camino in pietra, pavimento multicolore e soffitto a cassettoni
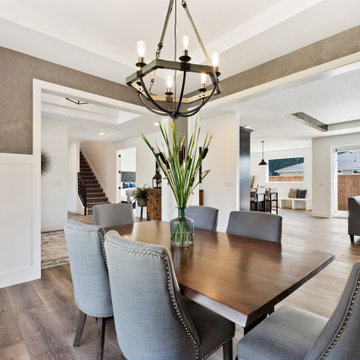
Foto di una sala da pranzo minimal di medie dimensioni con pavimento in laminato, pavimento marrone, soffitto a cassettoni e boiserie
Sale da Pranzo contemporanee con soffitto a cassettoni - Foto e idee per arredare
9