Sale da Pranzo contemporanee con soffitto a cassettoni - Foto e idee per arredare
Filtra anche per:
Budget
Ordina per:Popolari oggi
81 - 100 di 337 foto
1 di 3
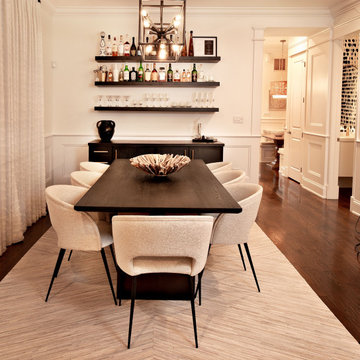
Ispirazione per una sala da pranzo design di medie dimensioni con pareti bianche, parquet scuro, pavimento marrone e soffitto a cassettoni
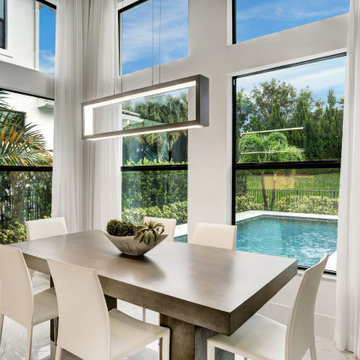
Simplicity had to be perfect. This dining space is perfectly simple. Each finish is to perfection, each piece important.
Esempio di una grande sala da pranzo design chiusa con pareti bianche, pavimento in gres porcellanato, pavimento bianco, soffitto a cassettoni e pannellatura
Esempio di una grande sala da pranzo design chiusa con pareti bianche, pavimento in gres porcellanato, pavimento bianco, soffitto a cassettoni e pannellatura
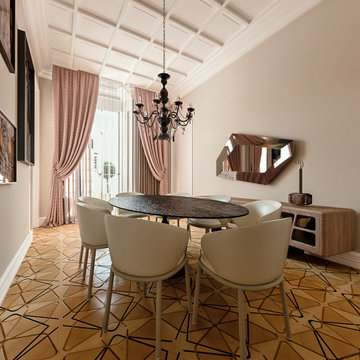
Progetto d’interni di un appartamento di circa 200 mq posto al quinto piano di un edificio di pregio nel Quadrilatero del Silenzio di Milano che sorge intorno all’elegante Piazza Duse, caratterizzata dalla raffinata architettura liberty. Le scelte per interni riprendono stili e forme del passato completandoli con elementi moderni e funzionali di design.
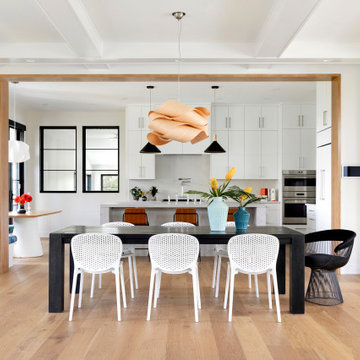
This open floor plan features a contemporary white kitchen and generously sized dining room.
Foto di una grande sala da pranzo minimal con pareti bianche, parquet chiaro e soffitto a cassettoni
Foto di una grande sala da pranzo minimal con pareti bianche, parquet chiaro e soffitto a cassettoni
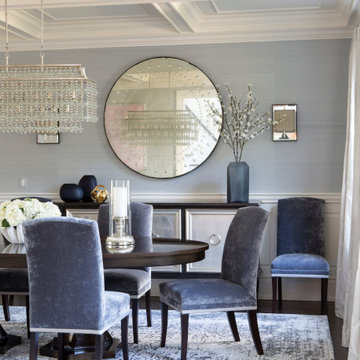
Esempio di una sala da pranzo minimal chiusa e di medie dimensioni con pareti grigie, parquet scuro, soffitto a cassettoni e carta da parati
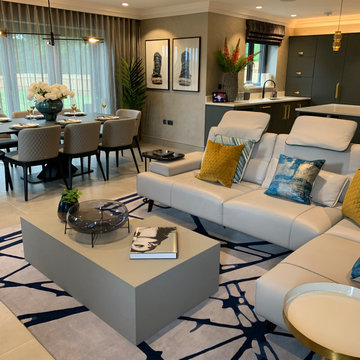
Ispirazione per una sala da pranzo design con pareti grigie, pavimento con piastrelle in ceramica, pavimento grigio e soffitto a cassettoni
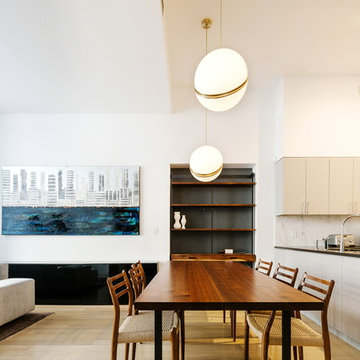
We focused on creating powerful statements with decorative and architectural lighting, to illuminate a space otherwise largely devoid of natural light.
We were honored to be interviewed about the project and how to incorporate unique and centerpiece lighting in Interior Design and Renovations by Brick Underground.
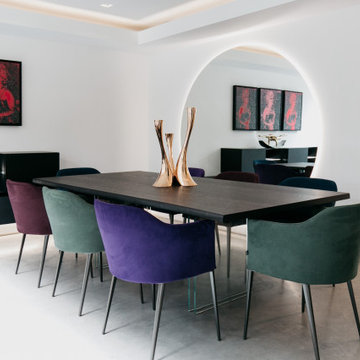
This transformational extension and remodelling has
turned a simple semi-detached family house into a
stunning home for the next generation, and is devoted to
entertaining and continuing to create family memories.
Working closely with the client every detail and finish was crafted into a fabulous example of self-expression leading the project to be shortlisted in the SBID International Design Awards. Taking the first step over the threshold gives just a glimpse of what you will experience beyond.
The property now benefits from an air source heat pump
(ASHP) and a whole house air handling system along
with underfloor heating, and a complete audio system
integrated within the walls and ceilings. The back wall
of the house simply slides away to enable the garden to
truly become part of the living environment.
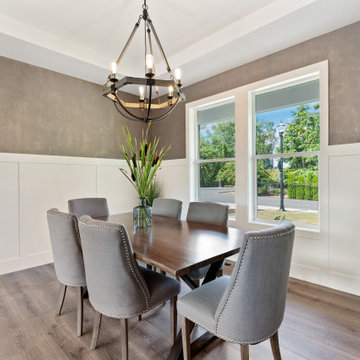
Esempio di una sala da pranzo contemporanea di medie dimensioni con pavimento in laminato, pavimento marrone, soffitto a cassettoni e boiserie
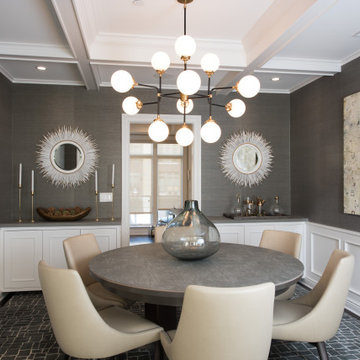
Idee per una grande sala da pranzo aperta verso la cucina design con pareti grigie, parquet scuro, nessun camino, pavimento marrone, soffitto a cassettoni e boiserie
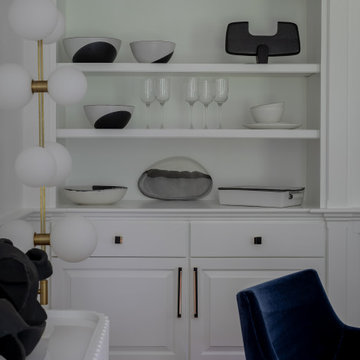
Dining room published in Best of Boston- Boston Home magazine winter 2023
Idee per una grande sala da pranzo design con pareti bianche, parquet scuro, pavimento marrone e soffitto a cassettoni
Idee per una grande sala da pranzo design con pareti bianche, parquet scuro, pavimento marrone e soffitto a cassettoni
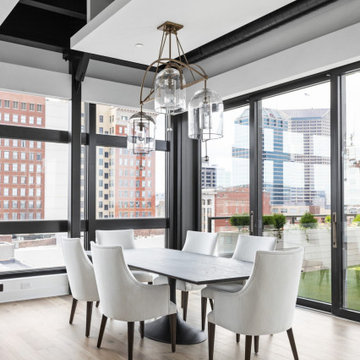
Dining room, with contemporary lighting from restoration hardware, restoration hardware furniture and sliding glass doors.
Ispirazione per una grande sala da pranzo aperta verso il soggiorno contemporanea con pareti bianche, parquet chiaro, camino sospeso, cornice del camino in pietra, pavimento multicolore e soffitto a cassettoni
Ispirazione per una grande sala da pranzo aperta verso il soggiorno contemporanea con pareti bianche, parquet chiaro, camino sospeso, cornice del camino in pietra, pavimento multicolore e soffitto a cassettoni
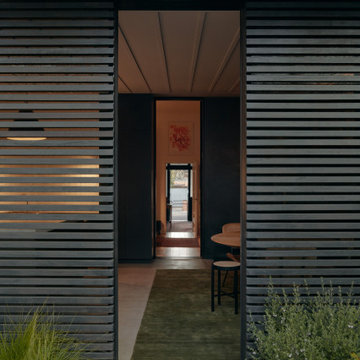
Immagine di una piccola sala da pranzo aperta verso la cucina minimal con pareti nere, pavimento in cemento, pavimento grigio e soffitto a cassettoni
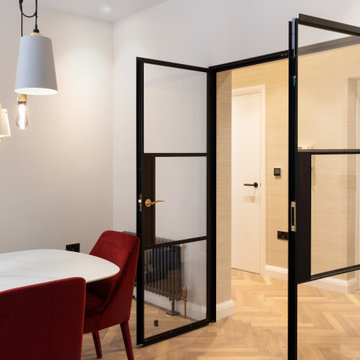
Idee per una sala da pranzo aperta verso il soggiorno minimal di medie dimensioni con pareti grigie, pavimento in legno massello medio, nessun camino, pavimento beige e soffitto a cassettoni
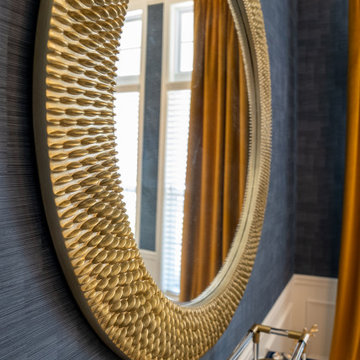
Idee per una sala da pranzo aperta verso la cucina design di medie dimensioni con pareti blu, parquet scuro, soffitto a cassettoni e carta da parati
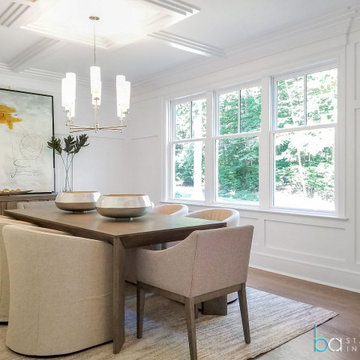
When beautiful architectural details are being accentuated with contemporary on trend staging it is called perfection in design. We picked up on the natural elements in the kitchen design and mudroom and incorporated natural elements into the staging design creating a soothing and sophisticated atmosphere. We take not just the buyers demographic,but also surroundings and architecture into consideration when designing our stagings.
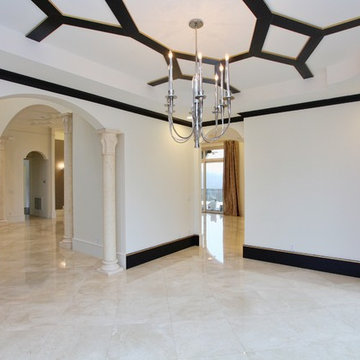
This modern mansion has a grand entrance indeed. To the right is a glorious 3 story stairway with custom iron and glass stair rail. The dining room has dramatic black and gold metallic accents. To the left is a home office, entrance to main level master suite and living area with SW0077 Classic French Gray fireplace wall highlighted with golden glitter hand applied by an artist. Light golden crema marfil stone tile floors, columns and fireplace surround add warmth. The chandelier is surrounded by intricate ceiling details. Just around the corner from the elevator we find the kitchen with large island, eating area and sun room. The SW 7012 Creamy walls and SW 7008 Alabaster trim and ceilings calm the beautiful home.
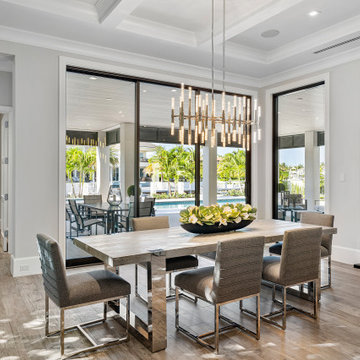
This new construction estate by Hanna Homes is prominently situated on Buccaneer Palm Waterway with a fantastic private deep-water dock, spectacular tropical grounds, and every high-end amenity you desire. The impeccably outfitted 9,500+ square foot home features 6 bedroom suites, each with its own private bathroom. The gourmet kitchen, clubroom, and living room are banked with 12′ windows that stream with sunlight and afford fabulous pool and water views. The formal dining room has a designer chandelier and is serviced by a chic glass temperature-controlled wine room. There’s also a private office area and a handsome club room with a fully-equipped custom bar, media lounge, and game space. The second-floor loft living room has a dedicated snack bar and is the perfect spot for winding down and catching up on your favorite shows.⠀
⠀
The grounds are beautifully designed with tropical and mature landscaping affording great privacy, with unobstructed waterway views. A heated resort-style pool/spa is accented with glass tiles and a beautiful bright deck. A large covered terrace houses a built-in summer kitchen and raised floor with wood tile. The home features 4.5 air-conditioned garages opening to a gated granite paver motor court. This is a remarkable home in Boca Raton’s finest community.⠀
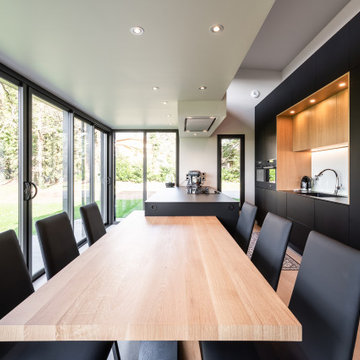
Idee per una grande sala da pranzo aperta verso il soggiorno minimal con pavimento in cemento e soffitto a cassettoni
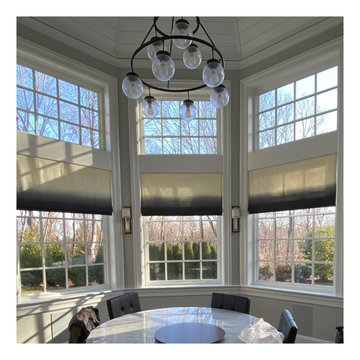
Faux Roman Shade Valances ,These very simple treatments are dressed up with a very soft Alpaca Ombre fabric by Rosemary Hallgarten shear elegance!
Foto di un ampio angolo colazione design con pareti grigie, pavimento nero e soffitto a cassettoni
Foto di un ampio angolo colazione design con pareti grigie, pavimento nero e soffitto a cassettoni
Sale da Pranzo contemporanee con soffitto a cassettoni - Foto e idee per arredare
5