Sale da Pranzo contemporanee con soffitto a cassettoni - Foto e idee per arredare
Filtra anche per:
Budget
Ordina per:Popolari oggi
121 - 140 di 337 foto
1 di 3
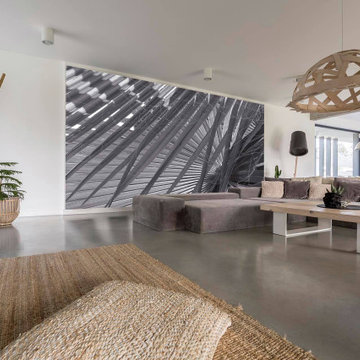
Our team of experts will guide you through the entire process taking care of all essential inspections and approvals. We will share every little detail with you so that you can make an informed decision. Our team will help you decide which is the best option for your home, such as an upstairs or a ground floor room addition. We help select the furnishing, paints, appliances, and other elements to ensure that the design meets your expectations and reflects your vision. We ensure that the renovation done to your house is not visible to onlookers from inside or outside. Our experienced designers and builders will guarantee that the room added will look like an original part of your home and will not negatively impact its future selling price.
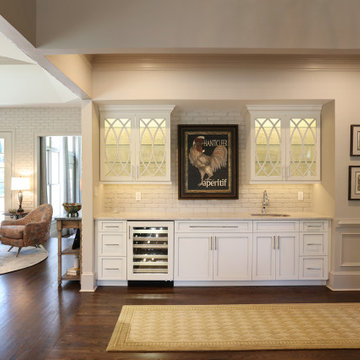
Ispirazione per una grande sala da pranzo aperta verso la cucina minimal con pareti beige, parquet scuro, pavimento marrone e soffitto a cassettoni
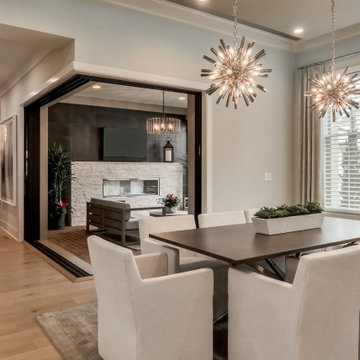
Idee per una sala da pranzo aperta verso la cucina minimal di medie dimensioni con camino lineare Ribbon, cornice del camino in pietra ricostruita e soffitto a cassettoni
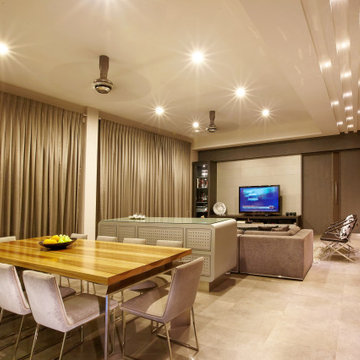
The living and dining room are open plan with a console separating the two. The TV is built into a cabinet which also houses the bar. Large format tiles run throughout the space linking all the spaces together.
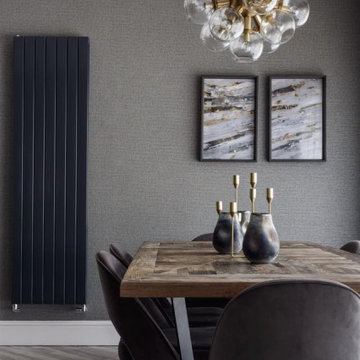
Check out this stunning project we've recently worked on in conjunction with Beckett & Beckett Interiors.
This kitchen is Kuhlmann's Feel Ultra-Matt range, which is a fingerprint-proof door in a dark Anthracite finish. The Miele ovens are Graphite Grey handle-less models, making them blend in perfectly with the sleek units.
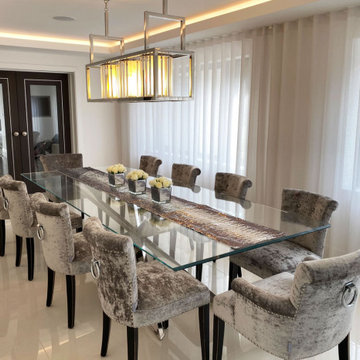
Foto di una sala da pranzo contemporanea chiusa e di medie dimensioni con pareti bianche, pavimento in gres porcellanato, pavimento bianco e soffitto a cassettoni
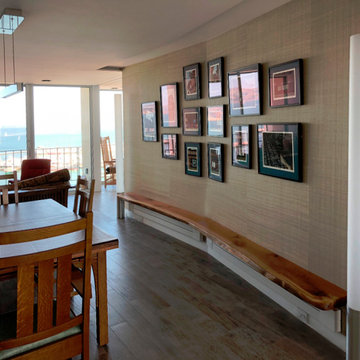
The dining room has a beautiful view of San Francisco's Aquatic Park. A Vee-shaped wall is wall papered with linen. Recessed LED strip lighting in the ceiling above lights up the artwork beautifully. A wild edge low shelf is not for sitting, but for more art work!
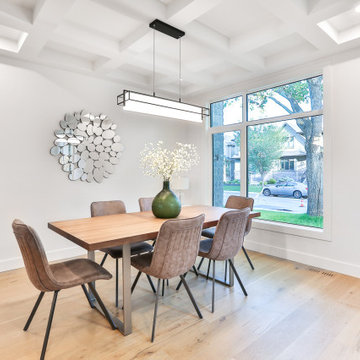
Ispirazione per una sala da pranzo aperta verso la cucina minimal di medie dimensioni con pareti bianche, parquet chiaro, pavimento marrone e soffitto a cassettoni
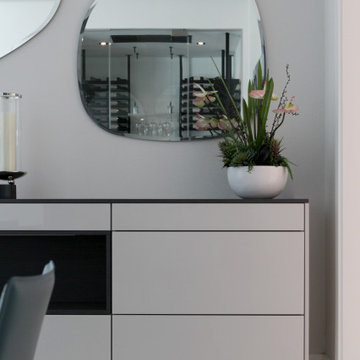
Custom Dining Room Buffet
Striking in its simplicity, this clean-lined design is enhanced by a light matte lacquer finish soft-close drawers that reveal plenty of room for cookbooks, dinnerware, and more.
The base features adjustable levelers to adapt to varying floor levels. Made in Germany.
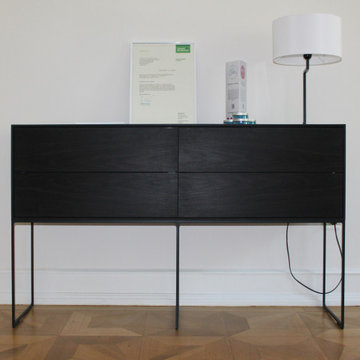
Wieder ein Möbel mit extrem zartem Untergestell. Ebenfalls mit weichen Radien in den Ecken. Der Korpus wurde vom Tischler hergestellt.
Idee per una grande sala da pranzo contemporanea con pareti bianche, pavimento in legno massello medio, pavimento marrone e soffitto a cassettoni
Idee per una grande sala da pranzo contemporanea con pareti bianche, pavimento in legno massello medio, pavimento marrone e soffitto a cassettoni
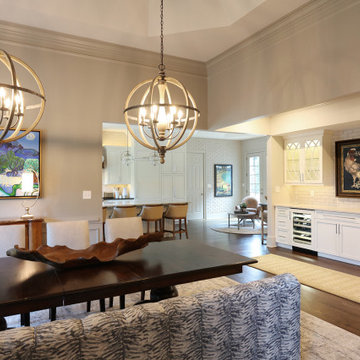
Idee per una grande sala da pranzo aperta verso la cucina minimal con pareti beige, parquet scuro, pavimento marrone e soffitto a cassettoni
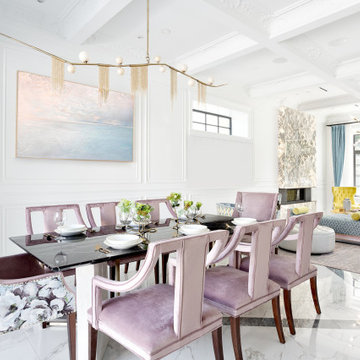
Idee per una sala da pranzo aperta verso la cucina minimal di medie dimensioni con pareti bianche, pavimento in gres porcellanato, camino lineare Ribbon, cornice del camino in pietra, pavimento multicolore, soffitto a cassettoni e pannellatura
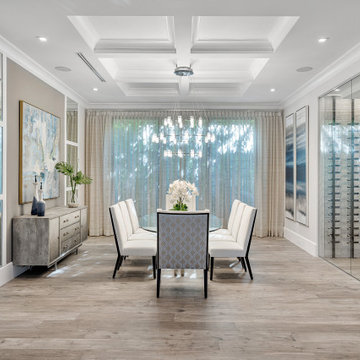
This new construction estate by Hanna Homes is prominently situated on Buccaneer Palm Waterway with a fantastic private deep-water dock, spectacular tropical grounds, and every high-end amenity you desire. The impeccably outfitted 9,500+ square foot home features 6 bedroom suites, each with its own private bathroom. The gourmet kitchen, clubroom, and living room are banked with 12′ windows that stream with sunlight and afford fabulous pool and water views. The formal dining room has a designer chandelier and is serviced by a chic glass temperature-controlled wine room. There’s also a private office area and a handsome club room with a fully-equipped custom bar, media lounge, and game space. The second-floor loft living room has a dedicated snack bar and is the perfect spot for winding down and catching up on your favorite shows.⠀
⠀
The grounds are beautifully designed with tropical and mature landscaping affording great privacy, with unobstructed waterway views. A heated resort-style pool/spa is accented with glass tiles and a beautiful bright deck. A large covered terrace houses a built-in summer kitchen and raised floor with wood tile. The home features 4.5 air-conditioned garages opening to a gated granite paver motor court. This is a remarkable home in Boca Raton’s finest community.⠀
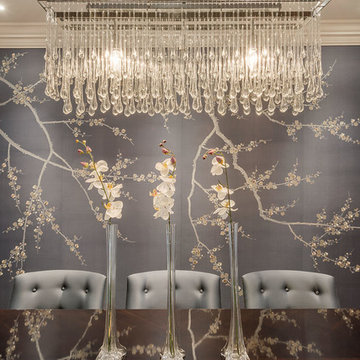
#nu projects specialises in luxury refurbishments- extensions - basements - new builds.
Foto di una sala da pranzo design chiusa e di medie dimensioni con pareti grigie, pavimento in legno massello medio, nessun camino, pavimento marrone, soffitto a cassettoni e carta da parati
Foto di una sala da pranzo design chiusa e di medie dimensioni con pareti grigie, pavimento in legno massello medio, nessun camino, pavimento marrone, soffitto a cassettoni e carta da parati
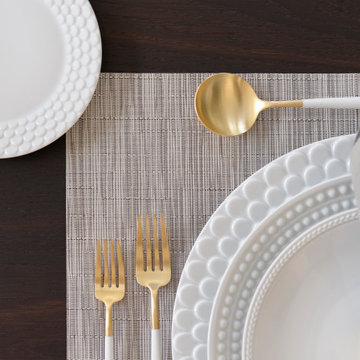
A detail of the place setting. The plates are all in white but lots of different textures.
Foto di un'ampia sala da pranzo aperta verso il soggiorno minimal con pareti bianche, pavimento in pietra calcarea, pavimento beige e soffitto a cassettoni
Foto di un'ampia sala da pranzo aperta verso il soggiorno minimal con pareti bianche, pavimento in pietra calcarea, pavimento beige e soffitto a cassettoni
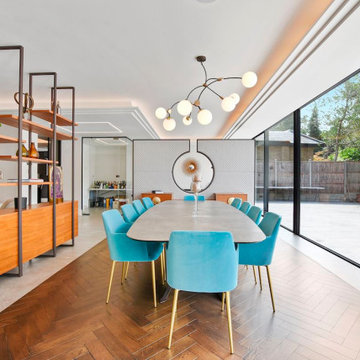
The photograph captures a bright and expansive dining area within a larger open-plan space. The room is designed with a harmonious blend of modernity and warmth, showcased by the herringbone wooden flooring that provides a classic foundation to the contemporary furnishings. A large, elliptical dining table with a smooth, stone-like surface takes center stage, surrounded by plush teal chairs with elegant golden legs that offer a cheerful contrast to the earthy tones of the room. Overhead, a modern chandelier with multiple globe lights hangs like a constellation, casting a warm and inviting glow over the dining area.
Floor-to-ceiling glass windows form an entire wall, flooding the space with natural light and offering unobstructed views of the serene outdoor patio and garden. A sleek, wooden partition with open shelves subtly divides the dining area from the adjoining spaces, balancing openness with a sense of defined areas. Each shelf is adorned with decorative pieces that add personality and a touch of color, reinforcing the room's stylish aesthetic. The overall effect is one of chic elegance, perfect for hosting dinner parties or enjoying everyday meals in a luxurious setting.
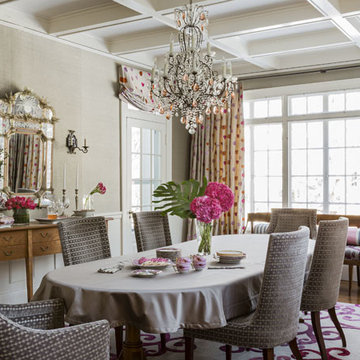
Michael J. Lee Photography
Immagine di una sala da pranzo aperta verso la cucina design con pareti beige, pavimento in legno massello medio, soffitto a cassettoni e boiserie
Immagine di una sala da pranzo aperta verso la cucina design con pareti beige, pavimento in legno massello medio, soffitto a cassettoni e boiserie
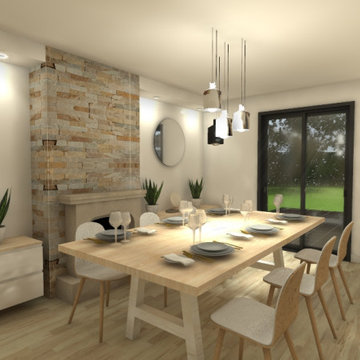
Foto di una sala da pranzo aperta verso il soggiorno design di medie dimensioni con pareti beige, parquet chiaro, camino classico, cornice del camino in pietra ricostruita e soffitto a cassettoni
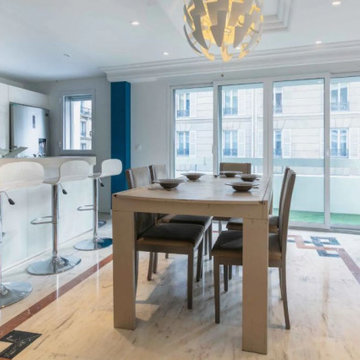
Esempio di una grande sala da pranzo aperta verso il soggiorno design con pareti blu, pavimento in marmo, camino classico, cornice del camino in legno, pavimento bianco, soffitto a cassettoni e boiserie
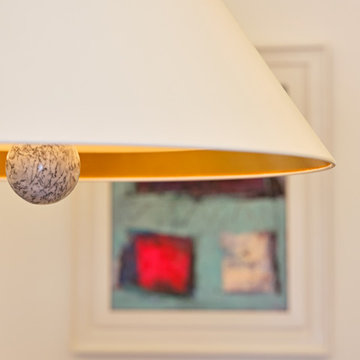
Immagine di una piccola sala da pranzo aperta verso il soggiorno contemporanea con pareti beige, parquet chiaro, pavimento beige e soffitto a cassettoni
Sale da Pranzo contemporanee con soffitto a cassettoni - Foto e idee per arredare
7