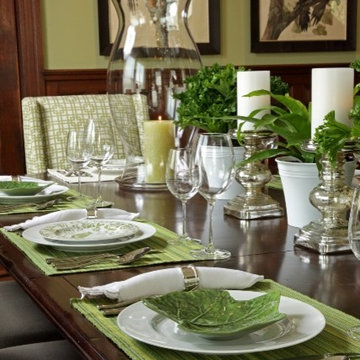Sale da Pranzo con pareti verdi - Foto e idee per arredare
Filtra anche per:
Budget
Ordina per:Popolari oggi
81 - 100 di 384 foto
1 di 3
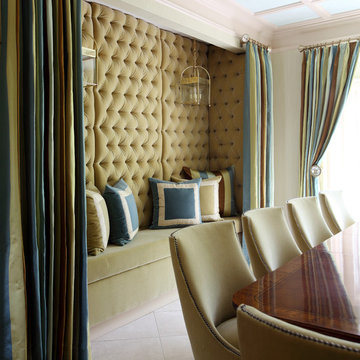
Immagine di una sala da pranzo tradizionale chiusa e di medie dimensioni con pareti verdi e nessun camino
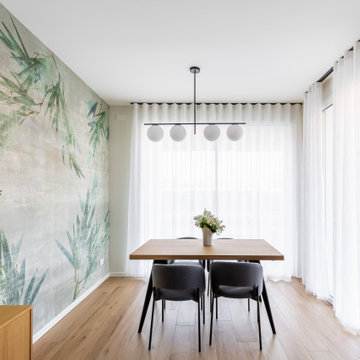
L'ampio soggiorno è stato strutturato in modo da dividere la zona living, più vicina all'ingresso, dalla zona pranzo che si trova davanti all'ampia vetrata che affaccia sul giardino privato.
Nell'angolo dietro il divano è stato creato un mobile con una vetrinetta per ospitare le varie bottiglie di rum che il proprietario ama collezionare.
La stanza è molto luminosa, si è scelto di spezzare il bianco delle pareti e del soffitto con il colore verde e con una wallpaper che richiamasse entrambi i colori.
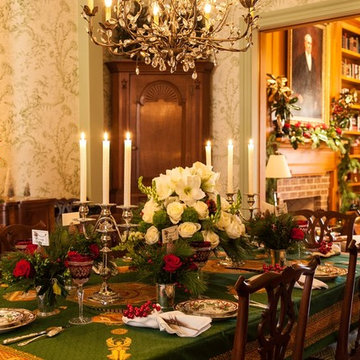
Southern Plantation home in McLean Virginia decorated for Christmas house tour.
Idee per una grande sala da pranzo classica chiusa con pareti verdi, pavimento in legno massello medio, camino classico, cornice del camino in mattoni e pavimento multicolore
Idee per una grande sala da pranzo classica chiusa con pareti verdi, pavimento in legno massello medio, camino classico, cornice del camino in mattoni e pavimento multicolore
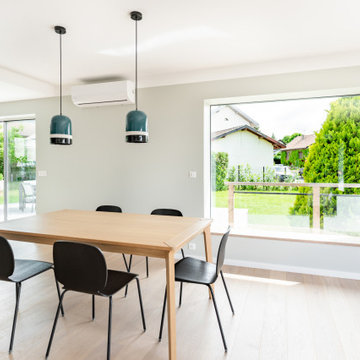
rénovation complète d'une maison de 1968, intérieur et extérieur, avec création de nouvelles ouvertures, avec volets roulants ou BSO, isolation totale périphérique, création d'une terrasse/abri-voiture pour 2 véhicules, en bois, création d'un extension en ossature bois pour 2 chambres, création de terrasses bois. Rénovation totale de l'intérieur, réorganisation des pièces de séjour, chambres, cuisine et salles de bains
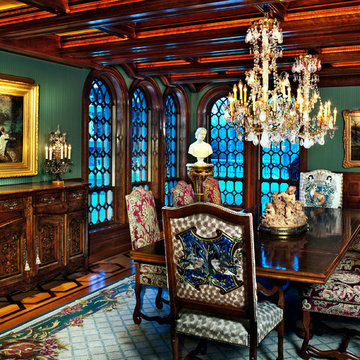
Formal dining room with custom designed woodwork throughout. Incandescent light ropes hidden in small coves up-light the coffered ceiling. Raised paneling wainscoting lines the walls. An inlaid border frames the wood floor. Interior furnishings specified by Leczinski Design Associates.
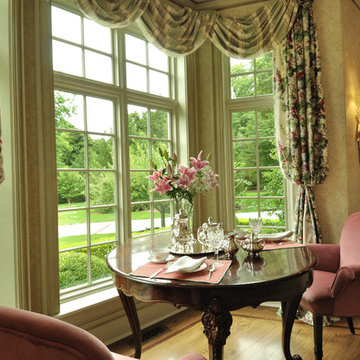
The intimate dining area, part of the formal dining room is papered in a muted trellis paper in green and cream. We choose to highlight the ceiling by painting it in tinted paint with a shade of green. For the window treatments we chose to use a large scale floral fabric for the bishop sleeves and a silk stripe for the swags.
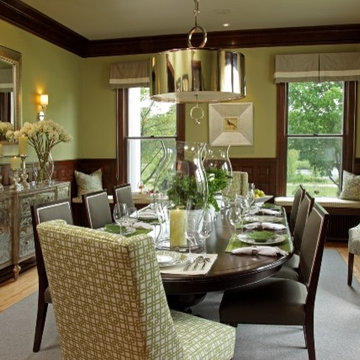
Greg Page
Ispirazione per un'ampia sala da pranzo classica chiusa con pareti verdi e pavimento in legno massello medio
Ispirazione per un'ampia sala da pranzo classica chiusa con pareti verdi e pavimento in legno massello medio
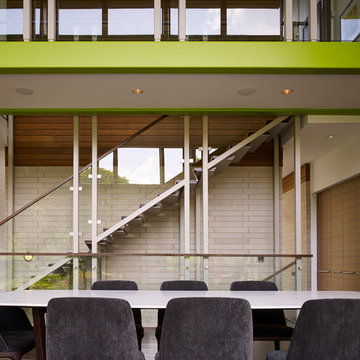
Photo credit: Scott McDonald @ Hedrich Blessing
7RR-Ecohome:
The design objective was to build a house for a couple recently married who both had kids from previous marriages. How to bridge two families together?
The design looks forward in terms of how people live today. The home is an experiment in transparency and solid form; removing borders and edges from outside to inside the house, and to really depict “flowing and endless space”. The house floor plan is derived by pushing and pulling the house’s form to maximize the backyard and minimize the public front yard while welcoming the sun in key rooms by rotating the house 45-degrees to true north. The angular form of the house is a result of the family’s program, the zoning rules, the lot’s attributes, and the sun’s path. We wanted to construct a house that is smart and efficient in terms of construction and energy, both in terms of the building and the user. We could tell a story of how the house is built in terms of the constructability, structure and enclosure, with a nod to Japanese wood construction in the method in which the siding is installed and the exposed interior beams are placed in the double height space. We engineered the house to be smart which not only looks modern but acts modern; every aspect of user control is simplified to a digital touch button, whether lights, shades, blinds, HVAC, communication, audio, video, or security. We developed a planning module based on a 6-foot square room size and a 6-foot wide connector called an interstitial space for hallways, bathrooms, stairs and mechanical, which keeps the rooms pure and uncluttered. The house is 6,200 SF of livable space, plus garage and basement gallery for a total of 9,200 SF. A large formal foyer celebrates the entry and opens up to the living, dining, kitchen and family rooms all focused on the rear garden. The east side of the second floor is the Master wing and a center bridge connects it to the kid’s wing on the west. Second floor terraces and sunscreens provide views and shade in this suburban setting. The playful mathematical grid of the house in the x, y and z axis also extends into the layout of the trees and hard-scapes, all centered on a suburban one-acre lot.
Many green attributes were designed into the home; Ipe wood sunscreens and window shades block out unwanted solar gain in summer, but allow winter sun in. Patio door and operable windows provide ample opportunity for natural ventilation throughout the open floor plan. Minimal windows on east and west sides to reduce heat loss in winter and unwanted gains in summer. Open floor plan and large window expanse reduces lighting demands and maximizes available daylight. Skylights provide natural light to the basement rooms. Durable, low-maintenance exterior materials include stone, ipe wood siding and decking, and concrete roof pavers. Design is based on a 2' planning grid to minimize construction waste. Basement foundation walls and slab are highly insulated. FSC-certified walnut wood flooring was used. Light colored concrete roof pavers to reduce cooling loads by as much as 15%. 2x6 framing allows for more insulation and energy savings. Super efficient windows have low-E argon gas filled units, and thermally insulated aluminum frames. Permeable brick and stone pavers reduce the site’s storm-water runoff. Countertops use recycled composite materials. Energy-Star rated furnaces and smart thermostats are located throughout the house to minimize duct runs and avoid energy loss. Energy-Star rated boiler that heats up both radiant floors and domestic hot water. Low-flow toilets and plumbing fixtures are used to conserve water usage. No VOC finish options and direct venting fireplaces maintain a high interior air quality. Smart home system controls lighting, HVAC, and shades to better manage energy use. Plumbing runs through interior walls reducing possibilities of heat loss and freezing problems. A large food pantry was placed next to kitchen to reduce trips to the grocery store. Home office reduces need for automobile transit and associated CO2 footprint. Plan allows for aging in place, with guest suite than can become the master suite, with no need to move as family members mature.
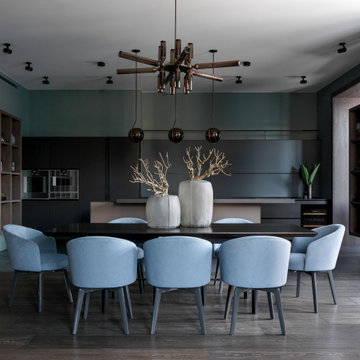
Idee per una grande sala da pranzo aperta verso il soggiorno design con pareti verdi, parquet scuro e pavimento marrone
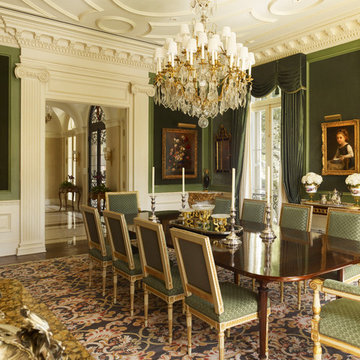
Alan Karchmer
Foto di una sala da pranzo chic chiusa con pareti verdi e parquet scuro
Foto di una sala da pranzo chic chiusa con pareti verdi e parquet scuro
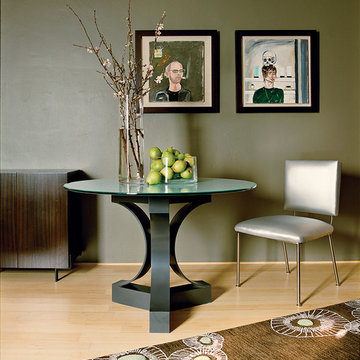
AP Products:
ET-101D End/Bedside Table
DT-89B Dining Table Base Only
Photography by: Christiaan Blok
Idee per una sala da pranzo aperta verso il soggiorno design di medie dimensioni con pareti verdi e parquet chiaro
Idee per una sala da pranzo aperta verso il soggiorno design di medie dimensioni con pareti verdi e parquet chiaro
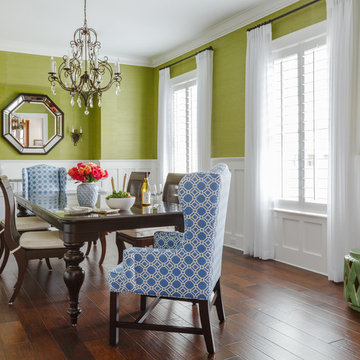
Jessie Preza
Esempio di una grande sala da pranzo costiera chiusa con pareti verdi, nessun camino, pavimento marrone e parquet scuro
Esempio di una grande sala da pranzo costiera chiusa con pareti verdi, nessun camino, pavimento marrone e parquet scuro
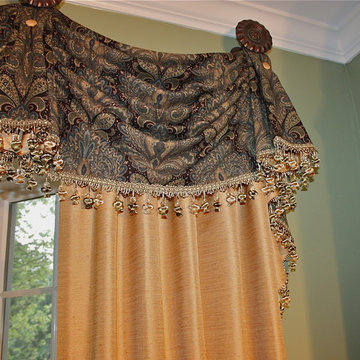
Dining room kingston valance with tassel trim mounted on holdbacks with pinch pleat gold panels.
Esempio di una grande sala da pranzo aperta verso la cucina chic con pareti verdi, pavimento in legno massello medio e nessun camino
Esempio di una grande sala da pranzo aperta verso la cucina chic con pareti verdi, pavimento in legno massello medio e nessun camino
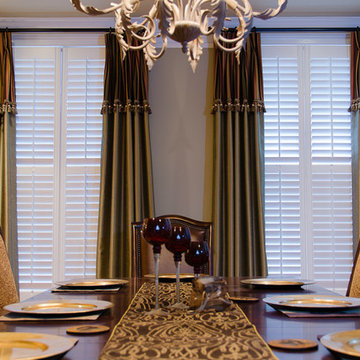
The drapery panels on each side of the window softened up the room and beautifully framed the windows. Silky drapes with a contrasting striped fabric and the golden tassel fringe added sophistication to the existing decor of this room.
DRAPES & DECOR
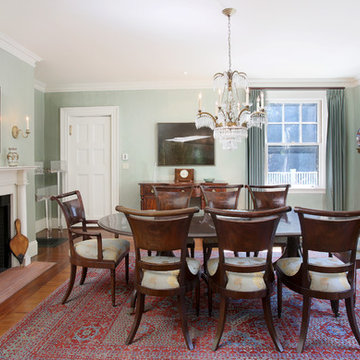
Kyle Carrier - Boston Virtual Imaging
Immagine di una grande sala da pranzo tradizionale con pareti verdi, pavimento in legno massello medio, camino classico e cornice del camino in legno
Immagine di una grande sala da pranzo tradizionale con pareti verdi, pavimento in legno massello medio, camino classico e cornice del camino in legno
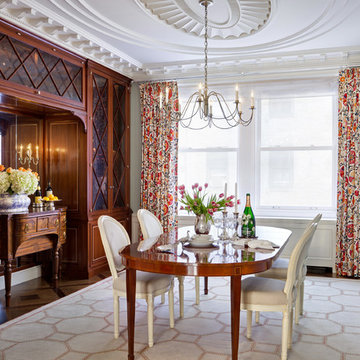
This beautiful room was inspired by early American Federal Style Mansions. The room has an elaborate plaster ceiling and the cabinet is a conditioned wine case made to look like furniture. The floor pattern comes from Monticello and done in white oak and walnut. Interior Design by Leslie Bryant, photography by Chris Cooper.
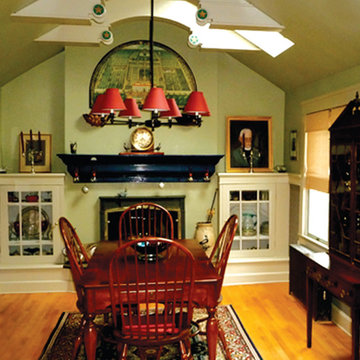
Laurel Stacy Photoraphy
Idee per una sala da pranzo classica chiusa e di medie dimensioni con pareti verdi, parquet chiaro, camino classico e cornice del camino in intonaco
Idee per una sala da pranzo classica chiusa e di medie dimensioni con pareti verdi, parquet chiaro, camino classico e cornice del camino in intonaco
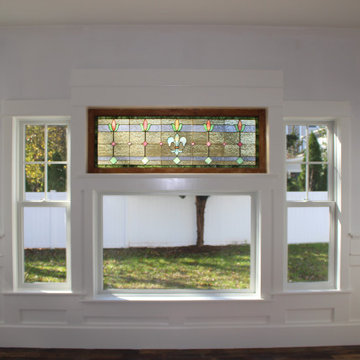
Window is in and the trim is all done.
Foto di una sala da pranzo country chiusa e di medie dimensioni con pareti verdi, pavimento in legno massello medio, nessun camino, pavimento marrone e soffitto a volta
Foto di una sala da pranzo country chiusa e di medie dimensioni con pareti verdi, pavimento in legno massello medio, nessun camino, pavimento marrone e soffitto a volta
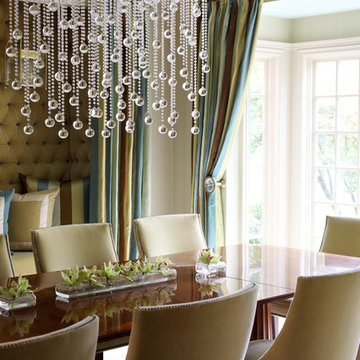
Esempio di una sala da pranzo tradizionale chiusa e di medie dimensioni con pareti verdi e nessun camino
Sale da Pranzo con pareti verdi - Foto e idee per arredare
5
