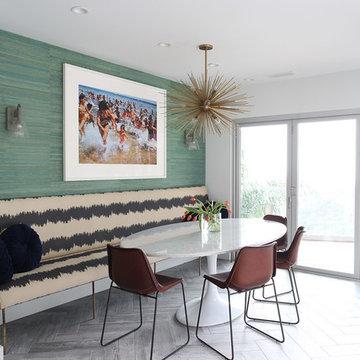Sale da Pranzo con pareti verdi - Foto e idee per arredare
Filtra anche per:
Budget
Ordina per:Popolari oggi
21 - 40 di 384 foto
1 di 3
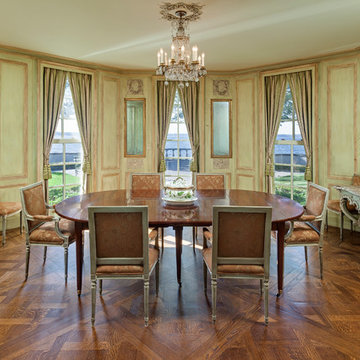
Landmark Photography
Ispirazione per una grande sala da pranzo chic chiusa con pareti verdi, pavimento in legno massello medio, camino classico, cornice del camino in pietra e pavimento marrone
Ispirazione per una grande sala da pranzo chic chiusa con pareti verdi, pavimento in legno massello medio, camino classico, cornice del camino in pietra e pavimento marrone
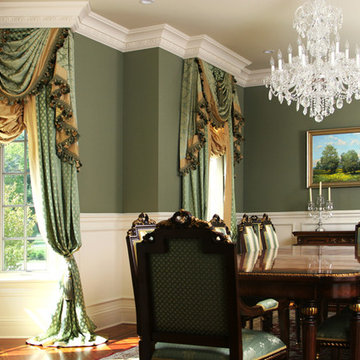
The fabrics and design of the drapery fit perfectly. Green and Gold Drapery in Winnetka Illinois, high end, and custom made drapes.
www.draperyavenue.com
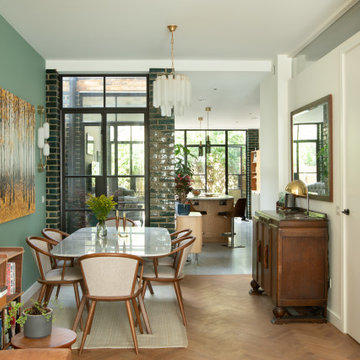
This terrace house had remained empty for over two years and was in need of a complete renovation. Our clients wanted a beautiful home with the best potential energy performance for a period property.
The property was extended on ground floor to increase the kitchen and dining room area, maximize the overall building potential within the current Local Authority planning constraints.
The attic space was extended under permitted development to create a master bedroom with dressing room and en-suite bathroom.
The palette of materials is a warm combination of natural finishes, textures and beautiful colours that combine to create a tranquil and welcoming living environment.
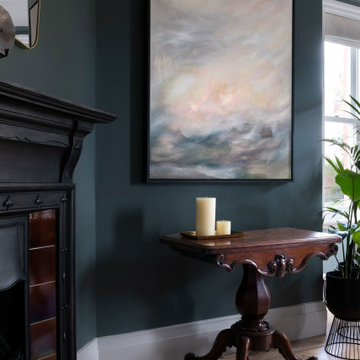
Immagine di una sala da pranzo eclettica chiusa e di medie dimensioni con pareti verdi, parquet chiaro, camino classico, cornice del camino in metallo e pavimento marrone
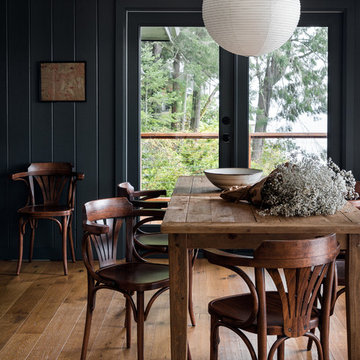
Haris Kenjar
Esempio di una sala da pranzo rustica chiusa con pareti verdi, pavimento in legno massello medio e pavimento marrone
Esempio di una sala da pranzo rustica chiusa con pareti verdi, pavimento in legno massello medio e pavimento marrone
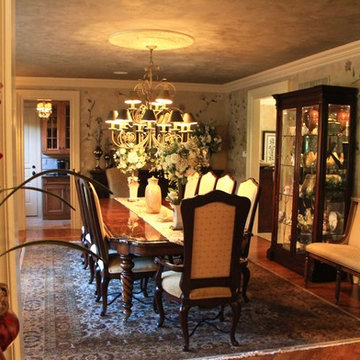
This sprawling estate is an incredible sight see!
Soaring coffered ceilings with gorgeous winding staircases set the stage for a grand entry.
We took advantage of the classical elements of this home and built our design (at the request of our amazing clients) with a heavy nod to european traditional style. Decadent silk fabrics paired with amazingly rich wall treatments bring a luxurious feeling to every room.
Heavily carved details are found on an eclectic mix of furnishings throughout the home. We incorporated some of the clients pieces from their years of collecting and traveling. Their favorite rolled arm sofa is given new life in the library once reupholstered in a cozy woven chenille.
After completing the interior, it was time to get started on the grounds!
We were so excited to design the exterior entertaining space which includes an outdoor kitchen, living and dining areas, pergola, bath and pool.
One of our favorites for sure.
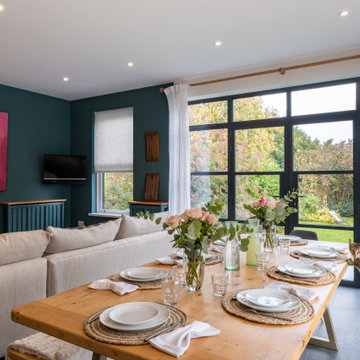
When they briefed us on this two-storey 85 m2 extension to their beautifully-proportioned Regency villa, our clients envisioned a clean, modern take on its traditional, heritage framework with an open, light-filled lounge/dining/kitchen plan topped by a new master bedroom.
Simply opening the front door of the Edwardian-style façade unveils a dramatic surprise: a traditional hallway freshened up by a little lick of paint leading to a sumptuous lounge and dining area enveloped in crisp white walls and floor-to-ceiling glazing that spans the rear and side façades and looks out to the sumptuous garden, its century-old weeping willow and oh-so-pretty Virginia Creepers. The result is an eclectic mix of old and new. All in all a vibrant home full of the owners personalities. Come on in!
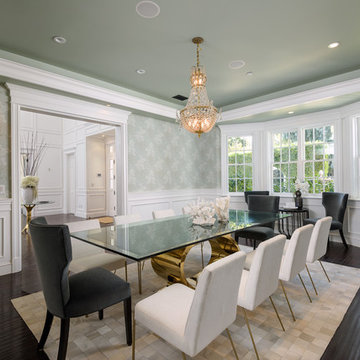
Idee per una grande sala da pranzo chic chiusa con pareti verdi, parquet scuro, pavimento marrone, camino classico e cornice del camino in pietra
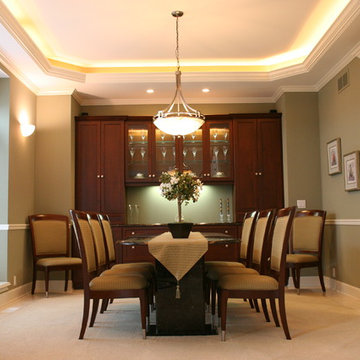
Formal dining room with built in dark hardwood china cabinet, green walls, a white chair rail and columns, floor to ceiling window and recessed ceiling.
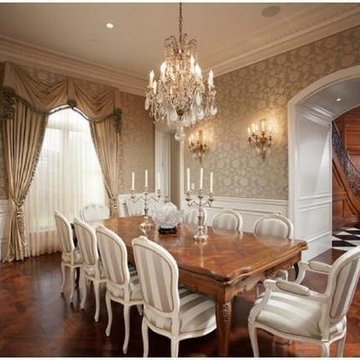
Foto di un'ampia sala da pranzo aperta verso la cucina tradizionale con pareti verdi e parquet scuro
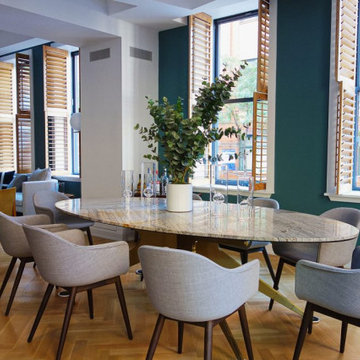
Located in Manhattan, this beautiful three-bedroom, three-and-a-half-bath apartment incorporates elements of mid-century modern, including soft greys, subtle textures, punchy metals, and natural wood finishes. Throughout the space in the living, dining, kitchen, and bedroom areas are custom red oak shutters that softly filter the natural light through this sun-drenched residence. Louis Poulsen recessed fixtures were placed in newly built soffits along the beams of the historic barrel-vaulted ceiling, illuminating the exquisite décor, furnishings, and herringbone-patterned white oak floors. Two custom built-ins were designed for the living room and dining area: both with painted-white wainscoting details to complement the white walls, forest green accents, and the warmth of the oak floors. In the living room, a floor-to-ceiling piece was designed around a seating area with a painting as backdrop to accommodate illuminated display for design books and art pieces. While in the dining area, a full height piece incorporates a flat screen within a custom felt scrim, with integrated storage drawers and cabinets beneath. In the kitchen, gray cabinetry complements the metal fixtures and herringbone-patterned flooring, with antique copper light fixtures installed above the marble island to complete the look. Custom closets were also designed by Studioteka for the space including the laundry room.
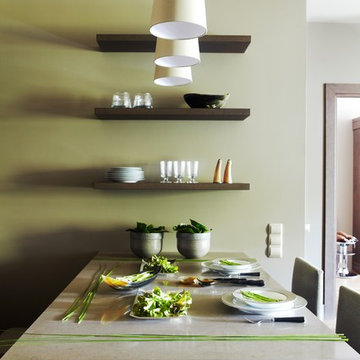
Алексей Коновалов
Immagine di una sala da pranzo aperta verso la cucina design di medie dimensioni con pareti verdi e pavimento in legno massello medio
Immagine di una sala da pranzo aperta verso la cucina design di medie dimensioni con pareti verdi e pavimento in legno massello medio
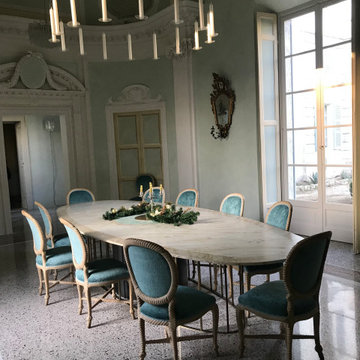
Realizzazione di nuovo tavolo su disegno, composto da basamento in ottone e piano ovale in legno dipinto a finto marmo
Esempio di una grande sala da pranzo boho chic chiusa con pareti verdi, pavimento in marmo, pavimento grigio e soffitto a volta
Esempio di una grande sala da pranzo boho chic chiusa con pareti verdi, pavimento in marmo, pavimento grigio e soffitto a volta
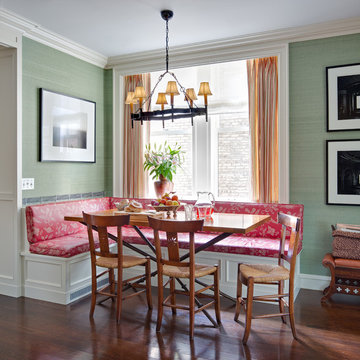
Built-in banquette seating for a Breakfast Nook near the Kitchen. Chris Cooper photographer.
Esempio di una sala da pranzo aperta verso il soggiorno chic di medie dimensioni con pareti verdi, pavimento in legno massello medio e nessun camino
Esempio di una sala da pranzo aperta verso il soggiorno chic di medie dimensioni con pareti verdi, pavimento in legno massello medio e nessun camino
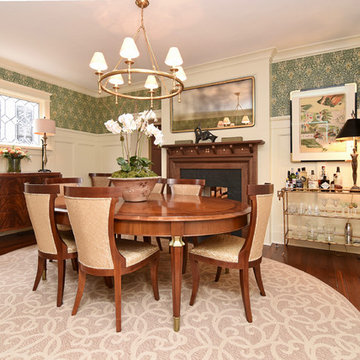
Contractor: Stocky Cabe, Omni Services/
Paneling Design: Gina Iacovelli/
Custom Inlaid Walnut Fireplace Surrounds: Charlie Moore, Brass Apple Furniture/
Soapstone Slab Material: AGM Imports/
Soapstone Hearth and Fireplace Surround Fabrication: Stone Hands
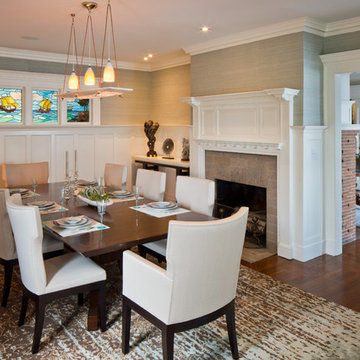
A desire for a more modern and zen-like environment in a historical, turn of the century stone and stucco house was the drive and challenge for this sophisticated Siemasko + Verbridge Interiors project. Along with a fresh color palette, new furniture is woven with antiques, books, and artwork to enliven the space. Carefully selected finishes enhance the openness of the glass pool structure, without competing with the grand ocean views. Thoughtfully designed cabinetry and family friendly furnishings, including a kitchenette, billiard area, and home theater, were designed for both kids and adults.
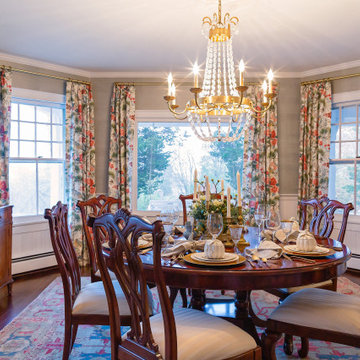
A lovely traditional dining room, a nod to the historic architecture of the 1908 home. An imported handmade area rug is the foundation of the room. Scalamandre floral linen drapery fabric adds elegance and pops of color. Grass cloth wallpaper provides interesting texture and a suitable backdrop for the Client's original art.
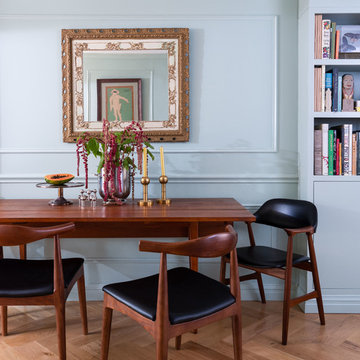
This celedon-green dining area borders the formal living area in this Brooklyn brownstone home. An antique mirror hangs above the Danish Modern drop-leaf dining table and custom built-in cabinets and bookshelves help complete the scene. Decorative wall trim creates historical character in a home that was devoid of all traces of its circa-1870s provenance.
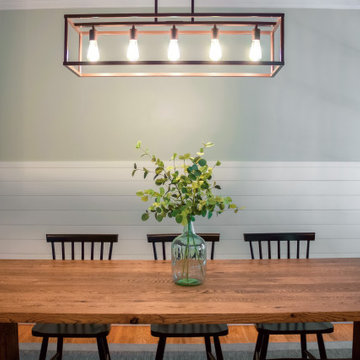
This dining room got a custom facelift that will leave dinner guests talking for weeks! We added 3/4 shiplap accent on each wall, painted with Sea Salt by Sherwin Williams, and designed a custom 8 foot dining table with plenty of seating.
Sale da Pranzo con pareti verdi - Foto e idee per arredare
2
