Sale da Pranzo con pareti verdi - Foto e idee per arredare
Ordina per:Popolari oggi
61 - 80 di 384 foto

Rustic yet refined, this modern country retreat blends old and new in masterful ways, creating a fresh yet timeless experience. The structured, austere exterior gives way to an inviting interior. The palette of subdued greens, sunny yellows, and watery blues draws inspiration from nature. Whether in the upholstery or on the walls, trailing blooms lend a note of softness throughout. The dark teal kitchen receives an injection of light from a thoughtfully-appointed skylight; a dining room with vaulted ceilings and bead board walls add a rustic feel. The wall treatment continues through the main floor to the living room, highlighted by a large and inviting limestone fireplace that gives the relaxed room a note of grandeur. Turquoise subway tiles elevate the laundry room from utilitarian to charming. Flanked by large windows, the home is abound with natural vistas. Antlers, antique framed mirrors and plaid trim accentuates the high ceilings. Hand scraped wood flooring from Schotten & Hansen line the wide corridors and provide the ideal space for lounging.
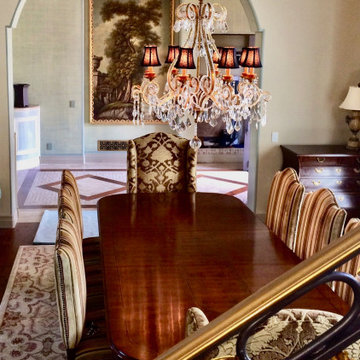
This formal dining room seats 8 to 10 comfortably with its expandable antique dining table and upholstered chairs sitting on top of a Turkish rug. The Italian crystal chandeliers are magnificent in person and the custom drapery valance was also a joy to design. The walls were custom faux finished to resemble fine shades of green linen fabric.

First impression count as you enter this custom-built Horizon Homes property at Kellyville. The home opens into a stylish entryway, with soaring double height ceilings.
It’s often said that the kitchen is the heart of the home. And that’s literally true with this home. With the kitchen in the centre of the ground floor, this home provides ample formal and informal living spaces on the ground floor.
At the rear of the house, a rumpus room, living room and dining room overlooking a large alfresco kitchen and dining area make this house the perfect entertainer. It’s functional, too, with a butler’s pantry, and laundry (with outdoor access) leading off the kitchen. There’s also a mudroom – with bespoke joinery – next to the garage.
Upstairs is a mezzanine office area and four bedrooms, including a luxurious main suite with dressing room, ensuite and private balcony.
Outdoor areas were important to the owners of this knockdown rebuild. While the house is large at almost 454m2, it fills only half the block. That means there’s a generous backyard.
A central courtyard provides further outdoor space. Of course, this courtyard – as well as being a gorgeous focal point – has the added advantage of bringing light into the centre of the house.
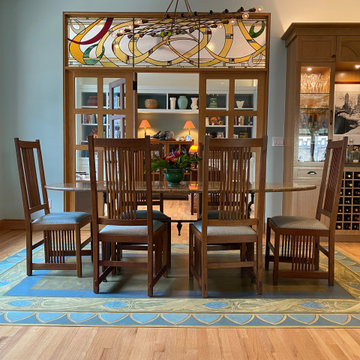
Dining area lighting floor cloth
Ispirazione per una sala da pranzo aperta verso il soggiorno boho chic di medie dimensioni con pareti verdi, pavimento in legno massello medio e pavimento beige
Ispirazione per una sala da pranzo aperta verso il soggiorno boho chic di medie dimensioni con pareti verdi, pavimento in legno massello medio e pavimento beige
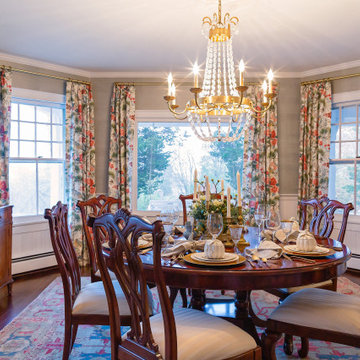
A lovely traditional dining room, a nod to the historic architecture of the 1908 home. An imported handmade area rug is the foundation of the room. Scalamandre floral linen drapery fabric adds elegance and pops of color. Grass cloth wallpaper provides interesting texture and a suitable backdrop for the Client's original art.
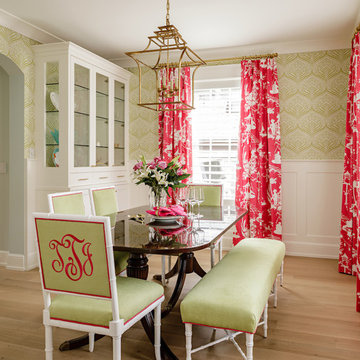
Photography by Lincoln Barbour
Foto di una sala da pranzo tradizionale chiusa e di medie dimensioni con pareti verdi e parquet chiaro
Foto di una sala da pranzo tradizionale chiusa e di medie dimensioni con pareti verdi e parquet chiaro
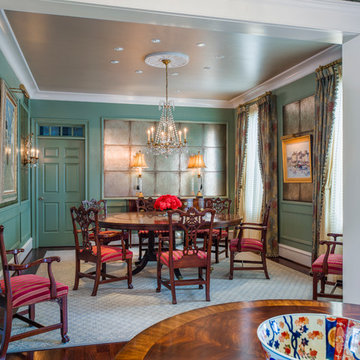
This dining room uses a wallcovering to trick the eye. Where it appears to be antique mirror, it is really a wallcovering from Lee Jofa that mimics the antiqued effect. The sumptuous drapes bring elegance to this formal yet cozy room.
Photo Credit: Tom Crane
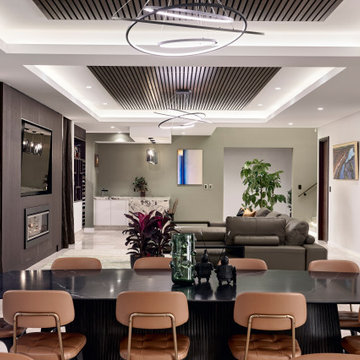
Foto di una sala da pranzo minimal di medie dimensioni con pareti verdi, pavimento con piastrelle in ceramica, camino classico, cornice del camino in legno, pavimento beige e soffitto a cassettoni
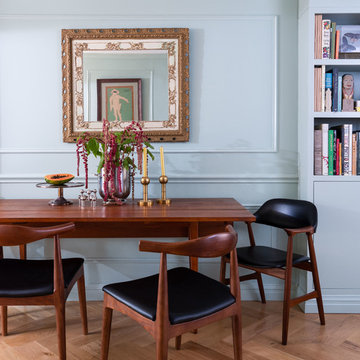
This celedon-green dining area borders the formal living area in this Brooklyn brownstone home. An antique mirror hangs above the Danish Modern drop-leaf dining table and custom built-in cabinets and bookshelves help complete the scene. Decorative wall trim creates historical character in a home that was devoid of all traces of its circa-1870s provenance.
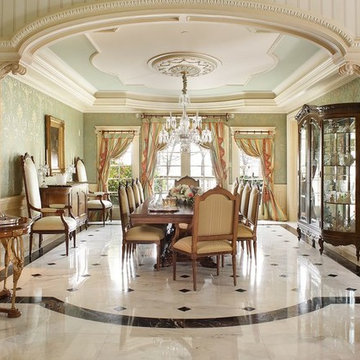
Hand made drapery panels and wall and chair upholstery designed and fabricated by Windows of Montclair.
Scalamandre patterned silk upholstered walls. Silk stripe fabric used in window treatments by Scalamandre.
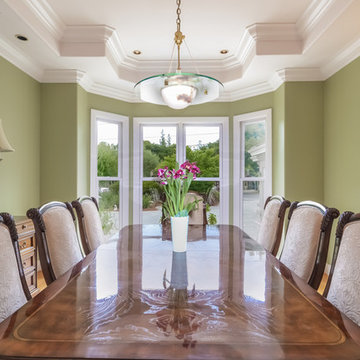
Formal Dining Room with Crown Molding detailing and elegant finishes.
Contact Us For More Information
Immagine di una sala da pranzo minimal di medie dimensioni e chiusa con pareti verdi
Immagine di una sala da pranzo minimal di medie dimensioni e chiusa con pareti verdi
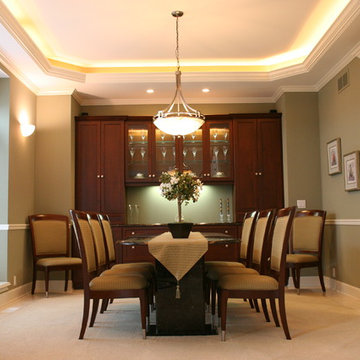
Formal dining room with built in dark hardwood china cabinet, green walls, a white chair rail and columns, floor to ceiling window and recessed ceiling.
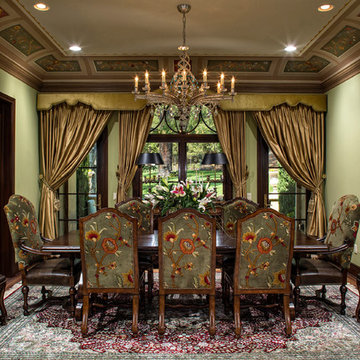
Custom built draperies and sheers. / Builder: Mur-Sol / Photo: David Guettler
Ispirazione per una grande sala da pranzo classica chiusa con pareti verdi e moquette
Ispirazione per una grande sala da pranzo classica chiusa con pareti verdi e moquette
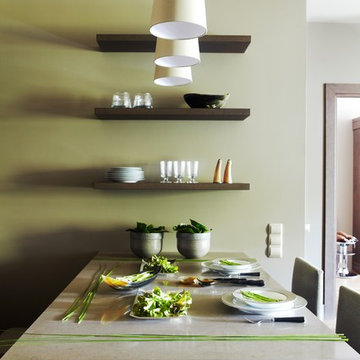
Алексей Коновалов
Immagine di una sala da pranzo aperta verso la cucina design di medie dimensioni con pareti verdi e pavimento in legno massello medio
Immagine di una sala da pranzo aperta verso la cucina design di medie dimensioni con pareti verdi e pavimento in legno massello medio
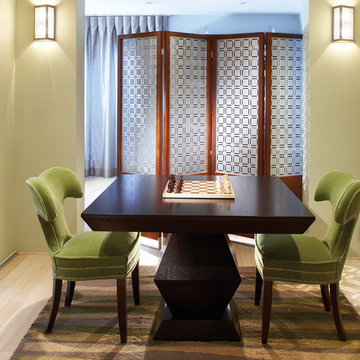
AP Products:
FS-40 Folding Screen
GT-43 Game Table
Photography by: Karachi Perlman
Idee per una grande sala da pranzo aperta verso il soggiorno contemporanea con pareti verdi e parquet chiaro
Idee per una grande sala da pranzo aperta verso il soggiorno contemporanea con pareti verdi e parquet chiaro
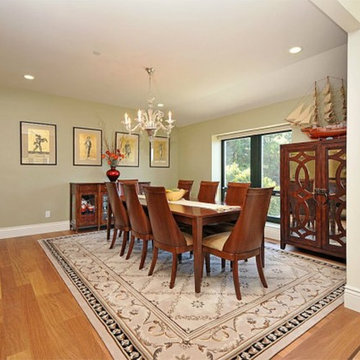
This is a gorgeous hilltop home in Hillsborough, California that we Feng Shui'ed and designed back in 2011.
The colors in each room were chosen to specifically pump up that area and in turn, the homeowners, from a Feng Shui standpoint.
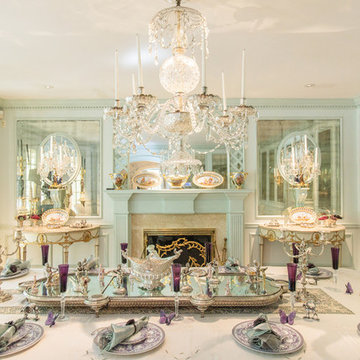
http://211westerlyroad.com/
Introducing a distinctive residence in the coveted Weston Estate's neighborhood. A striking antique mirrored fireplace wall accents the majestic family room. The European elegance of the custom millwork in the entertainment sized dining room accents the recently renovated designer kitchen. Decorative French doors overlook the tiered granite and stone terrace leading to a resort-quality pool, outdoor fireplace, wading pool and hot tub. The library's rich wood paneling, an enchanting music room and first floor bedroom guest suite complete the main floor. The grande master suite has a palatial dressing room, private office and luxurious spa-like bathroom. The mud room is equipped with a dumbwaiter for your convenience. The walk-out entertainment level includes a state-of-the-art home theatre, wine cellar and billiards room that leads to a covered terrace. A semi-circular driveway and gated grounds complete the landscape for the ultimate definition of luxurious living.
Eric Barry Photography
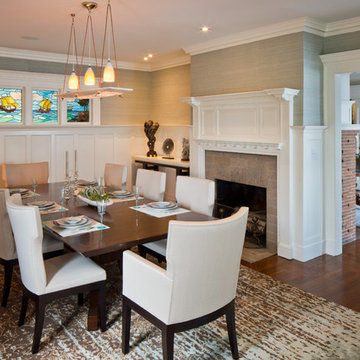
A desire for a more modern and zen-like environment in a historical, turn of the century stone and stucco house was the drive and challenge for this sophisticated Siemasko + Verbridge Interiors project. Along with a fresh color palette, new furniture is woven with antiques, books, and artwork to enliven the space. Carefully selected finishes enhance the openness of the glass pool structure, without competing with the grand ocean views. Thoughtfully designed cabinetry and family friendly furnishings, including a kitchenette, billiard area, and home theater, were designed for both kids and adults.
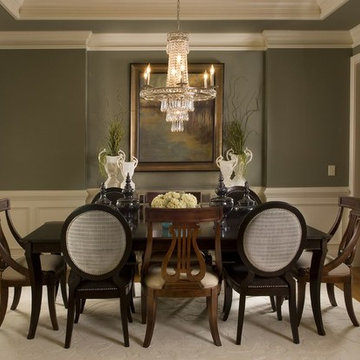
The Mercer collection has all the angles covered. It is stunning no matter how you look at it. The metal work is as beautiful as the waterfall of crystal beads and faceted jewels that adorn it. From below, the metal forms a floral design, like something you might see in a stained glass window.
Measurements and Information:
Width: 27"
Height: 33" adjustable to 106" overall
Includes 6' Chain
Supplied with 10' electrical wire
Approximate hanging weight: 35 pounds
Finish: English Bronze
Crystal: Hand Polished
10 Lights
Accommodates 10 x 60 watt (max.) candelabra base bulbs
Safety Rating: UL and CUL listed
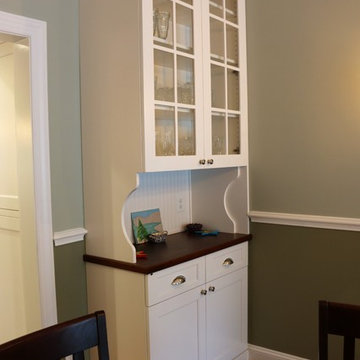
In the dining room, built-in hutch cabinetry was installed on both sides of the doorway entering into the kitchen. The curved hutch sides, wood countertops, and bead-board (carried in from the kitchen) contribute to a country look.
Sale da Pranzo con pareti verdi - Foto e idee per arredare
4