Sale da Pranzo con pareti verdi - Foto e idee per arredare
Filtra anche per:
Budget
Ordina per:Popolari oggi
141 - 160 di 384 foto
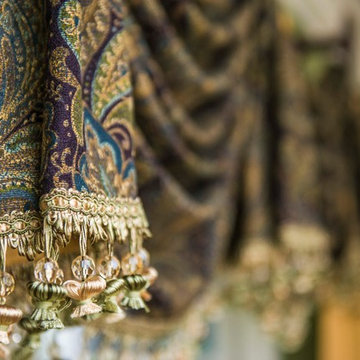
Dining room kingston valance with tassel trim mounted on holdbacks with pinch pleat gold panels.
Photo by Dominic DiTanna
Idee per una grande sala da pranzo aperta verso la cucina tradizionale con pareti verdi, pavimento in legno massello medio e nessun camino
Idee per una grande sala da pranzo aperta verso la cucina tradizionale con pareti verdi, pavimento in legno massello medio e nessun camino
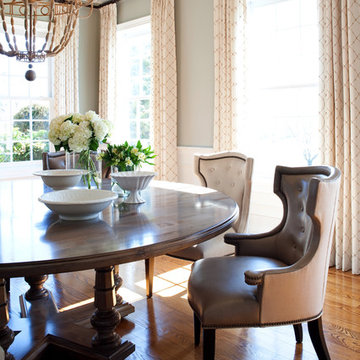
Stacy Zarin Goldberg Photography
Immagine di una sala da pranzo tradizionale chiusa e di medie dimensioni con pareti verdi, pavimento in legno massello medio e nessun camino
Immagine di una sala da pranzo tradizionale chiusa e di medie dimensioni con pareti verdi, pavimento in legno massello medio e nessun camino
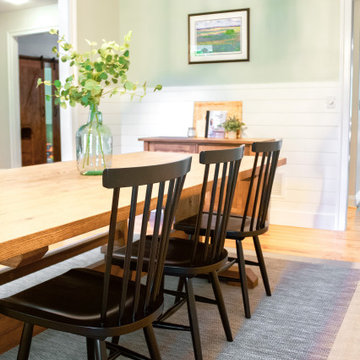
Foto di una grande sala da pranzo aperta verso la cucina country con pareti verdi, pavimento in legno massello medio, nessun camino, pavimento marrone e pareti in perlinato
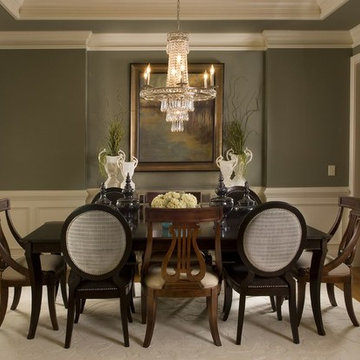
The Mercer collection has all the angles covered. It is stunning no matter how you look at it. The metal work is as beautiful as the waterfall of crystal beads and faceted jewels that adorn it. From below, the metal forms a floral design, like something you might see in a stained glass window.
Measurements and Information:
Width: 27"
Height: 33" adjustable to 106" overall
Includes 6' Chain
Supplied with 10' electrical wire
Approximate hanging weight: 35 pounds
Finish: English Bronze
Crystal: Hand Polished
10 Lights
Accommodates 10 x 60 watt (max.) candelabra base bulbs
Safety Rating: UL and CUL listed
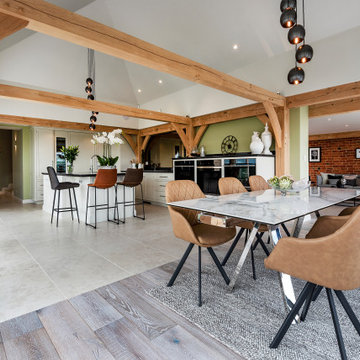
Open kitchen diner with Limestone floor and engenieered wood.
Foto di una grande sala da pranzo aperta verso la cucina minimalista con pareti verdi, pavimento in pietra calcarea, nessun camino e pavimento beige
Foto di una grande sala da pranzo aperta verso la cucina minimalista con pareti verdi, pavimento in pietra calcarea, nessun camino e pavimento beige
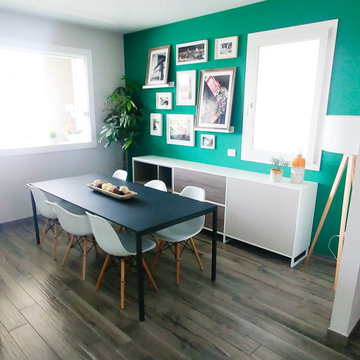
Esempio di una grande sala da pranzo minimalista con pareti verdi, parquet scuro, nessun camino e pavimento marrone
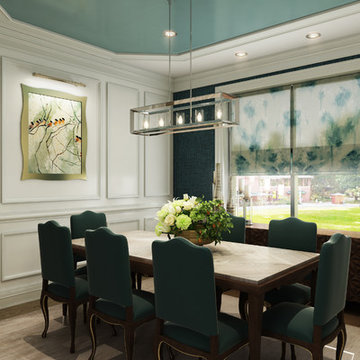
Formal Dining Room in Lincoln Park townhome featuring picture molding and wainscoting detail. Contrasting ceiling color provides further interest to the space.
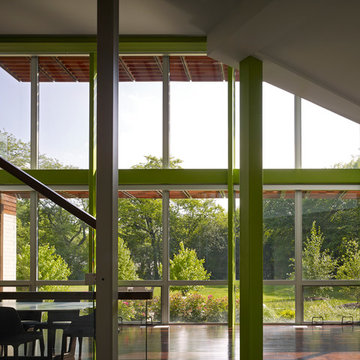
Photo credit: Scott McDonald @ Hedrich Blessing
7RR-Ecohome:
The design objective was to build a house for a couple recently married who both had kids from previous marriages. How to bridge two families together?
The design looks forward in terms of how people live today. The home is an experiment in transparency and solid form; removing borders and edges from outside to inside the house, and to really depict “flowing and endless space”. The house floor plan is derived by pushing and pulling the house’s form to maximize the backyard and minimize the public front yard while welcoming the sun in key rooms by rotating the house 45-degrees to true north. The angular form of the house is a result of the family’s program, the zoning rules, the lot’s attributes, and the sun’s path. We wanted to construct a house that is smart and efficient in terms of construction and energy, both in terms of the building and the user. We could tell a story of how the house is built in terms of the constructability, structure and enclosure, with a nod to Japanese wood construction in the method in which the siding is installed and the exposed interior beams are placed in the double height space. We engineered the house to be smart which not only looks modern but acts modern; every aspect of user control is simplified to a digital touch button, whether lights, shades, blinds, HVAC, communication, audio, video, or security. We developed a planning module based on a 6-foot square room size and a 6-foot wide connector called an interstitial space for hallways, bathrooms, stairs and mechanical, which keeps the rooms pure and uncluttered. The house is 6,200 SF of livable space, plus garage and basement gallery for a total of 9,200 SF. A large formal foyer celebrates the entry and opens up to the living, dining, kitchen and family rooms all focused on the rear garden. The east side of the second floor is the Master wing and a center bridge connects it to the kid’s wing on the west. Second floor terraces and sunscreens provide views and shade in this suburban setting. The playful mathematical grid of the house in the x, y and z axis also extends into the layout of the trees and hard-scapes, all centered on a suburban one-acre lot.
Many green attributes were designed into the home; Ipe wood sunscreens and window shades block out unwanted solar gain in summer, but allow winter sun in. Patio door and operable windows provide ample opportunity for natural ventilation throughout the open floor plan. Minimal windows on east and west sides to reduce heat loss in winter and unwanted gains in summer. Open floor plan and large window expanse reduces lighting demands and maximizes available daylight. Skylights provide natural light to the basement rooms. Durable, low-maintenance exterior materials include stone, ipe wood siding and decking, and concrete roof pavers. Design is based on a 2' planning grid to minimize construction waste. Basement foundation walls and slab are highly insulated. FSC-certified walnut wood flooring was used. Light colored concrete roof pavers to reduce cooling loads by as much as 15%. 2x6 framing allows for more insulation and energy savings. Super efficient windows have low-E argon gas filled units, and thermally insulated aluminum frames. Permeable brick and stone pavers reduce the site’s storm-water runoff. Countertops use recycled composite materials. Energy-Star rated furnaces and smart thermostats are located throughout the house to minimize duct runs and avoid energy loss. Energy-Star rated boiler that heats up both radiant floors and domestic hot water. Low-flow toilets and plumbing fixtures are used to conserve water usage. No VOC finish options and direct venting fireplaces maintain a high interior air quality. Smart home system controls lighting, HVAC, and shades to better manage energy use. Plumbing runs through interior walls reducing possibilities of heat loss and freezing problems. A large food pantry was placed next to kitchen to reduce trips to the grocery store. Home office reduces need for automobile transit and associated CO2 footprint. Plan allows for aging in place, with guest suite than can become the master suite, with no need to move as family members mature.
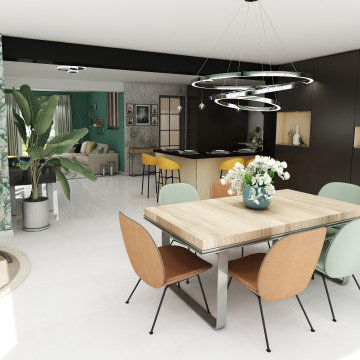
Afin de créer une ambiance chaleureuse dans cette grande pièce, nous avons privilégié le bois, et nous sommes restés dans des mêmes tonalités.
Le grand placard à été crée par un cuisiniste.
Ce grand lustre design a été choisi afin de ne pas obstruer la vue de la baie vitrée.
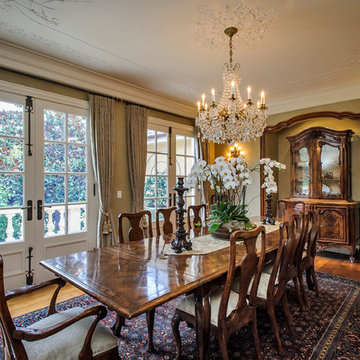
Idee per un'ampia sala da pranzo classica chiusa con pareti verdi e pavimento in legno massello medio
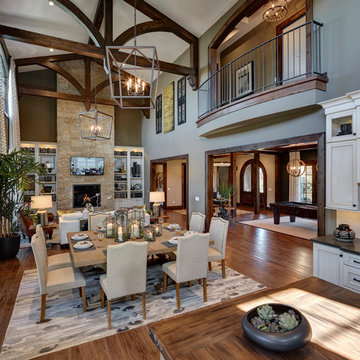
James Haefner Photography
Immagine di una grande sala da pranzo aperta verso il soggiorno chic con pareti verdi, pavimento in legno massello medio, camino classico e cornice del camino in pietra
Immagine di una grande sala da pranzo aperta verso il soggiorno chic con pareti verdi, pavimento in legno massello medio, camino classico e cornice del camino in pietra
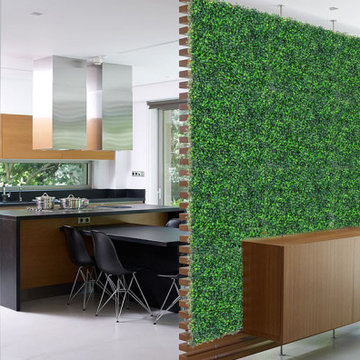
Artificial hedges are used to create instant landscape retreats. Artificial hedges require minimal maintenance, no watering, no fertilizer, no pruning and no insects. Additionally, artificial hedges are great for conserving water. We supply a wide selection of artificial plant products like artificial hedges, PVC fences, artificial plants balls, artificial grass and turf with design ideas.
If you want a speciality supplier that you know you can count on to bring you the very latest products at a very affordable price then you know you have come to the right place. All of our products are cutting edge and we only work with the finest providers available. You can trust in us to provide you with an unbeatable service from start to finish.
We personally make sure that we test and verify the quality of every brand that we offer and we give direct feedback to the manufacturer. Give us a call today to find out more!
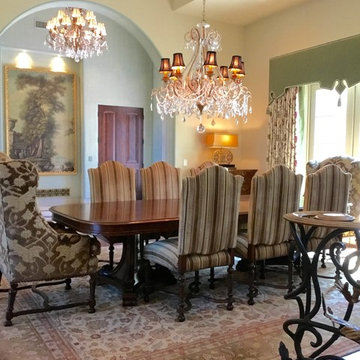
This formal dining room was created with comfort and refined style in mind. Custom fabrics, original oil paintings, crystal chandelier from Italy, and custom designed window treatments make this space truly luxurious.
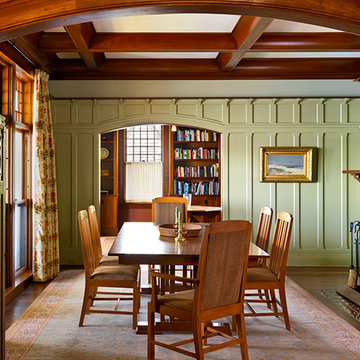
Renovated by Kirby Perkins Construction; Photography by Richard Mandelkorn
Foto di un'ampia sala da pranzo moderna chiusa con pareti verdi, parquet scuro, camino classico e cornice del camino piastrellata
Foto di un'ampia sala da pranzo moderna chiusa con pareti verdi, parquet scuro, camino classico e cornice del camino piastrellata
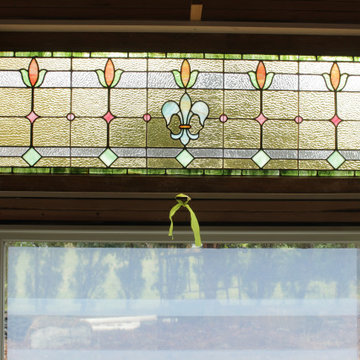
The window is in place.
Immagine di una sala da pranzo country chiusa e di medie dimensioni con pareti verdi, pavimento in legno massello medio, nessun camino, pavimento marrone e soffitto a volta
Immagine di una sala da pranzo country chiusa e di medie dimensioni con pareti verdi, pavimento in legno massello medio, nessun camino, pavimento marrone e soffitto a volta

Rustic yet refined, this modern country retreat blends old and new in masterful ways, creating a fresh yet timeless experience. The structured, austere exterior gives way to an inviting interior. The palette of subdued greens, sunny yellows, and watery blues draws inspiration from nature. Whether in the upholstery or on the walls, trailing blooms lend a note of softness throughout. The dark teal kitchen receives an injection of light from a thoughtfully-appointed skylight; a dining room with vaulted ceilings and bead board walls add a rustic feel. The wall treatment continues through the main floor to the living room, highlighted by a large and inviting limestone fireplace that gives the relaxed room a note of grandeur. Turquoise subway tiles elevate the laundry room from utilitarian to charming. Flanked by large windows, the home is abound with natural vistas. Antlers, antique framed mirrors and plaid trim accentuates the high ceilings. Hand scraped wood flooring from Schotten & Hansen line the wide corridors and provide the ideal space for lounging.
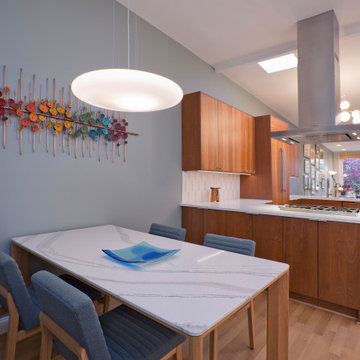
A two-bed, two-bath condo located in the Historic Capitol Hill neighborhood of Washington, DC was reimagined with the clean lined sensibilities and celebration of beautiful materials found in Mid-Century Modern designs. A soothing gray-green color palette sets the backdrop for cherry cabinetry and white oak floors. Specialty lighting, handmade tile, and a slate clad corner fireplace further elevate the space. A new Trex deck with cable railing system connects the home to the outdoors.
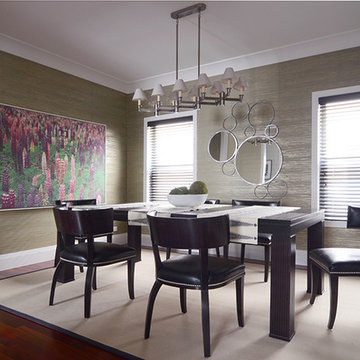
Idee per una grande sala da pranzo minimalista chiusa con pareti verdi, pavimento in legno massello medio, nessun camino e pavimento rosso
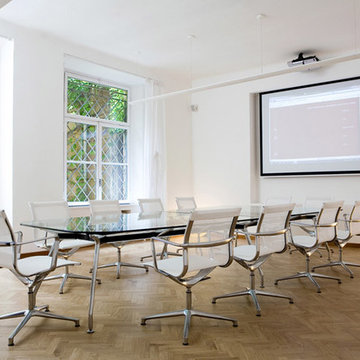
Aluminium Bürostuhl mit automatischem Drehrückstellfunktion für Ihr Konferenzraum.
Esempio di una sala da pranzo minimal di medie dimensioni con pareti verdi, pavimento grigio, parquet chiaro, nessun camino e cornice del camino in cemento
Esempio di una sala da pranzo minimal di medie dimensioni con pareti verdi, pavimento grigio, parquet chiaro, nessun camino e cornice del camino in cemento
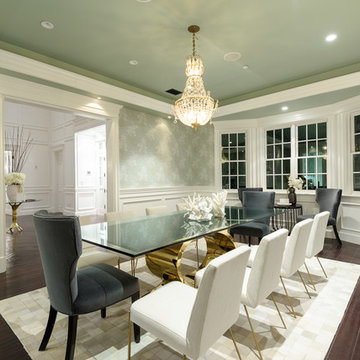
Immagine di una grande sala da pranzo classica chiusa con pareti verdi, parquet scuro, camino classico, cornice del camino in pietra e pavimento marrone
Sale da Pranzo con pareti verdi - Foto e idee per arredare
8