Sale da Pranzo con pareti in mattoni - Foto e idee per arredare
Filtra anche per:
Budget
Ordina per:Popolari oggi
1 - 20 di 879 foto
1 di 2

Foto di un'ampia sala da pranzo classica chiusa con pareti bianche, pavimento in legno massello medio, pavimento marrone, soffitto a volta e pareti in mattoni

This new build architectural gem required a sensitive approach to balance the strong modernist language with the personal, emotive feel desired by the clients.
Taking inspiration from the California MCM aesthetic, we added bold colour blocking, interesting textiles and patterns, and eclectic lighting to soften the glazing, crisp detailing and linear forms. With a focus on juxtaposition and contrast, we played with the ‘mix’; utilising a blend of new & vintage pieces, differing shapes & textures, and touches of whimsy for a lived in feel.

Esempio di una sala da pranzo country chiusa e di medie dimensioni con pavimento in mattoni e pareti in mattoni

The design team elected to preserve the original stacked stone wall in the dining area. A striking sputnik chandelier further repeats the mid century modern design. Deep blue accents repeat throughout the home's main living area and the kitchen.
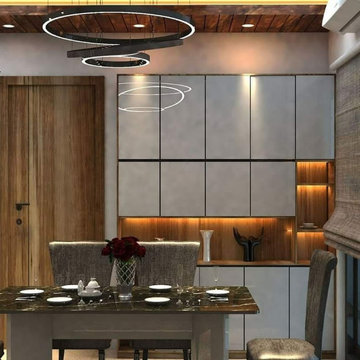
This beautiful dining area has a dining table finished in italian marble. A smart & sleek functional yet beautiful crockery unit for storage. Some nice art installlation to go with the set up . A minimilistic chandellier to complete the look.
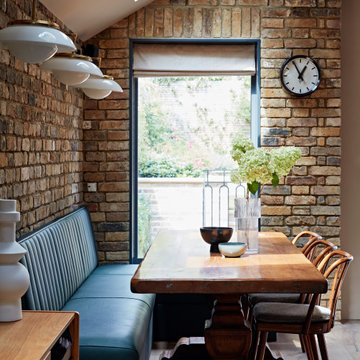
Immagine di una sala da pranzo aperta verso la cucina classica con parquet chiaro, pareti in mattoni, pareti bianche e nessun camino

Designed from a “high-tech, local handmade” philosophy, this house was conceived with the selection of locally sourced materials as a starting point. Red brick is widely produced in San Pedro Cholula, making it the stand-out material of the house.
An artisanal arrangement of each brick, following a non-perpendicular modular repetition, allowed expressivity for both material and geometry-wise while maintaining a low cost.
The house is an introverted one and incorporates design elements that aim to simultaneously bring sufficient privacy, light and natural ventilation: a courtyard and interior-facing terrace, brick-lattices and windows that open up to selected views.
In terms of the program, the said courtyard serves to articulate and bring light and ventilation to two main volumes: The first one comprised of a double-height space containing a living room, dining room and kitchen on the first floor, and bedroom on the second floor. And a second one containing a smaller bedroom and service areas on the first floor, and a large terrace on the second.
Various elements such as wall lamps and an electric meter box (among others) were custom-designed and crafted for the house.
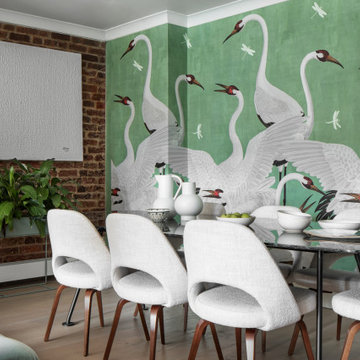
Esempio di una sala da pranzo chic con pareti verdi, parquet chiaro, pavimento beige, pareti in mattoni e carta da parati

Formal dining room with bricks & masonry, double entry doors, exposed beams, and recessed lighting.
Idee per un'ampia sala da pranzo rustica chiusa con pareti multicolore, parquet scuro, camino classico, cornice del camino in pietra, pavimento marrone, travi a vista e pareti in mattoni
Idee per un'ampia sala da pranzo rustica chiusa con pareti multicolore, parquet scuro, camino classico, cornice del camino in pietra, pavimento marrone, travi a vista e pareti in mattoni
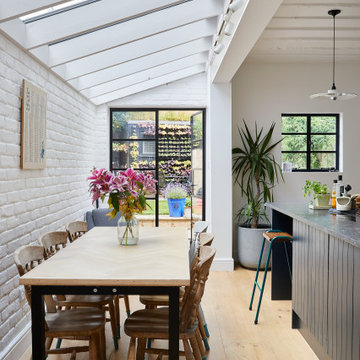
Idee per una sala da pranzo aperta verso la cucina minimal con pareti bianche, parquet chiaro, pavimento beige e pareti in mattoni

Weather House is a bespoke home for a young, nature-loving family on a quintessentially compact Northcote block.
Our clients Claire and Brent cherished the character of their century-old worker's cottage but required more considered space and flexibility in their home. Claire and Brent are camping enthusiasts, and in response their house is a love letter to the outdoors: a rich, durable environment infused with the grounded ambience of being in nature.
From the street, the dark cladding of the sensitive rear extension echoes the existing cottage!s roofline, becoming a subtle shadow of the original house in both form and tone. As you move through the home, the double-height extension invites the climate and native landscaping inside at every turn. The light-bathed lounge, dining room and kitchen are anchored around, and seamlessly connected to, a versatile outdoor living area. A double-sided fireplace embedded into the house’s rear wall brings warmth and ambience to the lounge, and inspires a campfire atmosphere in the back yard.
Championing tactility and durability, the material palette features polished concrete floors, blackbutt timber joinery and concrete brick walls. Peach and sage tones are employed as accents throughout the lower level, and amplified upstairs where sage forms the tonal base for the moody main bedroom. An adjacent private deck creates an additional tether to the outdoors, and houses planters and trellises that will decorate the home’s exterior with greenery.
From the tactile and textured finishes of the interior to the surrounding Australian native garden that you just want to touch, the house encapsulates the feeling of being part of the outdoors; like Claire and Brent are camping at home. It is a tribute to Mother Nature, Weather House’s muse.

Ispirazione per un angolo colazione di medie dimensioni con pareti grigie, parquet scuro, camino classico, cornice del camino in pietra, pavimento marrone, travi a vista e pareti in mattoni

Intimate family dining area with the warmth of a fireplace.
Ispirazione per un angolo colazione di medie dimensioni con pareti beige, pavimento con piastrelle in ceramica, camino classico, cornice del camino in mattoni, pavimento multicolore e pareti in mattoni
Ispirazione per un angolo colazione di medie dimensioni con pareti beige, pavimento con piastrelle in ceramica, camino classico, cornice del camino in mattoni, pavimento multicolore e pareti in mattoni

Ispirazione per una sala da pranzo minimalista di medie dimensioni con pareti beige, nessun camino, pavimento grigio e pareti in mattoni

Idee per un'ampia sala da pranzo country chiusa con pareti verdi, pavimento in ardesia, camino sospeso, pavimento nero, soffitto in perlinato e pareti in mattoni

Ispirazione per una grande sala da pranzo aperta verso la cucina country con pareti grigie, pavimento grigio, soffitto in legno e pareti in mattoni

Ispirazione per una sala da pranzo moderna di medie dimensioni con pavimento in sughero, pavimento marrone, pareti marroni e pareti in mattoni
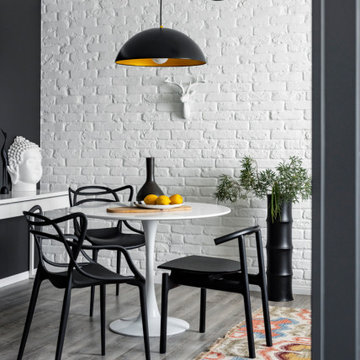
Ispirazione per una sala da pranzo contemporanea di medie dimensioni con pareti bianche, pavimento grigio e pareti in mattoni
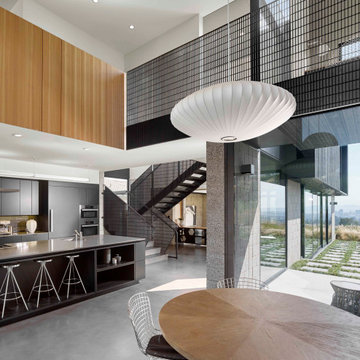
Foto di una grande sala da pranzo aperta verso il soggiorno contemporanea con pareti bianche, pavimento in cemento, pavimento grigio e pareti in mattoni

Une belle et grande maison de l’Île Saint Denis, en bord de Seine. Ce qui aura constitué l’un de mes plus gros défis ! Madame aime le pop, le rose, le batik, les 50’s-60’s-70’s, elle est tendre, romantique et tient à quelques références qui ont construit ses souvenirs de maman et d’amoureuse. Monsieur lui, aime le minimalisme, le minéral, l’art déco et les couleurs froides (et le rose aussi quand même!). Tous deux aiment les chats, les plantes, le rock, rire et voyager. Ils sont drôles, accueillants, généreux, (très) patients mais (super) perfectionnistes et parfois difficiles à mettre d’accord ?
Et voilà le résultat : un mix and match de folie, loin de mes codes habituels et du Wabi-sabi pur et dur, mais dans lequel on retrouve l’essence absolue de cette démarche esthétique japonaise : donner leur chance aux objets du passé, respecter les vibrations, les émotions et l’intime conviction, ne pas chercher à copier ou à être « tendance » mais au contraire, ne jamais oublier que nous sommes des êtres uniques qui avons le droit de vivre dans un lieu unique. Que ce lieu est rare et inédit parce que nous l’avons façonné pièce par pièce, objet par objet, motif par motif, accord après accord, à notre image et selon notre cœur. Cette maison de bord de Seine peuplée de trouvailles vintage et d’icônes du design respire la bonne humeur et la complémentarité de ce couple de clients merveilleux qui resteront des amis. Des clients capables de franchir l’Atlantique pour aller chercher des miroirs que je leur ai proposés mais qui, le temps de passer de la conception à la réalisation, sont sold out en France. Des clients capables de passer la journée avec nous sur le chantier, mètre et niveau à la main, pour nous aider à traquer la perfection dans les finitions. Des clients avec qui refaire le monde, dans la quiétude du jardin, un verre à la main, est un pur moment de bonheur. Merci pour votre confiance, votre ténacité et votre ouverture d’esprit. ????
Sale da Pranzo con pareti in mattoni - Foto e idee per arredare
1