Sale da Pranzo con pavimento multicolore e pareti in mattoni - Foto e idee per arredare
Filtra anche per:
Budget
Ordina per:Popolari oggi
1 - 13 di 13 foto

- Dark green alcove hues to visually enhance the existing brick. Previously painted black, but has now been beautifully sandblasted and coated in a clear matt lacquer brick varnish to help minimise airborne loose material.
- Various bricks were chopped out and replaced prior to work due to age related deterioration.
- Dining room floor was previously original orange squared quarry tiles and soil. A damp proof membrane was installed to help enhance and retain heat during winter, whilst also minimising the risk of damp progressing.
- Dining room floor finish was silver-lined with matt lacquered engineered wood panels. Engineered wood flooring is more appropriate for older properties due to their damp proof lining fused into the wood panel.
- a course of bricks were chopped out spanning the length of the dining room from the exterior due to previous damp present. An extra 2 courses of engineered blue brick were introduced due to the exterior slope of the driveway. This has so far seen the damp disappear which allowed the room to be re-plastered and painted.
- Original features previously removed from dining room were reintroduced such as coving, plaster ceiling rose and original 4 panel moulded doors.

► Reforma Integral de Vivienda en Barrio de Gracia.
✓ Apeos y Refuerzos estructurales.
✓ Recuperación de "Voltas Catalanas".
✓ Fabricación de muebles de cocina a medida.
✓ Decapado de vigas de madera.
✓ Recuperación de pared de Ladrillo Visto.
✓ Restauración de pavimento hidráulico.
✓ Acondicionamiento de aire por conductos ocultos.

Intimate family dining area with the warmth of a fireplace.
Ispirazione per un angolo colazione di medie dimensioni con pareti beige, pavimento con piastrelle in ceramica, camino classico, cornice del camino in mattoni, pavimento multicolore e pareti in mattoni
Ispirazione per un angolo colazione di medie dimensioni con pareti beige, pavimento con piastrelle in ceramica, camino classico, cornice del camino in mattoni, pavimento multicolore e pareti in mattoni
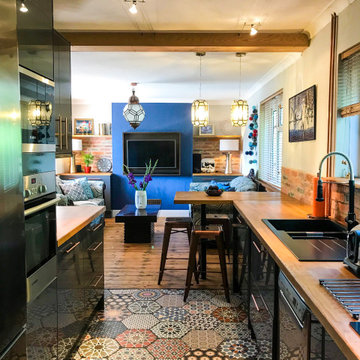
Ispirazione per una piccola sala da pranzo aperta verso il soggiorno bohémian con pareti grigie, pavimento in gres porcellanato, pavimento multicolore, travi a vista e pareti in mattoni
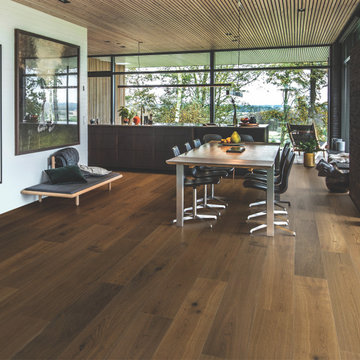
Mulholland Oak – The Ultra Wide Avenue Collection, removes the constraints of conventional flooring allowing your space to breathe. These Sawn-cut floors boast the longevity of a solid floor with the security of Hallmark’s proprietary engineering prowess to give your home the floor of a lifetime.
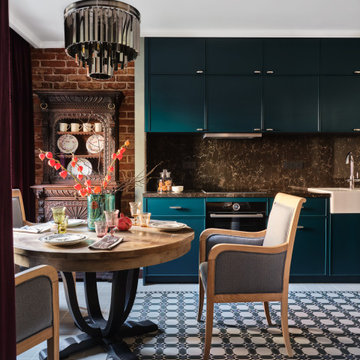
Автор проекта, дизайнер - Васильева Наталия; плитка из старого кирпича от компании BRICKTILES.ru; фотограф Евгений Кулибаба; стилист Кришталёва Людмила.
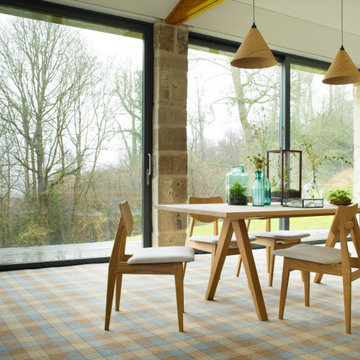
Brintons Abbotsford Heather Kilgour
Images are copyright of Brintons.
Immagine di un'ampia sala da pranzo aperta verso il soggiorno stile shabby con moquette, nessun camino, pavimento multicolore, soffitto a volta e pareti in mattoni
Immagine di un'ampia sala da pranzo aperta verso il soggiorno stile shabby con moquette, nessun camino, pavimento multicolore, soffitto a volta e pareti in mattoni
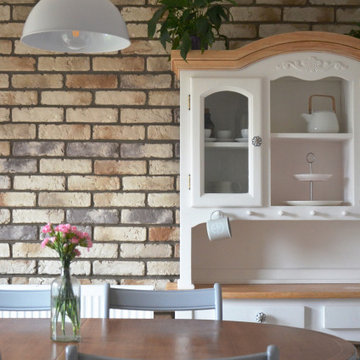
Ispirazione per una sala da pranzo aperta verso la cucina tradizionale di medie dimensioni con pareti multicolore, pavimento in pietra calcarea, nessun camino, pavimento multicolore, soffitto ribassato e pareti in mattoni
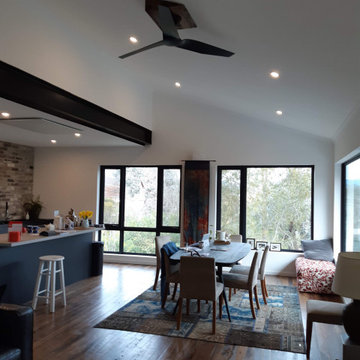
This contemporary Duplex Home in Canberra was designed by Smart SIPs and used our SIPs Wall Panels to help achieve a 9-star energy rating. Recycled Timber, Recycled Bricks and Standing Seam Colorbond materials add to the charm of the home.
The home design incorporated Triple Glazed Windows, Solar Panels on the roof, Heat pumps to heat the water, and Herschel Electric Infrared Heaters to heat the home.
This Solar Passive all-electric home is not connected to the gas supply, thereby reducing the energy use and carbon footprint throughout the home's life.
Providing homeowners with low running costs and a warm, comfortable home throughout the year.

- Dark green alcove hues to visually enhance the existing brick. Previously painted black, but has now been beautifully sandblasted and coated in a clear matt lacquer brick varnish to help minimise airborne loose material.
- Various bricks were chopped out and replaced prior to work due to age related deterioration.
- Dining room floor was previously original orange squared quarry tiles and soil. A damp proof membrane was installed to help enhance and retain heat during winter, whilst also minimising the risk of damp progressing.
- Dining room floor finish was silver-lined with matt lacquered engineered wood panels. Engineered wood flooring is more appropriate for older properties due to their damp proof lining fused into the wood panel.
- a course of bricks were chopped out spanning the length of the dining room from the exterior due to previous damp present. An extra 2 courses of engineered blue brick were introduced due to the exterior slope of the driveway. This has so far seen the damp disappear which allowed the room to be re-plastered and painted.
- Original features previously removed from dining room were reintroduced such as coving, plaster ceiling rose and original 4 panel moulded doors.
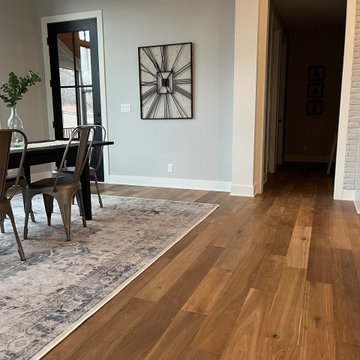
Traditional meets modern with this Omaha home, featuring Hallmark Floors Hemingway Oak.
Immagine di una sala da pranzo aperta verso la cucina tradizionale di medie dimensioni con pareti bianche, pavimento in legno massello medio, camino classico, cornice del camino in pietra, pavimento multicolore, soffitto a volta e pareti in mattoni
Immagine di una sala da pranzo aperta verso la cucina tradizionale di medie dimensioni con pareti bianche, pavimento in legno massello medio, camino classico, cornice del camino in pietra, pavimento multicolore, soffitto a volta e pareti in mattoni
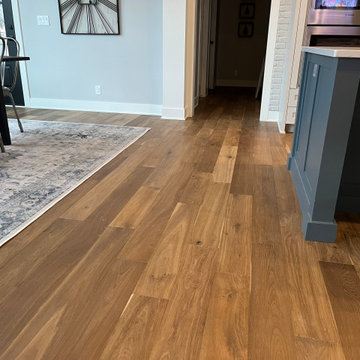
Traditional meets modern with this Omaha home, featuring Hallmark Floors Hemingway Oak.
Foto di una sala da pranzo aperta verso la cucina chic di medie dimensioni con pareti bianche, pavimento in legno massello medio, camino classico, cornice del camino in pietra, pavimento multicolore, soffitto a volta e pareti in mattoni
Foto di una sala da pranzo aperta verso la cucina chic di medie dimensioni con pareti bianche, pavimento in legno massello medio, camino classico, cornice del camino in pietra, pavimento multicolore, soffitto a volta e pareti in mattoni
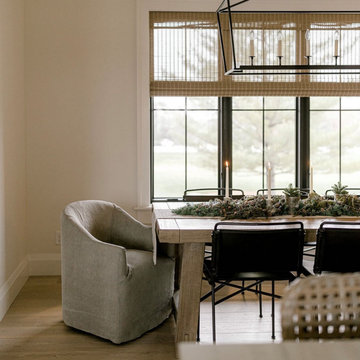
Modern dining room table
Design: Black Birch Homes
Ispirazione per una grande sala da pranzo aperta verso il soggiorno minimalista con pareti bianche, parquet chiaro, nessun camino, cornice del camino in mattoni, pavimento multicolore, soffitto a volta e pareti in mattoni
Ispirazione per una grande sala da pranzo aperta verso il soggiorno minimalista con pareti bianche, parquet chiaro, nessun camino, cornice del camino in mattoni, pavimento multicolore, soffitto a volta e pareti in mattoni
Sale da Pranzo con pavimento multicolore e pareti in mattoni - Foto e idee per arredare
1