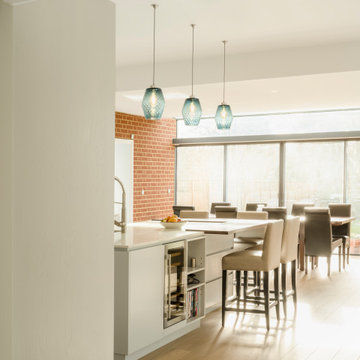Sale da Pranzo con pareti in mattoni - Foto e idee per arredare
Filtra anche per:
Budget
Ordina per:Popolari oggi
161 - 180 di 875 foto
1 di 2

We were commissioned by our clients to design a light and airy open-plan kitchen and dining space with plenty of natural light whilst also capturing the views of the fields at the rear of their property. We not only achieved that but also took our designs a step further to create a beautiful first-floor ensuite bathroom to the master bedroom which our clients love!
Our initial brief was very clear and concise, with our clients having a good understanding of what they wanted to achieve – the removal of the existing conservatory to create an open and light-filled space that then connects on to what was originally a small and dark kitchen. The two-storey and single-storey rear extension with beautiful high ceilings, roof lights, and French doors with side lights on the rear, flood the interior spaces with natural light and allow for a beautiful, expansive feel whilst also affording stunning views over the fields. This new extension allows for an open-plan kitchen/dining space that feels airy and light whilst also maximising the views of the surrounding countryside.
The only change during the concept design was the decision to work in collaboration with the client’s adjoining neighbour to design and build their extensions together allowing a new party wall to be created and the removal of wasted space between the two properties. This allowed them both to gain more room inside both properties and was essentially a win-win for both clients, with the original concept design being kept the same but on a larger footprint to include the new party wall.
The different floor levels between the two properties with their extensions and building on the party wall line in the new wall was a definite challenge. It allowed us only a very small area to work to achieve both of the extensions and the foundations needed to be very deep due to the ground conditions, as advised by Building Control. We overcame this by working in collaboration with the structural engineer to design the foundations and the work of the project manager in managing the team and site efficiently.
We love how large and light-filled the space feels inside, the stunning high ceilings, and the amazing views of the surrounding countryside on the rear of the property. The finishes inside and outside have blended seamlessly with the existing house whilst exposing some original features such as the stone walls, and the connection between the original cottage and the new extension has allowed the property to still retain its character.
There are a number of special features to the design – the light airy high ceilings in the extension, the open plan kitchen and dining space, the connection to the original cottage whilst opening up the rear of the property into the extension via an existing doorway, the views of the beautiful countryside, the hidden nature of the extension allowing the cottage to retain its original character and the high-end materials which allows the new additions to blend in seamlessly.
The property is situated within the AONB (Area of Outstanding Natural Beauty) and our designs were sympathetic to the Cotswold vernacular and character of the existing property, whilst maximising its views of the stunning surrounding countryside.
The works have massively improved our client’s lifestyles and the way they use their home. The previous conservatory was originally used as a dining space however the temperatures inside made it unusable during hot and cold periods and also had the effect of making the kitchen very small and dark, with the existing stone walls blocking out natural light and only a small window to allow for light and ventilation. The original kitchen didn’t feel open, warm, or welcoming for our clients.
The new extension allowed us to break through the existing external stone wall to create a beautiful open-plan kitchen and dining space which is both warm, cosy, and welcoming, but also filled with natural light and affords stunning views of the gardens and fields beyond the property. The space has had a huge impact on our client’s feelings towards their main living areas and created a real showcase entertainment space.
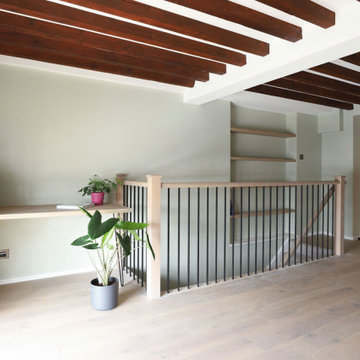
We replaced the previous worn laminate flooring with grey-toned oak flooring. A bespoke desk was fitted into the study nook, with iron hairpin legs to work with the other black fittings in the space. We fitted floating oak shelves in the alcove over the stairwell to make use of the space and add a lovely feature. Soft grey velvet curtains were fitted to bring softness and warmth to the room, allowing the view of The Thames and stunning natural light to shine in through the arched window. The soft organic colour palette added so much to the space, making it a lovely calm, welcoming room to be in, and working perfectly with the red of the brickwork and ceiling beams. Discover more at: https://absoluteprojectmanagement.com/portfolio/matt-wapping/
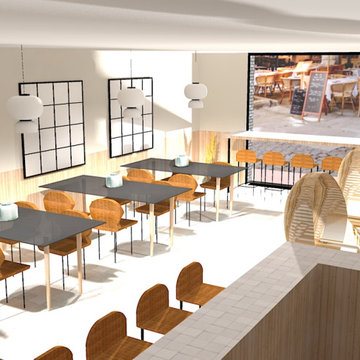
Volonté de faire un café aux inspirations zen tout en restant naturel pour apporter de la sérénité aux futures clients.
On a donc fait le choix de mettre beaucoup de matériaux brut comme le rotin ou le bardage en bois, ainsi que des couleurs comme le beige et le pêche sur les murs.
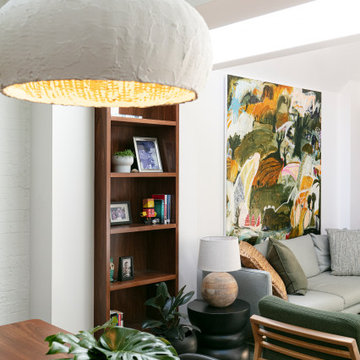
Idee per una sala da pranzo boho chic con pareti bianche, parquet chiaro, pavimento marrone e pareti in mattoni
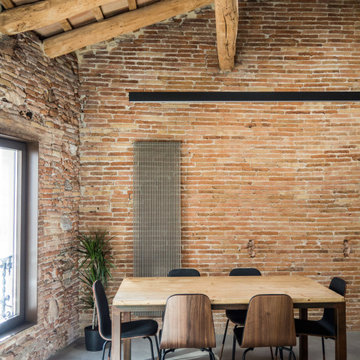
Immagine di una grande sala da pranzo industriale con pareti marroni, pavimento grigio, soffitto in legno e pareti in mattoni
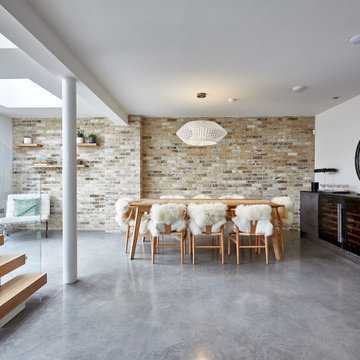
Idee per una sala da pranzo minimal con pareti bianche, pavimento in cemento, pavimento grigio e pareti in mattoni
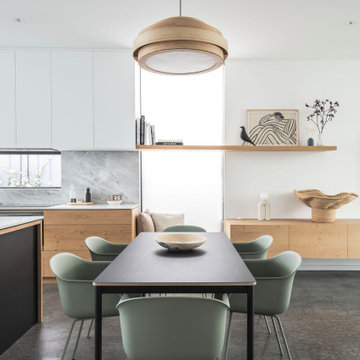
The kitchen, dining and living area to the Bayswater new build architectural designed home. Architecture by Robeson Architects, Interior design by Turner bespoke Design. A minimal Japandi feel with floating oak cabinets and natural stone.

Embellishment and few building work like tiling, cladding, carpentry and electricity of a double bedroom and double bathrooms included one en-suite flat based in London.
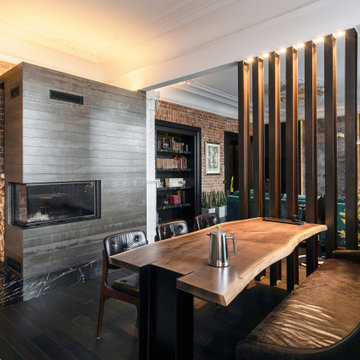
Зона столовой отделена от гостиной перегородкой из ржавых швеллеров, которая является опорой для брутального обеденного стола со столешницей из массива карагача с необработанными краями. Стулья вокруг стола относятся к эпохе европейского минимализма 70-х годов 20 века. Были перетянуты кожей коньячного цвета под стиль дивана изготовленного на заказ. Дровяной камин, обшитый керамогранитом с текстурой ржавого металла, примыкает к исторической белоснежной печи, обращенной в зону гостиной. Кухня зонирована от зоны столовой островом с барной столешницей. Подножье бара, сформировавшееся стихийно в результате неверно в полу выведенных водорозеток, было решено превратить в ступеньку, которая является излюбленным местом детей - на ней очень удобно сидеть в маленьком возрасте. Полы гостиной выложены из массива карагача тонированного в черный цвет.
Фасады кухни выполнены в отделке микроцементом, который отлично сочетается по цветовой гамме отдельной ТВ-зоной на серой мраморной панели и другими монохромными элементами интерьера.
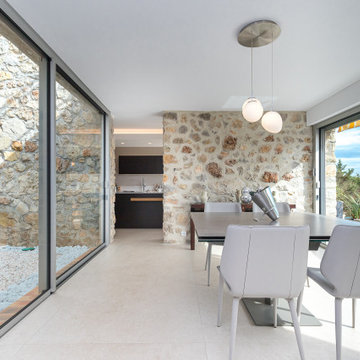
Foto di una grande sala da pranzo contemporanea con pareti bianche, pavimento con piastrelle in ceramica, camino sospeso, cornice del camino in legno, pavimento beige e pareti in mattoni
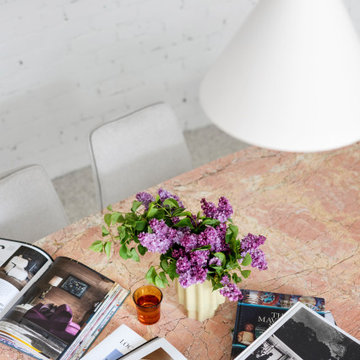
The dining area in our James Street project is big enough to host the whole family. Beautiful artwork, custom dining table, terrazzo floors and painted brick wall.

► Reforma Integral de Vivienda en Barrio de Gracia.
✓ Apeos y Refuerzos estructurales.
✓ Recuperación de "Voltas Catalanas".
✓ Fabricación de muebles de cocina a medida.
✓ Decapado de vigas de madera.
✓ Recuperación de pared de Ladrillo Visto.
✓ Restauración de pavimento hidráulico.
✓ Acondicionamiento de aire por conductos ocultos.

Design is often more about architecture than it is about decor. We focused heavily on embellishing and highlighting the client's fantastic architectural details in the living spaces, which were widely open and connected by a long Foyer Hallway with incredible arches and tall ceilings. We used natural materials such as light silver limestone plaster and paint, added rustic stained wood to the columns, arches and pilasters, and added textural ledgestone to focal walls. We also added new chandeliers with crystal and mercury glass for a modern nudge to a more transitional envelope. The contrast of light stained shelves and custom wood barn door completed the refurbished Foyer Hallway.
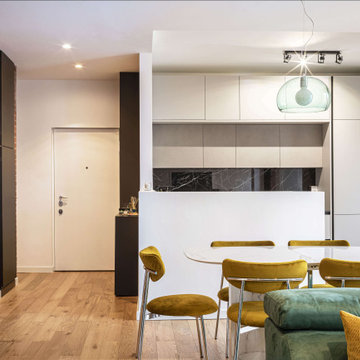
Esempio di una grande sala da pranzo aperta verso il soggiorno industriale con parquet chiaro, pavimento marrone, soffitto ribassato e pareti in mattoni
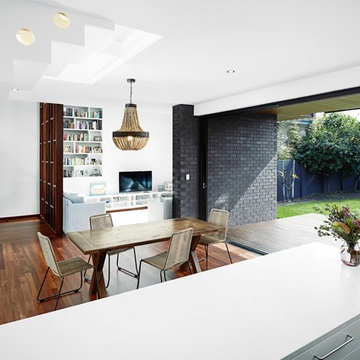
Luke Carter Wilton
Immagine di una sala da pranzo aperta verso il soggiorno minimal di medie dimensioni con pareti bianche, parquet scuro, nessun camino, pavimento marrone e pareti in mattoni
Immagine di una sala da pranzo aperta verso il soggiorno minimal di medie dimensioni con pareti bianche, parquet scuro, nessun camino, pavimento marrone e pareti in mattoni

Immagine di un ampio angolo colazione american style con pareti beige, camino classico, cornice del camino in mattoni, soffitto a volta e pareti in mattoni

Ispirazione per una sala da pranzo industriale con pareti bianche, pavimento grigio e pareti in mattoni
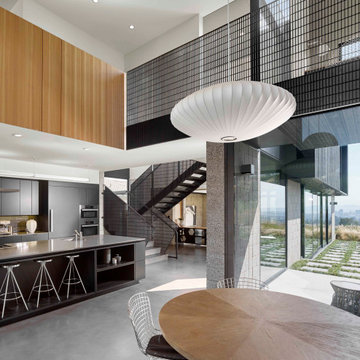
Foto di una grande sala da pranzo aperta verso il soggiorno contemporanea con pareti bianche, pavimento in cemento, pavimento grigio e pareti in mattoni
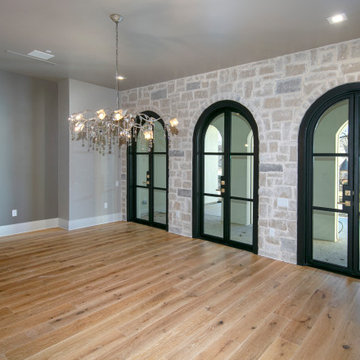
Idee per una grande sala da pranzo aperta verso il soggiorno classica con pareti beige, pavimento in legno massello medio, pavimento marrone e pareti in mattoni
Sale da Pranzo con pareti in mattoni - Foto e idee per arredare
9
