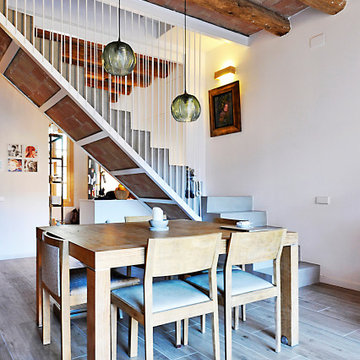Sale da Pranzo con pareti in mattoni - Foto e idee per arredare
Filtra anche per:
Budget
Ordina per:Popolari oggi
141 - 160 di 875 foto
1 di 2

THE COMPLETE RENOVATION OF A LARGE DETACHED FAMILY HOME
This project was a labour of love from start to finish and we think it shows. We worked closely with the architect and contractor to create the interiors of this stunning house in Richmond, West London. The existing house was just crying out for a new lease of life, it was so incredibly tired and dated. An interior designer’s dream.
A new rear extension was designed to house the vast kitchen diner. Below that in the basement – a cinema, games room and bar. In addition, the drawing room, entrance hall, stairwell master bedroom and en-suite also came under our remit. We took all these areas on plan and articulated our concepts to the client in 3D. Then we implemented the whole thing for them. So Timothy James Interiors were responsible for curating or custom-designing everything you see in these photos
OUR FULL INTERIOR DESIGN SERVICE INCLUDING PROJECT COORDINATION AND IMPLEMENTATION
Our brief for this interior design project was to create a ‘private members club feel’. Precedents included Soho House and Firmdale Hotels. This is very much our niche so it’s little wonder we were appointed. Cosy but luxurious interiors with eye-catching artwork, bright fabrics and eclectic furnishings.
The scope of services for this project included both the interior design and the interior architecture. This included lighting plan , kitchen and bathroom designs, bespoke joinery drawings and a design for a stained glass window.
This project also included the full implementation of the designs we had conceived. We liaised closely with appointed contractor and the trades to ensure the work was carried out in line with the designs. We ordered all of the interior finishes and had them delivered to the relevant specialists. Furniture, soft furnishings and accessories were ordered alongside the site works. When the house was finished we conducted a full installation of the furnishings, artwork and finishing touches.

Esempio di una piccola sala da pranzo aperta verso la cucina stile marinaro con pareti bianche, parquet chiaro, camino classico, cornice del camino in cemento e pareti in mattoni
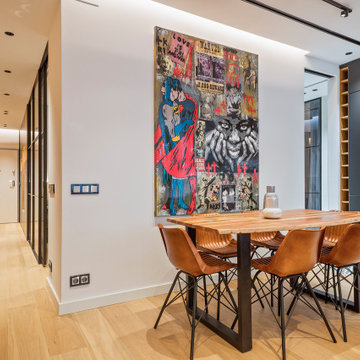
VISTA DE LA ZONA DEL DINING EN UN MISMO ESPACIO ABIERTO TIPO LOFT
Ispirazione per una sala da pranzo industriale di medie dimensioni con pavimento in legno massello medio e pareti in mattoni
Ispirazione per una sala da pranzo industriale di medie dimensioni con pavimento in legno massello medio e pareti in mattoni
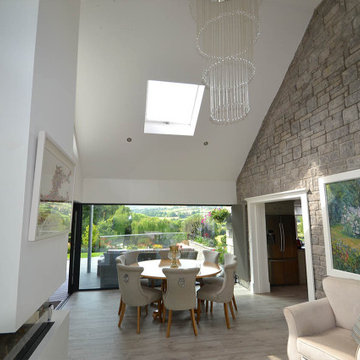
Formal dining and seating space with fireplace, access to covered patio and frameless glass connection with the view
Foto di una sala da pranzo aperta verso il soggiorno minimal di medie dimensioni con pareti bianche, parquet chiaro, camino classico, cornice del camino in intonaco, pavimento grigio, soffitto a volta e pareti in mattoni
Foto di una sala da pranzo aperta verso il soggiorno minimal di medie dimensioni con pareti bianche, parquet chiaro, camino classico, cornice del camino in intonaco, pavimento grigio, soffitto a volta e pareti in mattoni
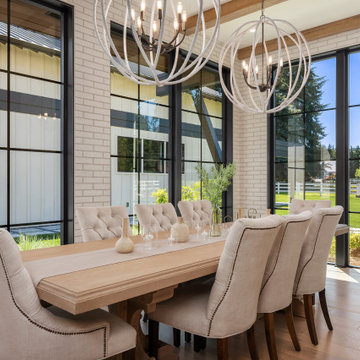
The dining room at Silver Spurs is magical. The west facing windows get incredible sunsets with horizontal evening light pouring in through the gridded windows onto the brick face surround. A 10 foot table is nearly dwarfed in this space so we opted for double pendants to fill the linear space perfectly!
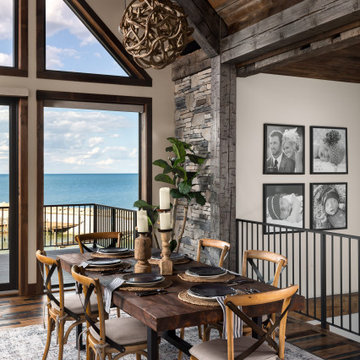
Idee per una sala da pranzo aperta verso il soggiorno country di medie dimensioni con pareti bianche, pavimento in legno massello medio, pavimento marrone, soffitto a volta e pareti in mattoni
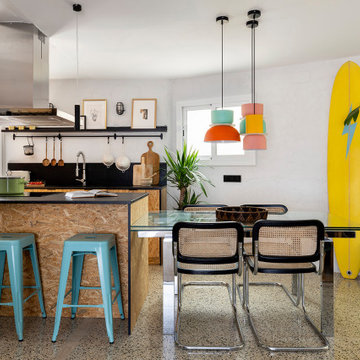
Immagine di una grande sala da pranzo aperta verso il soggiorno industriale con pareti bianche, pavimento con piastrelle in ceramica, pavimento grigio e pareti in mattoni
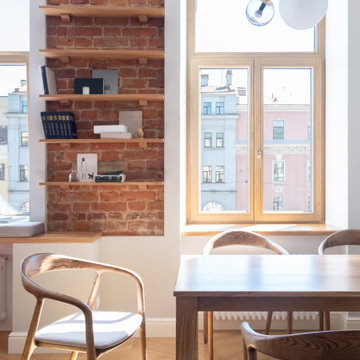
Esempio di una sala da pranzo aperta verso la cucina classica con pareti grigie, pavimento in legno massello medio, pavimento marrone e pareti in mattoni

Ispirazione per una sala da pranzo chic con pareti beige, pavimento in legno massello medio, pavimento marrone, travi a vista, soffitto in legno e pareti in mattoni
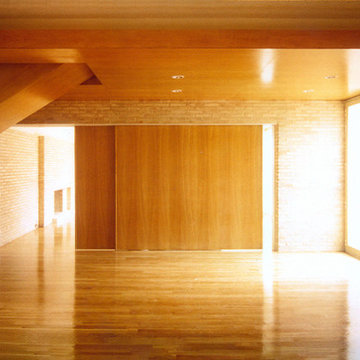
Immagine di una grande sala da pranzo aperta verso il soggiorno tradizionale con pavimento in legno massello medio, camino classico, cornice del camino in mattoni e pareti in mattoni

Formal dining room with bricks & masonry, double entry doors, exposed beams, and recessed lighting.
Idee per un'ampia sala da pranzo rustica chiusa con pareti multicolore, parquet scuro, camino classico, cornice del camino in pietra, pavimento marrone, travi a vista e pareti in mattoni
Idee per un'ampia sala da pranzo rustica chiusa con pareti multicolore, parquet scuro, camino classico, cornice del camino in pietra, pavimento marrone, travi a vista e pareti in mattoni
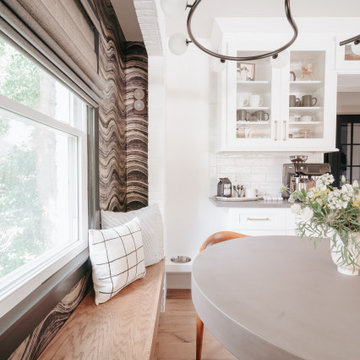
Foto di un piccolo angolo colazione minimalista con pareti multicolore, parquet chiaro, pavimento marrone e pareti in mattoni
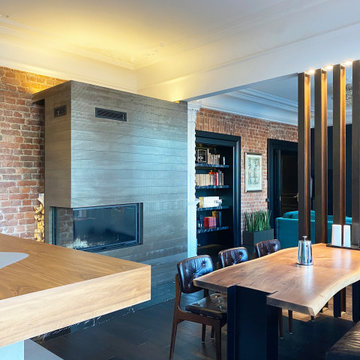
Зона столовой отделена от гостиной перегородкой из ржавых швеллеров, которая является опорой для брутального обеденного стола со столешницей из массива карагача с необработанными краями. Стулья вокруг стола относятся к эпохе европейского минимализма 70-х годов 20 века. Были перетянуты кожей коньячного цвета под стиль дивана изготовленного на заказ. Дровяной камин, обшитый керамогранитом с текстурой ржавого металла, примыкает к исторической белоснежной печи, обращенной в зону гостиной. Кухня зонирована от зоны столовой островом с барной столешницей. Подножье бара, сформировавшееся стихийно в результате неверно в полу выведенных водорозеток, было решено превратить в ступеньку, которая является излюбленным местом детей - на ней очень удобно сидеть в маленьком возрасте. Полы гостиной выложены из массива карагача тонированного в черный цвет.
Фасады кухни выполнены в отделке микроцементом, который отлично сочетается по цветовой гамме отдельной ТВ-зоной на серой мраморной панели и другими монохромными элементами интерьера.
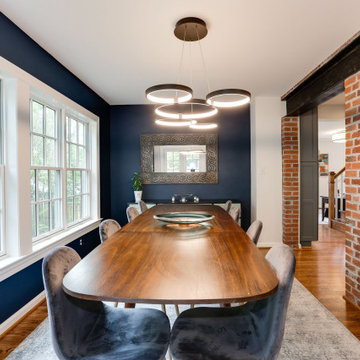
We expanded the main level of this 1947 colonial in the Barcroft neighborhood of Arlington with a first floor addition at the rear of the house. The new addition made room for an open and expanded kitchen, a new dining room, and a great room with vaulted ceilings.

Photo by Chris Snook
Ispirazione per una grande sala da pranzo tradizionale con pareti grigie, pavimento in pietra calcarea, stufa a legna, cornice del camino in intonaco, pavimento beige, soffitto a cassettoni e pareti in mattoni
Ispirazione per una grande sala da pranzo tradizionale con pareti grigie, pavimento in pietra calcarea, stufa a legna, cornice del camino in intonaco, pavimento beige, soffitto a cassettoni e pareti in mattoni
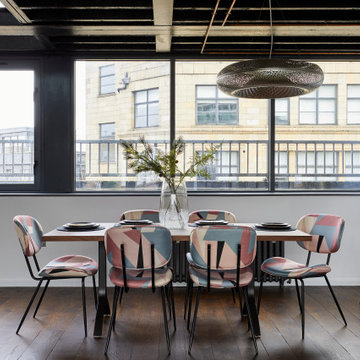
Ispirazione per una sala da pranzo industriale di medie dimensioni con pareti bianche, parquet scuro, pavimento marrone e pareti in mattoni
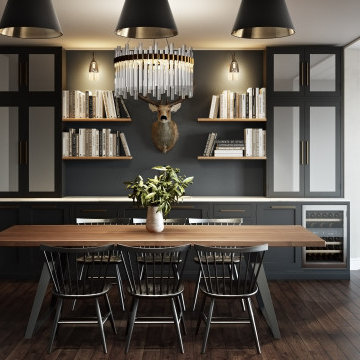
Esempio di una sala da pranzo aperta verso la cucina stile rurale di medie dimensioni con pareti nere, parquet scuro, pavimento marrone, travi a vista e pareti in mattoni
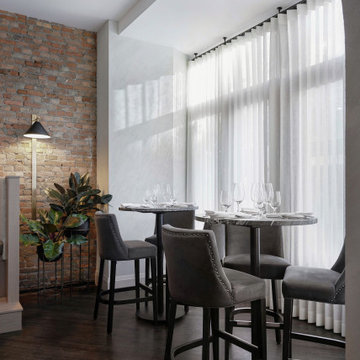
This beautiful historic building was constructed in 1893 and was originally occupied by the Calgary Herald, the oldest running newspaper in the city. Since then, a lot of great stories have been shared in this space and the current restaurateurs have developed the most suitable concept; FinePrint. It denotes an elusive balance between sophistication and simplicity, refinement and fun.
Our design intent was to create a restaurant that felt polished, yet inviting and comfortable for all guests to enjoy. The custom designed details throughout were carefully curated to embrace the historical character of the building and to set the tone for great new stories and to celebrate all of life’s occasions.
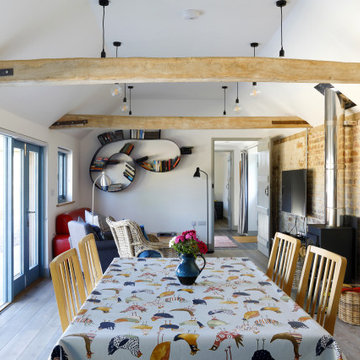
converted farm building into self catered holiday home.
Ispirazione per una sala da pranzo country di medie dimensioni con pareti multicolore, pavimento in legno massello medio, stufa a legna, cornice del camino in mattoni, pavimento marrone, travi a vista e pareti in mattoni
Ispirazione per una sala da pranzo country di medie dimensioni con pareti multicolore, pavimento in legno massello medio, stufa a legna, cornice del camino in mattoni, pavimento marrone, travi a vista e pareti in mattoni
Sale da Pranzo con pareti in mattoni - Foto e idee per arredare
8
