Sale da Pranzo con pareti in mattoni - Foto e idee per arredare
Filtra anche per:
Budget
Ordina per:Popolari oggi
101 - 120 di 875 foto
1 di 2

Foto di un'ampia sala da pranzo aperta verso il soggiorno industriale con pareti bianche, pavimento in legno massello medio, pavimento marrone, soffitto a volta e pareti in mattoni
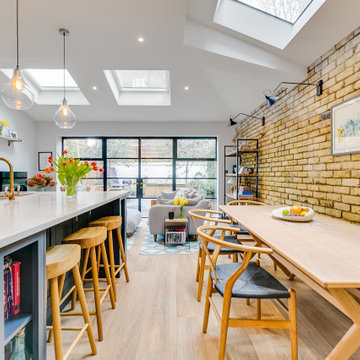
Esempio di una piccola sala da pranzo aperta verso il soggiorno contemporanea con pareti in mattoni

Single storey rear extension and remodelled back porch & kitchen. Main garden room for dining or living area makes a much better connection into the garden. Triple glazed, double sealed, heat treated Danish hardwood bi-fold doors, open onto very private garden patio. Superinsulated walls floor and roof with underfloor heating, two glazed sides and electric controlled rooflights make for a light and airy and warm comfortable space in any weather. Natural slates and reclaimed bricks are a perfect match to the original house. Across the garden, a garage is converted to a private gym withmore matching bi-folds opening onto another patio.
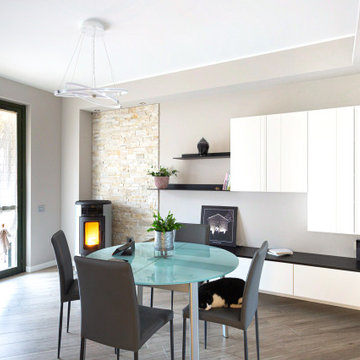
Zona pranzo con mobile disegnato e realizzato su misura da artigiani. Tavolo già in possesso dei proprietari.
Elementi caratterizzati da linee pulite e essenziali scaldate dal rivestimento in pietra e dal parquet.
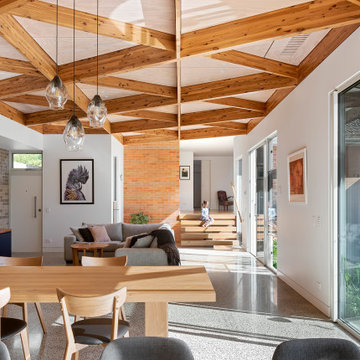
‘Oh What A Ceiling!’ ingeniously transformed a tired mid-century brick veneer house into a suburban oasis for a multigenerational family. Our clients, Gabby and Peter, came to us with a desire to reimagine their ageing home such that it could better cater to their modern lifestyles, accommodate those of their adult children and grandchildren, and provide a more intimate and meaningful connection with their garden. The renovation would reinvigorate their home and allow them to re-engage with their passions for cooking and sewing, and explore their skills in the garden and workshop.

Ispirazione per un angolo colazione di medie dimensioni con pareti grigie, parquet scuro, camino classico, cornice del camino in pietra, pavimento marrone, travi a vista e pareti in mattoni
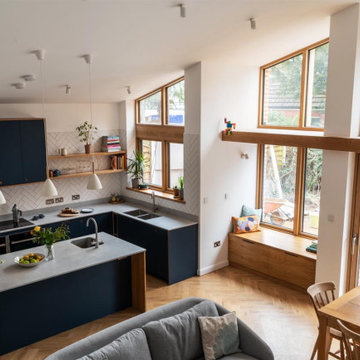
Garden extension with high ceiling heights as part of the whole house refurbishment project. Extensions and a full refurbishment to a semi-detached house in East London.
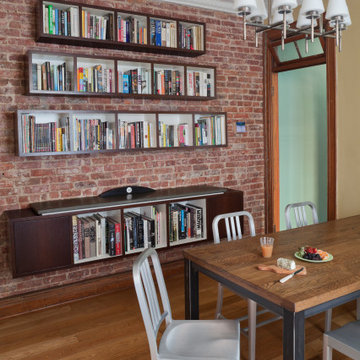
The dining room boasts seating for four, a separate seating area, room for a sterio stystem and a wall hung library. The room retained it's original tin ceiling and exposed brick wall but added a warm stroke of color on the walls and a blend of woods for the walls including wenge for the wall unit and oak for the dining table.
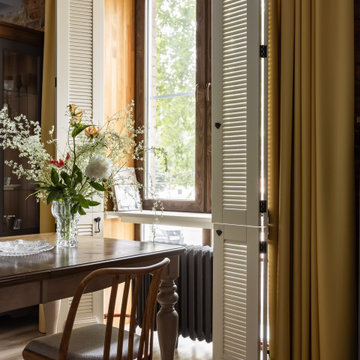
Ispirazione per una sala da pranzo di medie dimensioni con pareti marroni, pavimento in laminato, pavimento beige, travi a vista e pareti in mattoni
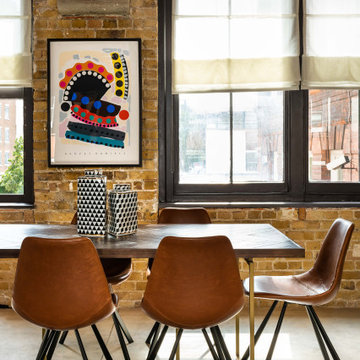
Ispirazione per una grande sala da pranzo aperta verso il soggiorno industriale con pareti marroni, pavimento grigio e pareti in mattoni
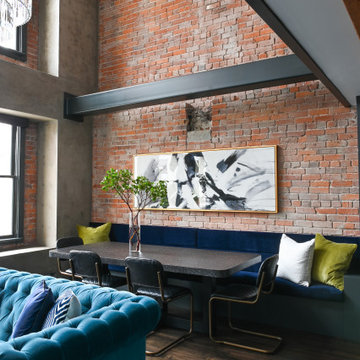
Ispirazione per una sala da pranzo industriale con pareti rosse, parquet scuro, pavimento marrone e pareti in mattoni
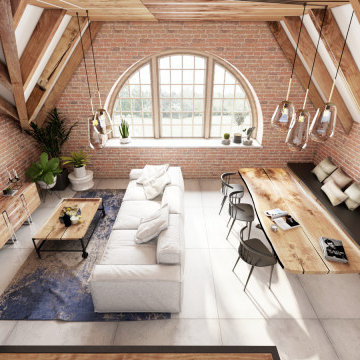
Contemporary rustic design that blends the warmth and charm of rustic or traditional elements with the clean lines and modern aesthetics of contemporary design.
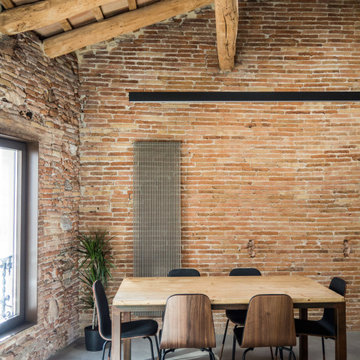
Immagine di una grande sala da pranzo industriale con pareti marroni, pavimento grigio, soffitto in legno e pareti in mattoni
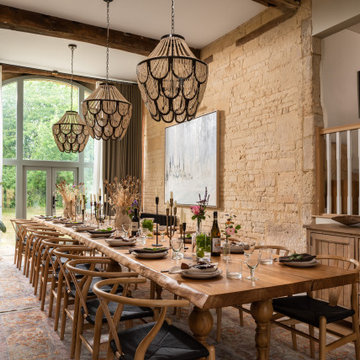
Foto di una grande sala da pranzo aperta verso il soggiorno country con pareti beige, pavimento in legno massello medio, pavimento beige e pareti in mattoni

Interior Design by Materials + Methods Design.
Foto di una sala da pranzo aperta verso il soggiorno industriale con pavimento in cemento, pavimento grigio, travi a vista, soffitto in legno e pareti in mattoni
Foto di una sala da pranzo aperta verso il soggiorno industriale con pavimento in cemento, pavimento grigio, travi a vista, soffitto in legno e pareti in mattoni
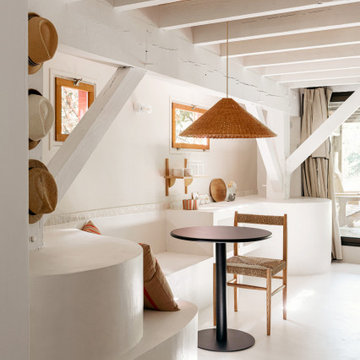
Vue banquette sur mesure en béton ciré.
Projet La Cabane du Lac, Lacanau, par Studio Pépites.
Photographies Lionel Moreau.
Esempio di una sala da pranzo mediterranea con pavimento in cemento, pavimento bianco, soffitto in legno e pareti in mattoni
Esempio di una sala da pranzo mediterranea con pavimento in cemento, pavimento bianco, soffitto in legno e pareti in mattoni

Esempio di una piccola sala da pranzo aperta verso la cucina stile marinaro con pareti bianche, parquet chiaro, camino classico, cornice del camino in cemento e pareti in mattoni

Esempio di una sala da pranzo aperta verso il soggiorno moderna di medie dimensioni con pareti bianche, parquet chiaro, pavimento marrone, soffitto in perlinato e pareti in mattoni
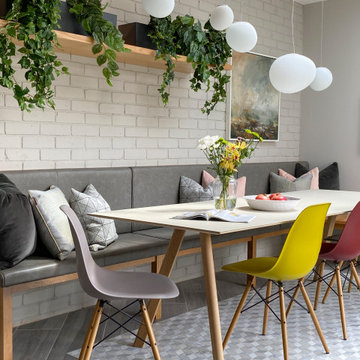
Part of a modern extension for a Victorian property in Bristol, this open plan dining features a light colour scheme and Scandi-inspired furniture.
Immagine di una grande sala da pranzo minimal con pareti bianche, pavimento grigio e pareti in mattoni
Immagine di una grande sala da pranzo minimal con pareti bianche, pavimento grigio e pareti in mattoni

Weather House is a bespoke home for a young, nature-loving family on a quintessentially compact Northcote block.
Our clients Claire and Brent cherished the character of their century-old worker's cottage but required more considered space and flexibility in their home. Claire and Brent are camping enthusiasts, and in response their house is a love letter to the outdoors: a rich, durable environment infused with the grounded ambience of being in nature.
From the street, the dark cladding of the sensitive rear extension echoes the existing cottage!s roofline, becoming a subtle shadow of the original house in both form and tone. As you move through the home, the double-height extension invites the climate and native landscaping inside at every turn. The light-bathed lounge, dining room and kitchen are anchored around, and seamlessly connected to, a versatile outdoor living area. A double-sided fireplace embedded into the house’s rear wall brings warmth and ambience to the lounge, and inspires a campfire atmosphere in the back yard.
Championing tactility and durability, the material palette features polished concrete floors, blackbutt timber joinery and concrete brick walls. Peach and sage tones are employed as accents throughout the lower level, and amplified upstairs where sage forms the tonal base for the moody main bedroom. An adjacent private deck creates an additional tether to the outdoors, and houses planters and trellises that will decorate the home’s exterior with greenery.
From the tactile and textured finishes of the interior to the surrounding Australian native garden that you just want to touch, the house encapsulates the feeling of being part of the outdoors; like Claire and Brent are camping at home. It is a tribute to Mother Nature, Weather House’s muse.
Sale da Pranzo con pareti in mattoni - Foto e idee per arredare
6