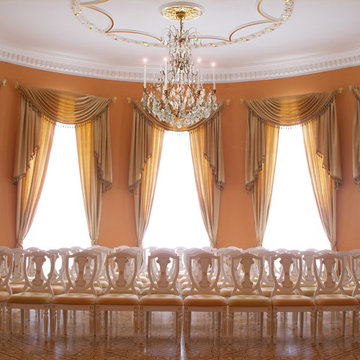Sale da Pranzo con pareti arancioni - Foto e idee per arredare
Filtra anche per:
Budget
Ordina per:Popolari oggi
81 - 100 di 212 foto
1 di 3
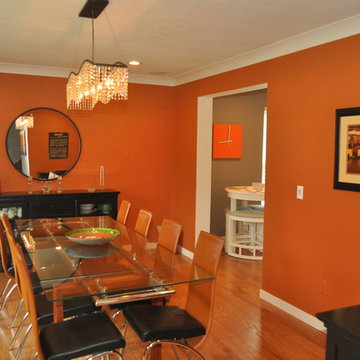
Photos By SCS
Ispirazione per una sala da pranzo minimalista chiusa e di medie dimensioni con pareti arancioni e nessun camino
Ispirazione per una sala da pranzo minimalista chiusa e di medie dimensioni con pareti arancioni e nessun camino
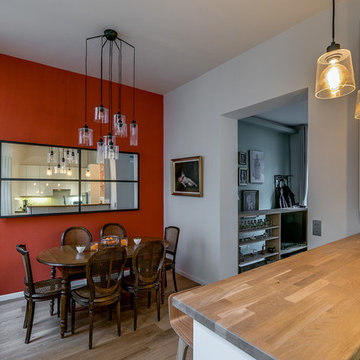
Le meuble sur-mesure pour la collection de carafes en crystal a été réalisé par Stéphane POLOWY: fond en papier peint Dots de Le corbusier (Arte) pour répondre au grand mur orange identique. Meubles de famille, Photo Pierre Chancy
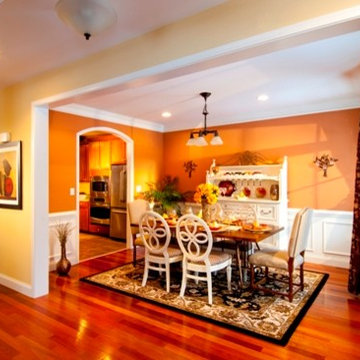
This spacious dining room is a must-see for guest that will love the openness as they enjoy your lovely hosting.
Ispirazione per una sala da pranzo tradizionale chiusa e di medie dimensioni con pareti arancioni e pavimento in legno massello medio
Ispirazione per una sala da pranzo tradizionale chiusa e di medie dimensioni con pareti arancioni e pavimento in legno massello medio
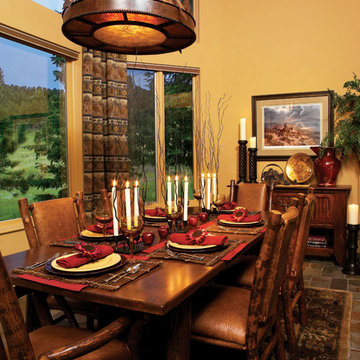
This dining room remarkably was originally an unheated hot tub room, whose entrance was only from the outside! To give this home formal dining, we blew out a wall from the dining room, changed the entry from the outside to inside the kitchen, and then lowered the 20' ceiling by 4', creating a cozy, welcoming space with amazing views of an Evergreen, CO meadow.
--Ron Ruscio Photography
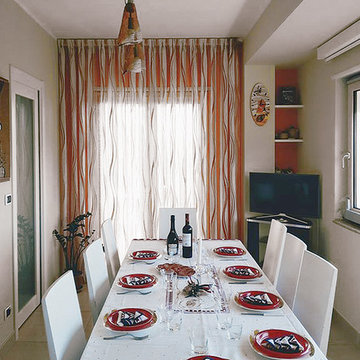
Zona pranzo allestita, la parete di fondo è stata completata con una tenda, il tavolo allungabile ha uno spazio ampio per essere allungato e muoversi intorno comodamente.
La zona pranzo è autonoma rispetto alla cucina.
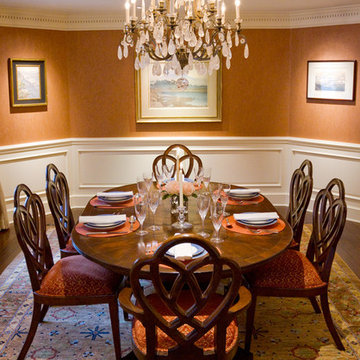
Photo: GP Martin Photography
These Menlo Park rooms were designed for seasoned travelers looking for a way to showcase some of their antique finds. Note the framed collection of antique sword guards over the fireplace!
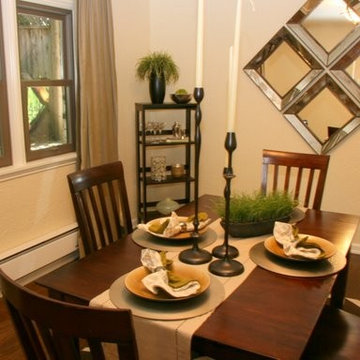
This Seattle condo was a remodel of a historic 1920’s Seattle building by Fred Anhalt. The dining area includes wooden chairs, wooden dining table, striped rug, small shelves, curtain, and a mirror.
Designed by Michelle Yorke Interiors who also serves Bellevue, Issaquah, Redmond, Sammamish, Mercer Island, Kirkland, Medina, and Clyde Hill.
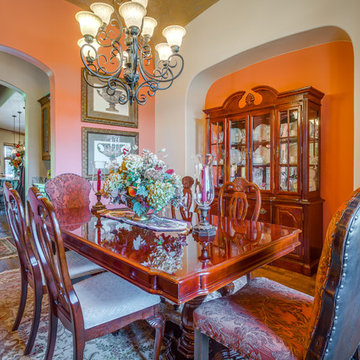
Anthony Ford Photography & Tourmax Real Estate Media
Ispirazione per una sala da pranzo tradizionale chiusa e di medie dimensioni con pareti arancioni, parquet scuro e nessun camino
Ispirazione per una sala da pranzo tradizionale chiusa e di medie dimensioni con pareti arancioni, parquet scuro e nessun camino
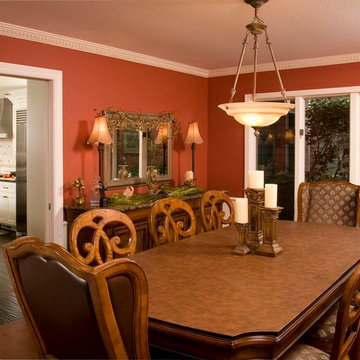
Northlight Photography
The impetus for this project was a poorly designed 1980’s remodel. We created a compact powder room, laundry room and mudroom space that transitioned into a fabulous new kitchen and family room. The organic lines of the tech lighting create interest and complement the hand-scraped hardwood floors and the traditional decorative corbels supporting the raised bar top. The gorgeous combination of dark and light natural quartzite countertops provide elegant contrast.
The centerpiece of the family room is the fireplace which features a television hidden in the ceiling. The natural stone hearth and mantel with 6 cm edge detail looks warm and substantial.
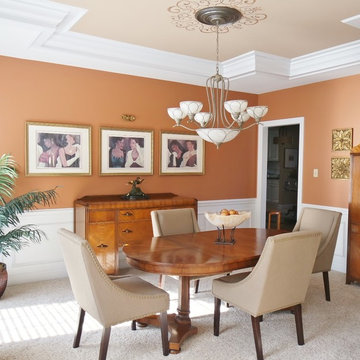
This suburban dining room needed to pop with color and an art deco design. We selected furniture and accessories that worked with this style just as our client desired. Her favorite is the dramatic, terra cotta-colored walls.
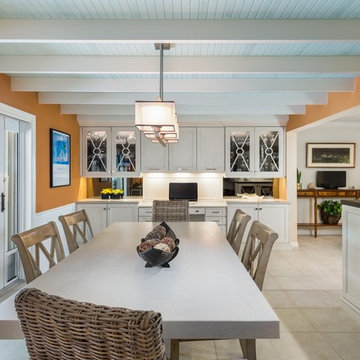
Ispirazione per una sala da pranzo aperta verso la cucina tradizionale di medie dimensioni con pareti arancioni, pavimento con piastrelle in ceramica e nessun camino
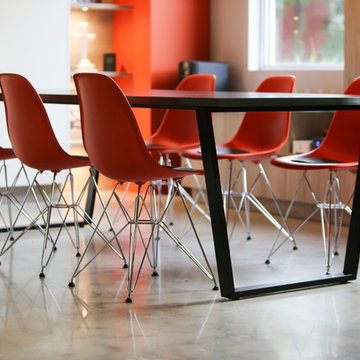
Our DT101 Table uses a classic hand welded Steel Frame with black Powder Coat Finish, and a custom Top made out of Silestone Eternal Charcoal, Suede Finish, by continuously flowing Angles that create dynamic design Flow that matches any classic modernist lovers furniture collection.
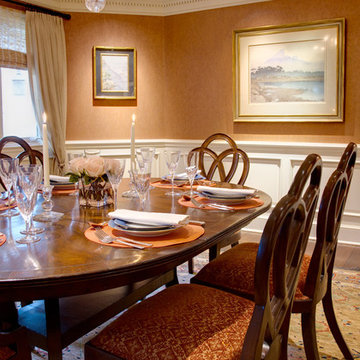
Photo: GP Martin Photography
These Menlo Park rooms were designed for seasoned travelers looking for a way to showcase some of their antique finds. Note the framed collection of antique sword guards over the fireplace!
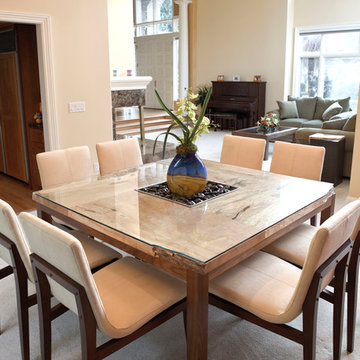
Esempio di una sala da pranzo minimal chiusa e di medie dimensioni con pareti arancioni, moquette, nessun camino e pavimento grigio
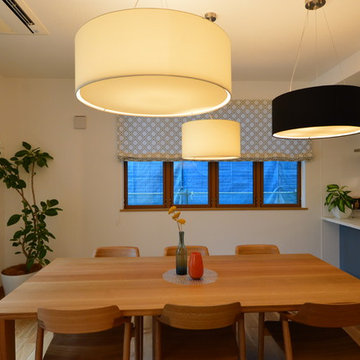
木造住宅トップメーカーの住宅展示場のインテリアデザインです。内装、家具、オーダーキッチン、カーテン、アート、照明計画、小物のセレクトまでトータルでコーディネートしました。
住宅メーカーがこだわった国産ナラ材のフローリングに合わせて、ナチュラルなオークの無垢材の家具を合わせ、ブルーとオレンジのアクセントカラーで明るいプロバンスの空気感を出しました。
玄関のアートは中島麦さんの作品から『こもれび』をコンセプトにチョイスし、あえてアシンメトリーに飾っています。
カーテンはリネンを使用、縫製にこだわったオリジナルデザインです。
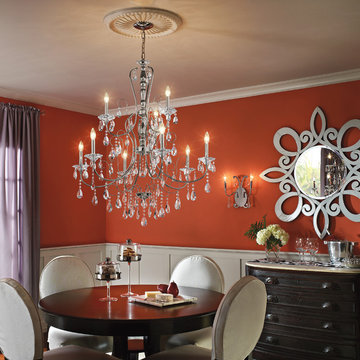
Large Grand Crystal chandelier On sale
Foto di una sala da pranzo country chiusa e di medie dimensioni con pareti arancioni, pavimento in legno massello medio e nessun camino
Foto di una sala da pranzo country chiusa e di medie dimensioni con pareti arancioni, pavimento in legno massello medio e nessun camino
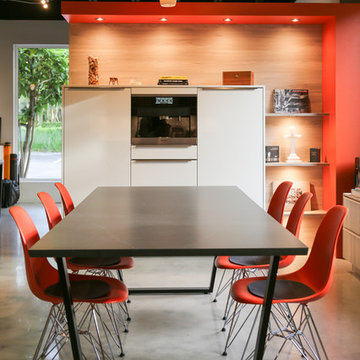
Our DT101 Table uses a classic hand welded Steel Frame with black Powder Coat Finish, and a custom Top made out of Silestone Eternal Charcoal, Suede Finish, by continuously flowing Angles that create dynamic design Flow that matches any classic modernist lovers furniture collection.
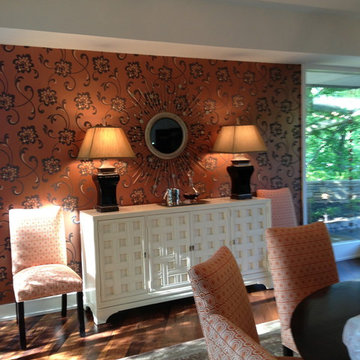
The only wall in the dining room. The other walls are windows and have beautiful views of the gardens and patios.
Esempio di un'ampia sala da pranzo aperta verso il soggiorno contemporanea con pareti arancioni e pavimento in legno massello medio
Esempio di un'ampia sala da pranzo aperta verso il soggiorno contemporanea con pareti arancioni e pavimento in legno massello medio
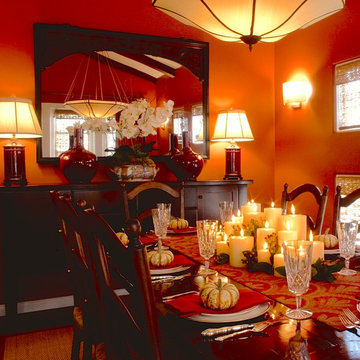
Foto di una sala da pranzo bohémian chiusa e di medie dimensioni con pareti arancioni e pavimento con piastrelle in ceramica
Sale da Pranzo con pareti arancioni - Foto e idee per arredare
5
