Sale da Pranzo con pareti arancioni - Foto e idee per arredare
Filtra anche per:
Budget
Ordina per:Popolari oggi
61 - 80 di 212 foto
1 di 3
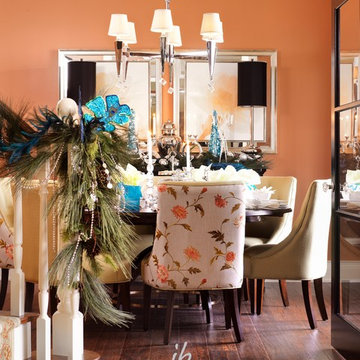
Staircase decorated for the holidays frames the view into the dining room. Floral chair backs add visual interest.
This project is 5+ years old. Most items shown are custom (eg. millwork, upholstered furniture, drapery). Most goods are no longer available. Benjamin Moore paint.
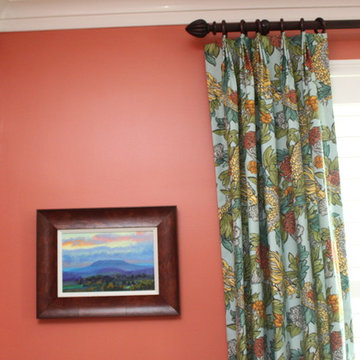
The custom wood drapery hardware and bedford finial can also be custom made and installed by U-Fab.
www.ufabstore.com
Ispirazione per una sala da pranzo minimal chiusa e di medie dimensioni con pareti arancioni, pavimento in legno massello medio e nessun camino
Ispirazione per una sala da pranzo minimal chiusa e di medie dimensioni con pareti arancioni, pavimento in legno massello medio e nessun camino
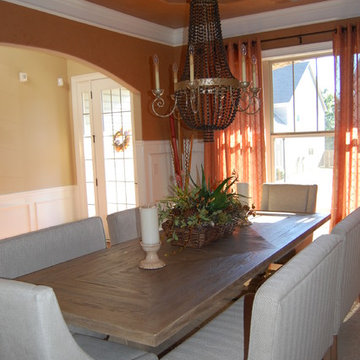
Custom made banquettes make this bright and airy dining room a special place to linger with friends.
Beth Satterfield
Esempio di una sala da pranzo bohémian chiusa e di medie dimensioni con pareti arancioni, moquette, nessun camino e pavimento beige
Esempio di una sala da pranzo bohémian chiusa e di medie dimensioni con pareti arancioni, moquette, nessun camino e pavimento beige
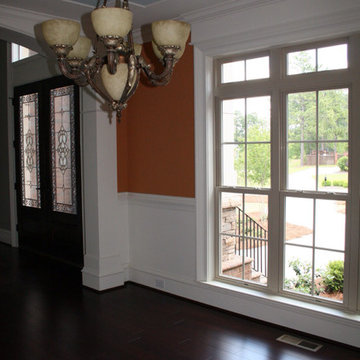
Dining Room in The Denali. The Manors of Belleclave at Wildewood, Columbia SC
Immagine di una sala da pranzo classica di medie dimensioni con pareti arancioni, parquet scuro, nessun camino e pavimento marrone
Immagine di una sala da pranzo classica di medie dimensioni con pareti arancioni, parquet scuro, nessun camino e pavimento marrone
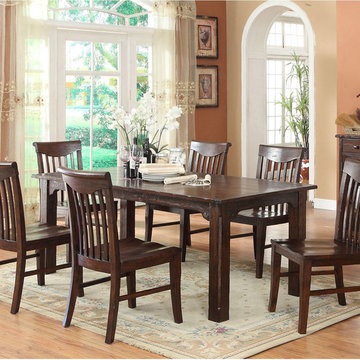
Foto di una grande sala da pranzo country chiusa con pareti arancioni, parquet chiaro e pavimento marrone
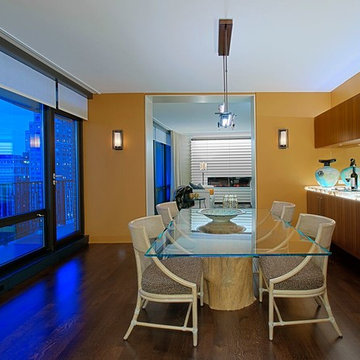
Foto di una sala da pranzo minimal di medie dimensioni con pareti arancioni, parquet scuro e nessun camino
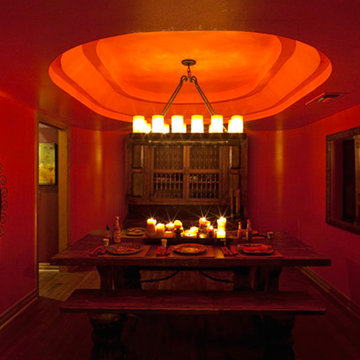
Foto di una sala da pranzo aperta verso la cucina tradizionale di medie dimensioni con pareti arancioni e pavimento in legno massello medio
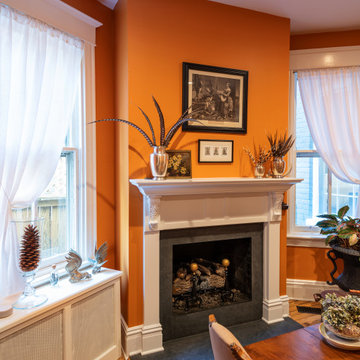
A dated and jarringly "modern" raised hearth brick fireplace dominated the dining room of this 1908 rowhouse. It was replaced by a custom fireplace mantel, gas log insert, honed Virginia Slate surround. The warm orange paint is Sherwin Williams Marigold, the trim is Benjamin Moore Simply White.
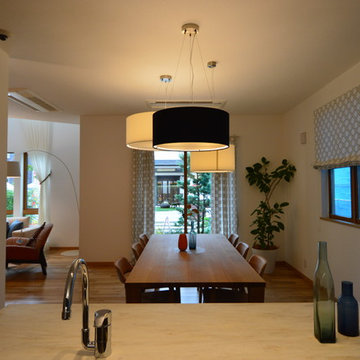
木造住宅トップメーカーの住宅展示場のインテリアデザインです。内装、家具、オーダーキッチン、カーテン、アート、照明計画、小物のセレクトまでトータルでコーディネートしました。
住宅メーカーがこだわった国産ナラ材のフローリングに合わせて、ナチュラルなオークの無垢材の家具を合わせ、ブルーとオレンジのアクセントカラーで明るいプロバンスの空気感を出しました。
玄関のアートは中島麦さんの作品から『こもれび』をコンセプトにチョイスし、あえてアシンメトリーに飾っています。
カーテンはリネンを使用、縫製にこだわったオリジナルデザインです。
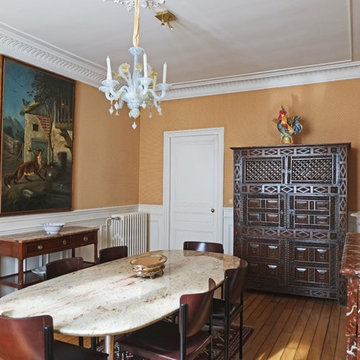
Jean-Philippe Chevreau
Foto di una sala da pranzo classica chiusa e di medie dimensioni con pareti arancioni, pavimento in legno massello medio, camino classico e cornice del camino in pietra
Foto di una sala da pranzo classica chiusa e di medie dimensioni con pareti arancioni, pavimento in legno massello medio, camino classico e cornice del camino in pietra
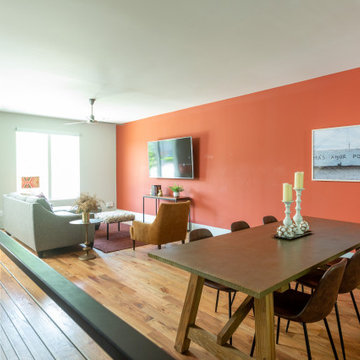
Dining room for an Airbnb we designed in an Airbnb community.
Idee per un angolo colazione minimalista di medie dimensioni con pareti arancioni, parquet chiaro, nessun camino e pavimento marrone
Idee per un angolo colazione minimalista di medie dimensioni con pareti arancioni, parquet chiaro, nessun camino e pavimento marrone
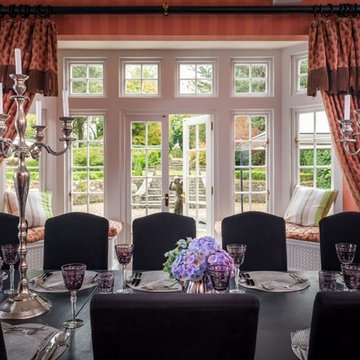
Ispirazione per una grande sala da pranzo tradizionale chiusa con pareti arancioni, parquet scuro, camino classico, cornice del camino in pietra e pavimento marrone
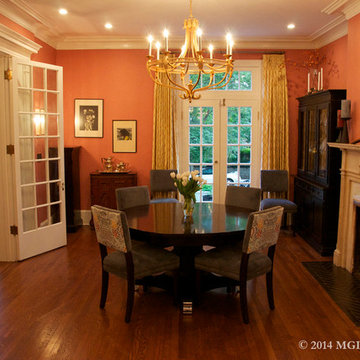
Idee per una grande sala da pranzo chic chiusa con pareti arancioni, pavimento in legno massello medio, camino classico e cornice del camino in pietra
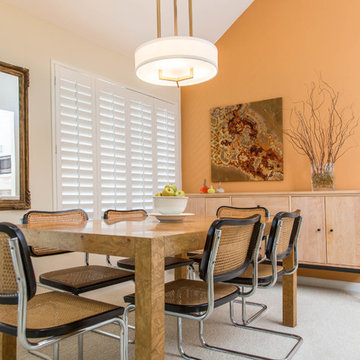
The contemporary chandelier is mounted on the vaulted ceiling, which was one of the challenges in this project.
The traditional mirror adds interest and reflects the clean and airy kitchen.
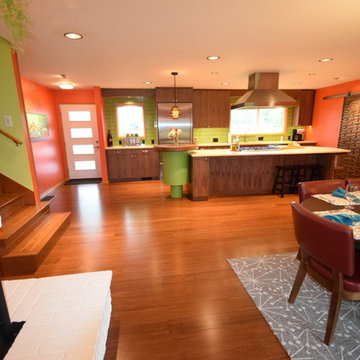
Round shapes and walnut woodwork pull the whole space together. The sputnik shapes in the rug are mimicked in the Living Room light sconces and the artwork on the wall near the Entry Door. The Pantry Door pulls the circular and walnut together as well.
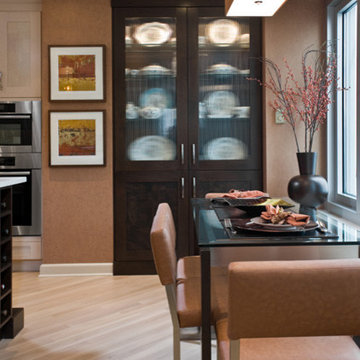
This Gold Coast High Rise was a total interior transformation. Our primary goal was to create a simple to operate Audio & Video system that would allow our clients to switch from daily use to entertaining with the push of a button. We were also asked to provide insight into the latest lighting design techniques and control platforms.
The primary entertainment room is based around a Dolby Digital 5.1 surround sound receiver from Denon. This receiver also provides background music throughout the common areas of the home. For viewing, we recommended a Pioneer Elite 50” plasma TV. By working closely with Cheryl D. & Company we were able to seamlessly integrate all of the A/V components and the TV flat panel mounting system into the custom designed and built cabinetry.
A circulating ventilation system was employed to cool the A/V components within the cabinetry. We pulled in cool air around the door frames and exhausted it up behind the TV wall panel and out through ventilation slots behind the TV. This air circulation system is noise free and does an excellent job cooling the components.
All speakers are bookshelf style with a micro sized Velodyne Mini-Vee for subwoofer. The MX-3000 touch screen remote was programmed with his and her favorite channels along with simple 1 button startups for daily operation and full home entertainment scenes.
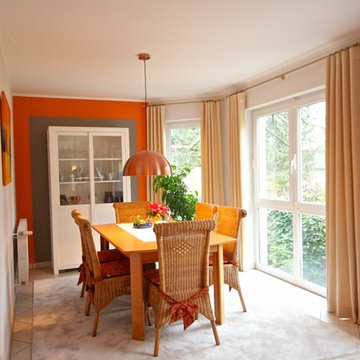
Gerardina Pantanella
Esempio di una grande sala da pranzo aperta verso il soggiorno country con pareti arancioni, pavimento in gres porcellanato, nessun camino e pavimento beige
Esempio di una grande sala da pranzo aperta verso il soggiorno country con pareti arancioni, pavimento in gres porcellanato, nessun camino e pavimento beige
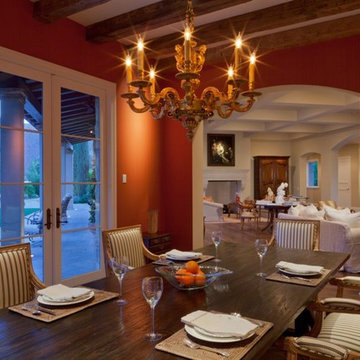
Ispirazione per una sala da pranzo american style chiusa e di medie dimensioni con pareti arancioni
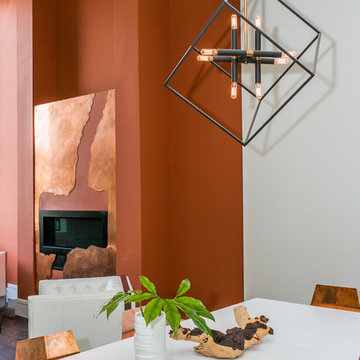
Esempio di una grande sala da pranzo aperta verso il soggiorno design con pareti arancioni e parquet scuro
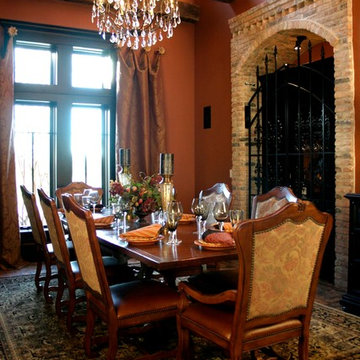
Immagine di una grande sala da pranzo tradizionale chiusa con pareti arancioni, pavimento in mattoni, nessun camino e pavimento marrone
Sale da Pranzo con pareti arancioni - Foto e idee per arredare
4