Sale da Pranzo con pareti arancioni - Foto e idee per arredare
Filtra anche per:
Budget
Ordina per:Popolari oggi
161 - 180 di 212 foto
1 di 3
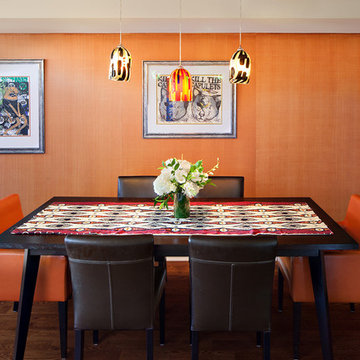
Upholstered leather dining chairs with ebonized wood trim coordinate with ebonized wood table. A trio of colored glass pendants hang linear down the length of the rectilinear table.
Photo Credit: Donna Dotan
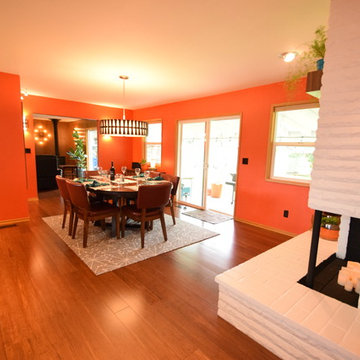
Round shapes and walnut woodwork pull the whole space together. The sputnik shapes in the rug are mimicked in the Living Room light sconces and the artwork on the wall near the Entry Door. The Pantry Door pulls the circular and walnut together as well.
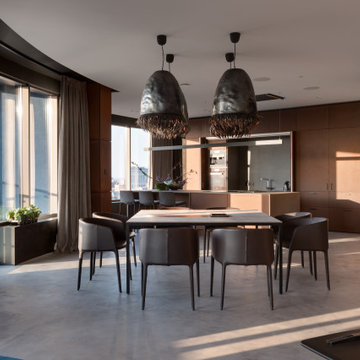
Bask in the harmony of sleek design and warm tones, where an open-concept dining meets a state-of-the-art kitchen, offering a seamless blend of functionality and luxury. Floor-to-ceiling windows frame captivating city views, while unique pendant lights cascade over the dining table, creating an ambiance of opulence and tranquility. From the soft textures of the drapes to the meticulously crafted cabinetry, every detail accentuates the sophisticated allure of this urban oasis.
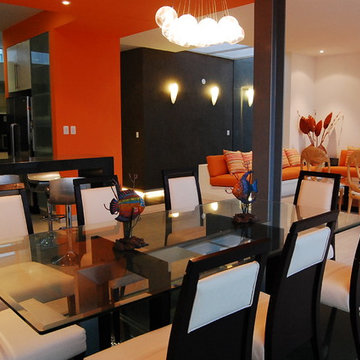
Esempio di una grande sala da pranzo aperta verso il soggiorno moderna con pareti arancioni e pavimento in gres porcellanato
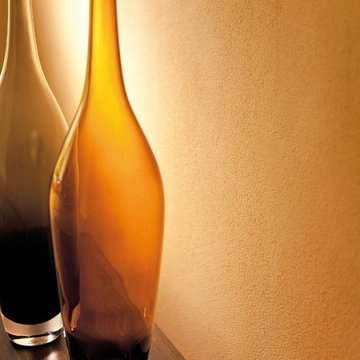
Claytec für E.I.C.H.E. Malerbetrieb GmbH
Immagine di una sala da pranzo aperta verso la cucina industriale di medie dimensioni con pareti arancioni, pavimento in legno massello medio e pavimento marrone
Immagine di una sala da pranzo aperta verso la cucina industriale di medie dimensioni con pareti arancioni, pavimento in legno massello medio e pavimento marrone
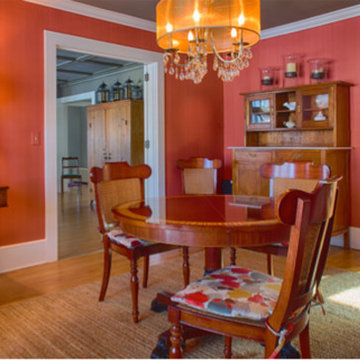
A young family embraces a vibrant remake of their dining room with the use of playful fabric on the chairs, family friendly floor coverings and a playful palette of red walls and a gray ceiling punctuated with bright, white trim. Family antique pieces are beautifully blended with new and modern pieces for a fresh, contemporary look that is both stylish and welcoming.
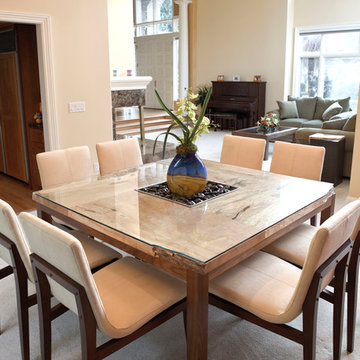
Esempio di una sala da pranzo minimal chiusa e di medie dimensioni con pareti arancioni, moquette, nessun camino e pavimento grigio
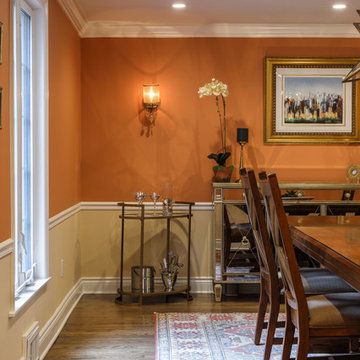
This renovation provides a larger dining space for extended family and friends.
Immagine di una sala da pranzo aperta verso la cucina classica di medie dimensioni con pareti arancioni e pavimento in legno massello medio
Immagine di una sala da pranzo aperta verso la cucina classica di medie dimensioni con pareti arancioni e pavimento in legno massello medio
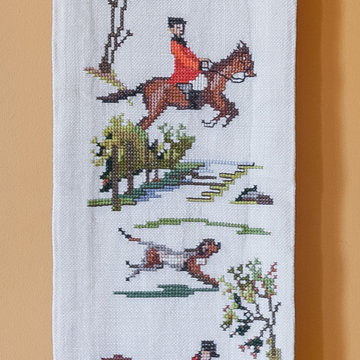
Фотограф Андрей Крепких
Idee per una grande sala da pranzo aperta verso la cucina con pareti arancioni
Idee per una grande sala da pranzo aperta verso la cucina con pareti arancioni
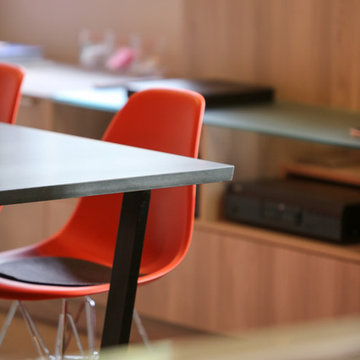
Our DT101 Table uses a classic hand welded Steel Frame with black Powder Coat Finish, and a custom Top made out of Silestone Eternal Charcoal, Suede Finish, by continuously flowing Angles that create dynamic design Flow that matches any classic modernist lovers furniture collection.
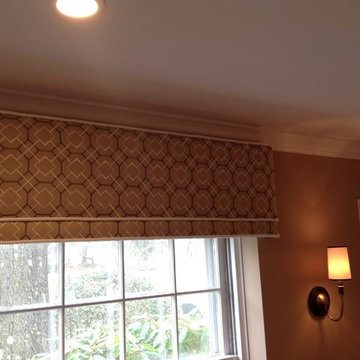
Foto di una sala da pranzo aperta verso la cucina classica di medie dimensioni con pareti arancioni, pavimento in legno massello medio e nessun camino
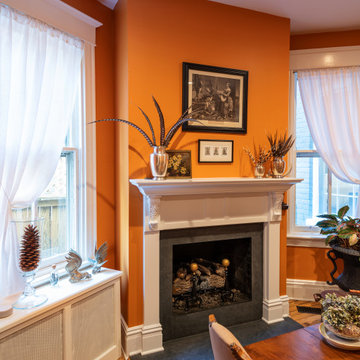
A dated and jarringly "modern" raised hearth brick fireplace dominated the dining room of this 1908 rowhouse. It was replaced by a custom fireplace mantel, gas log insert, honed Virginia Slate surround. The warm orange paint is Sherwin Williams Marigold, the trim is Benjamin Moore Simply White.
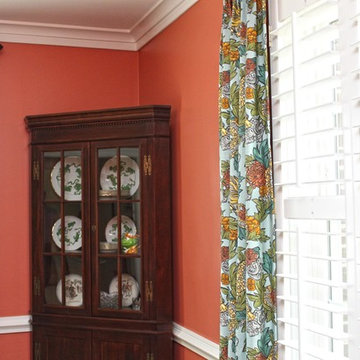
A rich wooden corner hutch is filled with whimsical frog themed china.
www.ufabstore.com
Immagine di una sala da pranzo design chiusa e di medie dimensioni con pareti arancioni, pavimento in legno massello medio e nessun camino
Immagine di una sala da pranzo design chiusa e di medie dimensioni con pareti arancioni, pavimento in legno massello medio e nessun camino
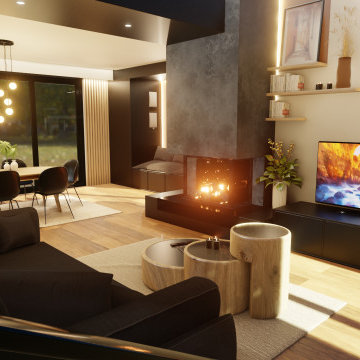
Ouvrir les espaces pour obtenir une pièce de vie ouverte. Retirer le couloir en gardant une séparation avec les espaces de nuit. Réaliser une ambiance unique. Rendre les espaces esthétiques, fonctionnels et agréables à vivre. Garder une séparation avec la cuisine depuis l'entrée mais pas totalement fermée. Créer une continuité entre l'entrée, la cuisine, la salle à manger et le salon. Garder suffisamment de rangement pour placer les affaires visibles actuellement.
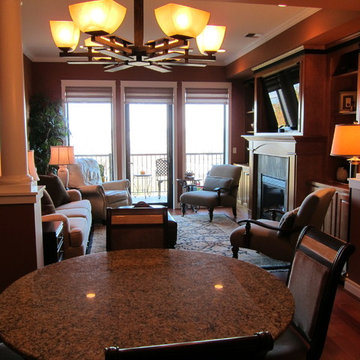
Foto di una sala da pranzo aperta verso il soggiorno tradizionale di medie dimensioni con pareti arancioni, pavimento in legno massello medio, camino classico e cornice del camino piastrellata
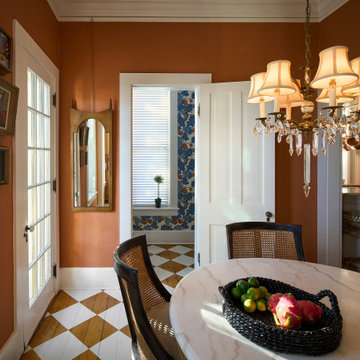
Esempio di un piccolo angolo colazione tradizionale con pareti arancioni, pavimento in legno massello medio e pavimento marrone
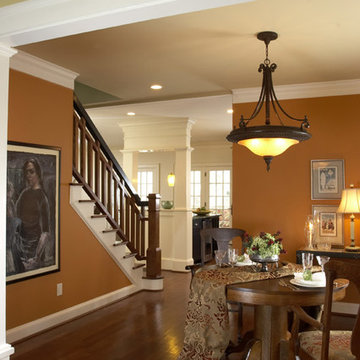
Anne Free (designer), Richard Stevens (architect), Allyson Bradberry (stylist), Jeff Herr (photos), Cathy Pentecost (drapery workroom)
Idee per una grande sala da pranzo boho chic con pareti arancioni, pavimento in legno massello medio, camino classico e cornice del camino piastrellata
Idee per una grande sala da pranzo boho chic con pareti arancioni, pavimento in legno massello medio, camino classico e cornice del camino piastrellata
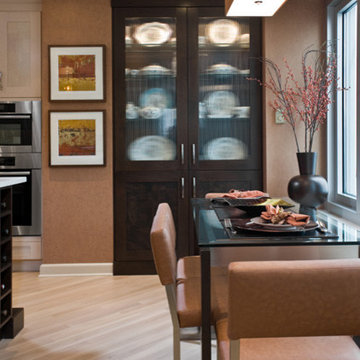
This Gold Coast High Rise was a total interior transformation. Our primary goal was to create a simple to operate Audio & Video system that would allow our clients to switch from daily use to entertaining with the push of a button. We were also asked to provide insight into the latest lighting design techniques and control platforms.
The primary entertainment room is based around a Dolby Digital 5.1 surround sound receiver from Denon. This receiver also provides background music throughout the common areas of the home. For viewing, we recommended a Pioneer Elite 50” plasma TV. By working closely with Cheryl D. & Company we were able to seamlessly integrate all of the A/V components and the TV flat panel mounting system into the custom designed and built cabinetry.
A circulating ventilation system was employed to cool the A/V components within the cabinetry. We pulled in cool air around the door frames and exhausted it up behind the TV wall panel and out through ventilation slots behind the TV. This air circulation system is noise free and does an excellent job cooling the components.
All speakers are bookshelf style with a micro sized Velodyne Mini-Vee for subwoofer. The MX-3000 touch screen remote was programmed with his and her favorite channels along with simple 1 button startups for daily operation and full home entertainment scenes.
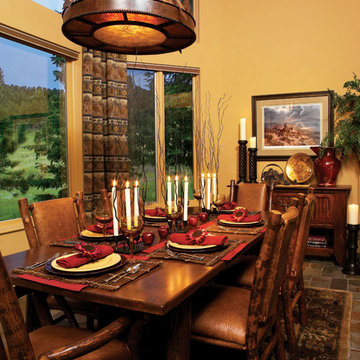
This dining room remarkably was originally an unheated hot tub room, whose entrance was only from the outside! To give this home formal dining, we blew out a wall from the dining room, changed the entry from the outside to inside the kitchen, and then lowered the 20' ceiling by 4', creating a cozy, welcoming space with amazing views of an Evergreen, CO meadow.
--Ron Ruscio Photography
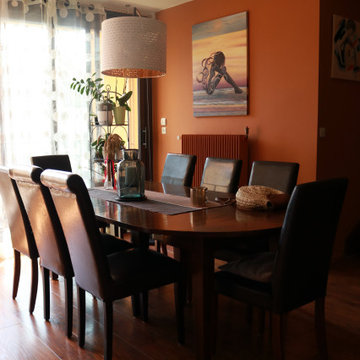
Salle à manger contemporaine ouverte sur la cuisine. Table en bois exotique foncé avec rallonge pour 6 à 8 personnes.
Parquet en chêne foncé adapté au nombreux passage.
Siège en cuir lisse.
Sale da Pranzo con pareti arancioni - Foto e idee per arredare
9