Sale da Pranzo con pareti arancioni - Foto e idee per arredare
Filtra anche per:
Budget
Ordina per:Popolari oggi
121 - 140 di 212 foto
1 di 3
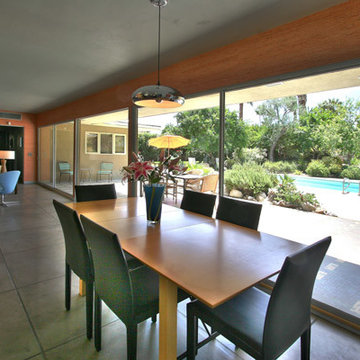
Esempio di una sala da pranzo aperta verso il soggiorno moderna di medie dimensioni con pareti arancioni e pavimento in cemento
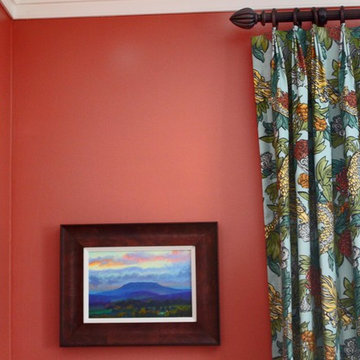
The custom wood drapery hardware and bedford finial can also be custom made and installed by U-Fab.
www.ufabstore.com
Immagine di una sala da pranzo design chiusa e di medie dimensioni con pareti arancioni, pavimento in legno massello medio e nessun camino
Immagine di una sala da pranzo design chiusa e di medie dimensioni con pareti arancioni, pavimento in legno massello medio e nessun camino
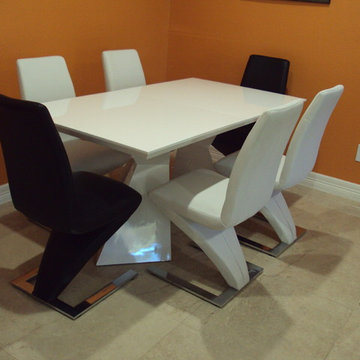
The Giovanni dining table is an expandable lacquer dining table that features a hidden leaf that pops up to make the table larger. Table seats 6-8 people. Base and top are high gloss white lacquer.
35.5"x 63-79"x 30.5"
It's our take on the classic Z chair! The Mondrian features a White or Black PU seat and chrome base.
16"x 17"x 37.5"
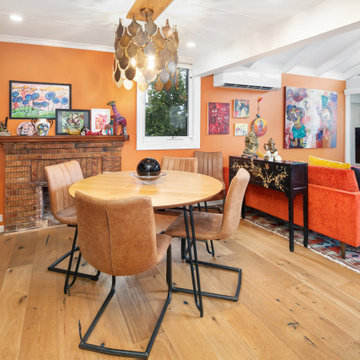
Esempio di una sala da pranzo aperta verso il soggiorno boho chic di medie dimensioni con pareti arancioni, pavimento in legno massello medio, camino classico, cornice del camino in mattoni e soffitto a volta
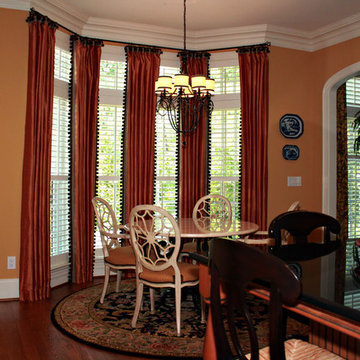
Immagine di una sala da pranzo chic chiusa e di medie dimensioni con pareti arancioni e parquet scuro
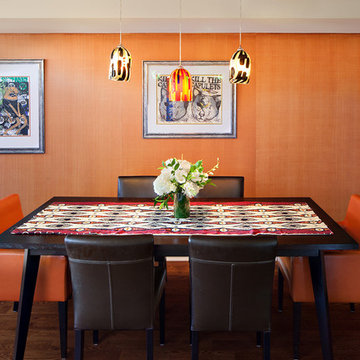
Upholstered leather dining chairs with ebonized wood trim coordinate with ebonized wood table. A trio of colored glass pendants hang linear down the length of the rectilinear table.
Photo Credit: Donna Dotan
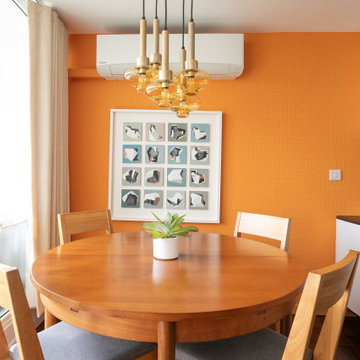
we completely revised this space. everything was ripped out from tiles to windows to floor to heating. we helped the client by setting up and overseeing this process, and by adding ideas to his vision to really complete the spaces for him. the results were pretty perfect.
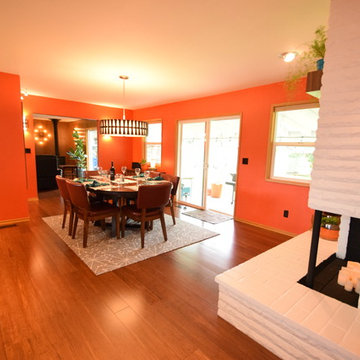
Round shapes and walnut woodwork pull the whole space together. The sputnik shapes in the rug are mimicked in the Living Room light sconces and the artwork on the wall near the Entry Door. The Pantry Door pulls the circular and walnut together as well.
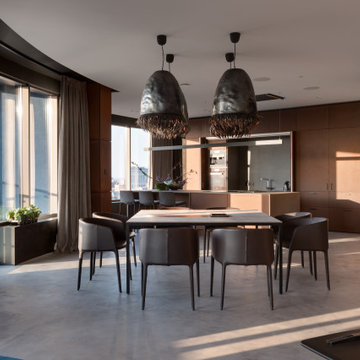
Bask in the harmony of sleek design and warm tones, where an open-concept dining meets a state-of-the-art kitchen, offering a seamless blend of functionality and luxury. Floor-to-ceiling windows frame captivating city views, while unique pendant lights cascade over the dining table, creating an ambiance of opulence and tranquility. From the soft textures of the drapes to the meticulously crafted cabinetry, every detail accentuates the sophisticated allure of this urban oasis.
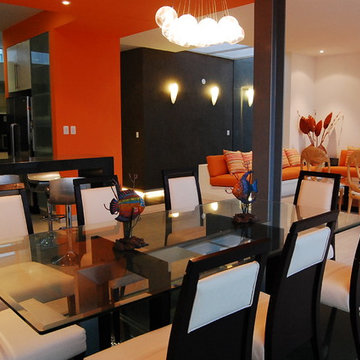
Esempio di una grande sala da pranzo aperta verso il soggiorno moderna con pareti arancioni e pavimento in gres porcellanato
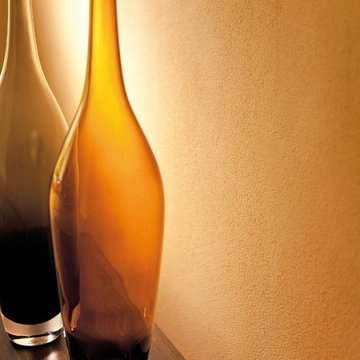
Claytec für E.I.C.H.E. Malerbetrieb GmbH
Immagine di una sala da pranzo aperta verso la cucina industriale di medie dimensioni con pareti arancioni, pavimento in legno massello medio e pavimento marrone
Immagine di una sala da pranzo aperta verso la cucina industriale di medie dimensioni con pareti arancioni, pavimento in legno massello medio e pavimento marrone
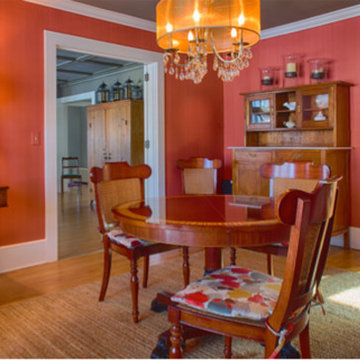
A young family embraces a vibrant remake of their dining room with the use of playful fabric on the chairs, family friendly floor coverings and a playful palette of red walls and a gray ceiling punctuated with bright, white trim. Family antique pieces are beautifully blended with new and modern pieces for a fresh, contemporary look that is both stylish and welcoming.
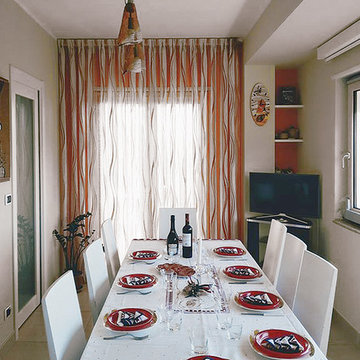
Zona pranzo allestita, la parete di fondo è stata completata con una tenda, il tavolo allungabile ha uno spazio ampio per essere allungato e muoversi intorno comodamente.
La zona pranzo è autonoma rispetto alla cucina.
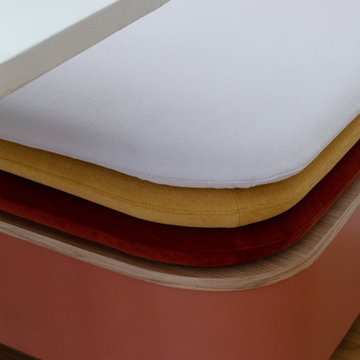
Lors de l’acquisition de cet appartement neuf, dont l’immeuble a vu le jour en juillet 2023, la configuration des espaces en plan telle que prévue par le promoteur immobilier ne satisfaisait pas la future propriétaire. Trois petites chambres, une cuisine fermée, très peu de rangements intégrés et des matériaux de qualité moyenne, un postulat qui méritait d’être amélioré !
C’est ainsi que la pièce de vie s’est vue transformée en un généreux salon séjour donnant sur une cuisine conviviale ouverte aux rangements optimisés, laissant la part belle à un granit d’exception dans un écrin plan de travail & crédence. Une banquette tapissée et sa table sur mesure en béton ciré font l’intermédiaire avec le volume de détente offrant de nombreuses typologies d’assises, de la méridienne au canapé installé comme pièce maitresse de l’espace.
La chambre enfant se veut douce et intemporelle, parée de tonalités de roses et de nombreux agencements sophistiqués, le tout donnant sur une salle d’eau minimaliste mais singulière.
La suite parentale quant à elle, initialement composée de deux petites pièces inexploitables, s’est vu radicalement transformée ; un dressing de 7,23 mètres linéaires tout en menuiserie, la mise en abîme du lit sur une estrade astucieuse intégrant du rangement et une tête de lit comme à l’hôtel, sans oublier l’espace coiffeuse en adéquation avec la salle de bain, elle-même composée d’une double vasque, d’une douche & d’une baignoire.
Une transformation complète d’un appartement neuf pour une rénovation haut de gamme clé en main.
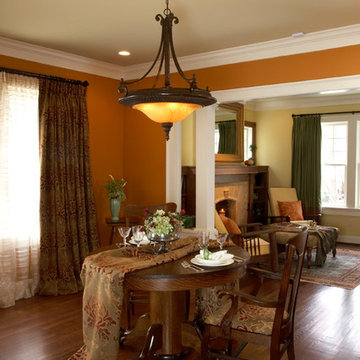
Anne Free (designer), Richard Stevens (architect), Allyson Bradberry (stylist), Jeff Herr (photos), Cathy Pentecost (drapery workroom)
Immagine di una grande sala da pranzo eclettica con pareti arancioni, pavimento in legno massello medio, camino classico e cornice del camino piastrellata
Immagine di una grande sala da pranzo eclettica con pareti arancioni, pavimento in legno massello medio, camino classico e cornice del camino piastrellata
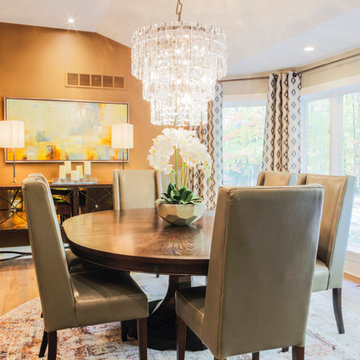
Warm Modern Dining room with Dramatic Glass Chandelier
Immagine di una sala da pranzo aperta verso la cucina minimalista di medie dimensioni con pareti arancioni, pavimento in legno massello medio e nessun camino
Immagine di una sala da pranzo aperta verso la cucina minimalista di medie dimensioni con pareti arancioni, pavimento in legno massello medio e nessun camino
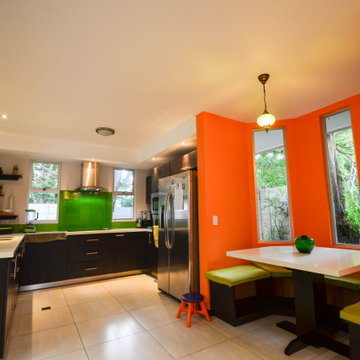
Esempio di una piccola sala da pranzo minimalista chiusa con pareti arancioni, pavimento in gres porcellanato, pavimento bianco e soffitto in carta da parati
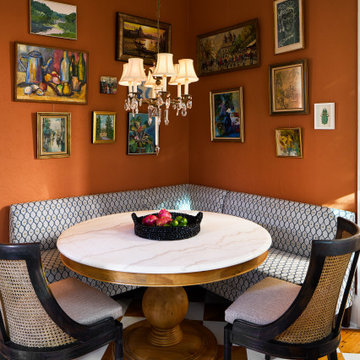
Breakfast Nook
Foto di un angolo colazione tradizionale di medie dimensioni con pareti arancioni, pavimento in legno massello medio e pavimento marrone
Foto di un angolo colazione tradizionale di medie dimensioni con pareti arancioni, pavimento in legno massello medio e pavimento marrone
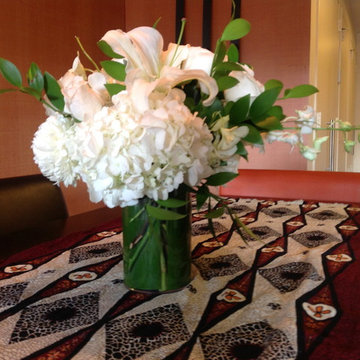
Welcoming fresh flowers; aromatherapy to make the heart sing!
Photo Credit: Donna Dotan
Foto di una sala da pranzo aperta verso il soggiorno classica di medie dimensioni con pareti arancioni, pavimento in legno massello medio e nessun camino
Foto di una sala da pranzo aperta verso il soggiorno classica di medie dimensioni con pareti arancioni, pavimento in legno massello medio e nessun camino
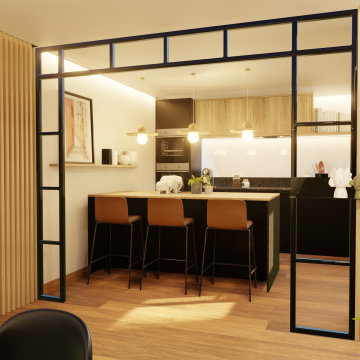
Ouvrir les espaces pour obtenir une pièce de vie ouverte. Retirer le couloir en gardant une séparation avec les espaces de nuit. Réaliser une ambiance unique. Rendre les espaces esthétiques, fonctionnels et agréables à vivre. Garder une séparation avec la cuisine depuis l'entrée mais pas totalement fermée. Créer une continuité entre l'entrée, la cuisine, la salle à manger et le salon. Garder suffisamment de rangement pour placer les affaires visibles actuellement.
Sale da Pranzo con pareti arancioni - Foto e idee per arredare
7