Sale da Pranzo con pareti arancioni - Foto e idee per arredare
Filtra anche per:
Budget
Ordina per:Popolari oggi
21 - 40 di 212 foto
1 di 3
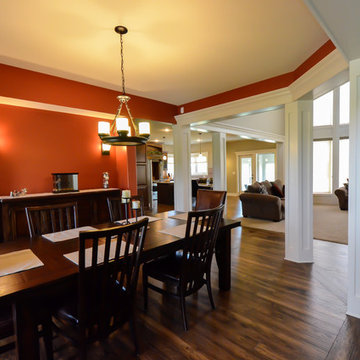
Foto di una grande sala da pranzo aperta verso il soggiorno stile americano con pareti arancioni e parquet scuro
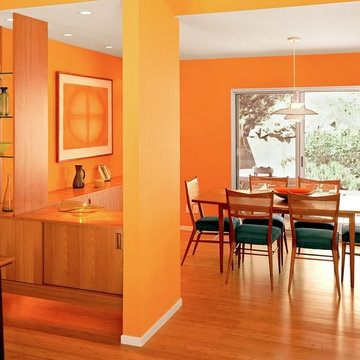
Foto di una sala da pranzo aperta verso la cucina minimal di medie dimensioni con pareti arancioni, parquet chiaro, nessun camino e pavimento marrone
The desire to create a colorful home matches nicely with their desire for a warm, comfortable space. Deep and muted tones add balance to brighter shades. The dining room, situated next to the terracotta entry, feels just perfect with the night-sky navy ceiling. Cool blues and greens create a calm oasis.
DaubmanPhotography@Cox.net
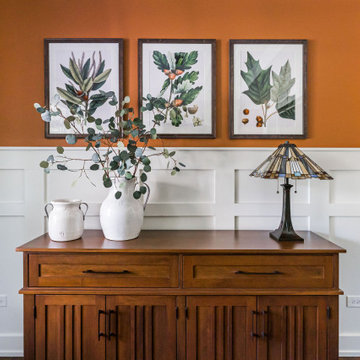
Ispirazione per una sala da pranzo american style di medie dimensioni con pareti arancioni, pavimento in legno massello medio, pavimento marrone, soffitto a cassettoni e boiserie
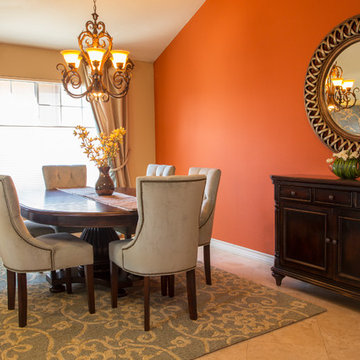
Margot Hartford
Foto di una sala da pranzo aperta verso la cucina chic di medie dimensioni con pareti arancioni, pavimento con piastrelle in ceramica, camino classico e cornice del camino in pietra
Foto di una sala da pranzo aperta verso la cucina chic di medie dimensioni con pareti arancioni, pavimento con piastrelle in ceramica, camino classico e cornice del camino in pietra
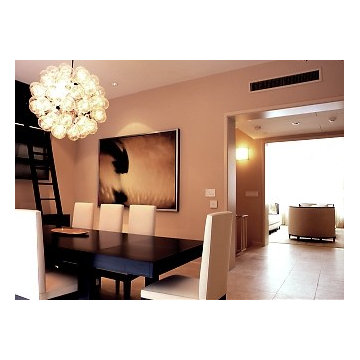
A uniquely modern but down-to-earth Tribeca loft. With an emphasis in organic elements, artisanal lighting, and high-end artwork, we designed a sophisticated interior that oozes a lifestyle of serenity.
The kitchen boasts a stunning open floor plan with unique custom features. A wooden banquette provides the ideal area to spend time with friends and family, enjoying a casual or formal meal. With a breakfast bar was designed with double layered countertops, creating space between the cook and diners.
The rest of the home is dressed in tranquil creams with high contrasting espresso and black hues. Contemporary furnishings can be found throughout, which set the perfect backdrop to the extraordinarily unique pendant lighting.
Project Location: New York. Project designed by interior design firm, Betty Wasserman Art & Interiors. From their Chelsea base, they serve clients in Manhattan and throughout New York City, as well as across the tri-state area and in The Hamptons.
For more about Betty Wasserman, click here: https://www.bettywasserman.com/
To learn more about this project, click here: https://www.bettywasserman.com/spaces/tribeca-townhouse
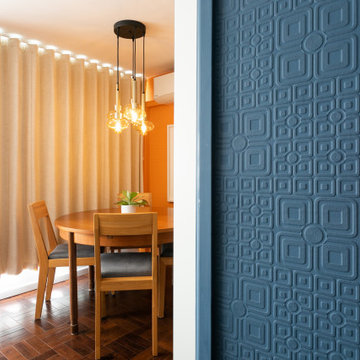
we completely revised this space. everything was ripped out from tiles to windows to floor to heating. we helped the client by setting up and overseeing this process, and by adding ideas to his vision to really complete the spaces for him. the results were pretty perfect.
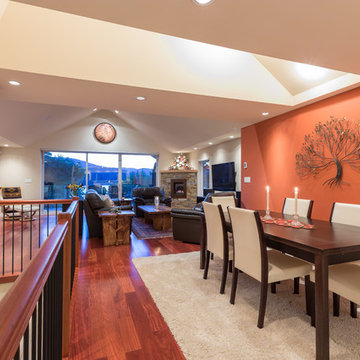
This was a 1950's lake cabin that we transformed into a permanent residence. As a cabin, the original builder hadn't taken advantage of the beautiful lake view. This became the main focus of the design, along with the homeowners request to make it bright and airy. We created the vaulted ceiling and added many large windows and skylights.
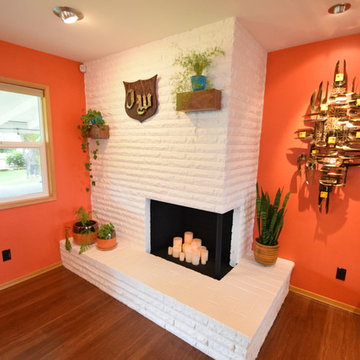
Round shapes and walnut woodwork pull the whole space together. The sputnik shapes in the rug are mimicked in the Living Room light sconces and the artwork on the wall near the Entry Door. The Pantry Door pulls the circular and walnut together as well.
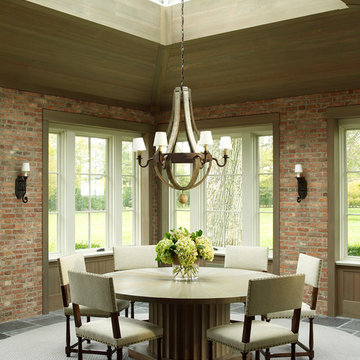
Idee per una grande sala da pranzo country chiusa con pareti arancioni, pavimento in gres porcellanato, nessun camino e pavimento grigio
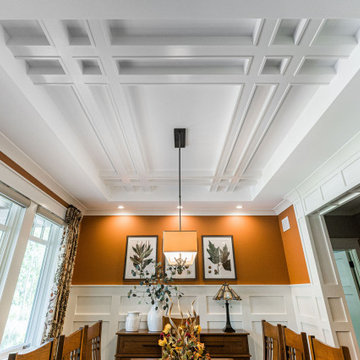
Idee per una sala da pranzo stile americano di medie dimensioni con pareti arancioni, pavimento in legno massello medio, pavimento marrone, soffitto a cassettoni e boiserie
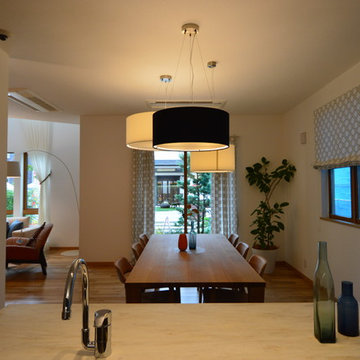
木造住宅トップメーカーの住宅展示場のインテリアデザインです。内装、家具、オーダーキッチン、カーテン、アート、照明計画、小物のセレクトまでトータルでコーディネートしました。
住宅メーカーがこだわった国産ナラ材のフローリングに合わせて、ナチュラルなオークの無垢材の家具を合わせ、ブルーとオレンジのアクセントカラーで明るいプロバンスの空気感を出しました。
玄関のアートは中島麦さんの作品から『こもれび』をコンセプトにチョイスし、あえてアシンメトリーに飾っています。
カーテンはリネンを使用、縫製にこだわったオリジナルデザインです。
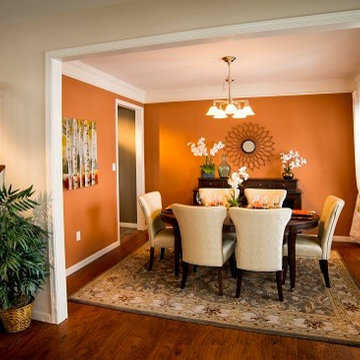
Your guests won't be able to move past the foyer, when they see this dining room.
Esempio di una sala da pranzo chic chiusa e di medie dimensioni con pareti arancioni e pavimento in legno massello medio
Esempio di una sala da pranzo chic chiusa e di medie dimensioni con pareti arancioni e pavimento in legno massello medio
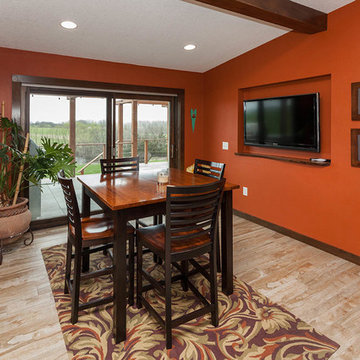
Updated dining room overlooking the brand new deck.
Ispirazione per una sala da pranzo aperta verso la cucina contemporanea di medie dimensioni con pareti arancioni, parquet chiaro e pavimento marrone
Ispirazione per una sala da pranzo aperta verso la cucina contemporanea di medie dimensioni con pareti arancioni, parquet chiaro e pavimento marrone
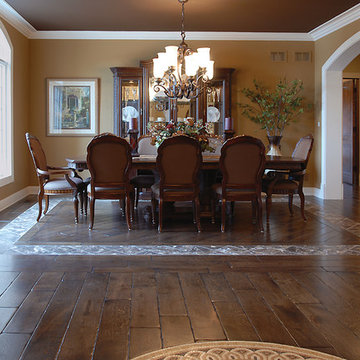
From the rustic Tuscan floor to an elegantly carved mantel to the dramatic main staircase, woodgrain is celebrated in this richly hued home. For added interest, a diamond patterned border of Marrón Emperador marble completes the dining room floor. Floor: 6-3/4” wide-plank Vintage French Oak | Rustic Character | Victorian Collection | Tuscany edge | color Coffee Brown | Semi-Gloss Waterborne Poly. For more information please email us at: sales@signaturehardwoods.com
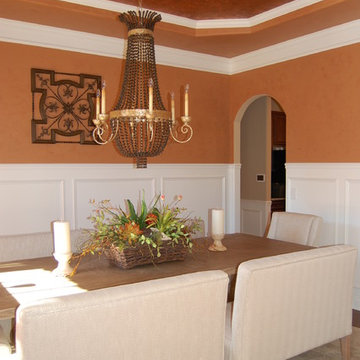
A beautiful brown wood beaded chandelier reflects light onto a custom faux finished ceiling. Beth Satterfield
Ispirazione per una sala da pranzo bohémian chiusa e di medie dimensioni con pareti arancioni, moquette, nessun camino e pavimento beige
Ispirazione per una sala da pranzo bohémian chiusa e di medie dimensioni con pareti arancioni, moquette, nessun camino e pavimento beige
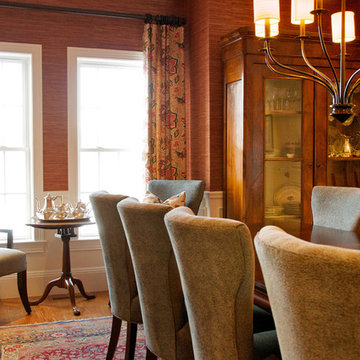
Foto di una sala da pranzo chic chiusa e di medie dimensioni con pareti arancioni, parquet chiaro, nessun camino e pavimento beige
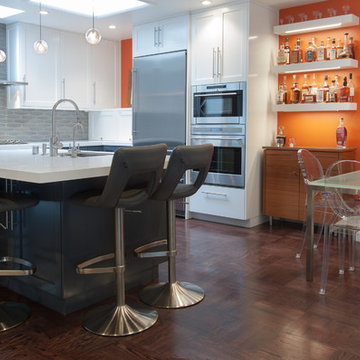
Arnona Oren
Ispirazione per una piccola sala da pranzo aperta verso la cucina eclettica con pareti arancioni e parquet scuro
Ispirazione per una piccola sala da pranzo aperta verso la cucina eclettica con pareti arancioni e parquet scuro
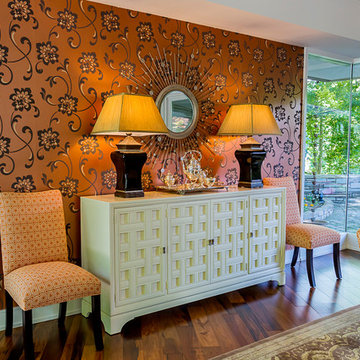
Foothills Fotoworks
Idee per un'ampia sala da pranzo aperta verso la cucina moderna con pareti arancioni e parquet scuro
Idee per un'ampia sala da pranzo aperta verso la cucina moderna con pareti arancioni e parquet scuro
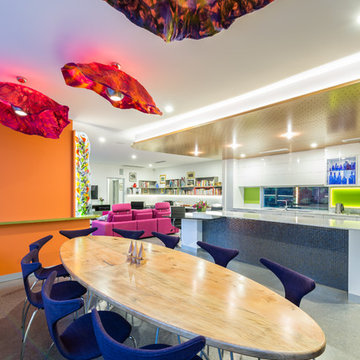
Foto di una grande sala da pranzo aperta verso la cucina minimalista con pareti arancioni, pavimento in cemento e pavimento grigio
Sale da Pranzo con pareti arancioni - Foto e idee per arredare
2