Sale da Pranzo con pannellatura - Foto e idee per arredare
Filtra anche per:
Budget
Ordina per:Popolari oggi
101 - 120 di 1.499 foto
1 di 2

This luxurious dining room had a great transformation. The table and sideboard had to stay, everything else has been changed.
Ispirazione per una grande sala da pranzo design con pareti verdi, parquet scuro, stufa a legna, cornice del camino in legno, pavimento marrone, travi a vista e pannellatura
Ispirazione per una grande sala da pranzo design con pareti verdi, parquet scuro, stufa a legna, cornice del camino in legno, pavimento marrone, travi a vista e pannellatura
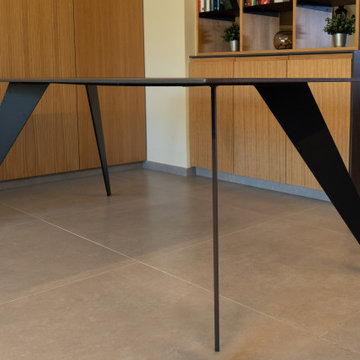
Idee per una sala da pranzo aperta verso il soggiorno scandinava di medie dimensioni con pareti marroni, pavimento in gres porcellanato, pavimento beige e pannellatura
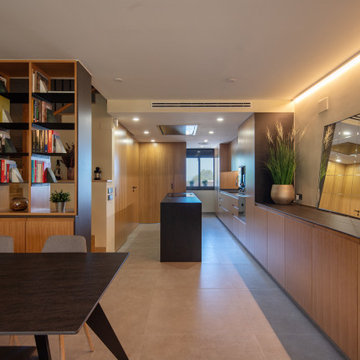
Idee per una sala da pranzo aperta verso il soggiorno nordica di medie dimensioni con pareti marroni, pavimento in gres porcellanato, pavimento beige e pannellatura
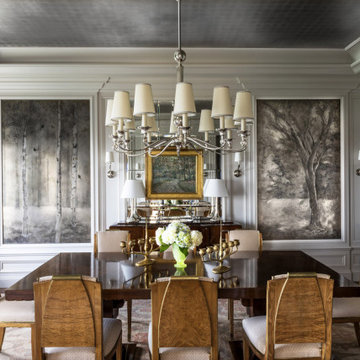
Foto di una sala da pranzo chic chiusa con pareti grigie, parquet scuro, pavimento marrone, pannellatura e carta da parati

Esempio di un'ampia sala da pranzo aperta verso il soggiorno vittoriana con pareti grigie, pavimento in legno massello medio, camino classico, cornice del camino in legno, pavimento marrone, soffitto a cassettoni e pannellatura
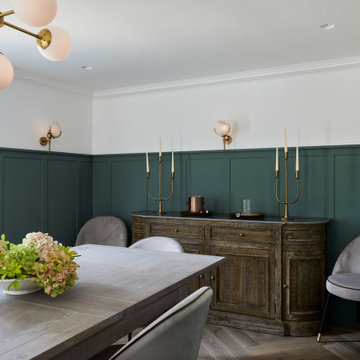
Idee per una sala da pranzo classica chiusa con pareti bianche, pavimento in legno massello medio, pavimento marrone, pannellatura e boiserie
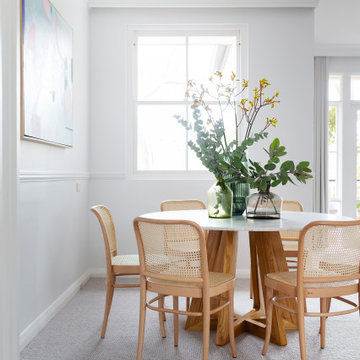
Located in the Canberra suburb of Old Deakin, this established home was originally built in 1951 by Keith Murdoch to house journalists of The Herald and Weekly Times Limited. With a rich history, it has been renovated to maintain its classic character and charm for the new young family that lives there.
Renovation by Papas Projects. Photography by Hcreations.

Idee per una sala da pranzo aperta verso la cucina classica di medie dimensioni con pareti bianche, pavimento in laminato, camino classico, pavimento marrone e pannellatura
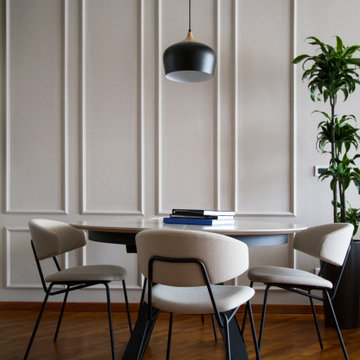
Foto di una sala da pranzo contemporanea con pareti grigie, pavimento in legno massello medio, pavimento marrone e pannellatura

This young family began working with us after struggling with their previous contractor. They were over budget and not achieving what they really needed with the addition they were proposing. Rather than extend the existing footprint of their house as had been suggested, we proposed completely changing the orientation of their separate kitchen, living room, dining room, and sunroom and opening it all up to an open floor plan. By changing the configuration of doors and windows to better suit the new layout and sight lines, we were able to improve the views of their beautiful backyard and increase the natural light allowed into the spaces. We raised the floor in the sunroom to allow for a level cohesive floor throughout the areas. Their extended kitchen now has a nice sitting area within the kitchen to allow for conversation with friends and family during meal prep and entertaining. The sitting area opens to a full dining room with built in buffet and hutch that functions as a serving station. Conscious thought was given that all “permanent” selections such as cabinetry and countertops were designed to suit the masses, with a splash of this homeowner’s individual style in the double herringbone soft gray tile of the backsplash, the mitred edge of the island countertop, and the mixture of metals in the plumbing and lighting fixtures. Careful consideration was given to the function of each cabinet and organization and storage was maximized. This family is now able to entertain their extended family with seating for 18 and not only enjoy entertaining in a space that feels open and inviting, but also enjoy sitting down as a family for the simple pleasure of supper together.

Dining room looking through front entry and down into bedroom hallway.
Very few pieces of loose furniture or rugs are required due to the integrated nature of the architecture and interior design. The pieces that are needed are select and spectacular, mixing incredibly special European designer items with beautifully crafted, locally designed and made pieces.

Gray wood paneling on the dining room wall adds some rustic character to the open plan great room.
Esempio di una sala da pranzo aperta verso il soggiorno minimalista di medie dimensioni con pareti grigie, pavimento in legno massello medio, camino classico, cornice del camino piastrellata, pavimento marrone, travi a vista e pannellatura
Esempio di una sala da pranzo aperta verso il soggiorno minimalista di medie dimensioni con pareti grigie, pavimento in legno massello medio, camino classico, cornice del camino piastrellata, pavimento marrone, travi a vista e pannellatura
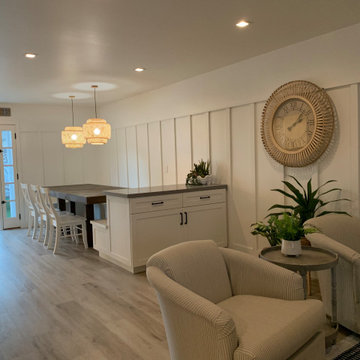
Dining room
Idee per un piccolo angolo colazione stile marinaro con pareti bianche, pavimento in vinile, pavimento beige e pannellatura
Idee per un piccolo angolo colazione stile marinaro con pareti bianche, pavimento in vinile, pavimento beige e pannellatura
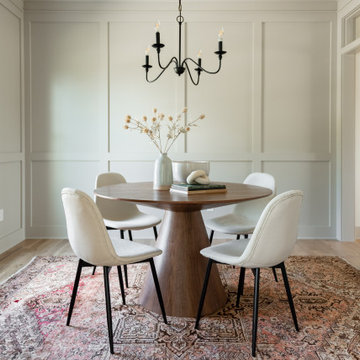
Immagine di una sala da pranzo classica con pareti bianche, parquet chiaro, pavimento beige e pannellatura
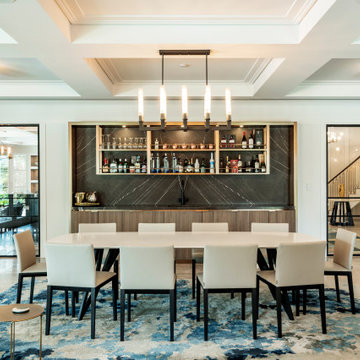
Idee per una sala da pranzo minimal con pareti bianche, pavimento marrone, soffitto a cassettoni e pannellatura
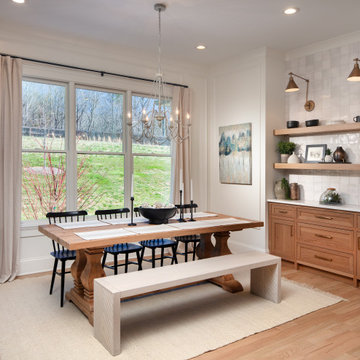
The dining space incorporates a beautiful mix of natural wood elements including a traditional style six light chandelier with a distressed white finish, a farmhouse table with modern teak bench and black spindle dining chairs. A pair of brass swing arm wall sconces are mounted over custom built-in cabinets and stacked oak floating shelves. The texture and sheen of the square, hand-made, Zellige tile backsplash provides visual interest and design style while large windows offer spectacular views of the property creating an enjoyable and relaxed atmosphere for dining and entertaining.
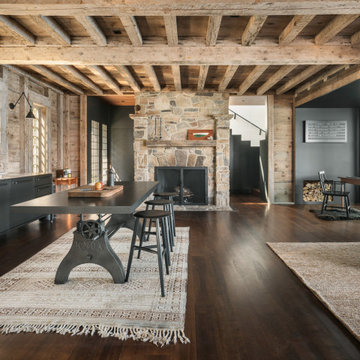
Idee per una sala da pranzo aperta verso la cucina stile marinaro con parquet scuro, camino classico, cornice del camino in pietra, pavimento marrone, travi a vista e pannellatura
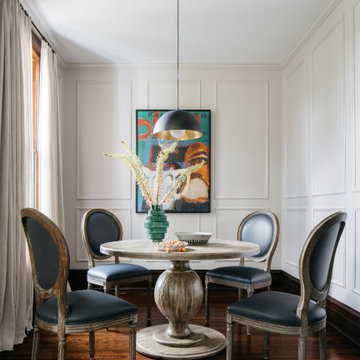
Download our free ebook, Creating the Ideal Kitchen. DOWNLOAD NOW
This unit, located in a 4-flat owned by TKS Owners Jeff and Susan Klimala, was remodeled as their personal pied-à-terre, and doubles as an Airbnb property when they are not using it. Jeff and Susan were drawn to the location of the building, a vibrant Chicago neighborhood, 4 blocks from Wrigley Field, as well as to the vintage charm of the 1890’s building. The entire 2 bed, 2 bath unit was renovated and furnished, including the kitchen, with a specific Parisian vibe in mind.
Although the location and vintage charm were all there, the building was not in ideal shape -- the mechanicals -- from HVAC, to electrical, plumbing, to needed structural updates, peeling plaster, out of level floors, the list was long. Susan and Jeff drew on their expertise to update the issues behind the walls while also preserving much of the original charm that attracted them to the building in the first place -- heart pine floors, vintage mouldings, pocket doors and transoms.
Because this unit was going to be primarily used as an Airbnb, the Klimalas wanted to make it beautiful, maintain the character of the building, while also specifying materials that would last and wouldn’t break the budget. Susan enjoyed the hunt of specifying these items and still coming up with a cohesive creative space that feels a bit French in flavor.
Parisian style décor is all about casual elegance and an eclectic mix of old and new. Susan had fun sourcing some more personal pieces of artwork for the space, creating a dramatic black, white and moody green color scheme for the kitchen and highlighting the living room with pieces to showcase the vintage fireplace and pocket doors.
Photographer: @MargaretRajic
Photo stylist: @Brandidevers
Do you have a new home that has great bones but just doesn’t feel comfortable and you can’t quite figure out why? Contact us here to see how we can help!
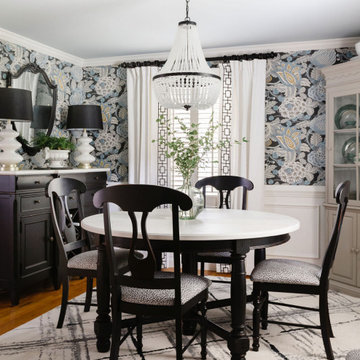
A timeless, curated dining room designed with a fresh look and color. The black and white furnishings keep the room feeling elegant, yet bold.
Ispirazione per una piccola sala da pranzo classica chiusa con carta da parati, pannellatura, boiserie, pareti multicolore, pavimento in legno massello medio, nessun camino e pavimento marrone
Ispirazione per una piccola sala da pranzo classica chiusa con carta da parati, pannellatura, boiserie, pareti multicolore, pavimento in legno massello medio, nessun camino e pavimento marrone
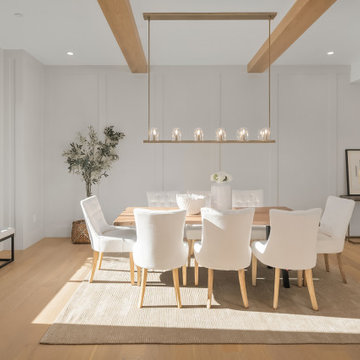
Esempio di una grande sala da pranzo aperta verso il soggiorno minimal con pareti bianche, parquet chiaro, travi a vista e pannellatura
Sale da Pranzo con pannellatura - Foto e idee per arredare
6