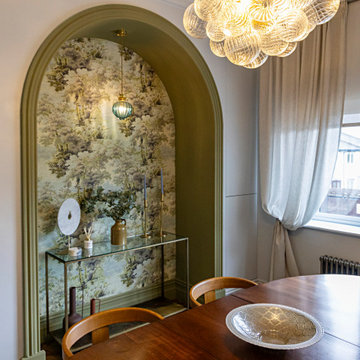Sale da Pranzo con pannellatura - Foto e idee per arredare
Filtra anche per:
Budget
Ordina per:Popolari oggi
81 - 100 di 1.490 foto
1 di 2

This young family began working with us after struggling with their previous contractor. They were over budget and not achieving what they really needed with the addition they were proposing. Rather than extend the existing footprint of their house as had been suggested, we proposed completely changing the orientation of their separate kitchen, living room, dining room, and sunroom and opening it all up to an open floor plan. By changing the configuration of doors and windows to better suit the new layout and sight lines, we were able to improve the views of their beautiful backyard and increase the natural light allowed into the spaces. We raised the floor in the sunroom to allow for a level cohesive floor throughout the areas. Their extended kitchen now has a nice sitting area within the kitchen to allow for conversation with friends and family during meal prep and entertaining. The sitting area opens to a full dining room with built in buffet and hutch that functions as a serving station. Conscious thought was given that all “permanent” selections such as cabinetry and countertops were designed to suit the masses, with a splash of this homeowner’s individual style in the double herringbone soft gray tile of the backsplash, the mitred edge of the island countertop, and the mixture of metals in the plumbing and lighting fixtures. Careful consideration was given to the function of each cabinet and organization and storage was maximized. This family is now able to entertain their extended family with seating for 18 and not only enjoy entertaining in a space that feels open and inviting, but also enjoy sitting down as a family for the simple pleasure of supper together.

Werner Straube Photography
Esempio di una sala da pranzo aperta verso la cucina classica di medie dimensioni con pareti bianche, parquet scuro, pavimento marrone, soffitto ribassato e pannellatura
Esempio di una sala da pranzo aperta verso la cucina classica di medie dimensioni con pareti bianche, parquet scuro, pavimento marrone, soffitto ribassato e pannellatura
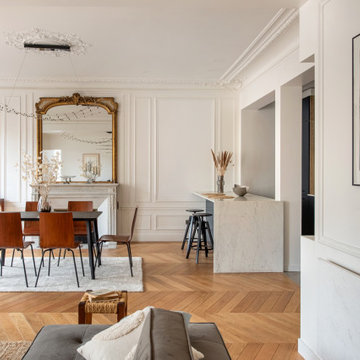
Ispirazione per una sala da pranzo aperta verso il soggiorno tradizionale con pareti bianche, pavimento in legno massello medio, pavimento marrone e pannellatura
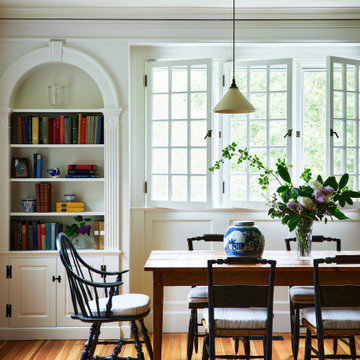
Dining room with built-in bookcase.
Foto di una grande sala da pranzo aperta verso il soggiorno stile marino con pareti bianche, pavimento in legno massello medio e pannellatura
Foto di una grande sala da pranzo aperta verso il soggiorno stile marino con pareti bianche, pavimento in legno massello medio e pannellatura
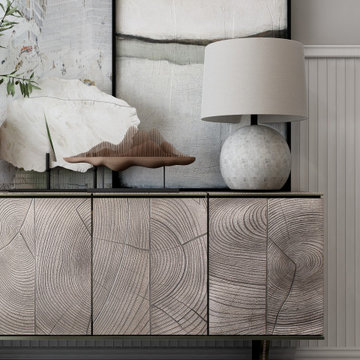
A modern farmhouse style dining room design featuring 8-person dining set with wood legs and a marble top table. This dining room presents a neutral color palette with pops of greenery a worm-colored rug and an exposed wood beam ceiling design.

Dining room
Idee per un piccolo angolo colazione costiero con pareti bianche, pavimento in vinile, pavimento beige e pannellatura
Idee per un piccolo angolo colazione costiero con pareti bianche, pavimento in vinile, pavimento beige e pannellatura
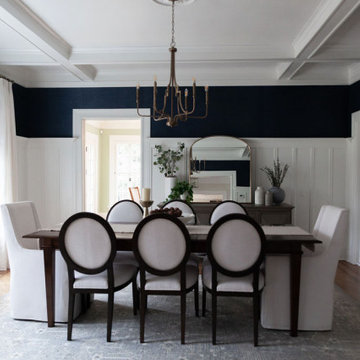
Esempio di una sala da pranzo aperta verso il soggiorno tradizionale di medie dimensioni con pareti blu, pavimento in legno massello medio, pavimento marrone, soffitto a cassettoni e pannellatura
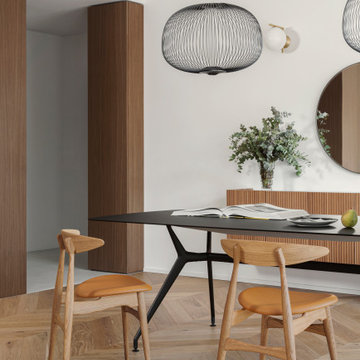
Vista zona pranzo con tavolo in vetro nero, mobile con nate in legno cannettato, lampade foscarini.
Ingresso in resina.
Idee per una grande sala da pranzo aperta verso il soggiorno moderna con pareti bianche, pavimento in legno massello medio e pannellatura
Idee per una grande sala da pranzo aperta verso il soggiorno moderna con pareti bianche, pavimento in legno massello medio e pannellatura
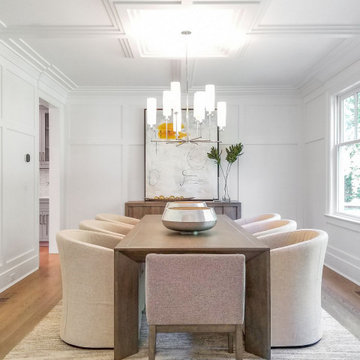
When beautiful architectural details are being accentuated with contemporary on trend staging it is called perfection in design. We picked up on the natural elements in the kitchen design and mudroom and incorporated natural elements into the staging design creating a soothing and sophisticated atmosphere. We take not just the buyers demographic,but also surroundings and architecture into consideration when designing our stagings.
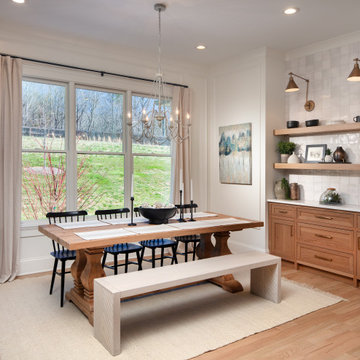
The dining space incorporates a beautiful mix of natural wood elements including a traditional style six light chandelier with a distressed white finish, a farmhouse table with modern teak bench and black spindle dining chairs. A pair of brass swing arm wall sconces are mounted over custom built-in cabinets and stacked oak floating shelves. The texture and sheen of the square, hand-made, Zellige tile backsplash provides visual interest and design style while large windows offer spectacular views of the property creating an enjoyable and relaxed atmosphere for dining and entertaining.
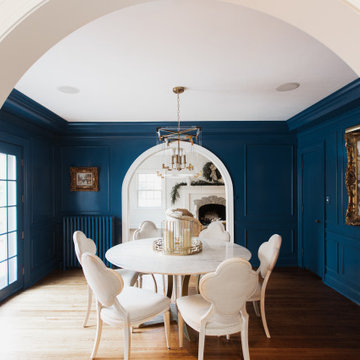
Traditional Dining room
Esempio di una sala da pranzo tradizionale chiusa e di medie dimensioni con pareti blu, pavimento in legno massello medio, pavimento marrone, soffitto ribassato e pannellatura
Esempio di una sala da pranzo tradizionale chiusa e di medie dimensioni con pareti blu, pavimento in legno massello medio, pavimento marrone, soffitto ribassato e pannellatura
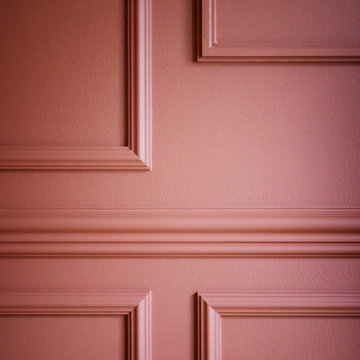
WL3 WALLSTYL® PANEL MOULDINGS
Z13 ARSTYL® PANEL MOULDINGS
The versatile panel mouldings from NOËL & MARQUET decorate, shape and embellish your walls by framing, outlining and dividing into fields. They are light and easy to install. Thanks to a primer, they can be painted over immediately and provide excellent protection against shocks thanks to their high material density.

Esempio di un'ampia sala da pranzo tradizionale chiusa con pareti bianche, pavimento in legno massello medio, pavimento marrone, travi a vista e pannellatura
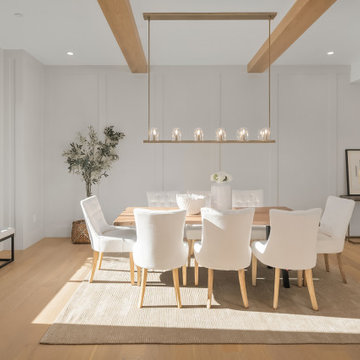
Esempio di una grande sala da pranzo aperta verso il soggiorno minimal con pareti bianche, parquet chiaro, travi a vista e pannellatura

sublime Italianate dining room.
Esempio di una grande sala da pranzo chiusa con pareti marroni, pavimento in legno massello medio, camino classico, cornice del camino in pietra, pavimento marrone, soffitto a volta e pannellatura
Esempio di una grande sala da pranzo chiusa con pareti marroni, pavimento in legno massello medio, camino classico, cornice del camino in pietra, pavimento marrone, soffitto a volta e pannellatura

This custom made butlers pantry and wine center directly off the dining room creates an open space for entertaining.
Foto di un'ampia sala da pranzo aperta verso la cucina classica con pareti bianche, parquet scuro, pavimento marrone, soffitto ribassato e pannellatura
Foto di un'ampia sala da pranzo aperta verso la cucina classica con pareti bianche, parquet scuro, pavimento marrone, soffitto ribassato e pannellatura

Idee per una sala da pranzo aperta verso la cucina minimalista di medie dimensioni con pareti bianche, pavimento in cemento, pavimento grigio, soffitto a volta, pannellatura e nessun camino
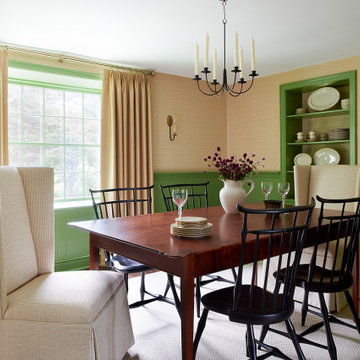
Foto di una sala da pranzo chic chiusa con pareti gialle, parquet scuro, nessun camino, pavimento marrone, pannellatura, boiserie e carta da parati
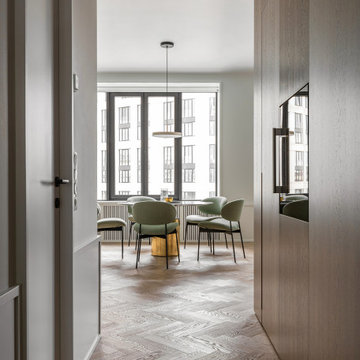
Idee per una sala da pranzo design chiusa e di medie dimensioni con pareti bianche, pavimento in legno massello medio e pannellatura
Sale da Pranzo con pannellatura - Foto e idee per arredare
5
