Sale da Pranzo con parquet scuro e pannellatura - Foto e idee per arredare
Filtra anche per:
Budget
Ordina per:Popolari oggi
1 - 20 di 210 foto
1 di 3
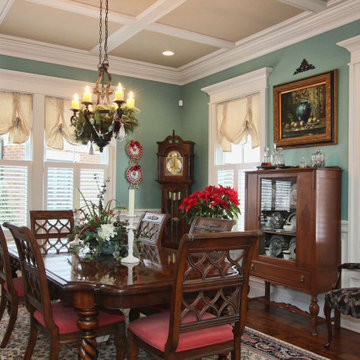
Esempio di una sala da pranzo classica chiusa con pareti blu, parquet scuro, pavimento marrone, soffitto a cassettoni e pannellatura

Custom Home in Dallas (Midway Hollow), Dallas
Ispirazione per una grande sala da pranzo chic chiusa con pareti grigie, pavimento marrone, soffitto ribassato, pannellatura e parquet scuro
Ispirazione per una grande sala da pranzo chic chiusa con pareti grigie, pavimento marrone, soffitto ribassato, pannellatura e parquet scuro

Wall colour: Grey Moss #234 by Little Greene | Chandelier is the large Rex pendant by Timothy Oulton | Joinery by Luxe Projects London
Esempio di una grande sala da pranzo aperta verso il soggiorno tradizionale con pareti grigie, parquet scuro, camino sospeso, cornice del camino in pietra, pavimento marrone, soffitto a cassettoni e pannellatura
Esempio di una grande sala da pranzo aperta verso il soggiorno tradizionale con pareti grigie, parquet scuro, camino sospeso, cornice del camino in pietra, pavimento marrone, soffitto a cassettoni e pannellatura

This young family began working with us after struggling with their previous contractor. They were over budget and not achieving what they really needed with the addition they were proposing. Rather than extend the existing footprint of their house as had been suggested, we proposed completely changing the orientation of their separate kitchen, living room, dining room, and sunroom and opening it all up to an open floor plan. By changing the configuration of doors and windows to better suit the new layout and sight lines, we were able to improve the views of their beautiful backyard and increase the natural light allowed into the spaces. We raised the floor in the sunroom to allow for a level cohesive floor throughout the areas. Their extended kitchen now has a nice sitting area within the kitchen to allow for conversation with friends and family during meal prep and entertaining. The sitting area opens to a full dining room with built in buffet and hutch that functions as a serving station. Conscious thought was given that all “permanent” selections such as cabinetry and countertops were designed to suit the masses, with a splash of this homeowner’s individual style in the double herringbone soft gray tile of the backsplash, the mitred edge of the island countertop, and the mixture of metals in the plumbing and lighting fixtures. Careful consideration was given to the function of each cabinet and organization and storage was maximized. This family is now able to entertain their extended family with seating for 18 and not only enjoy entertaining in a space that feels open and inviting, but also enjoy sitting down as a family for the simple pleasure of supper together.
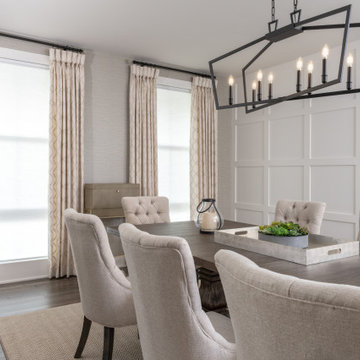
We took a new home build that was a shell and created a livable open concept space for this family of four to enjoy for years to come. The white kitchen mixed with grey island and dark floors was the start of the palette. We added in wall paneling, wallpaper, large lighting fixtures, window treatments, are rugs and neutrals fabrics so everything can be intermixed throughout the house.
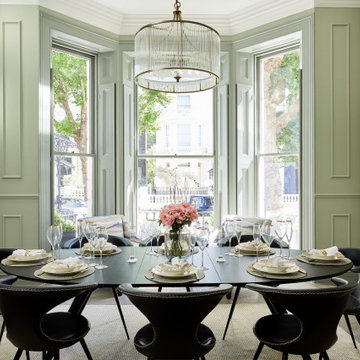
Ispirazione per una grande sala da pranzo classica chiusa con pareti verdi, parquet scuro, pavimento marrone e pannellatura
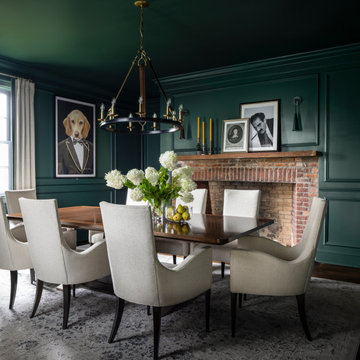
Foto di una sala da pranzo classica chiusa con pareti verdi, parquet scuro, pavimento marrone e pannellatura
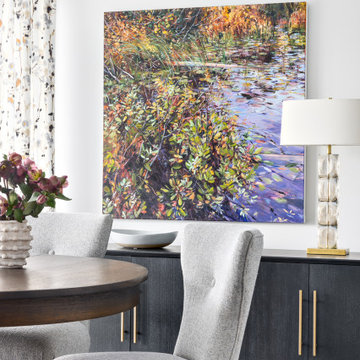
This active couple with three adult boys loves to travel and visit family throughout Western Canada. They hired us for a main floor renovation that would transform their home, making it more functional, conducive to entertaining, and reflective of their interests.
In the kitchen, we chose to keep the layout and update the cabinetry and surface finishes to revive the look. To accommodate large gatherings, we created an in-kitchen dining area, updated the living and dining room, and expanded the family room, as well.
In each of these spaces, we incorporated durable custom furnishings, architectural details, and unique accessories that reflect this well-traveled couple’s inspiring story.

Dining room
Ispirazione per una grande sala da pranzo bohémian con pareti blu, parquet scuro, camino classico, cornice del camino in pietra, pavimento marrone, soffitto in carta da parati e pannellatura
Ispirazione per una grande sala da pranzo bohémian con pareti blu, parquet scuro, camino classico, cornice del camino in pietra, pavimento marrone, soffitto in carta da parati e pannellatura

This grand and historic home renovation transformed the structure from the ground up, creating a versatile, multifunctional space. Meticulous planning and creative design brought the client's vision to life, optimizing functionality throughout.
In the dining room, a captivating blend of dark blue-gray glossy walls and silvered ceiling wallpaper creates an ambience of warmth and luxury. Elegant furniture and stunning lighting complement the space, adding a touch of refined sophistication.
---
Project by Wiles Design Group. Their Cedar Rapids-based design studio serves the entire Midwest, including Iowa City, Dubuque, Davenport, and Waterloo, as well as North Missouri and St. Louis.
For more about Wiles Design Group, see here: https://wilesdesigngroup.com/
To learn more about this project, see here: https://wilesdesigngroup.com/st-louis-historic-home-renovation

Spacecrafting Photography
Foto di un'ampia sala da pranzo aperta verso il soggiorno classica con pareti bianche, parquet scuro, soffitto a cassettoni e pannellatura
Foto di un'ampia sala da pranzo aperta verso il soggiorno classica con pareti bianche, parquet scuro, soffitto a cassettoni e pannellatura

This luxurious dining room had a great transformation. The table and sideboard had to stay, everything else has been changed.
Ispirazione per una grande sala da pranzo design con pareti verdi, parquet scuro, stufa a legna, cornice del camino in legno, pavimento marrone, travi a vista e pannellatura
Ispirazione per una grande sala da pranzo design con pareti verdi, parquet scuro, stufa a legna, cornice del camino in legno, pavimento marrone, travi a vista e pannellatura
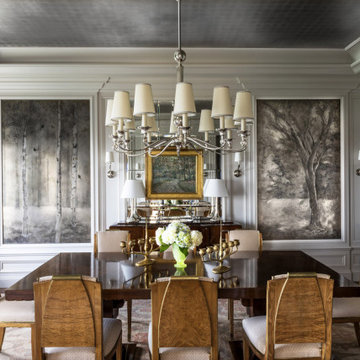
Foto di una sala da pranzo chic chiusa con pareti grigie, parquet scuro, pavimento marrone, pannellatura e carta da parati
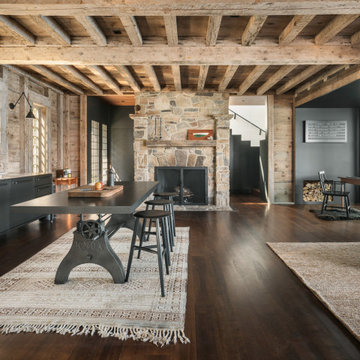
Idee per una sala da pranzo aperta verso la cucina stile marinaro con parquet scuro, camino classico, cornice del camino in pietra, pavimento marrone, travi a vista e pannellatura
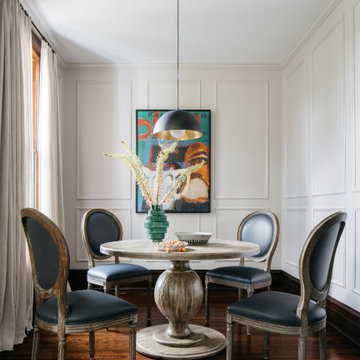
Download our free ebook, Creating the Ideal Kitchen. DOWNLOAD NOW
This unit, located in a 4-flat owned by TKS Owners Jeff and Susan Klimala, was remodeled as their personal pied-à-terre, and doubles as an Airbnb property when they are not using it. Jeff and Susan were drawn to the location of the building, a vibrant Chicago neighborhood, 4 blocks from Wrigley Field, as well as to the vintage charm of the 1890’s building. The entire 2 bed, 2 bath unit was renovated and furnished, including the kitchen, with a specific Parisian vibe in mind.
Although the location and vintage charm were all there, the building was not in ideal shape -- the mechanicals -- from HVAC, to electrical, plumbing, to needed structural updates, peeling plaster, out of level floors, the list was long. Susan and Jeff drew on their expertise to update the issues behind the walls while also preserving much of the original charm that attracted them to the building in the first place -- heart pine floors, vintage mouldings, pocket doors and transoms.
Because this unit was going to be primarily used as an Airbnb, the Klimalas wanted to make it beautiful, maintain the character of the building, while also specifying materials that would last and wouldn’t break the budget. Susan enjoyed the hunt of specifying these items and still coming up with a cohesive creative space that feels a bit French in flavor.
Parisian style décor is all about casual elegance and an eclectic mix of old and new. Susan had fun sourcing some more personal pieces of artwork for the space, creating a dramatic black, white and moody green color scheme for the kitchen and highlighting the living room with pieces to showcase the vintage fireplace and pocket doors.
Photographer: @MargaretRajic
Photo stylist: @Brandidevers
Do you have a new home that has great bones but just doesn’t feel comfortable and you can’t quite figure out why? Contact us here to see how we can help!

This custom made butlers pantry and wine center directly off the dining room creates an open space for entertaining.
Foto di un'ampia sala da pranzo aperta verso la cucina classica con pareti bianche, parquet scuro, pavimento marrone, soffitto ribassato e pannellatura
Foto di un'ampia sala da pranzo aperta verso la cucina classica con pareti bianche, parquet scuro, pavimento marrone, soffitto ribassato e pannellatura
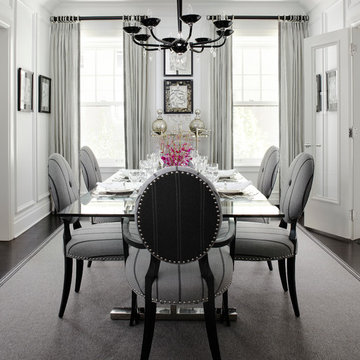
Werner Straube Photography
Foto di una sala da pranzo classica chiusa e di medie dimensioni con pareti bianche, parquet scuro, pavimento marrone e pannellatura
Foto di una sala da pranzo classica chiusa e di medie dimensioni con pareti bianche, parquet scuro, pavimento marrone e pannellatura

Foto di una sala da pranzo country di medie dimensioni con pareti grigie, parquet scuro, camino bifacciale, cornice del camino in intonaco, pavimento marrone e pannellatura
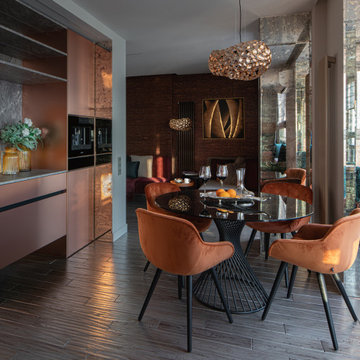
Foto di una sala da pranzo aperta verso la cucina minimal di medie dimensioni con pareti grigie, parquet scuro, pavimento grigio, soffitto in carta da parati e pannellatura
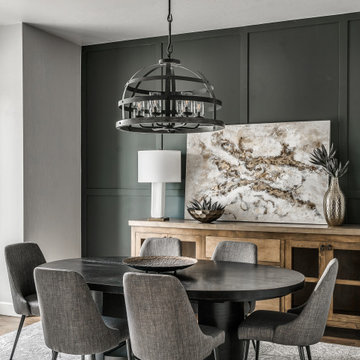
Immagine di una sala da pranzo country con pareti nere, parquet scuro, pavimento marrone e pannellatura
Sale da Pranzo con parquet scuro e pannellatura - Foto e idee per arredare
1