Sale da Pranzo con pavimento multicolore e pannellatura - Foto e idee per arredare
Ordina per:Popolari oggi
1 - 20 di 38 foto

We love this dining room's coffered ceiling, dining area, custom millwork & molding, plus the chandeliers and arched entryways!
Idee per una grande sala da pranzo tradizionale chiusa con pareti beige, pavimento in gres porcellanato, camino classico, cornice del camino in pietra, pavimento multicolore, soffitto a cassettoni e pannellatura
Idee per una grande sala da pranzo tradizionale chiusa con pareti beige, pavimento in gres porcellanato, camino classico, cornice del camino in pietra, pavimento multicolore, soffitto a cassettoni e pannellatura

Esempio di una sala da pranzo design con pareti bianche, camino classico, cornice del camino piastrellata, pavimento multicolore, soffitto a cassettoni e pannellatura
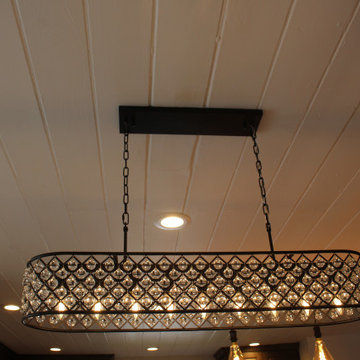
Discovered beautiful shiplap in ceiling and back wall during the renovation.
Foto di una piccola sala da pranzo aperta verso la cucina boho chic con pareti bianche, pavimento con piastrelle in ceramica, pavimento multicolore, soffitto in perlinato e pannellatura
Foto di una piccola sala da pranzo aperta verso la cucina boho chic con pareti bianche, pavimento con piastrelle in ceramica, pavimento multicolore, soffitto in perlinato e pannellatura
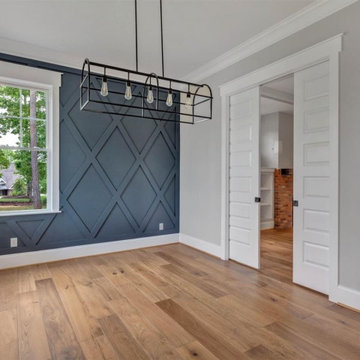
Sandal Oak Hardwood – The Ventura Hardwood Flooring Collection is designed to look gently aged and weathered, while still being durable and stain resistant.

Idee per una sala da pranzo aperta verso il soggiorno minimal di medie dimensioni con pareti bianche, pavimento multicolore, pannellatura, pavimento con piastrelle in ceramica, camino classico e cornice del camino in metallo
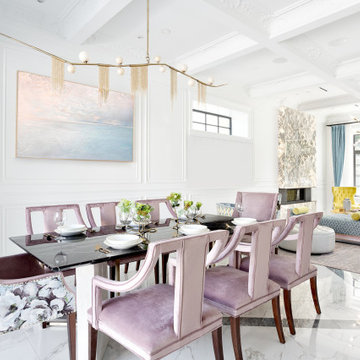
Idee per una sala da pranzo aperta verso la cucina minimal di medie dimensioni con pareti bianche, pavimento in gres porcellanato, camino lineare Ribbon, cornice del camino in pietra, pavimento multicolore, soffitto a cassettoni e pannellatura
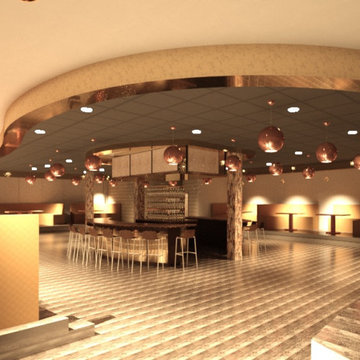
Full commercial interior build-out services provided for this upscale bar and lounge. Miami’s newest hot spot for dining, cocktails, hookah, and entertainment. Our team transformed a once dilapidated old supermarket into a sexy one of a kind lounge.
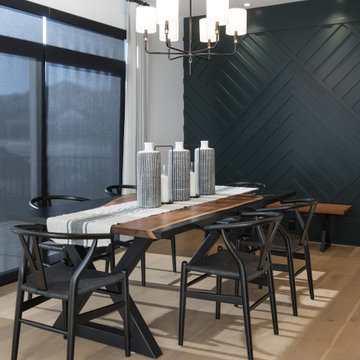
This stunning Aspen Woods showhome is designed on a grand scale with modern, clean lines intended to make a statement. Throughout the home you will find warm leather accents, an abundance of rich textures and eye-catching sculptural elements. The home features intricate details such as mountain inspired paneling in the dining room and master ensuite doors, custom iron oval spindles on the staircase, and patterned tiles in both the master ensuite and main floor powder room. The expansive white kitchen is bright and inviting with contrasting black elements and warm oak floors for a contemporary feel. An adjoining great room is anchored by a Scandinavian-inspired two-storey fireplace finished to evoke the look and feel of plaster. Each of the five bedrooms has a unique look ranging from a calm and serene master suite, to a soft and whimsical girls room and even a gaming inspired boys bedroom. This home is a spacious retreat perfect for the entire family!
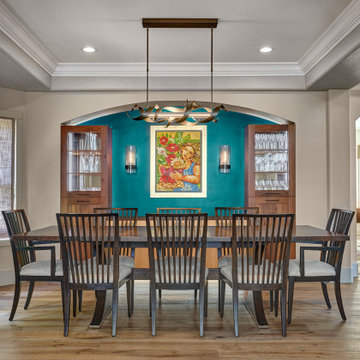
This cozy gathering space in the heart of Davis, CA takes cues from traditional millwork concepts done in a contemporary way.
Accented with light taupe, the grid panel design on the walls adds dimension to the otherwise flat surfaces. A brighter white above celebrates the room’s high ceilings, offering a sense of expanded vertical space and deeper relaxation.
Along the adjacent wall, bench seating wraps around to the front entry, where drawers provide shoe-storage by the front door. A built-in bookcase complements the overall design. A sectional with chaise hides a sleeper sofa. Multiple tables of different sizes and shapes support a variety of activities, whether catching up over coffee, playing a game of chess, or simply enjoying a good book by the fire. Custom drapery wraps around the room, and the curtains between the living room and dining room can be closed for privacy. Petite framed arm-chairs visually divide the living room from the dining room.
In the dining room, a similar arch can be found to the one in the kitchen. A built-in buffet and china cabinet have been finished in a combination of walnut and anegre woods, enriching the space with earthly color. Inspired by the client’s artwork, vibrant hues of teal, emerald, and cobalt were selected for the accessories, uniting the entire gathering space.
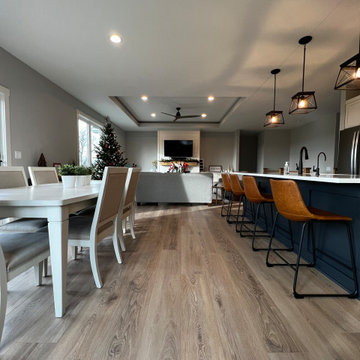
Open concept home featuring kitchen, dining room, and living room. The kitchen and dining room have white dining table across from white island with brown leather accent chairs.
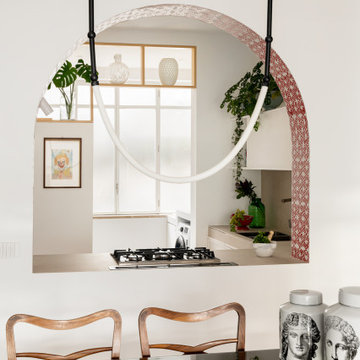
Foto di una sala da pranzo aperta verso il soggiorno mediterranea di medie dimensioni con pareti bianche, nessun camino, pannellatura, parquet chiaro e pavimento multicolore
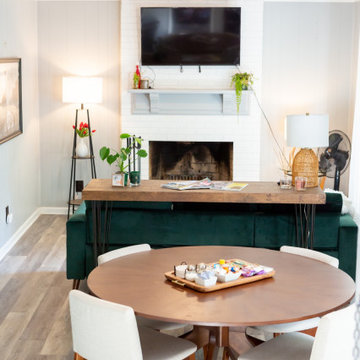
Immagine di una piccola sala da pranzo aperta verso il soggiorno design con pareti grigie, pavimento in vinile, camino classico, cornice del camino in mattoni, pavimento multicolore e pannellatura
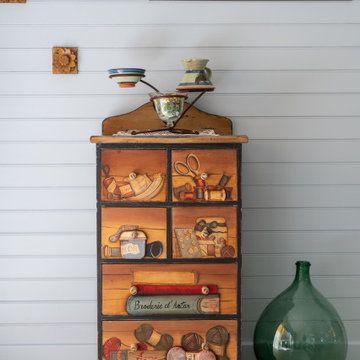
Dans la continuité de la cuisine, les murs et plafonds de la salle à manger et du salon ont été entièrement refaits. Les lambris ont été peints en bleu ciel et les poutres apparentes du salon en couleur lin.
Concernant le carrelage, leur choix s’est porté sur un sol imitation terrazzo qui marque actuellement un grand retour dans nos intérieurs avec l’envie d’authenticité et de matières brutes.
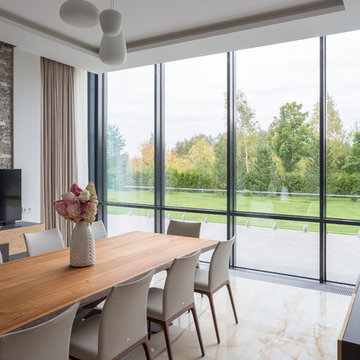
Просторная столовая с видом на сад.
Архитекторы: Дмитрий Глушков, Фёдор Селенин; Фото: Антон Лихтарович
Ispirazione per una grande sala da pranzo aperta verso la cucina nordica con pareti beige, pavimento in gres porcellanato, pavimento multicolore e pannellatura
Ispirazione per una grande sala da pranzo aperta verso la cucina nordica con pareti beige, pavimento in gres porcellanato, pavimento multicolore e pannellatura
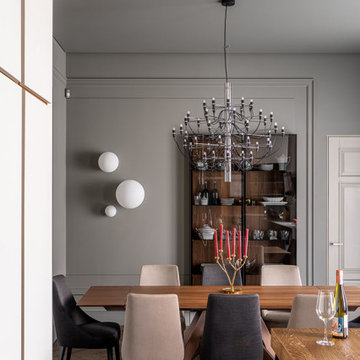
We are so proud of this luxurious classic full renovation project run Mosman, NSW. The attention to detail and superior workmanship is evident from every corner, from walls, to the floors, and even the furnishings and lighting are in perfect harmony.
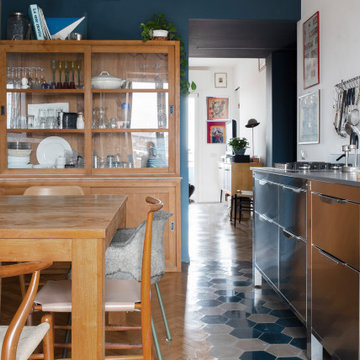
Immagine di una sala da pranzo aperta verso la cucina design di medie dimensioni con pareti multicolore, pavimento multicolore e pannellatura
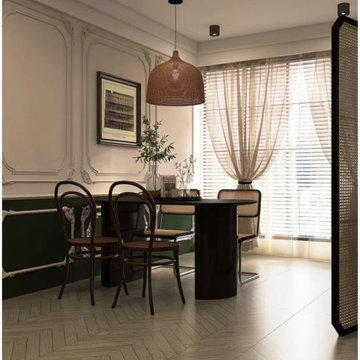
This project is a customer case located in Manila, the Philippines. The client's residence is a 95-square-meter apartment. The overall interior design style chosen by the client is a fusion of Nanyang and French vintage styles, combining retro elegance. The entire home features a color palette of charcoal gray, ink green, and brown coffee, creating a unique and exotic ambiance.
The client desired suitable pendant lights for the living room, dining area, and hallway, and based on their preferences, we selected pendant lights made from bamboo and rattan materials for the open kitchen and hallway. French vintage pendant lights were chosen for the living room. Upon receiving the products, the client expressed complete satisfaction, as these lighting fixtures perfectly matched their requirements.
I am sharing this case with everyone in the hope that it provides inspiration and ideas for your own interior decoration projects.
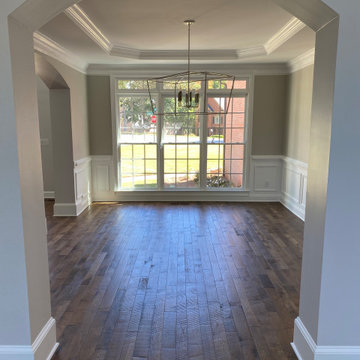
Tulsi Hickory – The Organic Solid Hardwood Collection creates a perfect complement to contemporary interiors and accentuating a vintage look, they feature a reclaimed design with planks of random widths and lengths, adding immediate warmth to any interior.
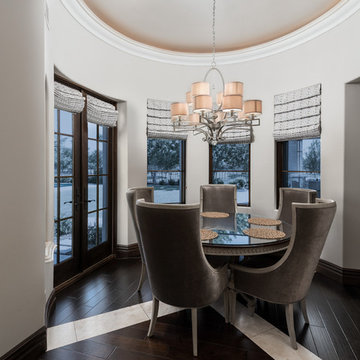
Dining room with double entry doors and custom window treatments.
Ispirazione per un'ampia sala da pranzo aperta verso il soggiorno mediterranea con pareti multicolore, parquet scuro, nessun camino, pavimento multicolore, soffitto ribassato e pannellatura
Ispirazione per un'ampia sala da pranzo aperta verso il soggiorno mediterranea con pareti multicolore, parquet scuro, nessun camino, pavimento multicolore, soffitto ribassato e pannellatura
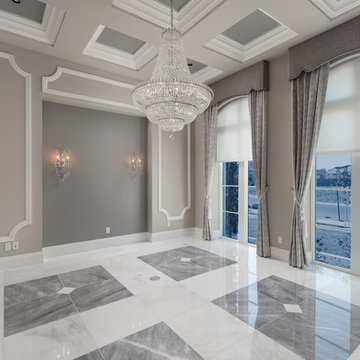
Formal dining room with a coffered ceiling, sparkling chandelier, and marble floor.
Ispirazione per un'ampia sala da pranzo aperta verso il soggiorno mediterranea con pareti beige, pavimento in marmo, camino classico, cornice del camino in pietra, pavimento multicolore, soffitto a cassettoni e pannellatura
Ispirazione per un'ampia sala da pranzo aperta verso il soggiorno mediterranea con pareti beige, pavimento in marmo, camino classico, cornice del camino in pietra, pavimento multicolore, soffitto a cassettoni e pannellatura
Sale da Pranzo con pavimento multicolore e pannellatura - Foto e idee per arredare
1