Sale da Pranzo con nessun camino - Foto e idee per arredare
Filtra anche per:
Budget
Ordina per:Popolari oggi
1381 - 1400 di 72.648 foto
1 di 2
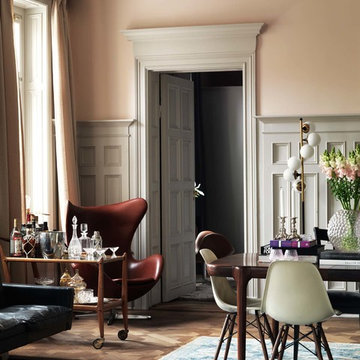
Esempio di una sala da pranzo aperta verso il soggiorno boho chic di medie dimensioni con pareti rosa, pavimento in legno massello medio e nessun camino
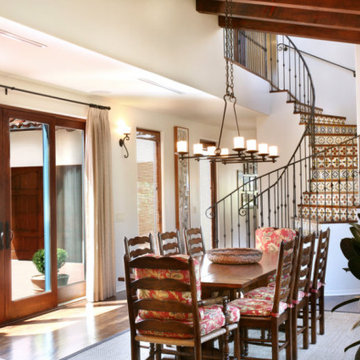
Foto di una sala da pranzo mediterranea di medie dimensioni con pareti bianche, parquet scuro, nessun camino e pavimento marrone
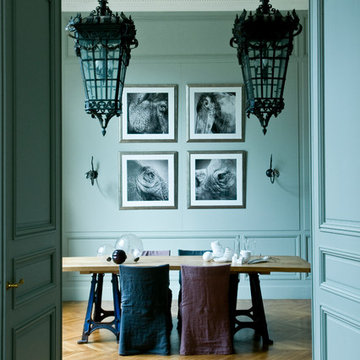
Stephen Clément
Foto di una sala da pranzo aperta verso il soggiorno eclettica di medie dimensioni con pareti blu, parquet chiaro, nessun camino e pavimento beige
Foto di una sala da pranzo aperta verso il soggiorno eclettica di medie dimensioni con pareti blu, parquet chiaro, nessun camino e pavimento beige
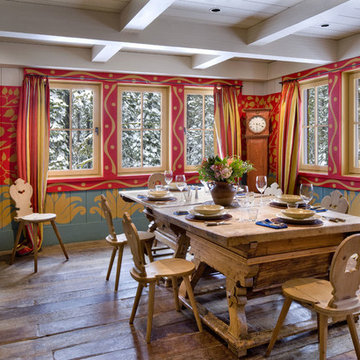
Architect: John Malick & Associates
Photography by David Wakely
Esempio di una grande sala da pranzo aperta verso il soggiorno eclettica con pareti multicolore, parquet scuro, nessun camino e pavimento marrone
Esempio di una grande sala da pranzo aperta verso il soggiorno eclettica con pareti multicolore, parquet scuro, nessun camino e pavimento marrone
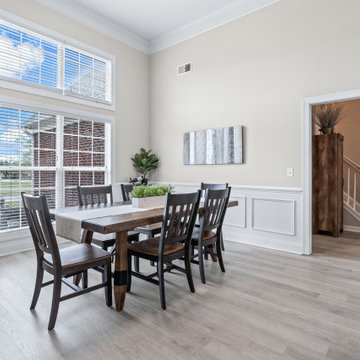
Influenced by classic Nordic design. Surprisingly flexible with furnishings. Amplify by continuing the clean modern aesthetic, or punctuate with statement pieces. With the Modin Collection, we have raised the bar on luxury vinyl plank. The result is a new standard in resilient flooring. Modin offers true embossed in register texture, a low sheen level, a rigid SPC core, an industry-leading wear layer, and so much more.
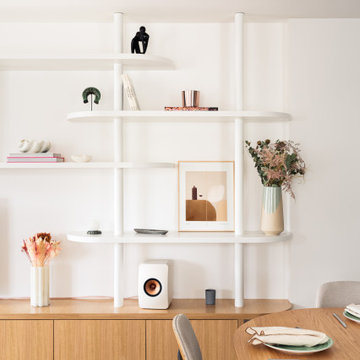
La douceur des courbes de la bibliothèque s’associe à la chaleur du bois.
Immagine di una sala da pranzo aperta verso il soggiorno scandinava di medie dimensioni con pareti bianche, parquet chiaro e nessun camino
Immagine di una sala da pranzo aperta verso il soggiorno scandinava di medie dimensioni con pareti bianche, parquet chiaro e nessun camino
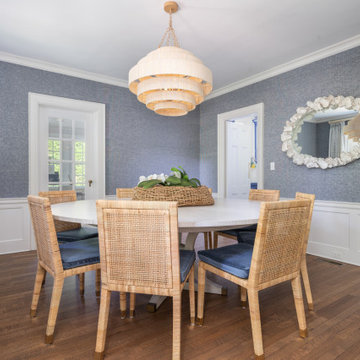
This is a modern rustic dining room with a coastal vibe, for a family that enjoys entertaining for large gatherings. Lots of natural elements feature throughout the space including the rattan chandelier, dining chairs and floral centerpiece basket. An oval mirror with beautiful coral details, frames the wall flanked by an original abstract art piece. Custom embroidered drapes on decorative wood poles, finish off this one-of-a-kind, relaxed and cozy dining space.
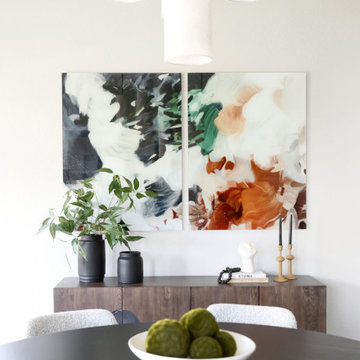
Ispirazione per una sala da pranzo aperta verso la cucina minimalista di medie dimensioni con pareti bianche, parquet chiaro, nessun camino e pavimento beige
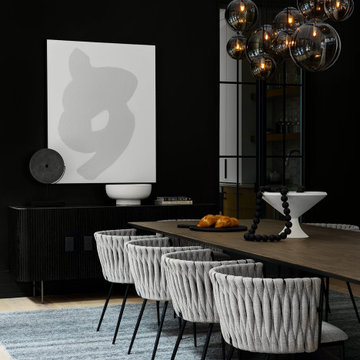
While the rest of this home is covered in crisp, white paint, we opted for a black accent wall in the dining room to set a more dramatic, intimate tone in the space.
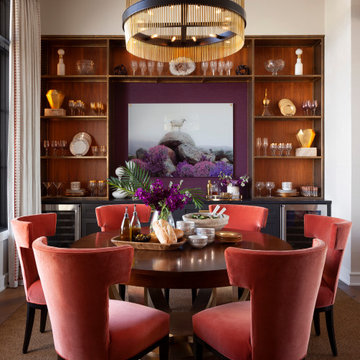
A warm-toned dining room area complete with a statement light fixture and modern round dining table with custom seating.
Foto di una sala da pranzo aperta verso la cucina chic di medie dimensioni con pareti bianche, moquette e nessun camino
Foto di una sala da pranzo aperta verso la cucina chic di medie dimensioni con pareti bianche, moquette e nessun camino
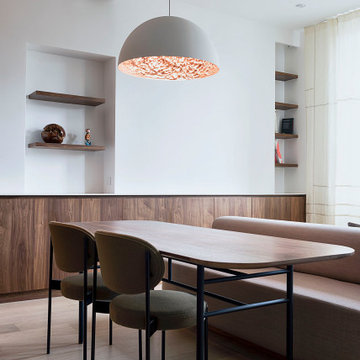
Idee per una piccola sala da pranzo aperta verso il soggiorno contemporanea con pareti bianche, parquet chiaro e nessun camino

We started with a blank slate on this basement project where our only obstacles were exposed steel support columns, existing plumbing risers from the concrete slab, and dropped soffits concealing ductwork on the ceiling. It had the advantage of tall ceilings, an existing egress window, and a sliding door leading to a newly constructed patio.
This family of five loves the beach and frequents summer beach resorts in the Northeast. Bringing that aesthetic home to enjoy all year long was the inspiration for the décor, as well as creating a family-friendly space for entertaining.
Wish list items included room for a billiard table, wet bar, game table, family room, guest bedroom, full bathroom, space for a treadmill and closed storage. The existing structural elements helped to define how best to organize the basement. For instance, we knew we wanted to connect the bar area and billiards table with the patio in order to create an indoor/outdoor entertaining space. It made sense to use the egress window for the guest bedroom for both safety and natural light. The bedroom also would be adjacent to the plumbing risers for easy access to the new bathroom. Since the primary focus of the family room would be for TV viewing, natural light did not need to filter into that space. We made sure to hide the columns inside of newly constructed walls and dropped additional soffits where needed to make the ceiling mechanicals feel less random.
In addition to the beach vibe, the homeowner has valuable sports memorabilia that was to be prominently displayed including two seats from the original Yankee stadium.
For a coastal feel, shiplap is used on two walls of the family room area. In the bathroom shiplap is used again in a more creative way using wood grain white porcelain tile as the horizontal shiplap “wood”. We connected the tile horizontally with vertical white grout joints and mimicked the horizontal shadow line with dark grey grout. At first glance it looks like we wrapped the shower with real wood shiplap. Materials including a blue and white patterned floor, blue penny tiles and a natural wood vanity checked the list for that seaside feel.
A large reclaimed wood door on an exposed sliding barn track separates the family room from the game room where reclaimed beams are punctuated with cable lighting. Cabinetry and a beverage refrigerator are tucked behind the rolling bar cabinet (that doubles as a Blackjack table!). A TV and upright video arcade machine round-out the entertainment in the room. Bar stools, two rotating club chairs, and large square poufs along with the Yankee Stadium seats provide fun places to sit while having a drink, watching billiards or a game on the TV.
Signed baseballs can be found behind the bar, adjacent to the billiard table, and on specially designed display shelves next to the poker table in the family room.
Thoughtful touches like the surfboards, signage, photographs and accessories make a visitor feel like they are on vacation at a well-appointed beach resort without being cliché.
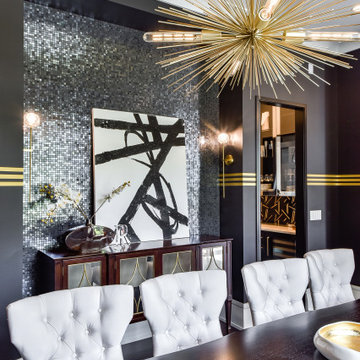
This semi-circular dining room has tiled niches on two axis.
Ispirazione per una grande sala da pranzo aperta verso la cucina minimalista con pareti blu, parquet scuro, nessun camino, pavimento marrone e soffitto ribassato
Ispirazione per una grande sala da pranzo aperta verso la cucina minimalista con pareti blu, parquet scuro, nessun camino, pavimento marrone e soffitto ribassato
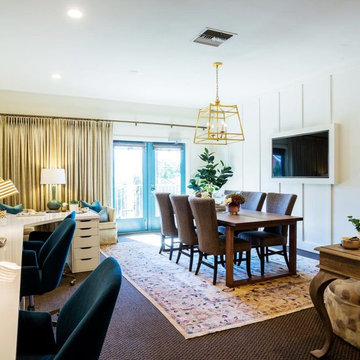
Open concept office space, paneled wall with built-in TV, two fun redheads.
This location and space was a lucky find on Foothill Blvd. Open concept layout and lots of natural light were high on my list of requirements. This space has both.
Project designed by Courtney Thomas Design in La Cañada. Serving Pasadena, Glendale, Monrovia, San Marino, Sierra Madre, South Pasadena, and Altadena.
For more about Courtney Thomas Design, click here: https://www.courtneythomasdesign.com/
To learn more about this project, click here:
https://www.courtneythomasdesign.com/portfolio/ctd-office/

Another view I've not shared before of our extension project in Maida Vale, West London. I think this shot truly reveals the glass 'skylight' ceiling which gives the dining area such a wonderful 'outdoor-in' experience. The brief for the family home was to design a rear extension with an open-plan kitchen and dining area. The bespoke banquette seating with a soft grey fabric offers plenty of room for the family and provides useful storage under the seats. And the sliding glass doors by @maxlightltd open out onto the garden.
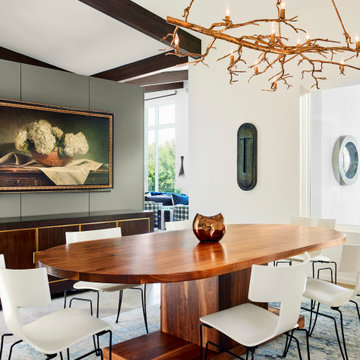
Ispirazione per una grande sala da pranzo minimal chiusa con pareti bianche, nessun camino e pavimento marrone
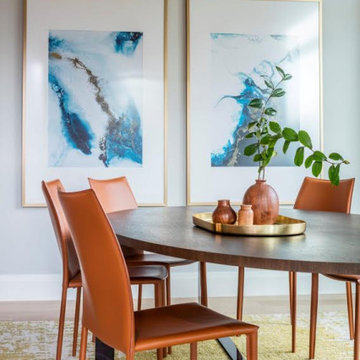
This newly built custom residence turned out to be spectacular. With Interiors by Popov’s magic touch, it has become a real family home that is comfortable for the grownups, safe for the kids and friendly to the little dogs that now occupy this space.The start of construction was a bumpy road for the homeowners. After the house was framed, our clients found themselves paralyzed with the million and one decisions that had to be made. Decisions about plumbing, electrical, millwork, hardware and exterior left them drained and overwhelmed. The couple needed help. It was at this point that they were referred to us by a friend.We immediately went about systematizing the selection and design process, which allowed us to streamline decision making and stay ahead of construction.
We designed every detail in this house. And when I say every detail, I mean it. We designed lighting, plumbing, millwork, hard surfaces, exterior, kitchen, bathrooms, fireplace and so much more. After the construction-related items were addressed, we moved to furniture, rugs, lamps, art, accessories, bedding and so on.
The result of our systematic approach and design vision was a client head over heels in love with their new home. The positive feedback we received from this homeowner was immensely gratifying. They said the only thing that they regret was not hiring Interiors by Popov sooner!
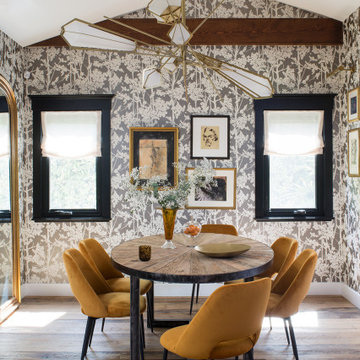
Immagine di una sala da pranzo chic chiusa e di medie dimensioni con pareti multicolore, pavimento in legno massello medio, nessun camino e pavimento marrone
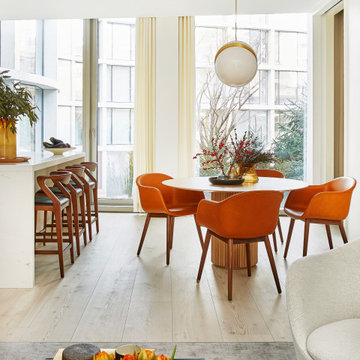
Immagine di una piccola sala da pranzo aperta verso il soggiorno minimal con pareti bianche, parquet chiaro, nessun camino e pavimento beige
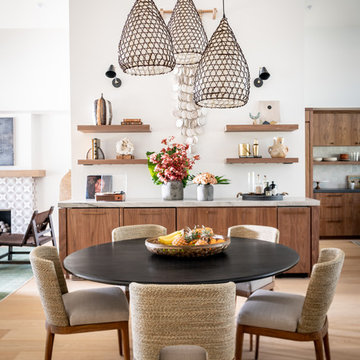
Immagine di una sala da pranzo aperta verso il soggiorno mediterranea con pareti bianche, parquet chiaro e nessun camino
Sale da Pranzo con nessun camino - Foto e idee per arredare
70