Sale da Pranzo eclettiche con nessun camino - Foto e idee per arredare
Filtra anche per:
Budget
Ordina per:Popolari oggi
1 - 20 di 2.550 foto
1 di 3
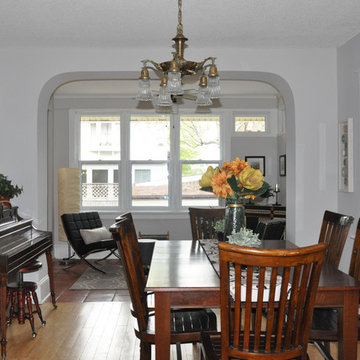
The dark colours on the walls made everything else feel much heavier than they actually were.
Ispirazione per una piccola sala da pranzo boho chic chiusa con pareti grigie, parquet chiaro, nessun camino e pavimento beige
Ispirazione per una piccola sala da pranzo boho chic chiusa con pareti grigie, parquet chiaro, nessun camino e pavimento beige
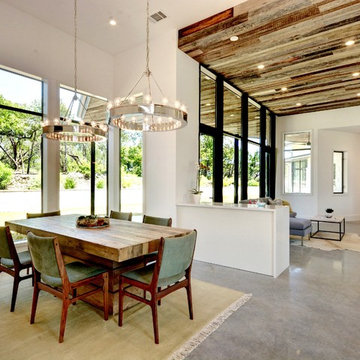
Foto di una sala da pranzo aperta verso il soggiorno bohémian di medie dimensioni con pareti bianche, pavimento in cemento e nessun camino
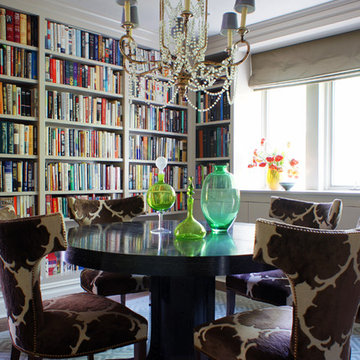
CBAC
Idee per una sala da pranzo bohémian di medie dimensioni con moquette e nessun camino
Idee per una sala da pranzo bohémian di medie dimensioni con moquette e nessun camino

Dining Room overlooking the pool in the backyard
Interior Designer: Paula Ables Interiors
Architect: James LaRue, Architects
Builder: Matt Shoberg
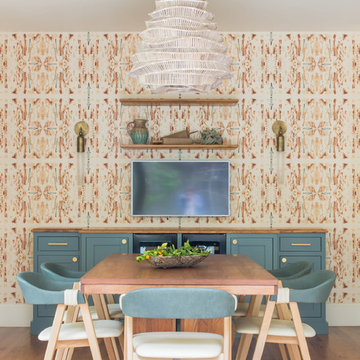
Well-traveled. Relaxed. Timeless.
Our well-traveled clients were soon-to-be empty nesters when they approached us for help reimagining their Presidio Heights home. The expansive Spanish-Revival residence originally constructed in 1908 had been substantially renovated 8 year prior, but needed some adaptations to better suit the needs of a family with three college-bound teens. We evolved the space to be a bright, relaxed reflection of the family’s time together, revising the function and layout of the ground-floor rooms and filling them with casual, comfortable furnishings and artifacts collected abroad.
One of the key changes we made to the space plan was to eliminate the formal dining room and transform an area off the kitchen into a casual gathering spot for our clients and their children. The expandable table and coffee/wine bar means the room can handle large dinner parties and small study sessions with similar ease. The family room was relocated from a lower level to be more central part of the main floor, encouraging more quality family time, and freeing up space for a spacious home gym.
In the living room, lounge-worthy upholstery grounds the space, encouraging a relaxed and effortless West Coast vibe. Exposed wood beams recall the original Spanish-influence, but feel updated and fresh in a light wood stain. Throughout the entry and main floor, found artifacts punctate the softer textures — ceramics from New Mexico, religious sculpture from Asia and a quirky wall-mounted phone that belonged to our client’s grandmother.
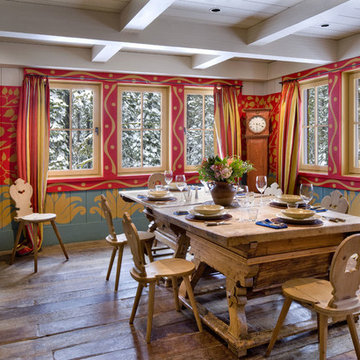
Architect: John Malick & Associates
Photography by David Wakely
Esempio di una grande sala da pranzo aperta verso il soggiorno eclettica con pareti multicolore, parquet scuro, nessun camino e pavimento marrone
Esempio di una grande sala da pranzo aperta verso il soggiorno eclettica con pareti multicolore, parquet scuro, nessun camino e pavimento marrone
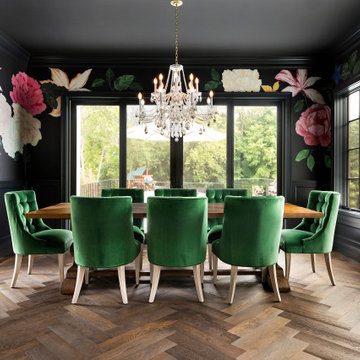
Immagine di una grande sala da pranzo aperta verso la cucina eclettica con pareti nere, pavimento in legno massello medio, nessun camino e pavimento marrone
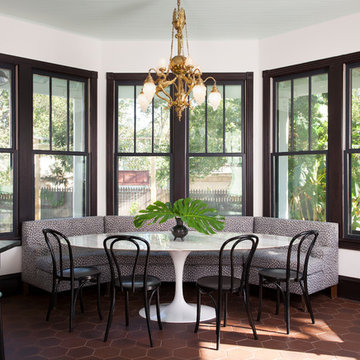
This was a dream project! The clients purchased this 1880s home and wanted to renovate it for their family to live in. It was a true labor of love, and their commitment to getting the details right was admirable. We rehabilitated doors and windows and flooring wherever we could, we milled trim work to match existing and carved our own door rosettes to ensure the historic details were beautifully carried through.
Every finish was made with consideration of wanting a home that would feel historic with integrity, yet would also function for the family and extend into the future as long possible. We were not interested in what is popular or trendy but rather wanted to honor what was right for the home.
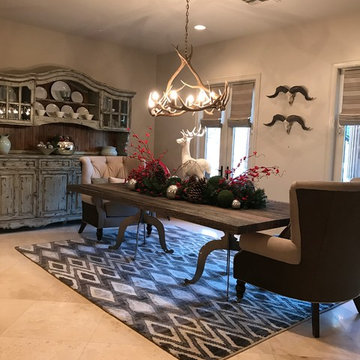
Esempio di una grande sala da pranzo boho chic chiusa con pareti grigie e nessun camino
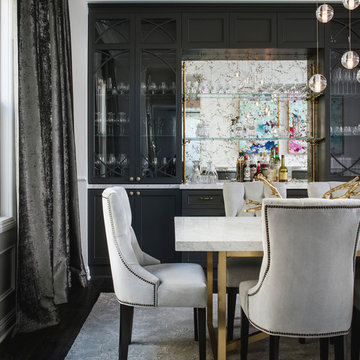
This builder-house was purchased by a young couple with high taste and style. In order to personalize and elevate it, each room was given special attention down to the smallest details. Inspiration was gathered from multiple European influences, especially French style. The outcome was a home that makes you never want to leave.
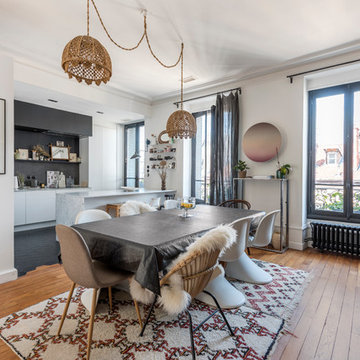
Alexandre Montagne - Photographe immobilier
Ispirazione per una sala da pranzo aperta verso la cucina boho chic con pareti bianche, pavimento in legno massello medio e nessun camino
Ispirazione per una sala da pranzo aperta verso la cucina boho chic con pareti bianche, pavimento in legno massello medio e nessun camino
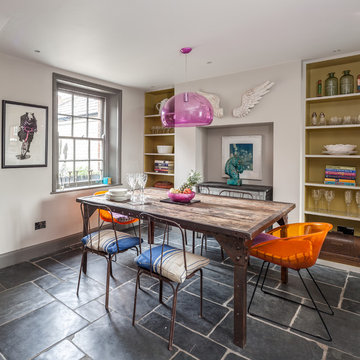
A vintage reclaimed timber and industrial metal dining table is the feature of the room.
Photograph: Simon Maxwell Photography
Idee per una sala da pranzo bohémian con pareti bianche e nessun camino
Idee per una sala da pranzo bohémian con pareti bianche e nessun camino
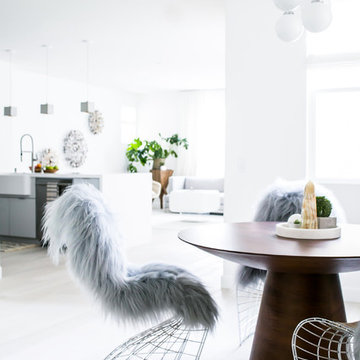
Open Dining / Kitchen / Living area. A mix of materials were used including wood, glass, metals, and some raw concrete. I kept to dynamic curvy shapes to create movement in the small space.
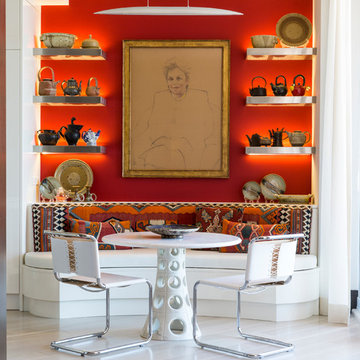
The owner's portrait presides over the breakfast area's banquette.
Foto di una sala da pranzo boho chic con pareti rosse, parquet chiaro e nessun camino
Foto di una sala da pranzo boho chic con pareti rosse, parquet chiaro e nessun camino
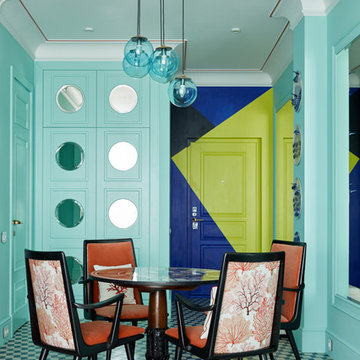
Immagine di una sala da pranzo eclettica con pareti multicolore, nessun camino e pavimento multicolore
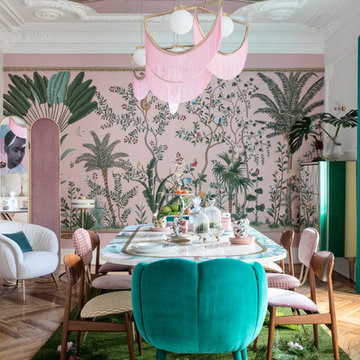
Virginia Gasch, ha creado un mueble empotrado revestido con mosaico de vidrio en su espacio “Tropical Lunch”, un comedor fresco y alegre en donde los matices y las texturas son protagonistas.
Para la vitrina, de estética Art Decó, revestida con mosaico Hisbalit y latón ha apostado por la colección Unicolor y el formato cuadrado. Las referencias usadas son 330, 127, 313 y 222. Una original propuesta en tonos cremas, azules y verdes, que añade color y sofisticación a su espacio.
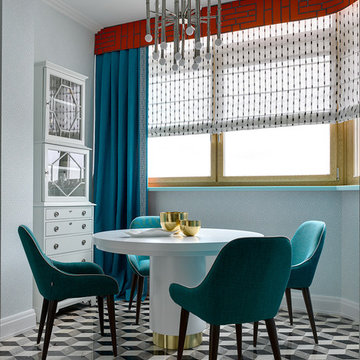
Сергей Ананьев
Immagine di una sala da pranzo bohémian con pavimento multicolore, pareti blu e nessun camino
Immagine di una sala da pranzo bohémian con pavimento multicolore, pareti blu e nessun camino
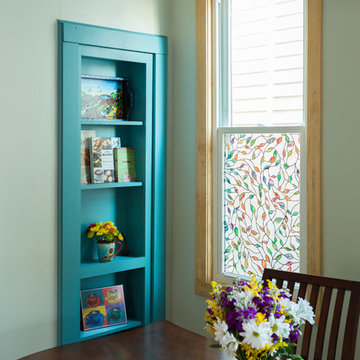
We renovated the dining area to match the new and improved kitchen aesthetic. Two stained glass windows were installed, bringing in more sunlight and creating symmetry. Accents of teal, bursts of wood, and contemporary pendant lighting match the features in the kitchen, ensuring a complementary and cohesive design. One of the most unique features of the dining room is the secret door. The teal bookshelf is actually a doorway that leads to an old staircase that was previously walled off - it is now used as a nifty (and impressive) closet.
Designed by Chi Renovations & Design who serve Chicago and it's surrounding suburbs, with an emphasis on the North Side and North Shore. You'll find their work from the Loop through Lincoln Park, Skokie, Wilmette, and all the way up to Lake Forest.
For more about Chi Renovation & Design, click here: https://www.chirenovation.com/
To learn more about this project, click here: https://www.chirenovation.com/portfolio/roscoe-village-renovation/
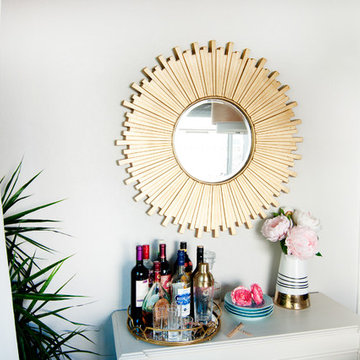
Photo: Alexandra Crafton © 2016 Houzz
Table: World Market; chairs: Ikea (discontinued); table runner: Target; hanging pendant: JC Penney; curtains: Ikea; mirror: Home Goods (spray painted gold); wall paint: Stonington Gray, Benjamin Moore; wooden floor: Exotic Walnut Laminate, Eternity Flooring
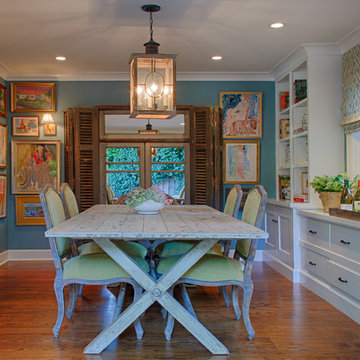
The client's artwork is showcased in this eclectic dining room. An antique French window with shutters and a mirror is placed across from the French doors so it reflects the exterior and expands the room visually. An old lantern was converted to an electric fixture. Custom roman shade. Custom bookshelves allow the space to be further personalized with photos, books, etc. A rustic farmhouse style table is paired with wicker end chairs and citron velvet side chairs.
Photo by Ali Atri
Sale da Pranzo eclettiche con nessun camino - Foto e idee per arredare
1