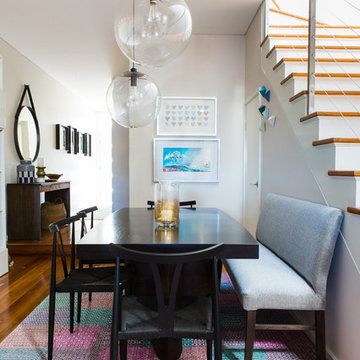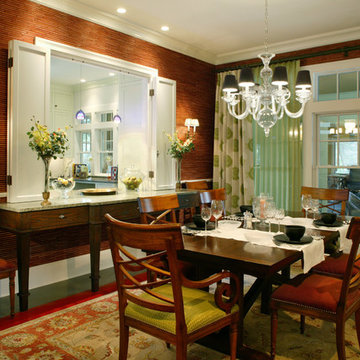Sale da Pranzo eclettiche con nessun camino - Foto e idee per arredare
Filtra anche per:
Budget
Ordina per:Popolari oggi
21 - 40 di 2.535 foto
1 di 3
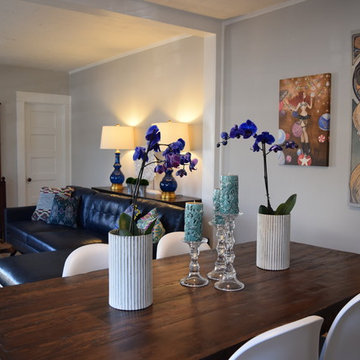
Idee per una piccola sala da pranzo boho chic chiusa con pareti grigie, parquet chiaro e nessun camino
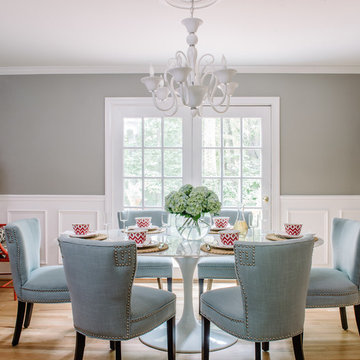
Immagine di una piccola sala da pranzo aperta verso la cucina eclettica con pareti grigie, parquet chiaro, nessun camino e pavimento marrone
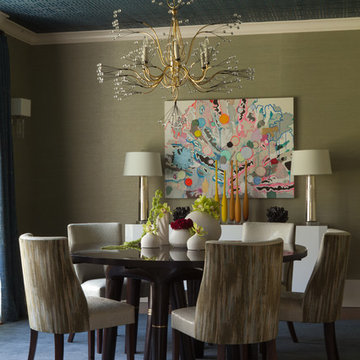
The Tony Duquette Splashing Water Chandelier makes a huge splash and impact and is the focal point of the dining room. The use of two different grasscloths adds texture to the entire space. F. Schumacher Greek Key ceiling wallpaper in an ink blue adds geometry and a two dimensional effect, offset by the subtle glam grasscloth from Philip Jeffries. It adds a bit of sparkle and glamor to the space.
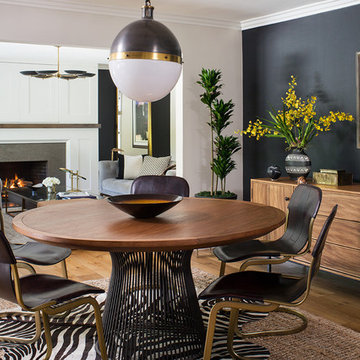
Ispirazione per una sala da pranzo aperta verso il soggiorno bohémian di medie dimensioni con pavimento marrone, pareti blu, nessun camino e parquet chiaro
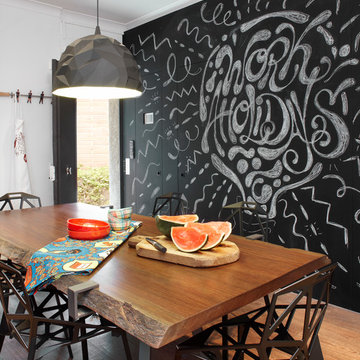
Jordi Miralles
Idee per una sala da pranzo aperta verso la cucina eclettica di medie dimensioni con pareti bianche, pavimento in legno massello medio e nessun camino
Idee per una sala da pranzo aperta verso la cucina eclettica di medie dimensioni con pareti bianche, pavimento in legno massello medio e nessun camino
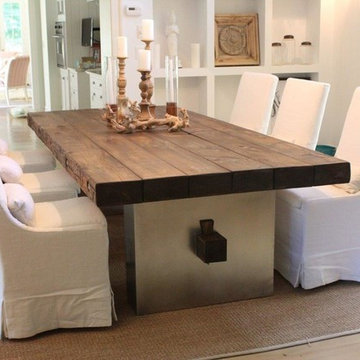
Irune de Getxo Bilbao - Mesa Comedor Madera maciza
Ispirazione per una sala da pranzo aperta verso il soggiorno boho chic di medie dimensioni con pareti bianche, pavimento in legno massello medio e nessun camino
Ispirazione per una sala da pranzo aperta verso il soggiorno boho chic di medie dimensioni con pareti bianche, pavimento in legno massello medio e nessun camino
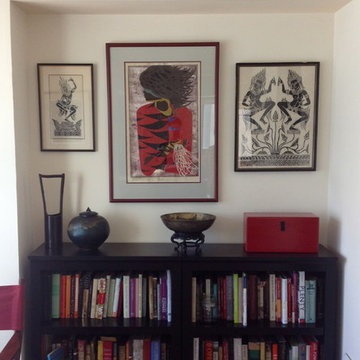
This renter was moving into a one bedroom apartment from a family home. As such, many areas are multi-use spaces. This room functions as both a dining room and work space, where the client writes. This nook provided storage space as well as an opportunity for the client to express her personal style.
By placing these low bookcases side-by-side, we created both housing for books as well as a surface which can be used as a sideboard when entertaining. We culled from the clients art collection some of her favorite pieces and displayed them together in a dynamic collection. Using strong pieces such as these takes advantage of the neutral wall color (which the client is not allowed to alter) by using it as a blank backdrop. The red box is decorative and functional, housing the clients go-to office supplies such as pens, pencils, notepaper, etc.
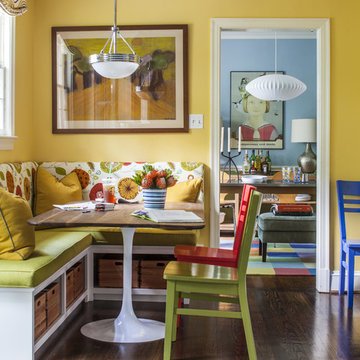
Design by Christopher Patrick
Foto di una sala da pranzo aperta verso la cucina boho chic di medie dimensioni con pareti gialle, parquet scuro e nessun camino
Foto di una sala da pranzo aperta verso la cucina boho chic di medie dimensioni con pareti gialle, parquet scuro e nessun camino
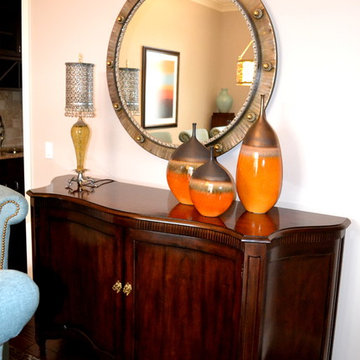
Based on extensive interviews with our clients, our challenges were to create an environment that was an artistic mix of traditional and clean lines. They wanted it
dramatic and sophisticated. They also wanted each piece to be special and unique, as well as artsy. Because our clients were young and have an active son, they wanted their home to be comfortable and practical, as well as beautiful. The clients wanted a sophisticated and up-to-date look. They loved brown, turquoise and orange. The other challenge we faced, was to give each room its own identity while maintaining a consistent flow throughout the home. Each space shared a similar color palette and uniqueness, while the furnishings, draperies, and accessories provided individuality to each room.
We incorporated comfortable and stylish furniture with artistic accents in pillows, throws, artwork and accessories. Each piece was selected to not only be unique, but to create a beautiful and sophisticated environment. We hunted the markets for all the perfect accessories and artwork that are the jewelry in this artistic living area.
Some of the selections included clean moldings, walnut floors and a backsplash with mosaic glass tile. In the living room we went with a cleaner look, but used some traditional accents such as the embroidered casement fabric and the paisley fabric on the chair and pillows. A traditional bow front chest with a crackled turquoise lacquer was used in the foyer.
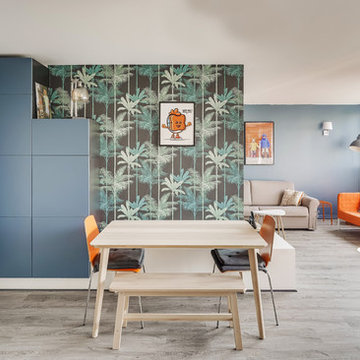
Immagine di una sala da pranzo aperta verso il soggiorno bohémian con pareti multicolore, parquet chiaro e nessun camino
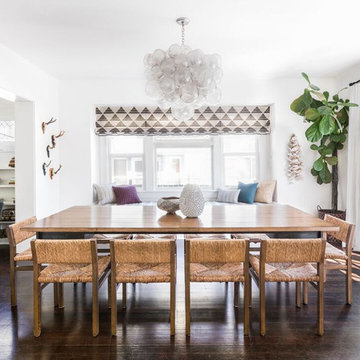
Haris Kenjar
Immagine di una grande sala da pranzo aperta verso il soggiorno boho chic con pareti bianche, parquet scuro e nessun camino
Immagine di una grande sala da pranzo aperta verso il soggiorno boho chic con pareti bianche, parquet scuro e nessun camino
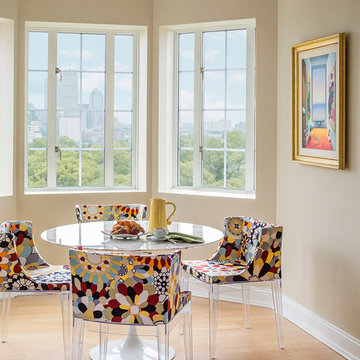
Custom lucite chairs by Knoll add whimsy to a breakfast nook with beautiful city views. Knoll Saarinen dining table.....Photo by Jared Kuzia
Immagine di una sala da pranzo aperta verso la cucina bohémian di medie dimensioni con pareti beige, parquet chiaro, nessun camino e pavimento marrone
Immagine di una sala da pranzo aperta verso la cucina bohémian di medie dimensioni con pareti beige, parquet chiaro, nessun camino e pavimento marrone
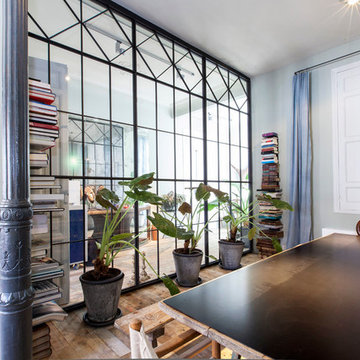
Foto di una sala da pranzo eclettica chiusa e di medie dimensioni con parquet chiaro, nessun camino e pareti grigie
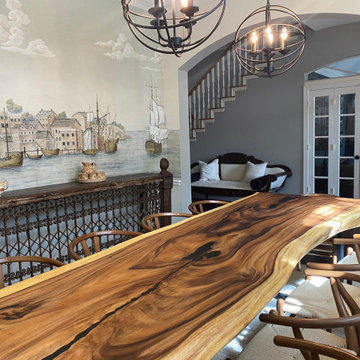
My husband and I wanted to increase the seating capacity in our dining room. We decided on a live edge table, and these slat back chairs. I have always been fond of wallpaper, and decided to put a mural on one of the walls. Final product is as shown.
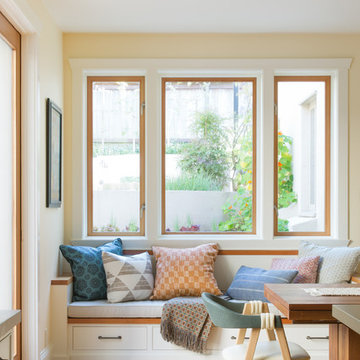
Well-traveled. Relaxed. Timeless.
Our well-traveled clients were soon-to-be empty nesters when they approached us for help reimagining their Presidio Heights home. The expansive Spanish-Revival residence originally constructed in 1908 had been substantially renovated 8 year prior, but needed some adaptations to better suit the needs of a family with three college-bound teens. We evolved the space to be a bright, relaxed reflection of the family’s time together, revising the function and layout of the ground-floor rooms and filling them with casual, comfortable furnishings and artifacts collected abroad.
One of the key changes we made to the space plan was to eliminate the formal dining room and transform an area off the kitchen into a casual gathering spot for our clients and their children. The expandable table and coffee/wine bar means the room can handle large dinner parties and small study sessions with similar ease. The family room was relocated from a lower level to be more central part of the main floor, encouraging more quality family time, and freeing up space for a spacious home gym.
In the living room, lounge-worthy upholstery grounds the space, encouraging a relaxed and effortless West Coast vibe. Exposed wood beams recall the original Spanish-influence, but feel updated and fresh in a light wood stain. Throughout the entry and main floor, found artifacts punctate the softer textures — ceramics from New Mexico, religious sculpture from Asia and a quirky wall-mounted phone that belonged to our client’s grandmother.
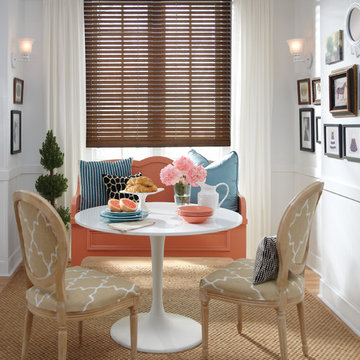
Idee per una piccola sala da pranzo boho chic chiusa con pareti bianche, pavimento in legno massello medio, nessun camino e pavimento marrone
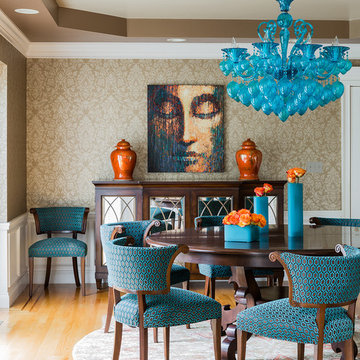
Michael J. Lee
Esempio di una sala da pranzo boho chic chiusa e di medie dimensioni con pavimento in legno massello medio, pareti beige e nessun camino
Esempio di una sala da pranzo boho chic chiusa e di medie dimensioni con pavimento in legno massello medio, pareti beige e nessun camino
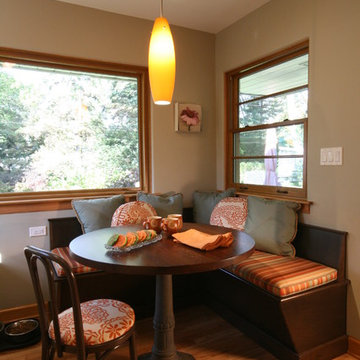
Kitchen Design by Deb Bayless, CKD, CBD, Design For Keeps, Napa, CA
Esempio di una piccola sala da pranzo boho chic con parquet chiaro, nessun camino e pareti beige
Esempio di una piccola sala da pranzo boho chic con parquet chiaro, nessun camino e pareti beige
Sale da Pranzo eclettiche con nessun camino - Foto e idee per arredare
2
