Sale da Pranzo con nessun camino e cornice del camino in pietra - Foto e idee per arredare
Filtra anche per:
Budget
Ordina per:Popolari oggi
1 - 20 di 164 foto
1 di 3
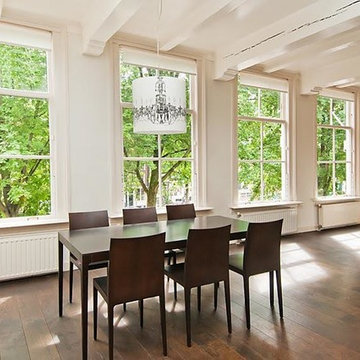
the open plan dining room and living room of this amsterdam apartment gives the space an airy, flexible feel.
Idee per una sala da pranzo aperta verso il soggiorno nordica di medie dimensioni con pareti bianche, parquet scuro, nessun camino, cornice del camino in pietra e pavimento marrone
Idee per una sala da pranzo aperta verso il soggiorno nordica di medie dimensioni con pareti bianche, parquet scuro, nessun camino, cornice del camino in pietra e pavimento marrone
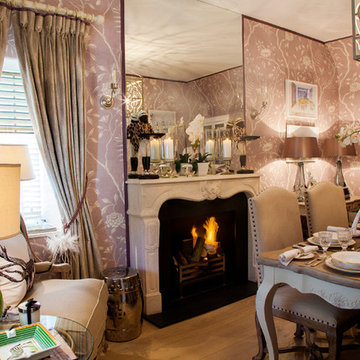
Teresa Geissler
Idee per una piccola sala da pranzo chic chiusa con pavimento in legno massello medio, nessun camino, cornice del camino in pietra e pareti rosa
Idee per una piccola sala da pranzo chic chiusa con pavimento in legno massello medio, nessun camino, cornice del camino in pietra e pareti rosa
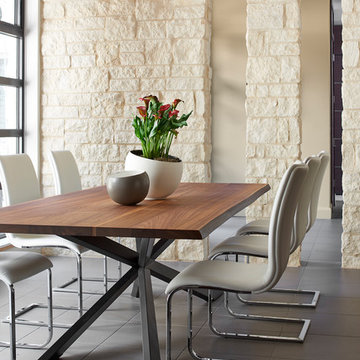
The Dining Room shares its limestone column border with the Entry Hall. New Mood Design recommended an intimate and minimally furnished space for formal family gatherings because the couple (whose four young adult children and grandkids come and go) spend most of their time in the spacious family room and kitchen. This room faces the interior courtyard; soft light plays through the room all day!
Love the drama (yet simplicity) of the dining table with live wood edge top, and the contrast of a warm wood with industrial steel base!
Photography ©: Marc Mauldin Photography Inc., Atlanta
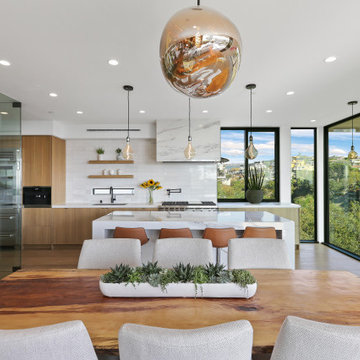
Immagine di un'ampia sala da pranzo aperta verso il soggiorno design con pareti bianche, pavimento in legno massello medio, nessun camino, pavimento marrone e cornice del camino in pietra

Ispirazione per una grande sala da pranzo aperta verso il soggiorno country con pareti bianche, pavimento in legno massello medio, cornice del camino in pietra, nessun camino e pavimento marrone

A modern mountain renovation of an inherited mountain home in North Carolina. We brought the 1990's home in the the 21st century with a redesign of living spaces, changing out dated windows for stacking doors, with an industrial vibe. The new design breaths and compliments the beautiful vistas outside, enhancing, not blocking.
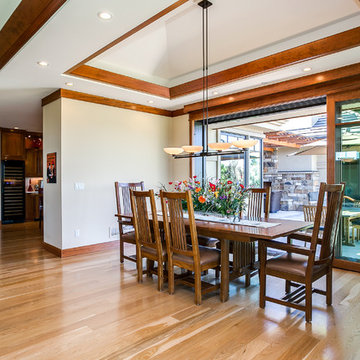
This craftsman style home addressed the views of the Front Range from all the major rooms. The main living spaces—living room, dining room, kitchen and media room, though each well-defined, all flowed together for a highly livable space that can be easily used for entertaining. Ample family living space for the children was provided, that could be used without interfering with entertaining. The exterior finishes—stone, stucco, and concrete roof tiles—reinforced the location and lifestyle of the home.
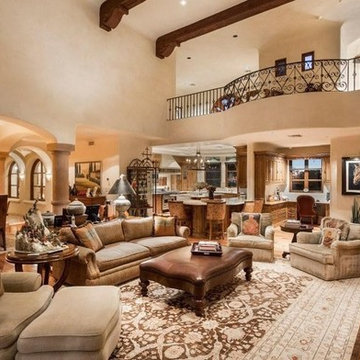
Luxury homes with elegant Dining Room Tables by Fratantoni Interior Designers.
Follow us on Pinterest, Twitter, Facebook and Instagram for more inspirational photos!
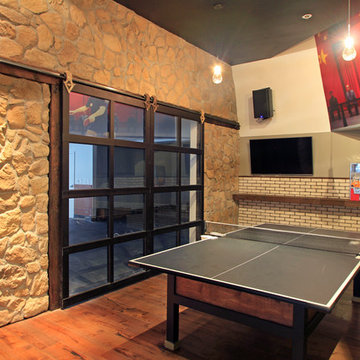
This is a recreation area inside Smoking Gun in San Diego. The glass garage doors were created in a barn style that gives an outlet to an outdoor area.
Sarah F
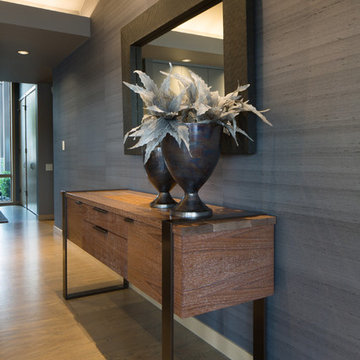
Our clients’ beautiful island home has a deep relationship to nature. Every room in the house is oriented toward the Lake Washington. My favorite part of the design process was seeking to create a seamless feel between indoors and out. We chose a neutral and monochromatic palette, so as to not deflect from the beauty outside.
Also the interior living spaces being anchored by two massive stone fireplaces - that we decided to preserve - we incorporated both rustic and modern elements in unexpected ways that worked seamlessly. We combined unpretentious, luxurious minimalism with woodsy touches resulting in sophisticated and livable interiors.
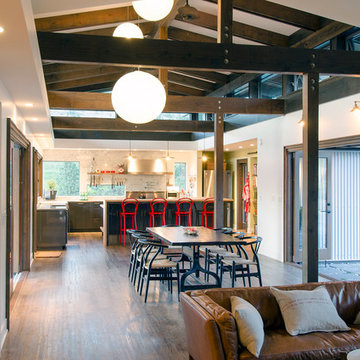
Immagine di una sala da pranzo aperta verso il soggiorno moderna di medie dimensioni con pareti bianche, parquet scuro, pavimento marrone, nessun camino e cornice del camino in pietra
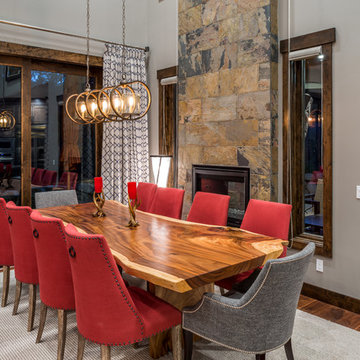
Foto di una sala da pranzo rustica chiusa e di medie dimensioni con pareti beige, parquet scuro, nessun camino, pavimento marrone e cornice del camino in pietra
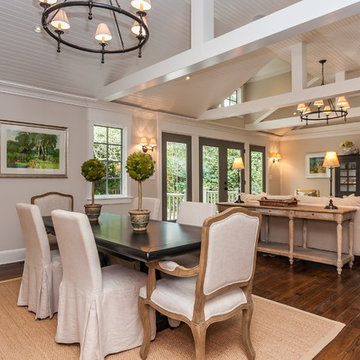
Foto di una sala da pranzo aperta verso il soggiorno chic di medie dimensioni con pareti beige, parquet scuro, cornice del camino in pietra, nessun camino e pavimento marrone
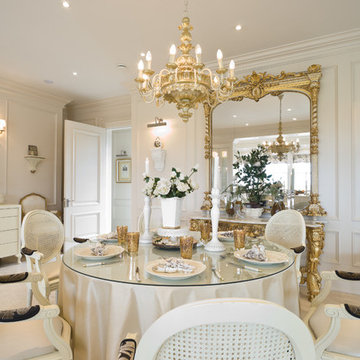
Florian Knorn
Foto di una grande sala da pranzo aperta verso il soggiorno vittoriana con pareti bianche, pavimento in pietra calcarea, cornice del camino in pietra, nessun camino e pavimento beige
Foto di una grande sala da pranzo aperta verso il soggiorno vittoriana con pareti bianche, pavimento in pietra calcarea, cornice del camino in pietra, nessun camino e pavimento beige
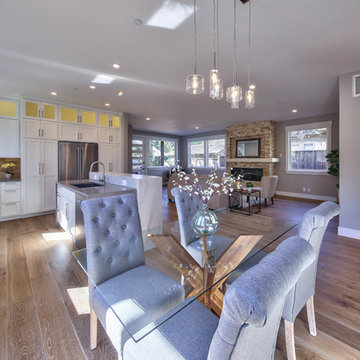
Immagine di una sala da pranzo aperta verso il soggiorno chic di medie dimensioni con pareti grigie, parquet chiaro, nessun camino, pavimento marrone e cornice del camino in pietra
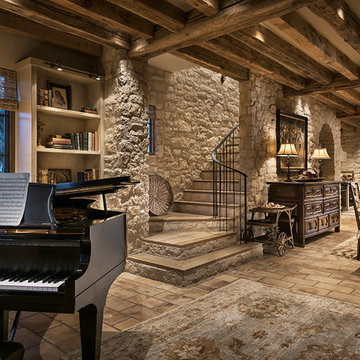
Live piano music can be played in the library for dear friends sitting in the kitchen and living room connected through an open-floor plan.
Location: Paradise Valley, AZ
Photography: Mark Boisclair
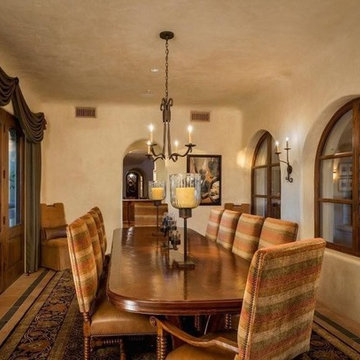
This formal dining room features arched windows and entryways, double French doors, custom window treatments and natural stone flooring.
Idee per un'ampia sala da pranzo mediterranea con pareti beige, pavimento con piastrelle in ceramica, nessun camino, cornice del camino in pietra e pavimento multicolore
Idee per un'ampia sala da pranzo mediterranea con pareti beige, pavimento con piastrelle in ceramica, nessun camino, cornice del camino in pietra e pavimento multicolore
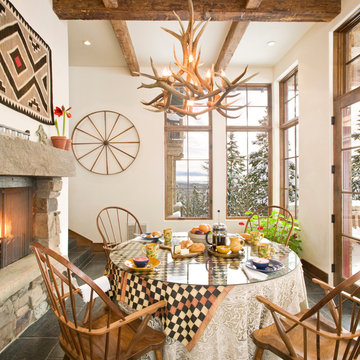
Gibeon Photography
Foto di una grande sala da pranzo stile rurale chiusa con pareti bianche, nessun camino, pavimento con piastrelle in ceramica e cornice del camino in pietra
Foto di una grande sala da pranzo stile rurale chiusa con pareti bianche, nessun camino, pavimento con piastrelle in ceramica e cornice del camino in pietra
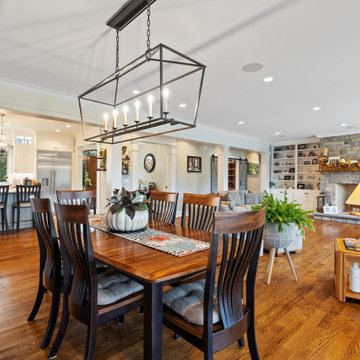
This coastal farmhouse design is destined to be an instant classic. This classic and cozy design has all of the right exterior details, including gray shingle siding, crisp white windows and trim, metal roofing stone accents and a custom cupola atop the three car garage. It also features a modern and up to date interior as well, with everything you'd expect in a true coastal farmhouse. With a beautiful nearly flat back yard, looking out to a golf course this property also includes abundant outdoor living spaces, a beautiful barn and an oversized koi pond for the owners to enjoy.
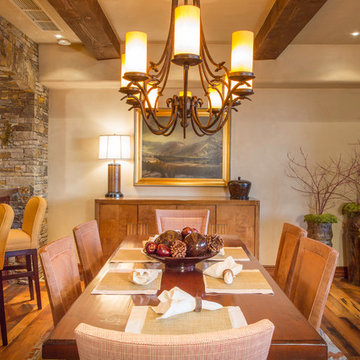
Immagine di una sala da pranzo aperta verso la cucina stile rurale di medie dimensioni con cornice del camino in pietra, pareti beige, pavimento in legno massello medio, nessun camino e pavimento marrone
Sale da Pranzo con nessun camino e cornice del camino in pietra - Foto e idee per arredare
1