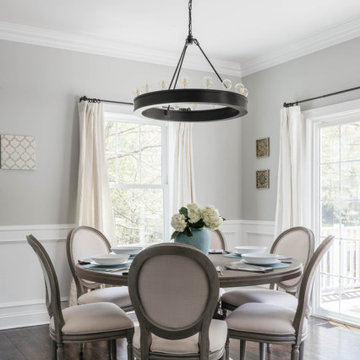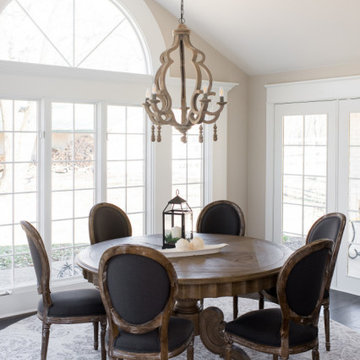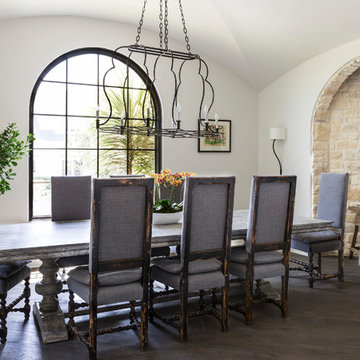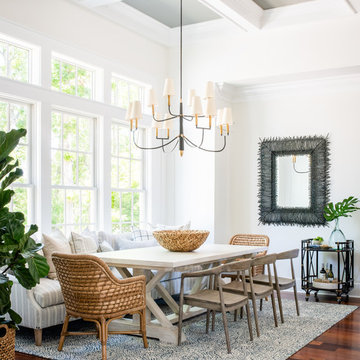Sale da Pranzo con camino lineare Ribbon e nessun camino - Foto e idee per arredare
Filtra anche per:
Budget
Ordina per:Popolari oggi
1 - 20 di 74.683 foto
1 di 3

Vista sala da pranzo
Ispirazione per una sala da pranzo aperta verso la cucina minimalista di medie dimensioni con pareti marroni, pavimento in legno massello medio, nessun camino, pavimento marrone, soffitto in legno e pareti in legno
Ispirazione per una sala da pranzo aperta verso la cucina minimalista di medie dimensioni con pareti marroni, pavimento in legno massello medio, nessun camino, pavimento marrone, soffitto in legno e pareti in legno

New Yorkers are always on the prowl for innovative ways to make the most of the space they have. An upper east side couple, challenged with a slightly narrow L shaped apartment sought out Decor Aid’s help to make the most of their Manhattan condo. Paired with one of our senior designer, Kimberly P., we learned that the clients wanted a space that looked beautiful, comfortable and also packed with functionality for everyday living.
“Immediately upon seeing the space, I knew that we needed to create a narrative that allowed the design to control how you moved through the space,” reports Kimberly, senior interior designer.
After surveying each room and learning a bit more about their personal style, we started with the living room remodel. It was clear that the couple wanted to infuse mid-century modern into the design plan. Sourcing the Room & Board Jasper Sofa with its narrow arms and tapered legs, it offered the mid-century look, with the modern comfort the clients are used to. Velvet accent pillows from West Elm and Crate & Barrel add pops of colors but also a subtle touch of luxury, while framed pictures from the couple’s honeymoon personalize the space.
Moving to the dining room next, Kimberly decided to add a blue accent wall to emphasize the Horchow two piece Percussion framed art that was to be the focal point of the dining area. The Seno sideboard from Article perfectly accentuated the mid-century style the clients loved while providing much-needed storage space. The palette used throughout both rooms were very New York style, grays, blues, beiges, and whites, to add depth, Kimberly sourced decorative pieces in a mixture of different metals.
“The artwork above their bureau in the bedroom is photographs that her father took,”
Moving into the bedroom renovation, our designer made sure to continue to stick to the client’s style preference while once again creating a personalized, warm and comforting space by including the photographs taken by the client’s father. The Avery bed added texture and complimented the other colors in the room, while a hidden drawer at the foot pulls out for attached storage, which thrilled the clients. A deco-inspired Faceted mirror from West Elm was a perfect addition to the bedroom due to the illusion of space it provides. The result was a bedroom that was full of mid-century design, personality, and area so they can freely move around.
The project resulted in the form of a layered mid-century modern design with touches of luxury but a space that can not only be lived in but serves as an extension of the people who live there. Our designer was able to take a very narrowly shaped Manhattan apartment and revamp it into a spacious home that is great for sophisticated entertaining or comfortably lazy nights in.

Surrounded by canyon views and nestled in the heart of Orange County, this 9,000 square foot home encompasses all that is “chic”. Clean lines, interesting textures, pops of color, and an emphasis on art were all key in achieving this contemporary but comfortable sophistication.
Photography by Chad Mellon

Todd Pierson
Immagine di una sala da pranzo aperta verso il soggiorno tradizionale di medie dimensioni con pavimento marrone, pareti beige, parquet scuro e nessun camino
Immagine di una sala da pranzo aperta verso il soggiorno tradizionale di medie dimensioni con pavimento marrone, pareti beige, parquet scuro e nessun camino

Immagine di una sala da pranzo country chiusa con pareti grigie, parquet chiaro e nessun camino

Janine Dowling Design, Inc.
www.janinedowling.com
Photographer: Michael Partenio
Idee per una sala da pranzo stile marino di medie dimensioni con pareti bianche, parquet chiaro, nessun camino e pavimento beige
Idee per una sala da pranzo stile marino di medie dimensioni con pareti bianche, parquet chiaro, nessun camino e pavimento beige

Esempio di una sala da pranzo classica chiusa e di medie dimensioni con pareti nere, parquet scuro e nessun camino

Ispirazione per un angolo colazione tradizionale con pareti grigie, pavimento in legno massello medio, nessun camino e pavimento marrone

Austin Victorian by Chango & Co.
Architectural Advisement & Interior Design by Chango & Co.
Architecture by William Hablinski
Construction by J Pinnelli Co.
Photography by Sarah Elliott

Kitchen:
• Material – Plain Sawn White Oak
• Finish – Unfinished
• Door Style – #7 Shaker 1/4"
• Cabinet Construction – Inset
Kitchen Island/Hutch:
• Material – Painted Maple
• Finish – Black Horizon
• Door Style – Uppers: #28 Shaker 1/2"; Lowers: #50 3" Shaker 1/2"
• Cabinet Construction – Inset

Immagine di una sala da pranzo aperta verso il soggiorno design di medie dimensioni con pareti bianche, pavimento in legno massello medio, nessun camino e pavimento marrone

Shelly Harrison Photography
Idee per una sala da pranzo aperta verso il soggiorno minimalista di medie dimensioni con pareti bianche, pavimento in cemento, nessun camino e pavimento grigio
Idee per una sala da pranzo aperta verso il soggiorno minimalista di medie dimensioni con pareti bianche, pavimento in cemento, nessun camino e pavimento grigio

Stephanie Johnson, architect.
Jeffrey Jakucyk, photographer.
David A Millett, interiors.
Esempio di una sala da pranzo classica chiusa e di medie dimensioni con pareti beige, parquet scuro e nessun camino
Esempio di una sala da pranzo classica chiusa e di medie dimensioni con pareti beige, parquet scuro e nessun camino

Immagine di una sala da pranzo aperta verso la cucina classica con pavimento in gres porcellanato, nessun camino e pavimento grigio

Idee per una sala da pranzo classica con pareti grigie, parquet scuro, nessun camino, pavimento marrone e boiserie

Our design studio designed a gut renovation of this home which opened up the floorplan and radically changed the functioning of the footprint. It features an array of patterned wallpaper, tiles, and floors complemented with a fresh palette, and statement lights.
Photographer - Sarah Shields
---
Project completed by Wendy Langston's Everything Home interior design firm, which serves Carmel, Zionsville, Fishers, Westfield, Noblesville, and Indianapolis.
For more about Everything Home, click here: https://everythinghomedesigns.com/

Dining room featuring light white oak flooring, custom built-in bench for additional seating, bookscases featuring wood shelves, horizontal shiplap walls, and a mushroom board ceiling.

Breakfast Area, custom bench, custom dining chair, custom window treatment, custom area rug, custom window treatment, gray, teal, cream color
Ispirazione per una sala da pranzo aperta verso la cucina stile marinaro di medie dimensioni con pareti grigie, parquet scuro e nessun camino
Ispirazione per una sala da pranzo aperta verso la cucina stile marinaro di medie dimensioni con pareti grigie, parquet scuro e nessun camino

Ispirazione per una sala da pranzo mediterranea con pareti bianche, parquet scuro e nessun camino

Immagine di una grande sala da pranzo costiera con pareti bianche, pavimento in legno massello medio e nessun camino
Sale da Pranzo con camino lineare Ribbon e nessun camino - Foto e idee per arredare
1