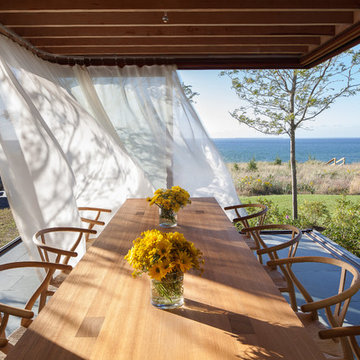Sale da Pranzo con nessun camino - Foto e idee per arredare
Filtra anche per:
Budget
Ordina per:Popolari oggi
201 - 220 di 72.648 foto
1 di 2
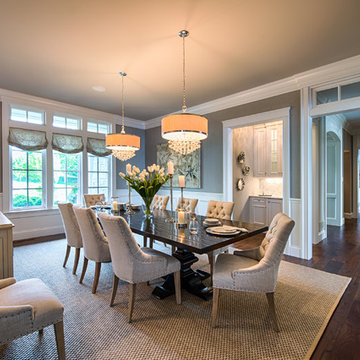
Scott Amundson Photography
Foto di una sala da pranzo classica chiusa con parquet scuro, pareti grigie e nessun camino
Foto di una sala da pranzo classica chiusa con parquet scuro, pareti grigie e nessun camino
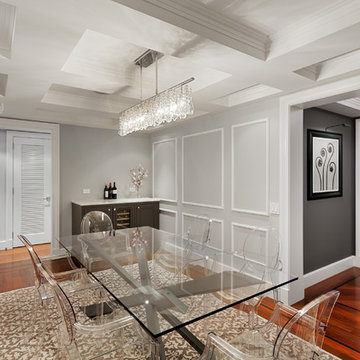
Andrew Rugge/archphoto
Immagine di una sala da pranzo chic chiusa e di medie dimensioni con pareti grigie, parquet scuro e nessun camino
Immagine di una sala da pranzo chic chiusa e di medie dimensioni con pareti grigie, parquet scuro e nessun camino
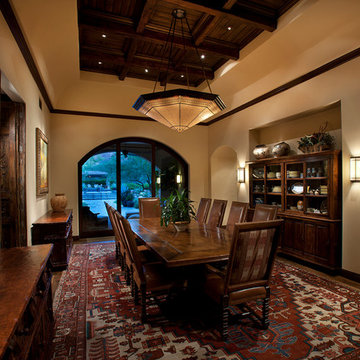
Dino Tonn Photography
Idee per una grande sala da pranzo aperta verso il soggiorno mediterranea con pareti beige, parquet scuro e nessun camino
Idee per una grande sala da pranzo aperta verso il soggiorno mediterranea con pareti beige, parquet scuro e nessun camino
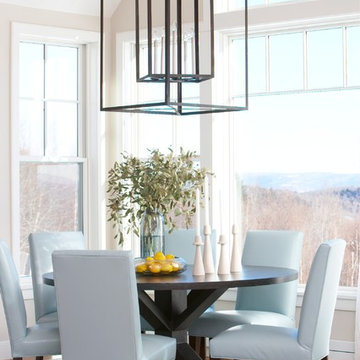
The casual dining area off the kitchen of this Vermont home is definted by the large iron open chandelier. The chairs are upholstered in a family friendly faux leather in robins egg blue. The carpet is by Landry & Arcari in Boston and the Kiki side chairs are by Mitchell Gold. The 60" dining table is by Tritter Feefer. The oil rubbed bronze caged chandelier is by Solaria.
Photography by: Michael Partenio
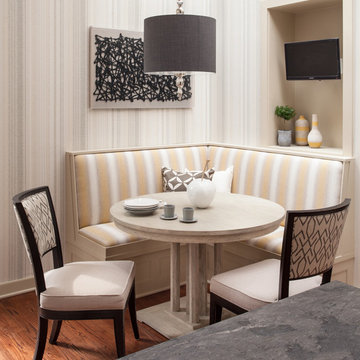
Jesse Snyder
Idee per una piccola sala da pranzo aperta verso la cucina chic con pavimento in legno massello medio, pareti multicolore, nessun camino e pavimento marrone
Idee per una piccola sala da pranzo aperta verso la cucina chic con pavimento in legno massello medio, pareti multicolore, nessun camino e pavimento marrone
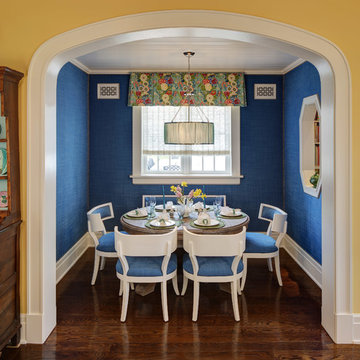
Esempio di una sala da pranzo tradizionale chiusa con pareti blu, parquet scuro, nessun camino e pavimento marrone
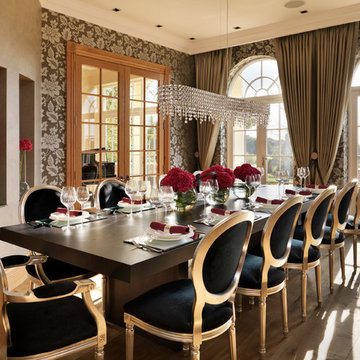
Esempio di un'ampia sala da pranzo chic chiusa con pavimento in legno massello medio, nessun camino e pareti marroni
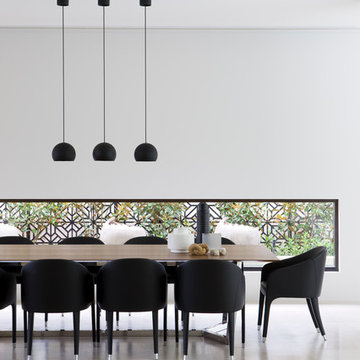
While there is a clear differentiation of space, with distinct zones, they also have the ability to merge; walls slide open, the spaces link and the visual generosity of the entire space is revealed.
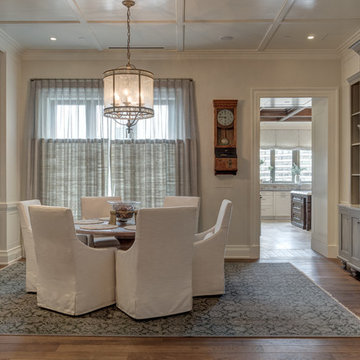
Weaver Images
Esempio di una grande sala da pranzo chic chiusa con pareti beige, pavimento in legno massello medio e nessun camino
Esempio di una grande sala da pranzo chic chiusa con pareti beige, pavimento in legno massello medio e nessun camino
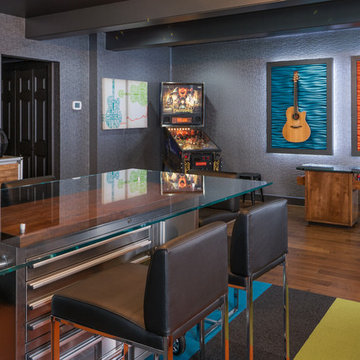
Esempio di una grande sala da pranzo design con pareti grigie, parquet scuro, nessun camino e pavimento marrone

Peter Rymwid
Esempio di una grande sala da pranzo tradizionale chiusa con pareti blu, parquet scuro e nessun camino
Esempio di una grande sala da pranzo tradizionale chiusa con pareti blu, parquet scuro e nessun camino
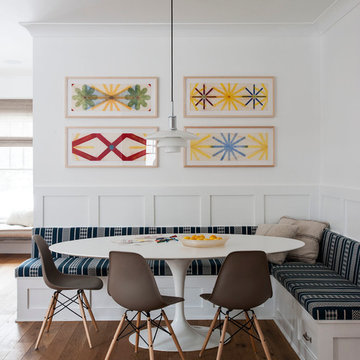
A custom banquet with Eames chairs surround a classic Saarinen dining table. Modern art brings in a pop of color to the cottage's dining space.
Matthew Willams Photography
Victoria Kirk Interiors Co-Designer
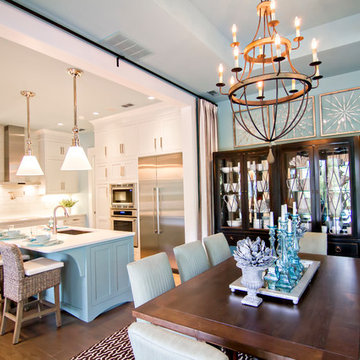
HGTV Smart Home 2013 by Glenn Layton Homes, Jacksonville Beach, Florida.
Immagine di una grande sala da pranzo aperta verso la cucina tropicale con pareti blu, pavimento in legno massello medio, nessun camino e pavimento marrone
Immagine di una grande sala da pranzo aperta verso la cucina tropicale con pareti blu, pavimento in legno massello medio, nessun camino e pavimento marrone

In this serene family home we worked in a palette of soft gray/blues and warm walnut wood tones that complimented the clients' collection of original South African artwork. We happily incorporated vintage items passed down from relatives and treasured family photos creating a very personal home where this family can relax and unwind. Interior Design by Lori Steeves of Simply Home Decorating Inc. Photos by Tracey Ayton Photography.
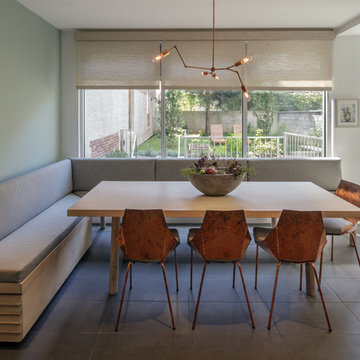
We created a light fixture (based on Lindsay Adelman's You Make It) and had it plated copper to coordinate with the lovely copper chairs. Both metal pieces were not sealed and allow the natural patina and fingerprints to add interesting texture and warmth. The shades were of a natural material and allow light to pass through for an airy feel but diffuse it enough to avoid a harsh glare.
© scott benedict | practical(ly) studios

Small space living solutions are used throughout this contemporary 596 square foot tiny house. Adjustable height table in the entry area serves as both a coffee table for socializing and as a dining table for eating. Curved banquette is upholstered in outdoor fabric for durability and maximizes space with hidden storage underneath the seat. Kitchen island has a retractable countertop for additional seating while the living area conceals a work desk and media center behind sliding shoji screens.
Calming tones of sand and deep ocean blue fill the tiny bedroom downstairs. Glowing bedside sconces utilize wall-mounting and swing arms to conserve bedside space and maximize flexibility.

Contemporary Southwest design at its finest! We made sure to merge all of the classic elements such as organic textures and materials as well as our client's gorgeous art collection and unique custom lighting.
Project designed by Susie Hersker’s Scottsdale interior design firm Design Directives. Design Directives is active in Phoenix, Paradise Valley, Cave Creek, Carefree, Sedona, and beyond.
For more about Design Directives, click here: https://susanherskerasid.com/

View into formal dining room from grand entry foyer. The floors of this home were stained with a custom blend of walnut and dark oak stain to let the grain of the white oak shine through. The walls have all been paneled and painted a crisp white to set off the stark gray used on the upper part of the walls, above the paneling. A silk light grey rug sits proud under a 12' wide custom dining table. Reclaimed wood planks from Canada and an industrial steel base harden the soft lines of the room and provide a bit of whimsy. Dining benches sit on one side of the table, and four leather and nail head studded chairs flank the other side. The table comfortably sits a party of 12.
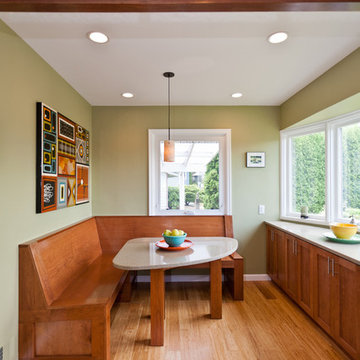
Revive LLC
Foto di una piccola sala da pranzo aperta verso la cucina chic con pareti beige, parquet chiaro, nessun camino e pavimento beige
Foto di una piccola sala da pranzo aperta verso la cucina chic con pareti beige, parquet chiaro, nessun camino e pavimento beige
Sale da Pranzo con nessun camino - Foto e idee per arredare
11
