Sale da Pranzo classiche ampie - Foto e idee per arredare
Filtra anche per:
Budget
Ordina per:Popolari oggi
101 - 120 di 2.295 foto
1 di 3
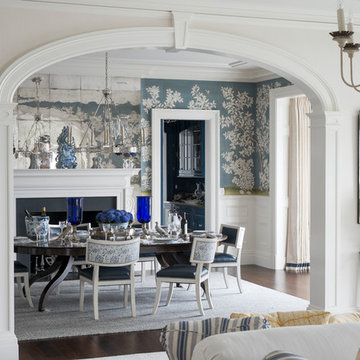
This Dining Room continues the coastal aesthetic of the home with paneled walls and a projecting rectangular bay with access to the outdoor entertainment spaces beyond.
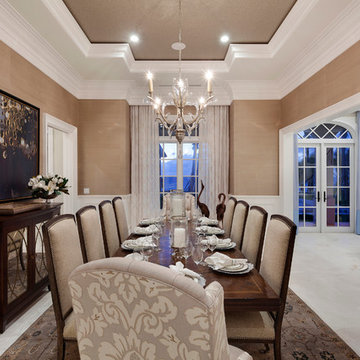
Photography by ibi Designs
Idee per un'ampia sala da pranzo tradizionale con pareti marroni, pavimento in gres porcellanato, nessun camino e pavimento beige
Idee per un'ampia sala da pranzo tradizionale con pareti marroni, pavimento in gres porcellanato, nessun camino e pavimento beige
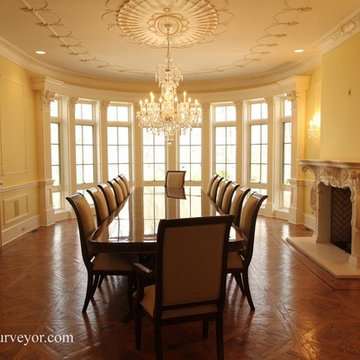
Inlaid mahogany dining room table. Formal multi-banded dining table for a traditional space, Extra large 16 foot table on three sturdy birdcage pedestals. American made table top with American made steel slides. Monster sturdy and impressive dining table. A quality antique reproduction dining table with clean modernized and bright natural mahogany finish. Fantastic table for today's market.

This custom made butlers pantry and wine center directly off the dining room creates an open space for entertaining.
Foto di un'ampia sala da pranzo aperta verso la cucina classica con pareti bianche, parquet scuro, pavimento marrone, soffitto ribassato e pannellatura
Foto di un'ampia sala da pranzo aperta verso la cucina classica con pareti bianche, parquet scuro, pavimento marrone, soffitto ribassato e pannellatura
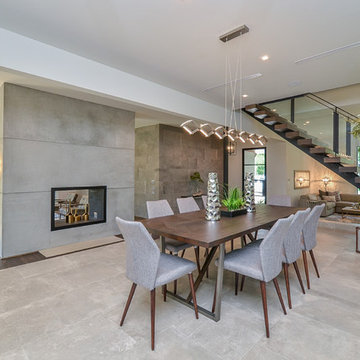
Ispirazione per un'ampia sala da pranzo aperta verso il soggiorno tradizionale con pareti bianche, pavimento in gres porcellanato, camino bifacciale, cornice del camino piastrellata e pavimento grigio
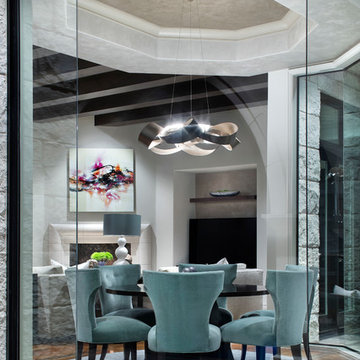
Ispirazione per un'ampia sala da pranzo aperta verso la cucina tradizionale con pareti bianche, pavimento in legno massello medio, camino classico e pavimento marrone

Despite its diamond-mullioned exterior, this stately home’s interior takes a more light-hearted approach to design. The Dove White inset cabinetry is classic, with recessed panel doors, a deep bevel inside profile and a matching hood. Streamlined brass cup pulls and knobs are timeless. Departing from the ubiquitous crown molding is a square top trim.
The layout supplies plenty of function: a paneled refrigerator; prep sink on the island; built-in microwave and second oven; built-in coffee maker; and a paneled wine refrigerator. Contrast is provided by the countertops and backsplash: honed black Jet Mist granite on the perimeter and a statement-making island top of exuberantly-patterned Arabescato Corchia Italian marble.
Flooring pays homage to terrazzo floors popular in the 70’s: “Geotzzo” tiles of inlaid gray and Bianco Dolomite marble. Field tiles in the breakfast area and cooking zone perimeter are a mix of small chips; feature tiles under the island have modern rectangular Bianco Dolomite shapes. Enameled metal pendants and maple stools and dining chairs add a mid-century Scandinavian touch. The turquoise on the table base is a delightful surprise.
An adjacent pantry has tall storage, cozy window seats, a playful petal table, colorful upholstered ottomans and a whimsical “balloon animal” stool.
This kitchen was done in collaboration with Daniel Heighes Wismer and Greg Dufner of Dufner Heighes and Sarah Witkin of Bilotta Architecture. It is the personal kitchen of the CEO of Sandow Media, Erica Holborn. Click here to read the article on her home featured in Interior Designer Magazine.
Photographer: John Ellis
Description written by Paulette Gambacorta adapted for Houzz.
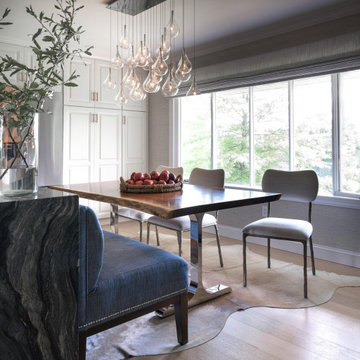
Contemporary. Expansive. Multi-functional. An extensive kitchen renovation was needed to modernize an original design from 1993. Our gut remodel established a seamless new floor plan with two large islands. We lined the perimeter with ample storage and carefully layered creative lighting throughout the space. Contrasting white and walnut cabinets and an oversized copper hood, paired beautifully with a herringbone backsplash and custom live-edge table.

This is a light rustic European White Oak hardwood floor.
Idee per un'ampia sala da pranzo aperta verso il soggiorno classica con pareti bianche, pavimento in legno massello medio, camino classico, cornice del camino in intonaco, pavimento marrone e soffitto in perlinato
Idee per un'ampia sala da pranzo aperta verso il soggiorno classica con pareti bianche, pavimento in legno massello medio, camino classico, cornice del camino in intonaco, pavimento marrone e soffitto in perlinato

Starlight Images Inc
Esempio di un'ampia sala da pranzo classica chiusa con pareti bianche, parquet chiaro e pavimento beige
Esempio di un'ampia sala da pranzo classica chiusa con pareti bianche, parquet chiaro e pavimento beige
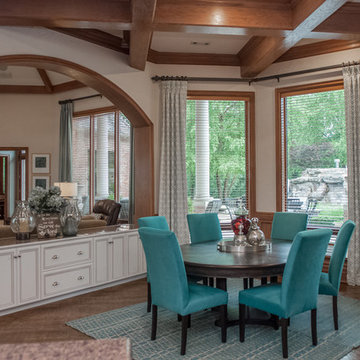
This Bentonville Estate home was updated with paint, carpet, hardware, fixtures, and oak doors. A golf simulation room and gym were also added to the home during the remodel.
Ramage Third Generation Photography
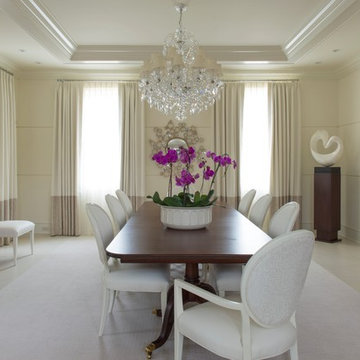
Photograph © Michael Wilkinson Photography.
Foto di un'ampia sala da pranzo chic chiusa con pareti beige e nessun camino
Foto di un'ampia sala da pranzo chic chiusa con pareti beige e nessun camino
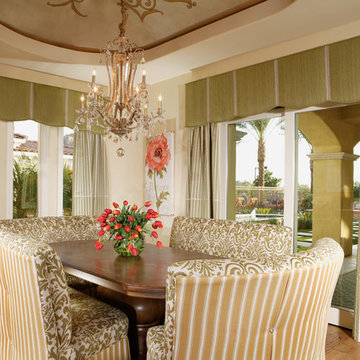
Joe Cotitta
Epic Photography
joecotitta@cox.net:
Builder: Eagle Luxury Property
Esempio di un'ampia sala da pranzo aperta verso la cucina classica con pareti beige, pavimento in legno massello medio e nessun camino
Esempio di un'ampia sala da pranzo aperta verso la cucina classica con pareti beige, pavimento in legno massello medio e nessun camino

Immagine di un'ampia sala da pranzo aperta verso il soggiorno classica con parquet chiaro, pareti bianche e pavimento beige
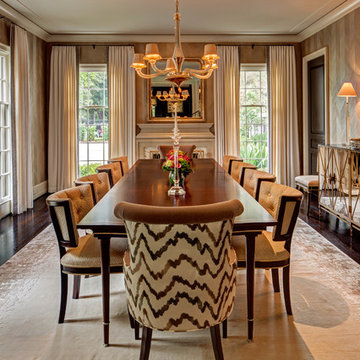
River Oaks, 2014 - Remodel and Additions
Foto di un'ampia sala da pranzo classica chiusa con pareti grigie, parquet scuro e camino classico
Foto di un'ampia sala da pranzo classica chiusa con pareti grigie, parquet scuro e camino classico

An enormous 6x4 metre handmade wool Persian rug from NW Iran. A village rug with plenty of weight and extremely practical for a dining room it completes the antique furniture and wall colours as if made for them.
Sophia French
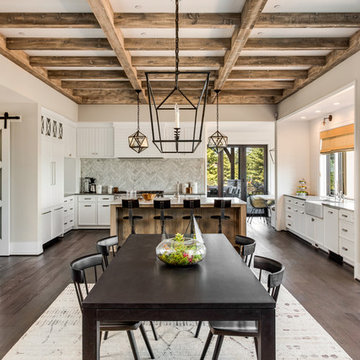
Justin Krug Photography
Ispirazione per un'ampia sala da pranzo aperta verso la cucina chic con pareti beige e parquet scuro
Ispirazione per un'ampia sala da pranzo aperta verso la cucina chic con pareti beige e parquet scuro
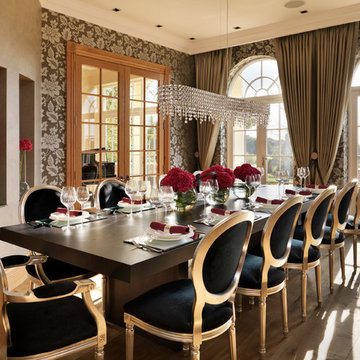
Esempio di un'ampia sala da pranzo chic chiusa con pavimento in legno massello medio, nessun camino e pareti marroni
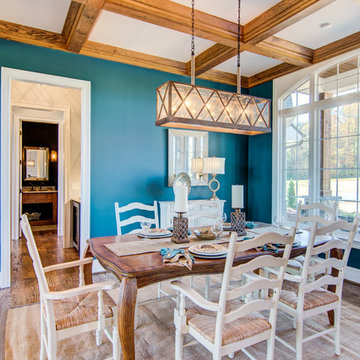
Frogman Interactive
Foto di un'ampia sala da pranzo classica con pareti blu e pavimento in legno massello medio
Foto di un'ampia sala da pranzo classica con pareti blu e pavimento in legno massello medio

• SEE THROUGH FIREPLACE WITH CUSTOM TRIMMED MANTLE AND MARBLE SURROUND
• TWO STORY CEILING WITH CUSTOM DESIGNED WINDOW WALLS
• CUSTOM TRIMMED ACCENT COLUMNS
Sale da Pranzo classiche ampie - Foto e idee per arredare
6