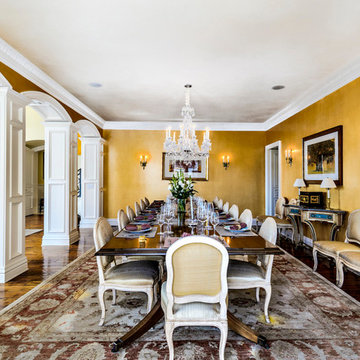Sale da Pranzo classiche ampie - Foto e idee per arredare
Filtra anche per:
Budget
Ordina per:Popolari oggi
161 - 180 di 2.295 foto
1 di 3
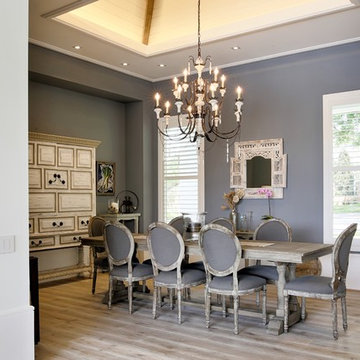
Ispirazione per un'ampia sala da pranzo classica chiusa con pareti grigie, parquet chiaro, nessun camino e pavimento marrone

Coronado, CA
The Alameda Residence is situated on a relatively large, yet unusually shaped lot for the beachside community of Coronado, California. The orientation of the “L” shaped main home and linear shaped guest house and covered patio create a large, open courtyard central to the plan. The majority of the spaces in the home are designed to engage the courtyard, lending a sense of openness and light to the home. The aesthetics take inspiration from the simple, clean lines of a traditional “A-frame” barn, intermixed with sleek, minimal detailing that gives the home a contemporary flair. The interior and exterior materials and colors reflect the bright, vibrant hues and textures of the seaside locale.
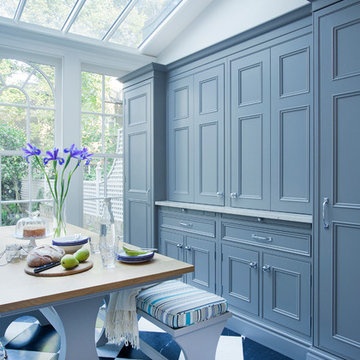
Bespoke hand-made cabinetry. Paint colours by Lewis Alderson
Foto di un'ampia sala da pranzo aperta verso il soggiorno chic con pareti grigie, pavimento in marmo e nessun camino
Foto di un'ampia sala da pranzo aperta verso il soggiorno chic con pareti grigie, pavimento in marmo e nessun camino
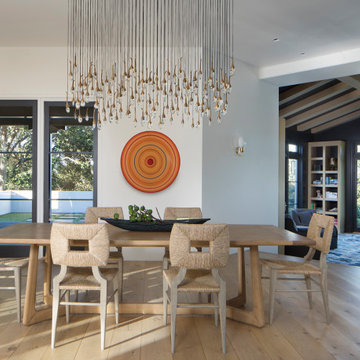
Ann Lowengart Interiors took a dated Lafayette Tuscan-inspired villa and transformed it into a timeless Californian ranch. The 5,045 Sq. Ft gated estate sited on 2.8-acres boasts panoramic views of Mt. Diablo, Briones Regional Park, and surrounding hills. Ann Lowengart dressed the modern interiors in a cool color palette punctuated by moody blues and Hermès orange that are casually elegant for a family with tween children and several animals. Unique to the residence is an indigo-walled library complete with a hidden bar for the adults to imbibe in.
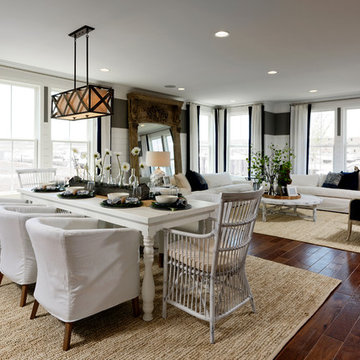
Ispirazione per un'ampia sala da pranzo aperta verso il soggiorno classica con pavimento marrone, pareti multicolore, pavimento in vinile, camino lineare Ribbon e cornice del camino in legno
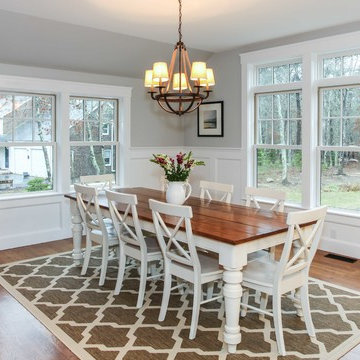
Cape Cod Style Home, Cape Cod Home Builder, Cape Cod General Contractor CR Watson, Greek Farmhouse Revival Style Home, Open Concept Floor plan, Coiffered Ceilings, Wainscoting Paneling, Victorian Era Wall Paneling, Open Concept Dining Room, Open Concept First Floor Kitchen Dining, Medium Hardwood Flooring, Sterling Paint, - Floor plans Designed by CR Watson, Home Building Construction CR Watson, - JFW Photography for C.R. Watson
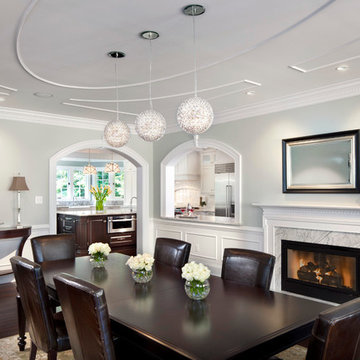
Photography by Morgan Howarth
Ispirazione per un'ampia sala da pranzo tradizionale chiusa con pareti grigie, parquet scuro, camino classico e cornice del camino in pietra
Ispirazione per un'ampia sala da pranzo tradizionale chiusa con pareti grigie, parquet scuro, camino classico e cornice del camino in pietra
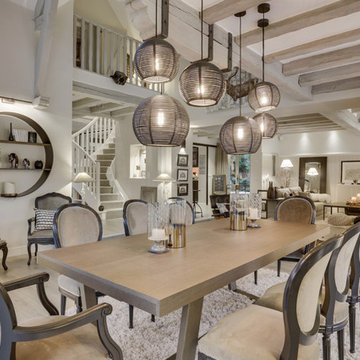
Foto di un'ampia sala da pranzo aperta verso il soggiorno classica con pareti beige, pavimento in laminato e pavimento grigio
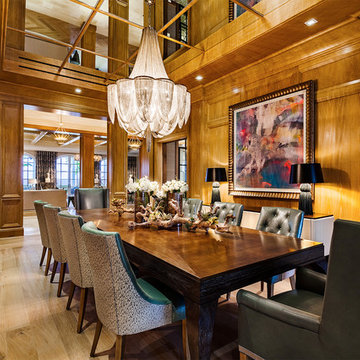
New 2-story residence with additional 9-car garage, exercise room, enoteca and wine cellar below grade. Detached 2-story guest house and 2 swimming pools.
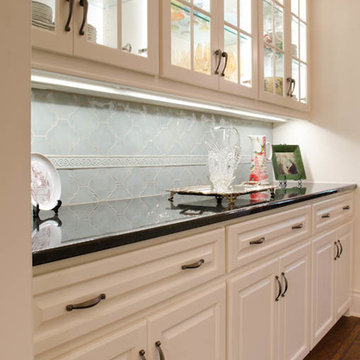
butlers pantry
Idee per un'ampia sala da pranzo chic chiusa con pareti beige e parquet chiaro
Idee per un'ampia sala da pranzo chic chiusa con pareti beige e parquet chiaro
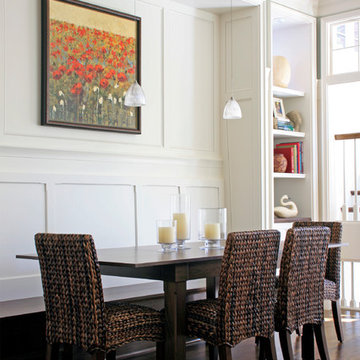
This brick and limestone, 6,000-square-foot residence exemplifies understated elegance. Located in the award-wining Blaine School District and within close proximity to the Southport Corridor, this is city living at its finest!
The foyer, with herringbone wood floors, leads to a dramatic, hand-milled oval staircase; an architectural element that allows sunlight to cascade down from skylights and to filter throughout the house. The floor plan has stately-proportioned rooms and includes formal Living and Dining Rooms; an expansive, eat-in, gourmet Kitchen/Great Room; four bedrooms on the second level with three additional bedrooms and a Family Room on the lower level; a Penthouse Playroom leading to a roof-top deck and green roof; and an attached, heated 3-car garage. Additional features include hardwood flooring throughout the main level and upper two floors; sophisticated architectural detailing throughout the house including coffered ceiling details, barrel and groin vaulted ceilings; painted, glazed and wood paneling; laundry rooms on the bedroom level and on the lower level; five fireplaces, including one outdoors; and HD Video, Audio and Surround Sound pre-wire distribution through the house and grounds. The home also features extensively landscaped exterior spaces, designed by Prassas Landscape Studio.
This home went under contract within 90 days during the Great Recession.
Featured in Chicago Magazine: http://goo.gl/Gl8lRm
Jim Yochum
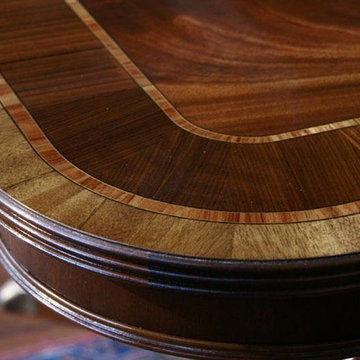
Inlaid mahogany dining room table. Formal multi-banded dining table for a traditional space, Extra large 16 foot table on three sturdy birdcage pedestals. American made table top with American made steel slides. Monster sturdy and impressive dining table. A quality antique reproduction dining table with clean modernized and bright natural mahogany finish. Fantastic table for today's market.
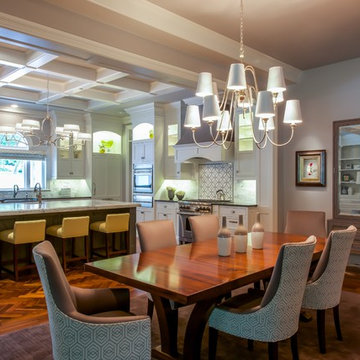
This living/dining room combined is open and airy to the sliding glass doors leading to the covered patio. A great place to entertain, yet relax and enjoy the beauty.
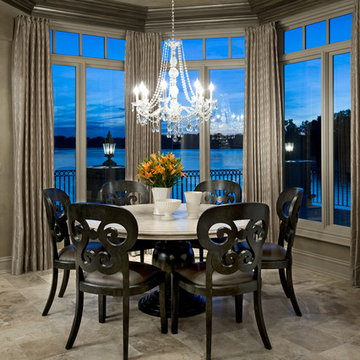
This new construction kitchen includes full design of all Architectural details and finishes with turn key furnishings and styling throughout. Love how we capture our work at twilight!
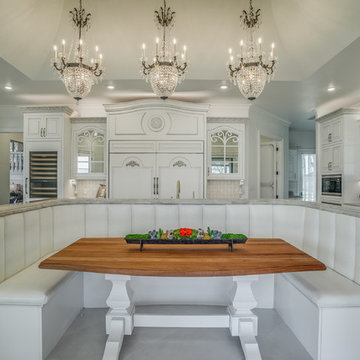
Esempio di un'ampia sala da pranzo aperta verso la cucina tradizionale con pareti bianche
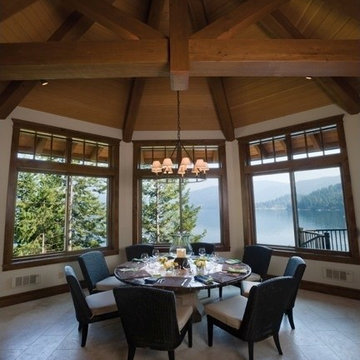
Esempio di un'ampia sala da pranzo aperta verso il soggiorno chic con pareti bianche, pavimento in gres porcellanato, nessun camino e pavimento beige
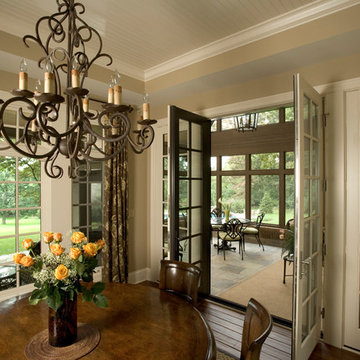
Photography by Linda Oyama Bryan. http://pickellbuilders.com. Breakfast Room with 4" painted Beadboard Ceiling and Double French Doors Leads to Screened Porch. Hand scraped and beveled Walnut hardwood flooring.
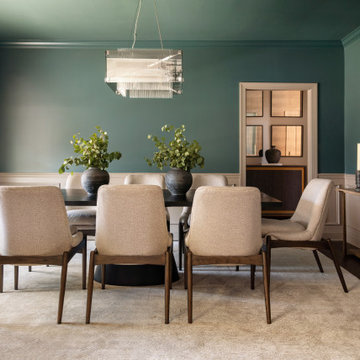
One of Henck Design's trademarks is to pull the paint color up across the ceiling rather than leaving the ceiling white, and this project is a perfect example of the use of paint color for the dining room space.
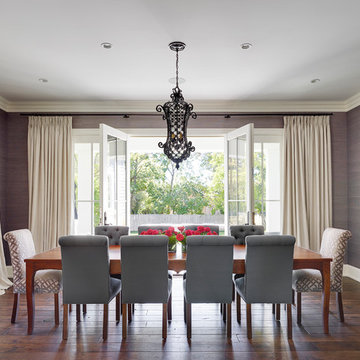
Immagine di un'ampia sala da pranzo aperta verso il soggiorno chic con pareti viola, pavimento in legno massello medio, nessun camino e pavimento marrone
Sale da Pranzo classiche ampie - Foto e idee per arredare
9
