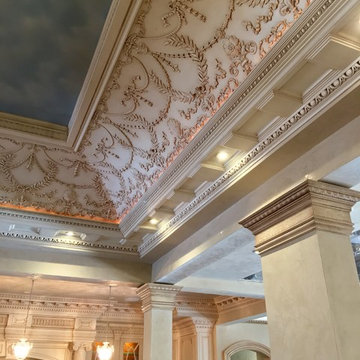Sale da Pranzo classiche ampie - Foto e idee per arredare
Filtra anche per:
Budget
Ordina per:Popolari oggi
41 - 60 di 2.295 foto
1 di 3
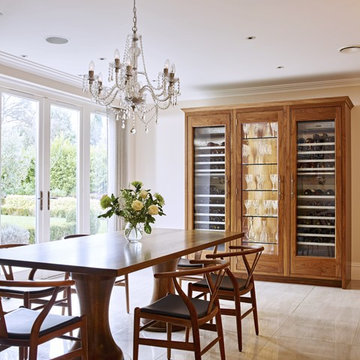
This traditional Walnut Kitchen is a classic design for this contemporary family home in South West London. The large open plan living space has dining space for 8 and soft seating to watch TV and relax too. All the furniture is scaled to suit the large open plan space.

Inviting dining room for the most sophisticated guests to enjoy after enjoying a cocktail at this incredible bar.
Immagine di un'ampia sala da pranzo aperta verso il soggiorno chic con pareti beige, pavimento in gres porcellanato, pavimento bianco, soffitto a cassettoni e carta da parati
Immagine di un'ampia sala da pranzo aperta verso il soggiorno chic con pareti beige, pavimento in gres porcellanato, pavimento bianco, soffitto a cassettoni e carta da parati
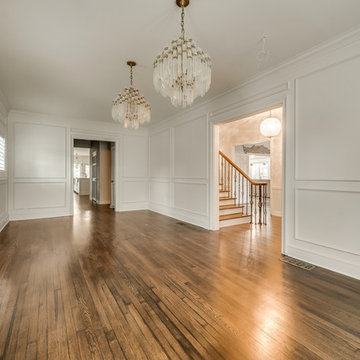
Home Snapers
Foto di un'ampia sala da pranzo chic chiusa con pareti bianche, pavimento in legno massello medio e pavimento marrone
Foto di un'ampia sala da pranzo chic chiusa con pareti bianche, pavimento in legno massello medio e pavimento marrone
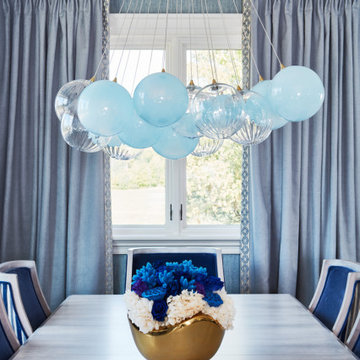
This estate is a transitional home that blends traditional architectural elements with clean-lined furniture and modern finishes. The fine balance of curved and straight lines results in an uncomplicated design that is both comfortable and relaxing while still sophisticated and refined. The red-brick exterior façade showcases windows that assure plenty of light. Once inside, the foyer features a hexagonal wood pattern with marble inlays and brass borders which opens into a bright and spacious interior with sumptuous living spaces. The neutral silvery grey base colour palette is wonderfully punctuated by variations of bold blue, from powder to robin’s egg, marine and royal. The anything but understated kitchen makes a whimsical impression, featuring marble counters and backsplashes, cherry blossom mosaic tiling, powder blue custom cabinetry and metallic finishes of silver, brass, copper and rose gold. The opulent first-floor powder room with gold-tiled mosaic mural is a visual feast.
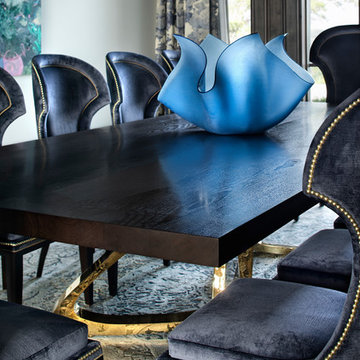
Idee per un'ampia sala da pranzo aperta verso il soggiorno chic
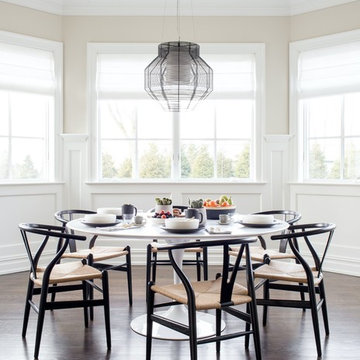
Architecture, Interior Design, Custom Furniture Design, & Art Curation by Chango & Co.
Photography by Raquel Langworthy
See the feature in Domino Magazine
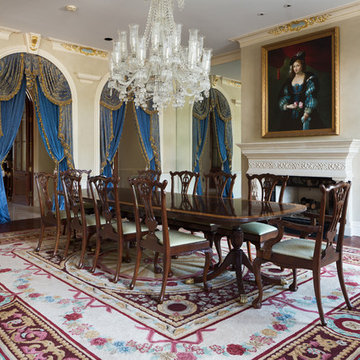
Tommy Daspit Photographer tommydaspit.com
Foto di un'ampia sala da pranzo aperta verso il soggiorno classica con pareti beige, parquet scuro, camino classico e cornice del camino in pietra
Foto di un'ampia sala da pranzo aperta verso il soggiorno classica con pareti beige, parquet scuro, camino classico e cornice del camino in pietra
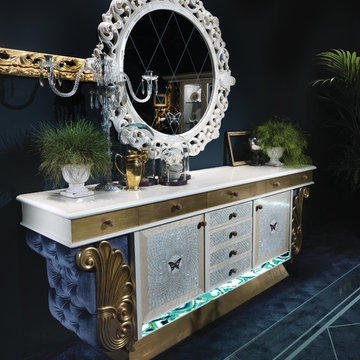
BUFFET FOR DINING ROOM from Caspani Tino Group EXCLUSIVE LINE OF FURNITURE MADE IN ITALY
Immagine di un'ampia sala da pranzo aperta verso il soggiorno classica con pareti blu, moquette e nessun camino
Immagine di un'ampia sala da pranzo aperta verso il soggiorno classica con pareti blu, moquette e nessun camino
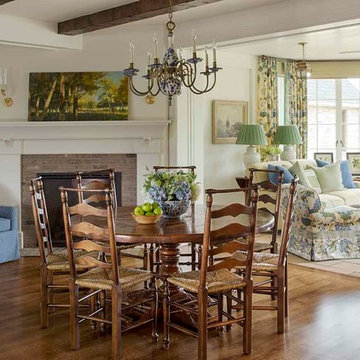
This newly constructed farmhouse sits on five beautiful acres. The breakfast table in the main kitchen is an 18th Century antique. The blue and white porcelain chandelier is 19th C English.
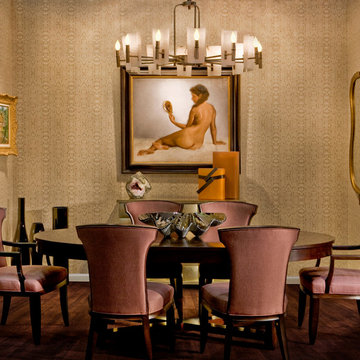
Photo Credit: Mary Nichols
Ispirazione per un'ampia sala da pranzo aperta verso il soggiorno classica con parquet scuro e pareti beige
Ispirazione per un'ampia sala da pranzo aperta verso il soggiorno classica con parquet scuro e pareti beige
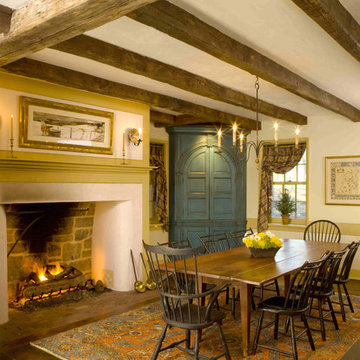
18th Century Farmhouse design with timber beams, salvaged wood floors and large hearth. Table is an antique purchased at Pook and Pook in Downingtown, PA
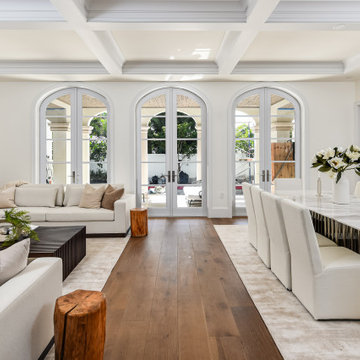
The great room combines the living and dining rooms, with natural lighting, European Oak flooring, fireplace, custom built-ins, and generous dining room seating for 10.
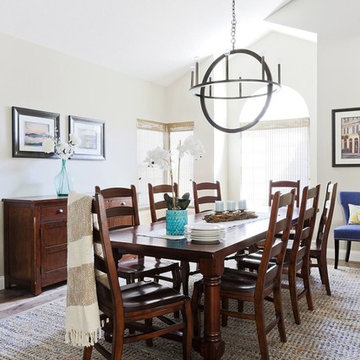
Their family expanded, and so did their home! After nearly 30 years residing in the same home they raised their children, this wonderful couple made the decision to tear down the walls and create one great open kitchen family room and dining space, partially expanding 10 feet out into their backyard. The result: a beautiful open concept space geared towards family gatherings and entertaining.
Wall color: Benjamin Moore Revere Pewter
Photography by Amy Bartlam
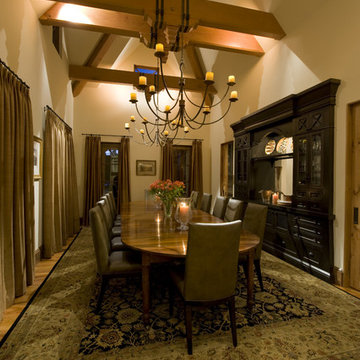
Foto di un'ampia sala da pranzo tradizionale chiusa con pareti beige, pavimento in legno massello medio e nessun camino
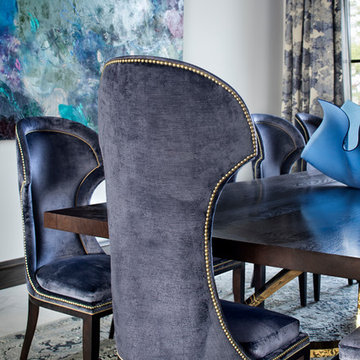
Idee per un'ampia sala da pranzo aperta verso il soggiorno tradizionale
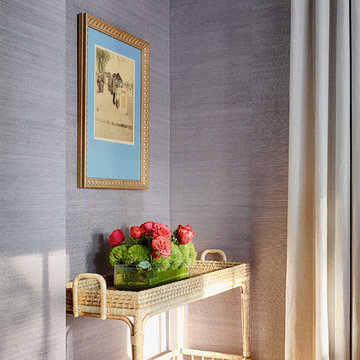
Esempio di un'ampia sala da pranzo aperta verso il soggiorno classica con pareti viola, pavimento in legno massello medio, nessun camino e pavimento marrone
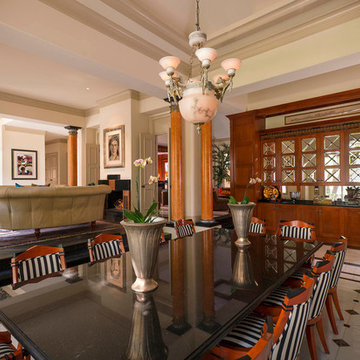
Dan Piassick
Foto di un'ampia sala da pranzo aperta verso il soggiorno classica con pareti beige, pavimento in marmo e nessun camino
Foto di un'ampia sala da pranzo aperta verso il soggiorno classica con pareti beige, pavimento in marmo e nessun camino

World Renowned Architecture Firm Fratantoni Design created this beautiful home! They design home plans for families all over the world in any size and style. They also have in-house Interior Designer Firm Fratantoni Interior Designers and world class Luxury Home Building Firm Fratantoni Luxury Estates! Hire one or all three companies to design and build and or remodel your home!
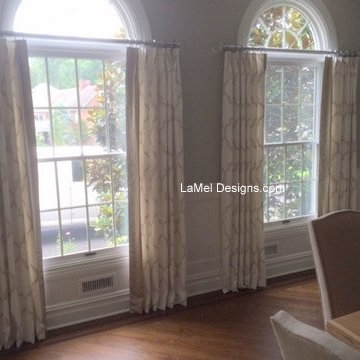
Palladium windows are wonderful for adding architectural interest and letting more light into a room. Remember to position your window treatment below the window arch so as not to negate any of these wonderful features.
Sale da Pranzo classiche ampie - Foto e idee per arredare
3
