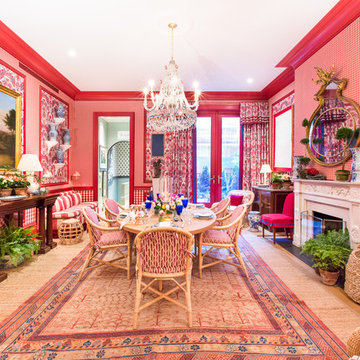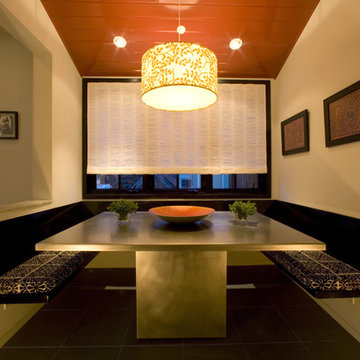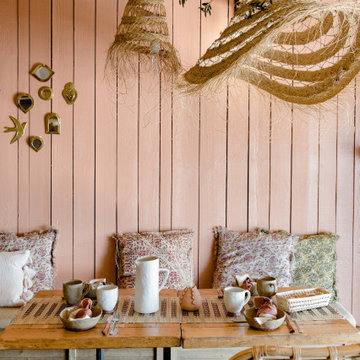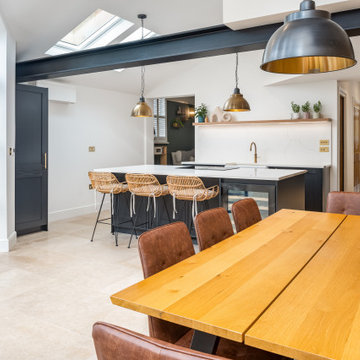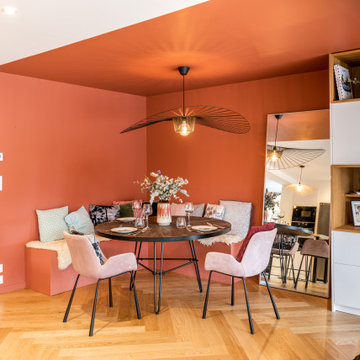Sale da Pranzo arancioni - Foto e idee per arredare
Filtra anche per:
Budget
Ordina per:Popolari oggi
281 - 300 di 10.286 foto
1 di 2
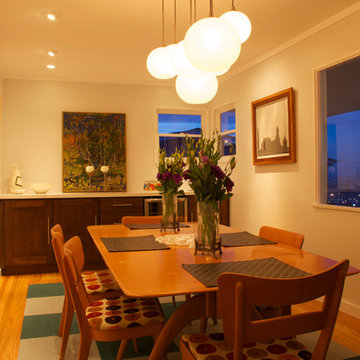
This room used to be a combined kitchen and dining area, with barely enough room for a two seater dinette. We moved the kitchen into an adjoining room and expanded this area into a full size dining room with an ocean view and wet bar.
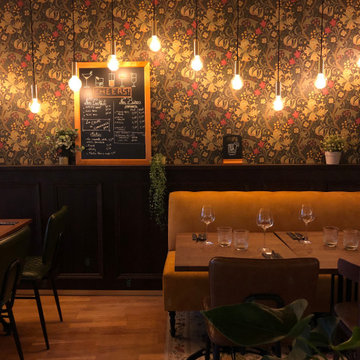
Un chouette restaurant nancéien à l’ambiance bistrot, famille et cuisine traditionnelle a fait l’objet d’une rénovation auprès d’architectes il y a quelques années. La palette de couleurs choisie mélange du vert sapin, du jaune moutarde et du noir. Ils sont très contents des travaux mais trouvent que la pièce du haut manque de décoration et d’harmonie avec celle du bas. Ma mission, les aider à recréer une ambiance chaleureuse, familiale et végétale à l’étage.
Réparties de part et d’autre de la salle, les plantes créent un véritable espace végétal dans lequel on prend plaisir à vivre une expérience culinaire et végétale.
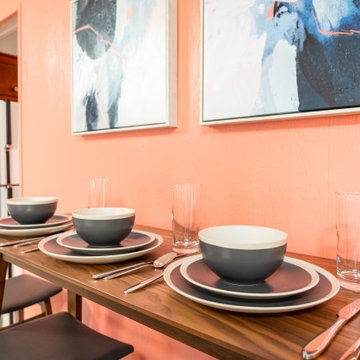
Short term rental
Esempio di un piccolo angolo colazione stile shabby con pareti arancioni, pavimento in gres porcellanato e pavimento beige
Esempio di un piccolo angolo colazione stile shabby con pareti arancioni, pavimento in gres porcellanato e pavimento beige
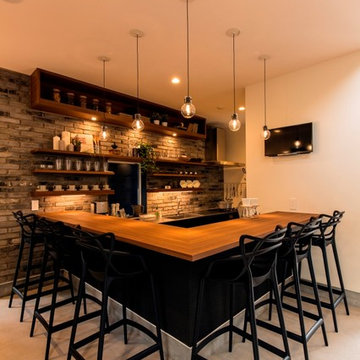
Idee per una sala da pranzo industriale con pareti multicolore e pavimento beige
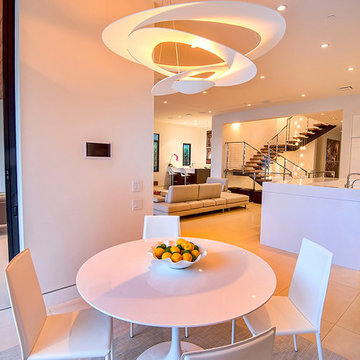
This artistic contemporary home located on the west-side of Los Angeles is a USGBC LEED Silver, 5,351 square foot two-story home including 1,200 square foot basement. Photos by Latham Architectural.

Design detail from floral designer Kirsten Gordon's colorful layered flower quilt in a bowl. It's a design twist inspired by her favorite modern designer in Chicago and she says the arrangement lasted more than 10!
The vessel is a glass bowl, about 8 inches wide with 4 inch high walls; Inside, she added 3 stems curly Daisy Miller from Bloom Magic Weddings' cutting garden (Highland Park, Ill.)
2 stems pale yellow stock from LD trading Northbrook IL, sourced from California Growers Cooperative
10 stems (or sections of stems) Euphorbia foliage and flowers from Twin Gardens farm, Harvard IL
6 blue Bachelors Buttons from BMW Cutting garden
2 stems ageratum from Twin Gardens farm, Harvard IL
2 stems yellow tansy from Twin Gardens farm, Harvard IL
3 stems zinnia elegans from BMW cutting garden 1 green, 2 yellow - Johnny's Seeds
2 stems eryngium thistle blue globe from LD Trading in Northbrook IL - Wisconsin grown
3 stems of basil purple ruffles - BMW cutting garden - Johnny's seeds
3 cosmos orange bright lights - BMW cutting garden Johnny's seeds
2 stems French marigold - BMW cutting garden
3 stems mango orange dahlias from LD Trading in Northbrook IL, sourced from bay area east California farm
Photography: Bloom Magic Weddings
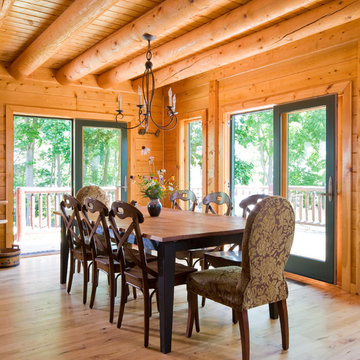
Home by: Katahdin Cedar Log Homes
Photos by: Geoffrey Hodgdon
Foto di una sala da pranzo classica con pavimento in legno massello medio
Foto di una sala da pranzo classica con pavimento in legno massello medio
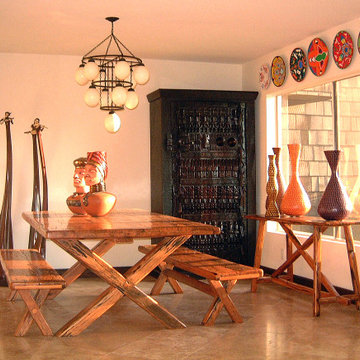
Antique Yellow Jarrah chateau dining table with matching benches, made from African rail-wood (sleeper wood). This table is also an ideal kitchen table. Handmade custom armoire using an African Dogon Door for the front and Panga Panga sleeperwood for the rest of this cabinet. Yellow Jarrah Server next to a Kudu Horn accent table with a variety of table top options. Ostrich Eggshell Chandelier. The decor is all ceramics from Africa as well as - telephone wire Zulu hand-woven baskets.
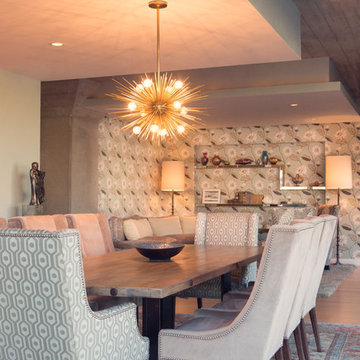
After downsizing from a large Mediterranean style home, an open and airy condo appealed to this client. We created an inviting space by incorporating a light and fresh palette with wallpapers, fabrics, and furniture.
Photos done by Adam Ryan Morris at Morris Creative, LLC.
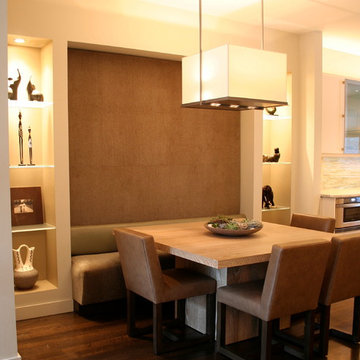
The kitchen designer on this project had planned to let the clients sideboard be in the middle here and the wife didn't want his prarie style furniture in the house anymore. Plus when I measured the area I realized there was no way the table would fit well there anyway. Its was too bulky. The client had already paid to have the dry wall changed here so I came up with the great idea of making it a modern banquet-the banquet fabric is an iridescent chenille with leather on the seat. OReilly custom light from Holly Hunt. Cerused custom table made for the client and chairs.
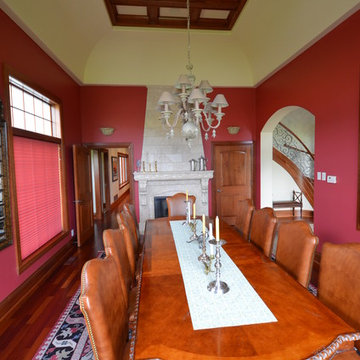
Idee per una sala da pranzo chic di medie dimensioni e chiusa con pareti rosse, parquet scuro, camino classico e cornice del camino in pietra
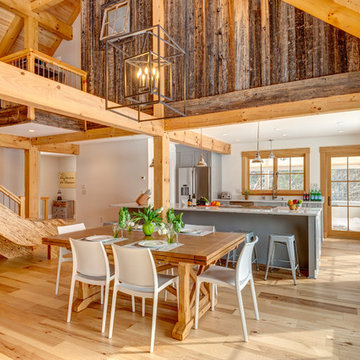
Esempio di una grande sala da pranzo aperta verso il soggiorno country con pareti bianche, parquet chiaro, pavimento beige e nessun camino

NIck White
Esempio di una sala da pranzo aperta verso il soggiorno chic con pareti multicolore, parquet chiaro e pavimento beige
Esempio di una sala da pranzo aperta verso il soggiorno chic con pareti multicolore, parquet chiaro e pavimento beige
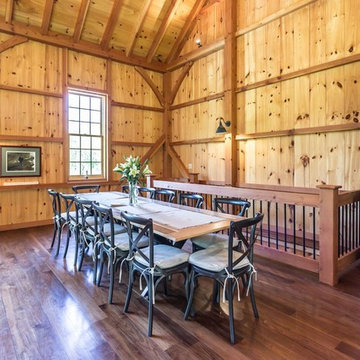
Party barn showcasing second floor great room including dining area, kitchen and lounge area with wood burning stove - and plenty of room to entertain!
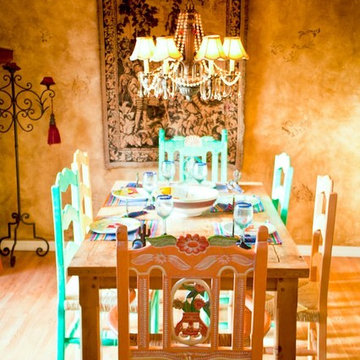
Our client wanted to keep his current dining room furniture, we created this Mexican hacienda look with faux painting, heavy chenille drapes and other accessories.
Sale da Pranzo arancioni - Foto e idee per arredare
15
