Sale da Pranzo arancioni con cornice del camino in legno - Foto e idee per arredare
Filtra anche per:
Budget
Ordina per:Popolari oggi
1 - 20 di 29 foto
1 di 3

alyssa kirsten
Immagine di una piccola sala da pranzo aperta verso il soggiorno industriale con pareti grigie, pavimento in legno massello medio, camino classico e cornice del camino in legno
Immagine di una piccola sala da pranzo aperta verso il soggiorno industriale con pareti grigie, pavimento in legno massello medio, camino classico e cornice del camino in legno
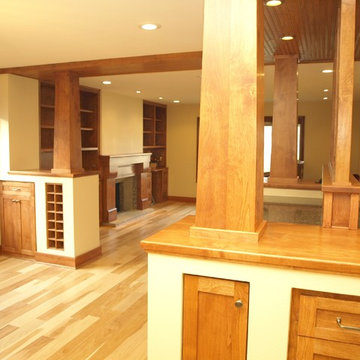
Open floor plan for Living, Dining, Entry, and Family Room. Crafted wood columns separate the spaces visually with woodsy ceiling paneling. Built in storage and buffet on all sides of Craftsman style island
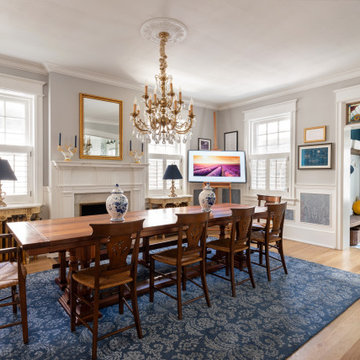
Foto di una sala da pranzo classica con camino classico e cornice del camino in legno
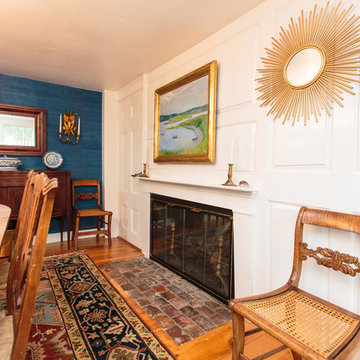
Immagine di una grande sala da pranzo classica chiusa con pareti blu, pavimento in legno massello medio, camino classico e cornice del camino in legno
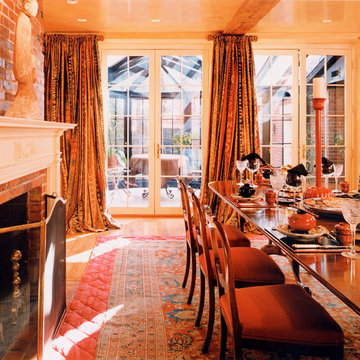
New French Doors from the Dining Room to the new solarium provide daylight and intimate views of the private walled garden. Unlined silk curtains and a quilted silk border surrounding the oriental carpet lend warmth and comfort to the room.
Photographer Richard Mandelkorn
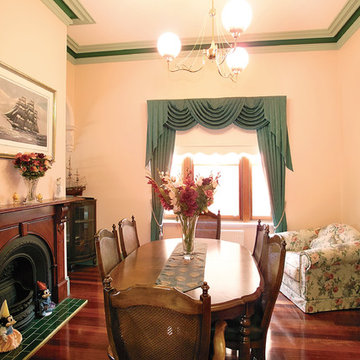
Formal Dining Room with Victoria fireplace with timber mantle. Glass cabinets contain clients praised porcelain collection and model ships interest. New Victorian cornices were replaced and lighting was true to the period.
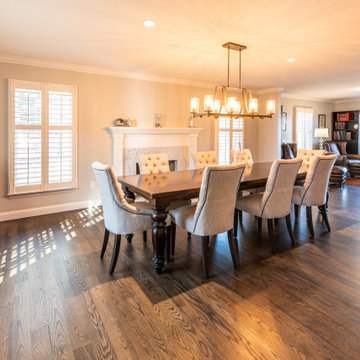
What was the original living room became a generous dining hall, with table centered on the fireplace and new lighting above. The old, small dining room beyond is now a comfortable sitting area for reading and work on the laptop, plus an upright piano. Drafty single pane windows were replaced with energy efficient Pella's. What was a standard 6 foot wide opening between living and dining was removed to create an 11 foot wide opening with the ceiling flowing through.
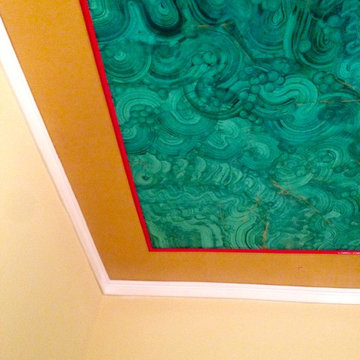
White Crown Moulding as the finishing touch / Carlos Bernal
Esempio di una sala da pranzo aperta verso la cucina boho chic di medie dimensioni con pareti verdi, pavimento in legno massello medio, camino classico e cornice del camino in legno
Esempio di una sala da pranzo aperta verso la cucina boho chic di medie dimensioni con pareti verdi, pavimento in legno massello medio, camino classico e cornice del camino in legno
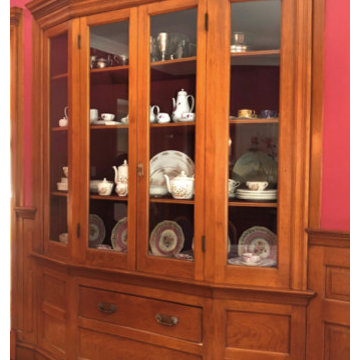
For the dining room color we created a rich raspberry tone starting with Sherwin Williams Gala Pink #6579 and carefully adjusting with tints to our liking! Sharon and I discussed this over the phone a lot, and specified the lacquer finish to marry with this room's rich, mahogany wood paneling. Queen Anne Victorian, Fairfield, Iowa. Belltown Design. Photography by Corelee Dey and Sharon Schmidt.
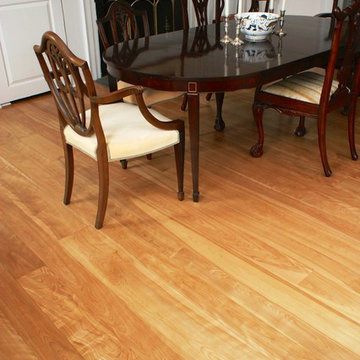
"Red Birch" heartwood only wide plank Birch flooring, made in the USA, available sawmill direct from Hull Forest Products. Unfinished or prefinished. Ships nationwide direct from our mill. 4-6 weeks lead time for most orders. Lifetime quality guarantee. 1-800-928-9602. www.hullforest.com
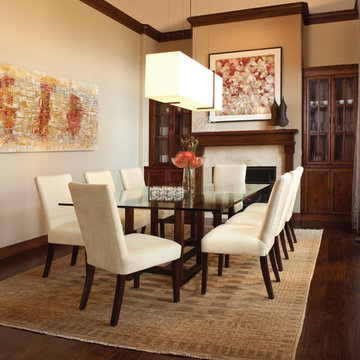
Richard Stokes
Idee per una sala da pranzo minimal chiusa e di medie dimensioni con pavimento in legno massello medio, camino classico e cornice del camino in legno
Idee per una sala da pranzo minimal chiusa e di medie dimensioni con pavimento in legno massello medio, camino classico e cornice del camino in legno
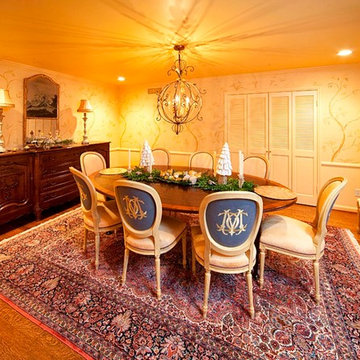
Client's Memorial Ranch style home renovation, formal dining room.
Immagine di una sala da pranzo aperta verso la cucina tradizionale di medie dimensioni con pareti beige, parquet chiaro e cornice del camino in legno
Immagine di una sala da pranzo aperta verso la cucina tradizionale di medie dimensioni con pareti beige, parquet chiaro e cornice del camino in legno
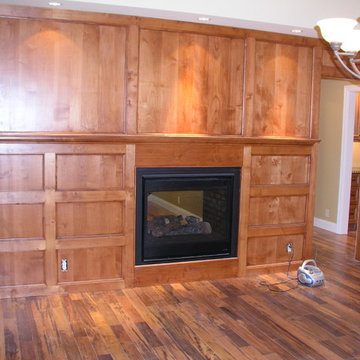
Part of a whole house remodel. Dining room wood paneled wall and gas fireplace
Ispirazione per una sala da pranzo chic con pavimento in legno massello medio, camino bifacciale, cornice del camino in legno e pavimento marrone
Ispirazione per una sala da pranzo chic con pavimento in legno massello medio, camino bifacciale, cornice del camino in legno e pavimento marrone
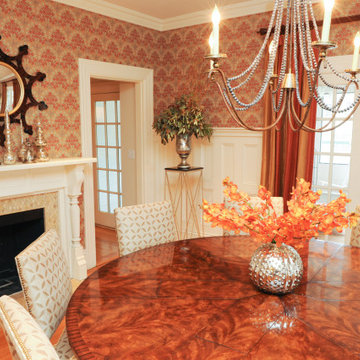
Traditional Dining Room Room with a round dining table and seating for 8, high wainscoting on the walls, and a coral patterned wall covering, and very delicate chandelier.
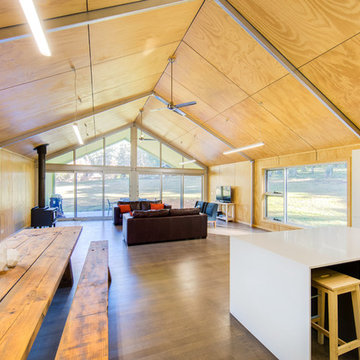
Simon Dallinger
Idee per una sala da pranzo aperta verso la cucina industriale di medie dimensioni con pareti marroni, pavimento in legno massello medio, camino classico e cornice del camino in legno
Idee per una sala da pranzo aperta verso la cucina industriale di medie dimensioni con pareti marroni, pavimento in legno massello medio, camino classico e cornice del camino in legno
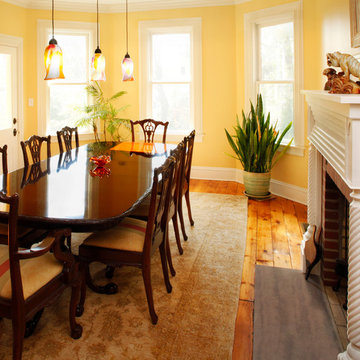
Catherine "Cie" Stroud Photography
Esempio di una grande sala da pranzo aperta verso la cucina classica con pareti gialle, parquet chiaro, cornice del camino in legno e camino classico
Esempio di una grande sala da pranzo aperta verso la cucina classica con pareti gialle, parquet chiaro, cornice del camino in legno e camino classico
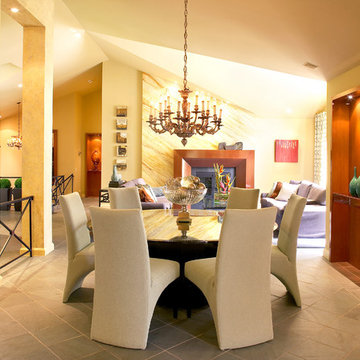
Idee per una sala da pranzo aperta verso il soggiorno chic di medie dimensioni con pareti gialle, pavimento in gres porcellanato, camino classico e cornice del camino in legno
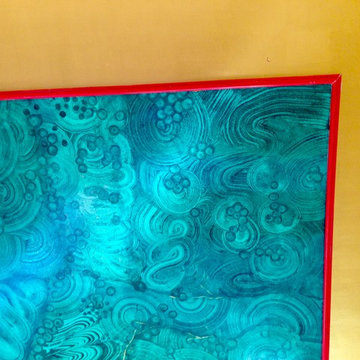
Coral enameled trim being applied around gold border / Carlos Bernal
Idee per una sala da pranzo aperta verso la cucina eclettica di medie dimensioni con pareti verdi, pavimento in legno massello medio, camino classico e cornice del camino in legno
Idee per una sala da pranzo aperta verso la cucina eclettica di medie dimensioni con pareti verdi, pavimento in legno massello medio, camino classico e cornice del camino in legno
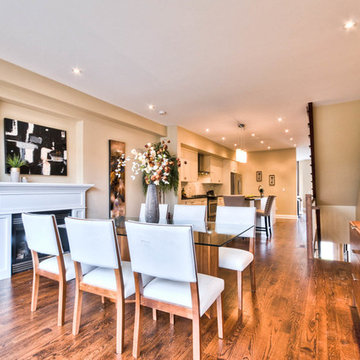
Idee per una sala da pranzo aperta verso la cucina chic di medie dimensioni con pareti marroni, parquet scuro, camino classico, cornice del camino in legno e pavimento marrone
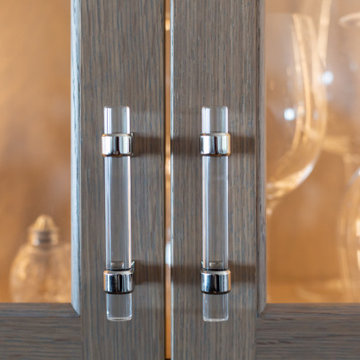
Open floor plan with the dining room in the middle!!!
A custom built bar separates the spaces nicely. Grass cloth wallpaper between the upper cabinets provides a textural backdrop for the original water color of Pebble Beach and glass orb wall sconces. The round glass is repeated in the chandelier. A nautical chart of the New Haven Harbor shows just where you are, and where you might want to go after dinner!
Sale da Pranzo arancioni con cornice del camino in legno - Foto e idee per arredare
1