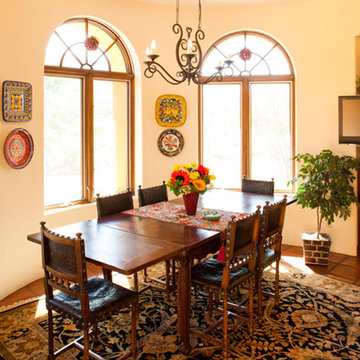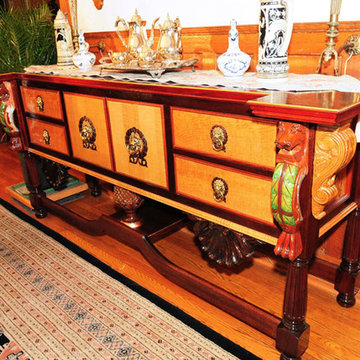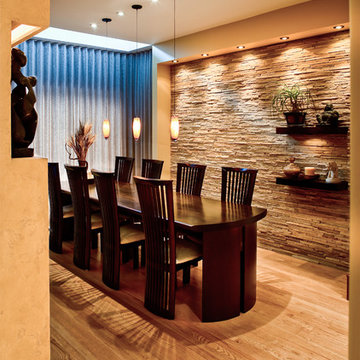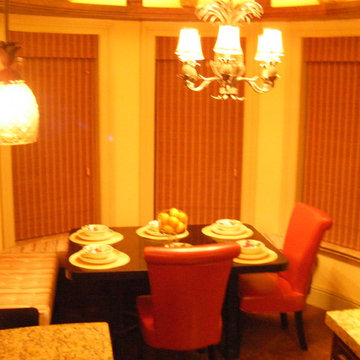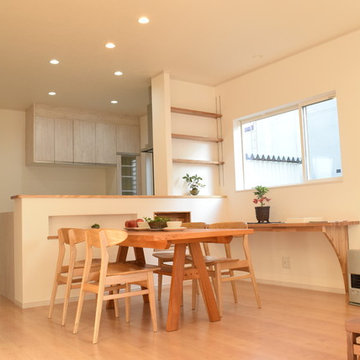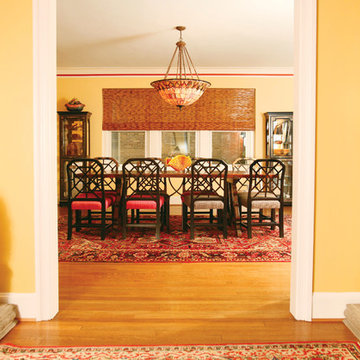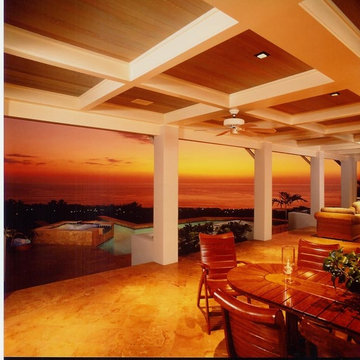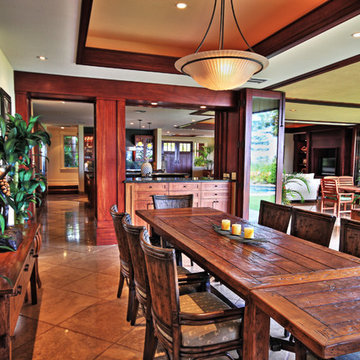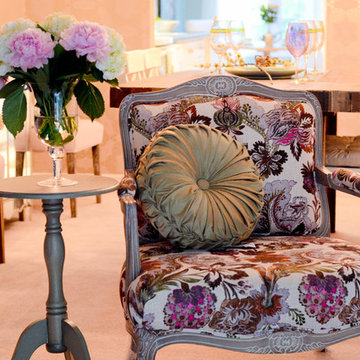Sale da Pranzo arancioni - Foto e idee per arredare
Filtra anche per:
Budget
Ordina per:Popolari oggi
2181 - 2200 di 10.280 foto
1 di 2
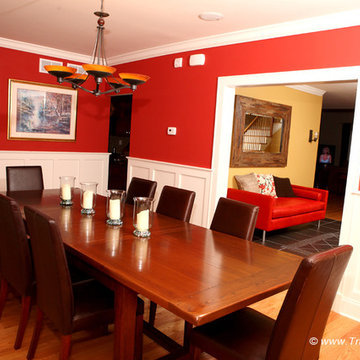
We specialize in moldings installation, crown molding, casing, baseboard, window and door moldings, chair rail, picture framing, shadow boxes, wall and ceiling treatment, coffered ceilings, decorative beams, wainscoting, paneling, raise panels, recess panels, beaded panels, fireplace mantels, decorative columns and pilasters. Home trim work ideas.
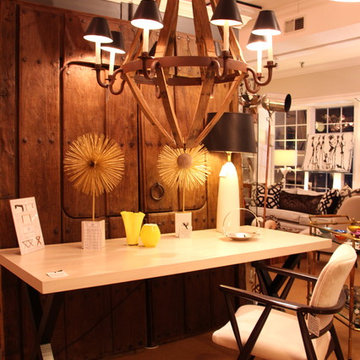
Custom "Elements" desk by Montage. Oak with custom finish. The Elements Desk is constructed from Bleached Ash Wood and may be used effectively in any manner of interior design needs. It may be special ordered in Customer's Own Dimensions, for instance as a console or coffee table. Allow 3-4 weeks for production. Please call the shop if you have any specific size requirements.
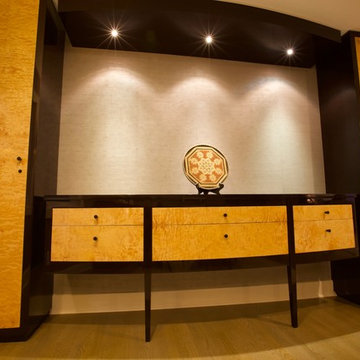
Custom crafted side board and whiskey cabinets. Simplicity, proportion and light coupled with rich contrasting wood grains and a deep, hand-rubbed finish give this dining room an elemental focal point that is both functional and beautiful! Design, fabrication and installation by Addhouse. Photo by Monkeyboy productions.
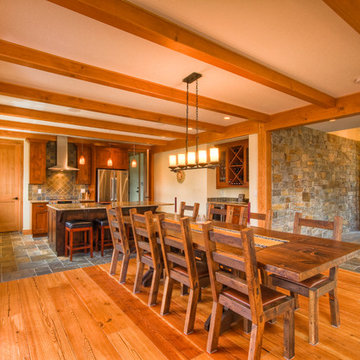
Timber framing by Kettle River Timberworks Ltd. on this mountain ski home.
Photo Credit: Dom Koric
Foto di una sala da pranzo chic
Foto di una sala da pranzo chic
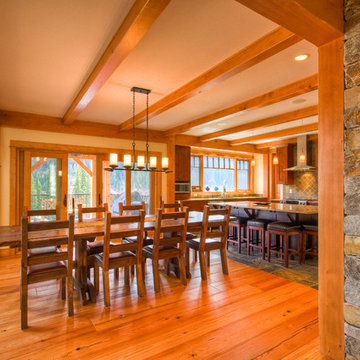
Timber framing by Kettle River Timberworks Ltd. on this mountain ski home.
Photo Credit: Dom Koric
Foto di una sala da pranzo classica
Foto di una sala da pranzo classica
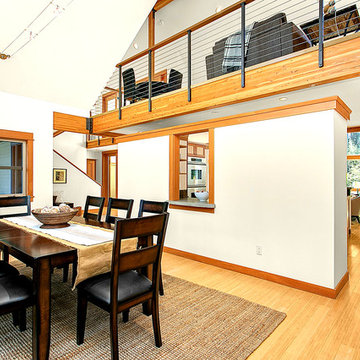
HD Estates
Idee per una sala da pranzo aperta verso la cucina classica di medie dimensioni con pareti beige e parquet chiaro
Idee per una sala da pranzo aperta verso la cucina classica di medie dimensioni con pareti beige e parquet chiaro
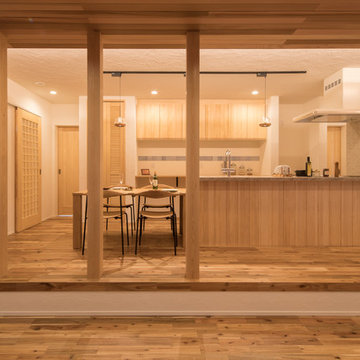
Ispirazione per una sala da pranzo aperta verso il soggiorno etnica con pareti bianche, pavimento in legno massello medio e pavimento marrone
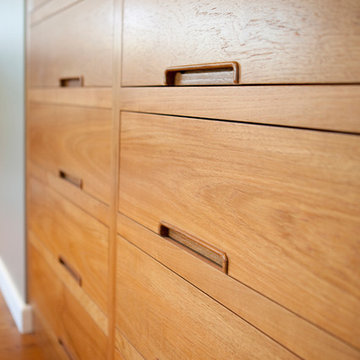
Sara Sakolowski
Idee per una sala da pranzo aperta verso la cucina minimal di medie dimensioni con pareti grigie, pavimento in legno massello medio e nessun camino
Idee per una sala da pranzo aperta verso la cucina minimal di medie dimensioni con pareti grigie, pavimento in legno massello medio e nessun camino
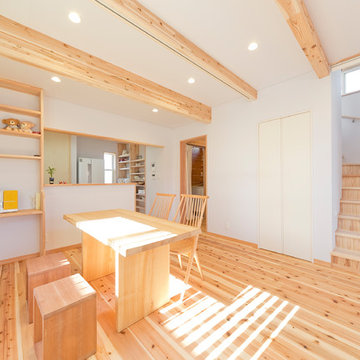
Idee per una sala da pranzo aperta verso il soggiorno country con pareti bianche, parquet chiaro e pavimento beige
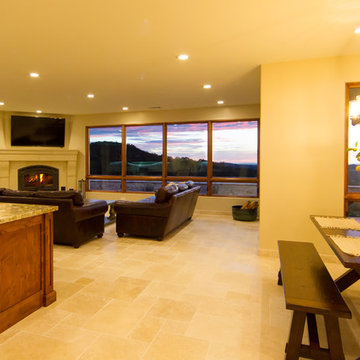
Designed for a family who is relocating back to California, this contemporary residence sits atop a severely steep site in the community of Las Ventanas. Working with the topography led to some creative design solutions, structurally and aesthetically, to accommodate all of the family’s programatic needs. The 4127 s.f. home fits into the relatively small building footprint while an infinity edge pool cantilevers 22′ above grade. With spectacular views of the Arroyo Grande foothills and farms, this main pool deck becomes a major feature of the home. All living spaces, including the great room and kitchen open up to this deck, ideal for relaxation and entertainment. Given that the owners have five golden retrievers, this outdoor space also serves as an area for the dogs. The design includes multiple water features and even a dog pond.
To further emphasize the views, a third story mitered glass reading room gives one the impression of sitting above the treetops. The use of warm IPE hardwood siding and stone cladding blend the structure into the surrounding landscape while still offering a clean and contemporary aesthetic.
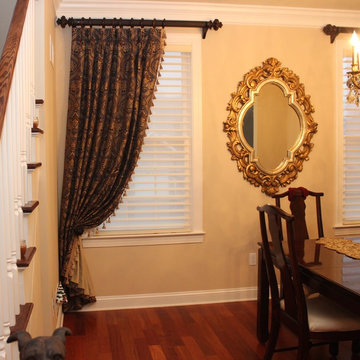
Custom pinch pleated panels with contrast fabric trim and decorative hardware.
Idee per una sala da pranzo tradizionale
Idee per una sala da pranzo tradizionale
Sale da Pranzo arancioni - Foto e idee per arredare
110
