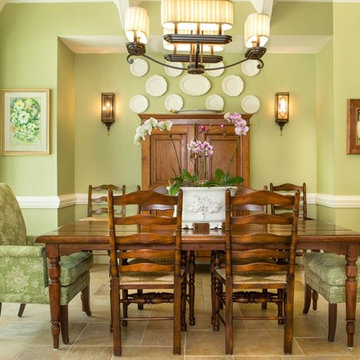Sale da Pranzo aperte verso il Soggiorno country - Foto e idee per arredare
Filtra anche per:
Budget
Ordina per:Popolari oggi
101 - 120 di 2.790 foto
1 di 3

https://www.beangroup.com/homes/45-E-Andover-Road-Andover/ME/04216/AGT-2261431456-942410/index.html
Merrill House is a gracious, Early American Country Estate located in the picturesque Androscoggin River Valley, about a half hour northeast of Sunday River Ski Resort, Maine. This baronial estate, once a trophy of successful American frontier family and railroads industry publisher, Henry Varnum Poor, founder of Standard & Poor’s Corp., is comprised of a grand main house, caretaker’s house, and several barns. Entrance is through a Gothic great hall standing 30’ x 60’ and another 30’ high in the apex of its cathedral ceiling and showcases a granite hearth and mantel 12’ wide.
Owned by the same family for over 225 years, it is currently a family retreat and is available for seasonal weddings and events with the capacity to accommodate 32 overnight guests and 200 outdoor guests. Listed on the National Register of Historic Places, and heralding contributions from Frederick Law Olmsted and Stanford White, the beautiful, legacy property sits on 110 acres of fields and forest with expansive views of the scenic Ellis River Valley and Mahoosuc mountains, offering more than a half-mile of pristine river-front, private spring-fed pond and beach, and 5 acres of manicured lawns and gardens.
The historic property can be envisioned as a magnificent private residence, ski lodge, corporate retreat, hunting and fishing lodge, potential bed and breakfast, farm - with options for organic farming, commercial solar, storage or subdivision.
Showings offered by appointment.

Idee per una grande sala da pranzo aperta verso il soggiorno country con pareti bianche, pavimento in cemento, camino classico, cornice del camino in mattoni e pavimento grigio
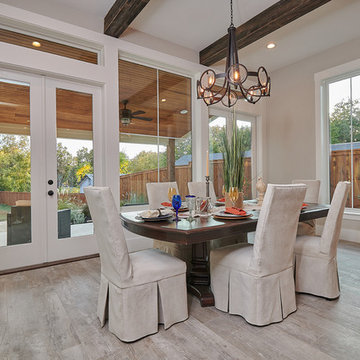
Photos by Cedar Park Photography
Ispirazione per una grande sala da pranzo aperta verso il soggiorno country con pareti grigie, pavimento in gres porcellanato e pavimento grigio
Ispirazione per una grande sala da pranzo aperta verso il soggiorno country con pareti grigie, pavimento in gres porcellanato e pavimento grigio
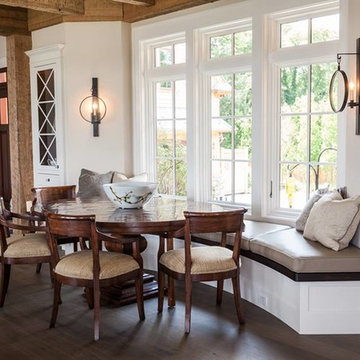
Ispirazione per una grande sala da pranzo aperta verso il soggiorno country con pareti bianche, parquet scuro e pavimento marrone
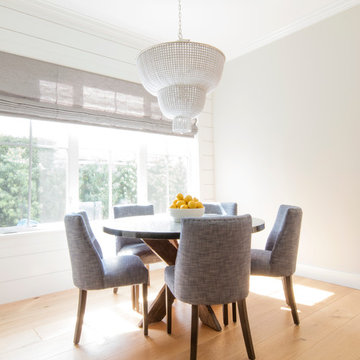
California casual vibes in this Newport Beach farmhouse!
Interior Design + Furnishings by Blackband Design
Home Build + Design by Graystone Custom Builders
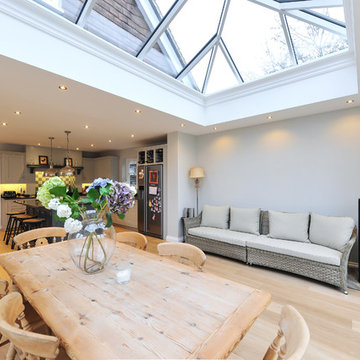
Roof Lantern, Bifold Doors, and Bespoke Guttering Cornice Detail supplied to a home in Witley, Godalming.
The roof lantern was powdercoated in a special RAL colour chosen by our client, a stone grey for the outside, and a warm grey for the inside. We also powdercoated the bifold doors, windows and guttering detail in the same RAL colour as the roof lantern interior, to give continuity to the extension.
The slim profiles of the roof lantern and the windows and doors also adds an understated elegance to the finished look.
Photo credit: Will Southon, Brickfield Construction
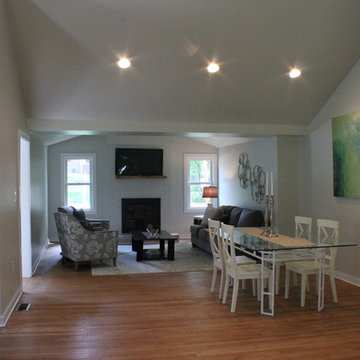
Ispirazione per una piccola sala da pranzo aperta verso il soggiorno country con pareti grigie e pavimento in legno massello medio

Foto di un'ampia sala da pranzo aperta verso il soggiorno country con pareti bianche, pavimento in legno massello medio, pavimento marrone e soffitto a volta
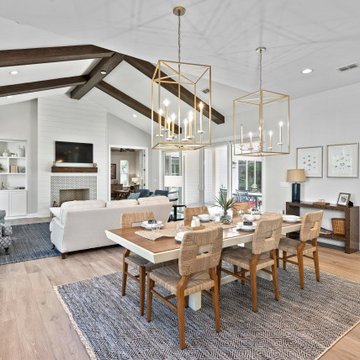
Dining area inside The Wilshire Model by Dostie Homes in The Ranch at Twenty Mile.
Idee per una grande sala da pranzo aperta verso il soggiorno country con pareti bianche, parquet chiaro, nessun camino e pavimento marrone
Idee per una grande sala da pranzo aperta verso il soggiorno country con pareti bianche, parquet chiaro, nessun camino e pavimento marrone
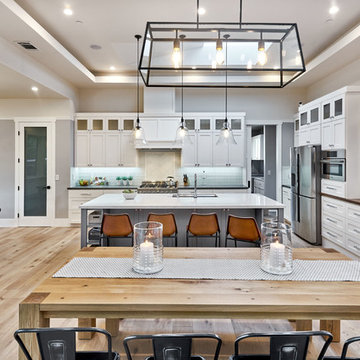
Ispirazione per una sala da pranzo aperta verso il soggiorno country di medie dimensioni con pareti grigie, parquet chiaro, nessun camino e pavimento marrone
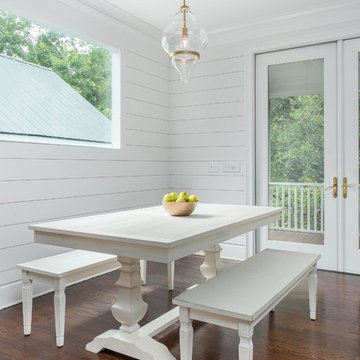
Designed and Styled by MM Accents
Photo Cred to Drew Castelhano
White Shiplap Walls
Custom Window Installed
Brushed Gold Cabinet Hardware
Table and Benches by Pier 1
Light Pendant from Anthropologie
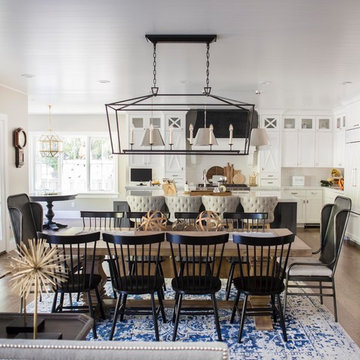
Sarah Romero
Foto di una sala da pranzo aperta verso il soggiorno country con pareti beige, pavimento in legno massello medio e pavimento marrone
Foto di una sala da pranzo aperta verso il soggiorno country con pareti beige, pavimento in legno massello medio e pavimento marrone
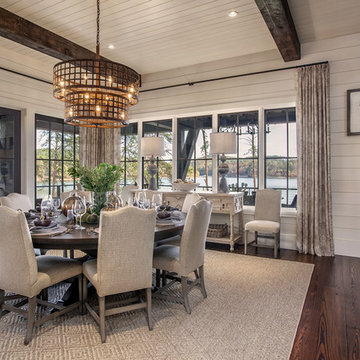
This transitional timber frame home features a wrap-around porch designed to take advantage of its lakeside setting and mountain views. Natural stone, including river rock, granite and Tennessee field stone, is combined with wavy edge siding and a cedar shingle roof to marry the exterior of the home with it surroundings. Casually elegant interiors flow into generous outdoor living spaces that highlight natural materials and create a connection between the indoors and outdoors.
Photography Credit: Rebecca Lehde, Inspiro 8 Studios
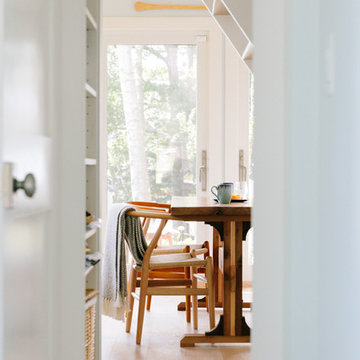
Integrity from Marvin Windows and Doors open this tiny house up to a larger-than-life ocean view.
Ispirazione per una piccola sala da pranzo aperta verso il soggiorno country con pareti blu, parquet chiaro e nessun camino
Ispirazione per una piccola sala da pranzo aperta verso il soggiorno country con pareti blu, parquet chiaro e nessun camino
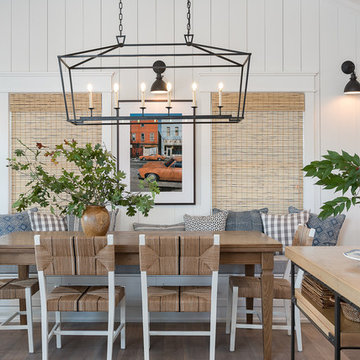
Foto di una sala da pranzo aperta verso il soggiorno country di medie dimensioni con pareti bianche, pavimento in legno massello medio, nessun camino e pavimento marrone

Erhard Pfeiffer
Esempio di un'ampia sala da pranzo aperta verso il soggiorno country con pareti bianche, pavimento in legno massello medio, camino classico e cornice del camino in mattoni
Esempio di un'ampia sala da pranzo aperta verso il soggiorno country con pareti bianche, pavimento in legno massello medio, camino classico e cornice del camino in mattoni
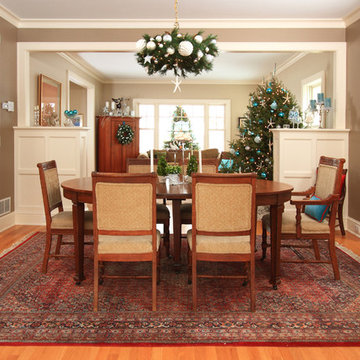
View of the first floor living spaces. The cased openings and built in cabinets help define the individual spaces. The red oak floor lends warmth.
(Seth Benn Photography)
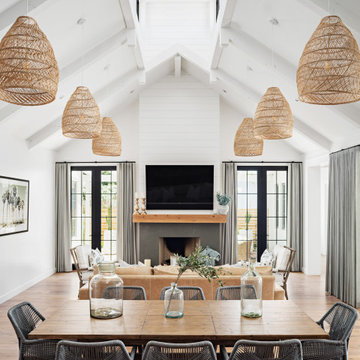
Photography by Roehner+Ryan.
Foto di una grande sala da pranzo aperta verso il soggiorno country con pareti bianche, pavimento in legno massello medio, camino classico e pavimento marrone
Foto di una grande sala da pranzo aperta verso il soggiorno country con pareti bianche, pavimento in legno massello medio, camino classico e pavimento marrone
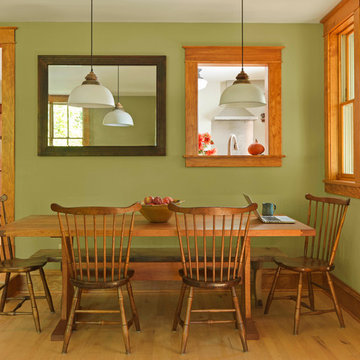
Susan Teare Photography
Idee per una sala da pranzo aperta verso il soggiorno country di medie dimensioni con pareti verdi, parquet chiaro e cornice del camino in pietra
Idee per una sala da pranzo aperta verso il soggiorno country di medie dimensioni con pareti verdi, parquet chiaro e cornice del camino in pietra
Sale da Pranzo aperte verso il Soggiorno country - Foto e idee per arredare
6
