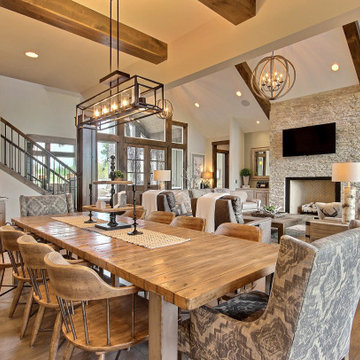Sale da Pranzo american style con travi a vista - Foto e idee per arredare
Filtra anche per:
Budget
Ordina per:Popolari oggi
81 - 94 di 94 foto
1 di 3
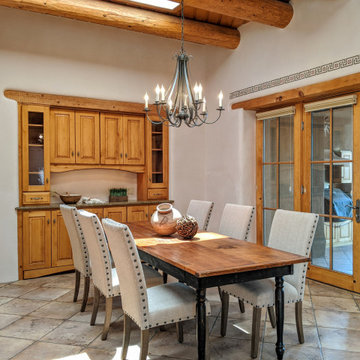
Immagine di una sala da pranzo american style chiusa e di medie dimensioni con pareti beige, pavimento in terracotta, camino classico, cornice del camino in intonaco, pavimento beige e travi a vista
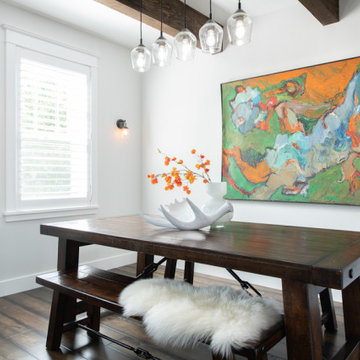
Completed in 2019, this is a home we completed for client who initially engaged us to remodeled their 100 year old classic craftsman bungalow on Seattle’s Queen Anne Hill. During our initial conversation, it became readily apparent that their program was much larger than a remodel could accomplish and the conversation quickly turned toward the design of a new structure that could accommodate a growing family, a live-in Nanny, a variety of entertainment options and an enclosed garage – all squeezed onto a compact urban corner lot.
Project entitlement took almost a year as the house size dictated that we take advantage of several exceptions in Seattle’s complex zoning code. After several meetings with city planning officials, we finally prevailed in our arguments and ultimately designed a 4 story, 3800 sf house on a 2700 sf lot. The finished product is light and airy with a large, open plan and exposed beams on the main level, 5 bedrooms, 4 full bathrooms, 2 powder rooms, 2 fireplaces, 4 climate zones, a huge basement with a home theatre, guest suite, climbing gym, and an underground tavern/wine cellar/man cave. The kitchen has a large island, a walk-in pantry, a small breakfast area and access to a large deck. All of this program is capped by a rooftop deck with expansive views of Seattle’s urban landscape and Lake Union.
Unfortunately for our clients, a job relocation to Southern California forced a sale of their dream home a little more than a year after they settled in after a year project. The good news is that in Seattle’s tight housing market, in less than a week they received several full price offers with escalator clauses which allowed them to turn a nice profit on the deal.
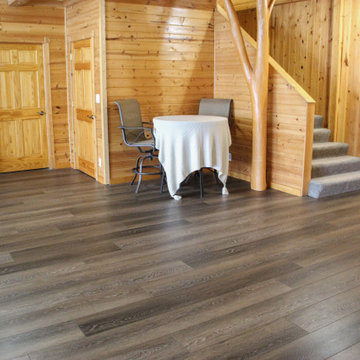
This wire-brushed, robust cocoa design features perfectly balanced undertones and a healthy amount of variation for a classic look that grounds every room. With the Modin Collection, we have raised the bar on luxury vinyl plank. The result is a new standard in resilient flooring. Modin offers true embossed in register texture, a low sheen level, a rigid SPC core, an industry-leading wear layer, and so much more.
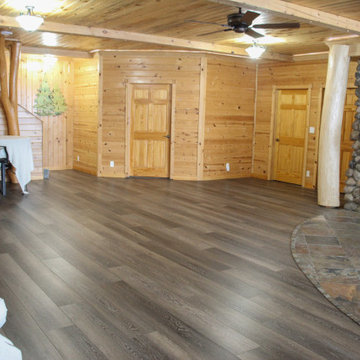
This wire-brushed, robust cocoa design features perfectly balanced undertones and a healthy amount of variation for a classic look that grounds every room. With the Modin Collection, we have raised the bar on luxury vinyl plank. The result is a new standard in resilient flooring. Modin offers true embossed in register texture, a low sheen level, a rigid SPC core, an industry-leading wear layer, and so much more.

Our clients with an acreage in Sturgeon County backing onto the Sturgeon River wanted to completely update and re-work the floorplan of their late 70's era home's main level to create a more open and functional living space. Their living room became a large dining room with a farmhouse style fireplace and mantle, and their kitchen / nook plus dining room became a very large custom chef's kitchen with 3 islands! Add to that a brand new bathroom with steam shower and back entry mud room / laundry room with custom cabinetry and double barn doors. Extensive use of shiplap, open beams, and unique accent lighting completed the look of their modern farmhouse / craftsman styled main floor. Beautiful!
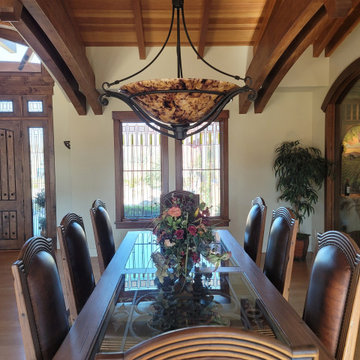
Esempio di una grande sala da pranzo aperta verso il soggiorno stile americano con pareti beige, pavimento in legno massello medio, camino ad angolo, cornice del camino in pietra, pavimento marrone e travi a vista
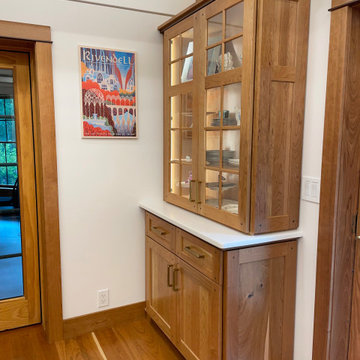
Foto di una sala da pranzo aperta verso il soggiorno stile americano di medie dimensioni con pareti bianche, pavimento in legno massello medio, nessun camino e travi a vista
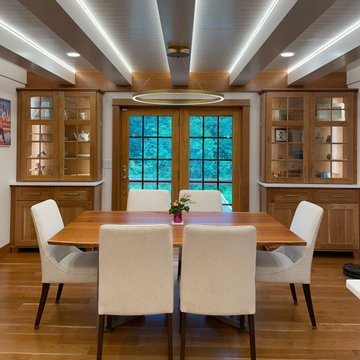
Esempio di una sala da pranzo aperta verso il soggiorno stile americano di medie dimensioni con pareti bianche, pavimento in legno massello medio, nessun camino e travi a vista
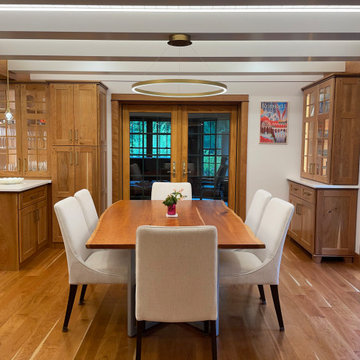
Esempio di una sala da pranzo aperta verso il soggiorno american style di medie dimensioni con pareti bianche, pavimento in legno massello medio, nessun camino e travi a vista
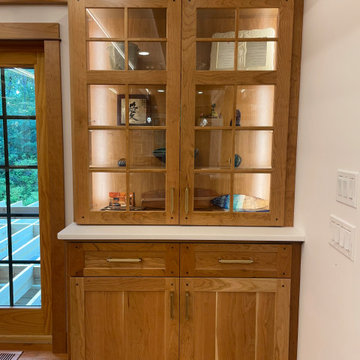
Immagine di una sala da pranzo aperta verso il soggiorno american style di medie dimensioni con pareti bianche, pavimento in legno massello medio, nessun camino e travi a vista
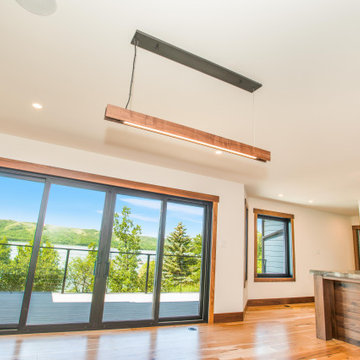
Foto di una sala da pranzo aperta verso il soggiorno american style con pareti bianche, parquet chiaro, camino classico, cornice del camino in pietra, pavimento multicolore e travi a vista
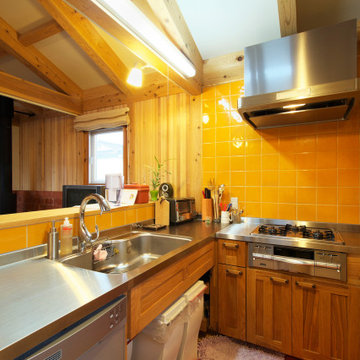
地域の家具工房「遊樹工房」の内田さんにお願いしたキッチンセット。天板はステンレスです。使い勝手優先でつくりました。
Idee per una sala da pranzo aperta verso il soggiorno stile americano con pareti bianche, pavimento in legno massello medio, stufa a legna, cornice del camino in mattoni e travi a vista
Idee per una sala da pranzo aperta verso il soggiorno stile americano con pareti bianche, pavimento in legno massello medio, stufa a legna, cornice del camino in mattoni e travi a vista
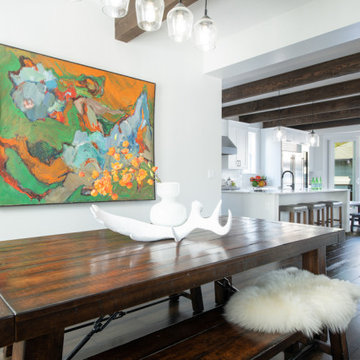
Completed in 2019, this is a home we completed for client who initially engaged us to remodeled their 100 year old classic craftsman bungalow on Seattle’s Queen Anne Hill. During our initial conversation, it became readily apparent that their program was much larger than a remodel could accomplish and the conversation quickly turned toward the design of a new structure that could accommodate a growing family, a live-in Nanny, a variety of entertainment options and an enclosed garage – all squeezed onto a compact urban corner lot.
Project entitlement took almost a year as the house size dictated that we take advantage of several exceptions in Seattle’s complex zoning code. After several meetings with city planning officials, we finally prevailed in our arguments and ultimately designed a 4 story, 3800 sf house on a 2700 sf lot. The finished product is light and airy with a large, open plan and exposed beams on the main level, 5 bedrooms, 4 full bathrooms, 2 powder rooms, 2 fireplaces, 4 climate zones, a huge basement with a home theatre, guest suite, climbing gym, and an underground tavern/wine cellar/man cave. The kitchen has a large island, a walk-in pantry, a small breakfast area and access to a large deck. All of this program is capped by a rooftop deck with expansive views of Seattle’s urban landscape and Lake Union.
Unfortunately for our clients, a job relocation to Southern California forced a sale of their dream home a little more than a year after they settled in after a year project. The good news is that in Seattle’s tight housing market, in less than a week they received several full price offers with escalator clauses which allowed them to turn a nice profit on the deal.
Sale da Pranzo american style con travi a vista - Foto e idee per arredare
5
