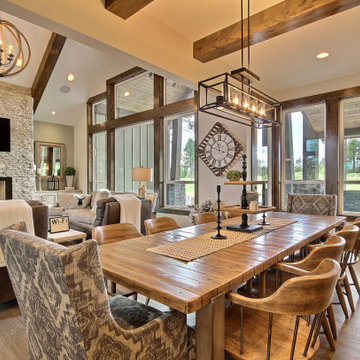Sale da Pranzo american style con travi a vista - Foto e idee per arredare
Filtra anche per:
Budget
Ordina per:Popolari oggi
61 - 80 di 94 foto
1 di 3
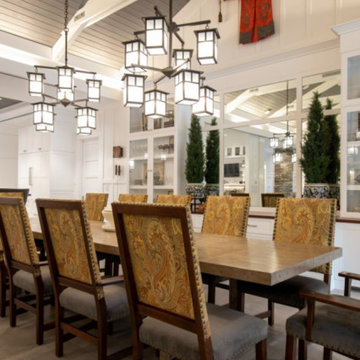
Immagine di un'ampia sala da pranzo aperta verso il soggiorno american style con pareti bianche, pavimento in gres porcellanato, pavimento grigio, travi a vista e pannellatura
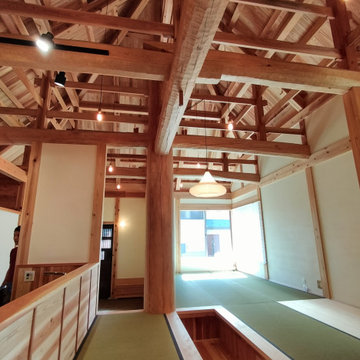
掘り炬燵の食卓です。
Foto di una grande sala da pranzo aperta verso la cucina stile americano con pareti bianche, pavimento in tatami e travi a vista
Foto di una grande sala da pranzo aperta verso la cucina stile americano con pareti bianche, pavimento in tatami e travi a vista
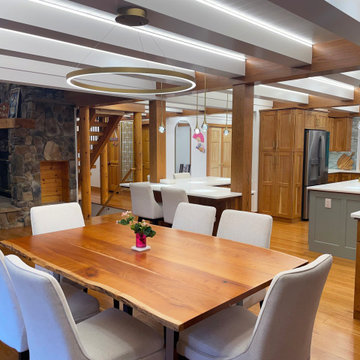
Esempio di una sala da pranzo aperta verso il soggiorno stile americano di medie dimensioni con pareti bianche, pavimento in legno massello medio, nessun camino e travi a vista
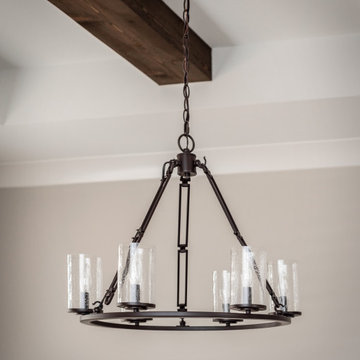
Esempio di una sala da pranzo stile americano con pareti beige, pavimento in legno massello medio, pavimento marrone e travi a vista
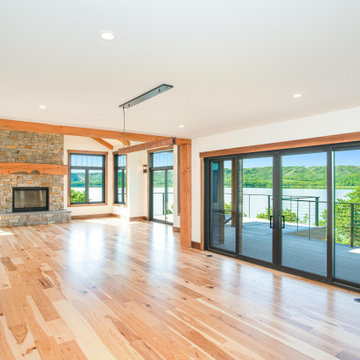
Immagine di una sala da pranzo aperta verso il soggiorno stile americano con pareti bianche, parquet chiaro, camino classico, cornice del camino in pietra, pavimento multicolore e travi a vista
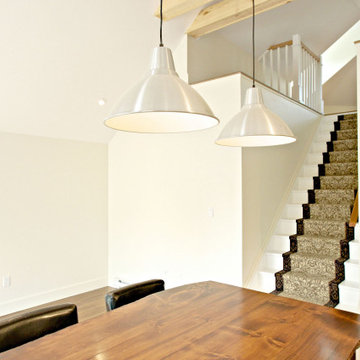
Foto di una piccola sala da pranzo american style con pareti bianche, pavimento in legno massello medio, pavimento marrone e travi a vista
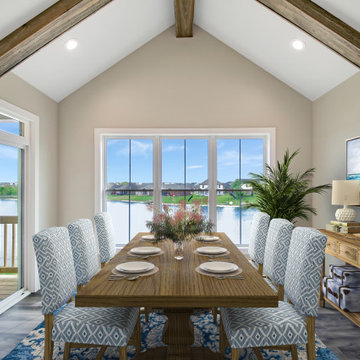
Idee per una sala da pranzo aperta verso il soggiorno stile americano di medie dimensioni con pareti grigie, parquet scuro, nessun camino, pavimento marrone e travi a vista
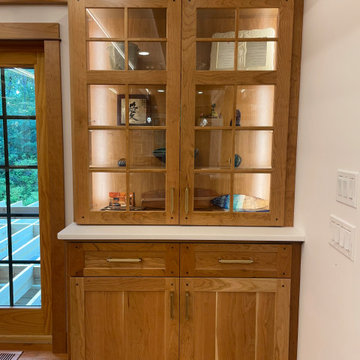
Immagine di una sala da pranzo aperta verso il soggiorno american style di medie dimensioni con pareti bianche, pavimento in legno massello medio, nessun camino e travi a vista
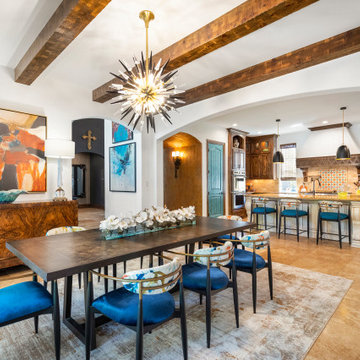
Immagine di una grande sala da pranzo aperta verso la cucina american style con pareti bianche, pavimento in travertino, pavimento beige e travi a vista
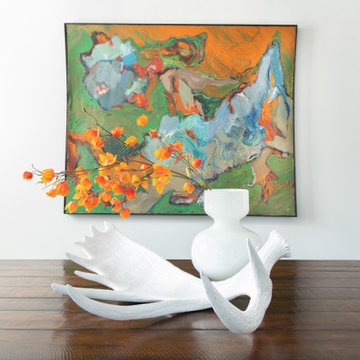
Completed in 2019, this is a home we completed for client who initially engaged us to remodeled their 100 year old classic craftsman bungalow on Seattle’s Queen Anne Hill. During our initial conversation, it became readily apparent that their program was much larger than a remodel could accomplish and the conversation quickly turned toward the design of a new structure that could accommodate a growing family, a live-in Nanny, a variety of entertainment options and an enclosed garage – all squeezed onto a compact urban corner lot.
Project entitlement took almost a year as the house size dictated that we take advantage of several exceptions in Seattle’s complex zoning code. After several meetings with city planning officials, we finally prevailed in our arguments and ultimately designed a 4 story, 3800 sf house on a 2700 sf lot. The finished product is light and airy with a large, open plan and exposed beams on the main level, 5 bedrooms, 4 full bathrooms, 2 powder rooms, 2 fireplaces, 4 climate zones, a huge basement with a home theatre, guest suite, climbing gym, and an underground tavern/wine cellar/man cave. The kitchen has a large island, a walk-in pantry, a small breakfast area and access to a large deck. All of this program is capped by a rooftop deck with expansive views of Seattle’s urban landscape and Lake Union.
Unfortunately for our clients, a job relocation to Southern California forced a sale of their dream home a little more than a year after they settled in after a year project. The good news is that in Seattle’s tight housing market, in less than a week they received several full price offers with escalator clauses which allowed them to turn a nice profit on the deal.
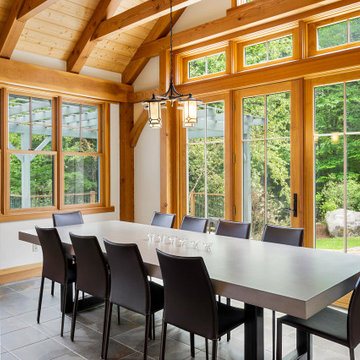
Foto di una grande sala da pranzo aperta verso il soggiorno american style con pareti bianche, pavimento in ardesia e travi a vista
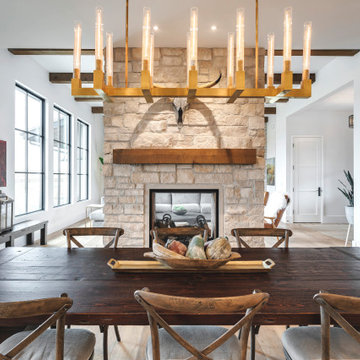
Esempio di una grande sala da pranzo aperta verso la cucina stile americano con pareti bianche, parquet scuro, camino bifacciale, cornice del camino in pietra ricostruita e travi a vista
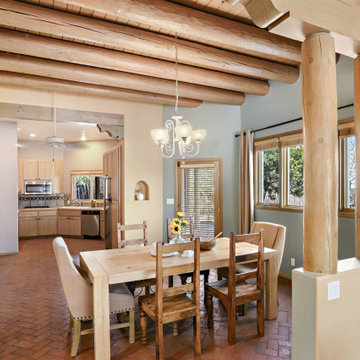
Idee per una sala da pranzo aperta verso la cucina stile americano di medie dimensioni con pavimento in mattoni, nessun camino, travi a vista, pareti grigie e pavimento rosso
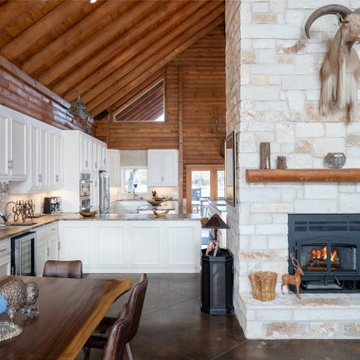
Idee per una grande sala da pranzo aperta verso il soggiorno american style con pavimento in cemento, stufa a legna, cornice del camino in pietra, pavimento marrone, travi a vista e pareti in legno
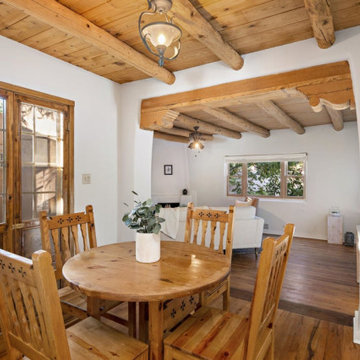
Esempio di una piccola sala da pranzo stile americano chiusa con pareti bianche, pavimento in legno massello medio, pavimento marrone e travi a vista
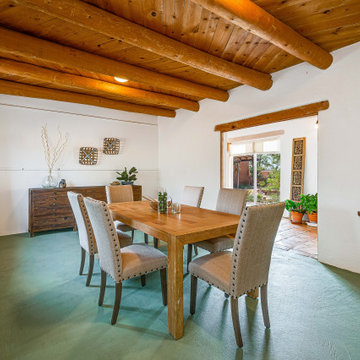
Ispirazione per una sala da pranzo aperta verso il soggiorno stile americano di medie dimensioni con pareti bianche, pavimento in cemento, nessun camino, pavimento verde e travi a vista
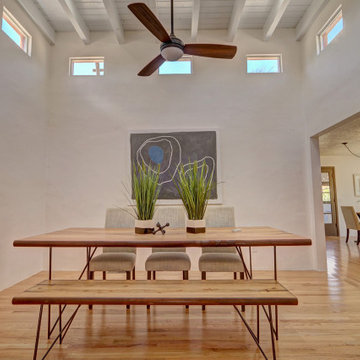
Esempio di una sala da pranzo american style chiusa e di medie dimensioni con pareti bianche, parquet chiaro, nessun camino, pavimento marrone e travi a vista
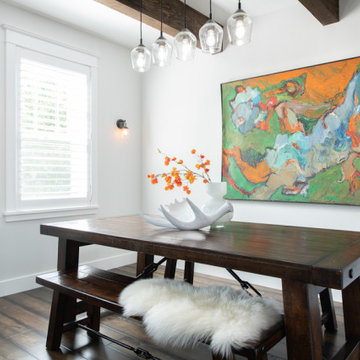
Completed in 2019, this is a home we completed for client who initially engaged us to remodeled their 100 year old classic craftsman bungalow on Seattle’s Queen Anne Hill. During our initial conversation, it became readily apparent that their program was much larger than a remodel could accomplish and the conversation quickly turned toward the design of a new structure that could accommodate a growing family, a live-in Nanny, a variety of entertainment options and an enclosed garage – all squeezed onto a compact urban corner lot.
Project entitlement took almost a year as the house size dictated that we take advantage of several exceptions in Seattle’s complex zoning code. After several meetings with city planning officials, we finally prevailed in our arguments and ultimately designed a 4 story, 3800 sf house on a 2700 sf lot. The finished product is light and airy with a large, open plan and exposed beams on the main level, 5 bedrooms, 4 full bathrooms, 2 powder rooms, 2 fireplaces, 4 climate zones, a huge basement with a home theatre, guest suite, climbing gym, and an underground tavern/wine cellar/man cave. The kitchen has a large island, a walk-in pantry, a small breakfast area and access to a large deck. All of this program is capped by a rooftop deck with expansive views of Seattle’s urban landscape and Lake Union.
Unfortunately for our clients, a job relocation to Southern California forced a sale of their dream home a little more than a year after they settled in after a year project. The good news is that in Seattle’s tight housing market, in less than a week they received several full price offers with escalator clauses which allowed them to turn a nice profit on the deal.
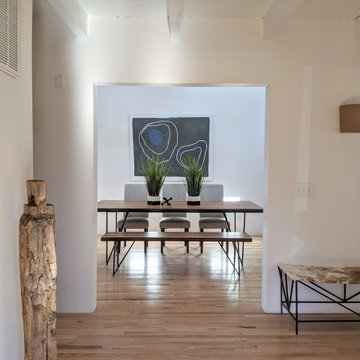
Foto di una piccola sala da pranzo stile americano con pareti bianche, parquet chiaro, pavimento marrone e travi a vista
Sale da Pranzo american style con travi a vista - Foto e idee per arredare
4
