Privacy su Terrazze - Foto e idee
Filtra anche per:
Budget
Ordina per:Popolari oggi
161 - 180 di 886 foto
1 di 3
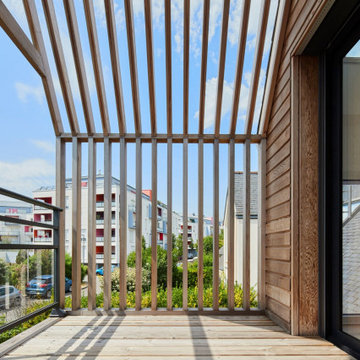
FRMC s’est imposé comme partenaire technique à travers un véritable partenariat. Le dialogue, la disponibilité et la transparence de l’équipe ont été des éléments décisifs pour faire émerger le projet.
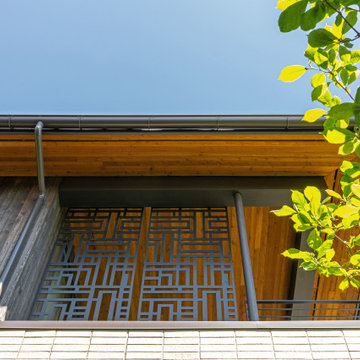
Upper Floor Deck
Ispirazione per una privacy sulla terrazza contemporanea di medie dimensioni e sul tetto con un tetto a sbalzo
Ispirazione per una privacy sulla terrazza contemporanea di medie dimensioni e sul tetto con un tetto a sbalzo
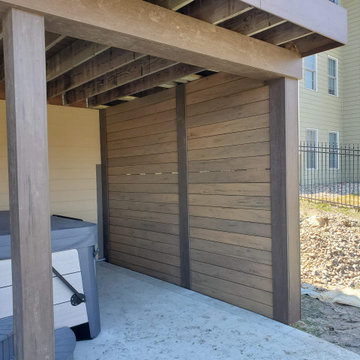
We built this new Timbertech in 2018 and a few years later, these homeowners got a new Hot Tub under the deck and was looking for privacy. We then built a horizontal decking privacy wall to match the decking. We also wrapped the footing posts and beams to complete their backyard deck project. Wall looks great and really completes the final look of the whole project. With this stay-at-home pandemic – the homeowners have much more time to enjoy the privacy in their new hot tub.
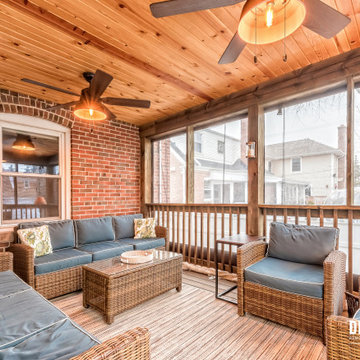
A brand new space for the family to enjoy the beautiful summer day in Chicago. This beautiful deck enhances the homes even on the outside
Foto di una privacy sulla terrazza contemporanea di medie dimensioni, dietro casa e a piano terra con un tetto a sbalzo e parapetto in legno
Foto di una privacy sulla terrazza contemporanea di medie dimensioni, dietro casa e a piano terra con un tetto a sbalzo e parapetto in legno
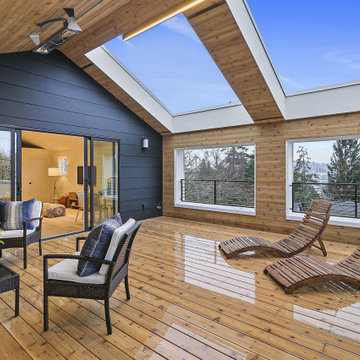
Esempio di una grande privacy sulla terrazza scandinava sul tetto e sul tetto con un tetto a sbalzo e parapetto in materiali misti
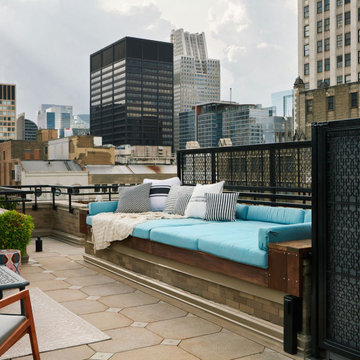
Rooftopia developed and built a truly one of a kind rooftop paradise on two roof levels at this Michigan Ave residence. Our inspiration came from the gorgeous historical architecture of the building. Our design and development process began about a year before the project was permitted and could begin construction. Our installation teams mobilized over 100 individual pieces of steel & ipe pergola by hand through a small elevator and stair access for assembly and fabrication onsite. We integrated a unique steel screen pattern into the design surrounding a loud utility area and added a highly regarded product called Acoustiblok to achieve significant noise reduction. The custom 18 foot bar ledge has 360° views of the city skyline and lake Michigan. The luxury outdoor kitchen maximizes the options with a built in grill, dishwasher, ice maker, refrigerator and sink. The day bed is a soft oasis in the sea of buildings. Large planters emphasize the grand entrance, flanking new limestone steps and handrails, and soften the cityscape with a mix of lush perennials and annuals. A small green roof space adds to the overall aesthetic and attracts pollinators to assist with the client's veggie garden. Truly a dream for relaxing, outdoor dining and entertaining!
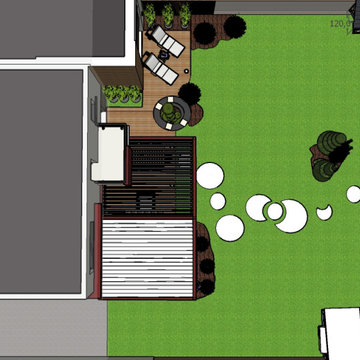
Aménagement d'une terrasse pour limiter la vue suite à l'implatation d'un nouvel immeuble juste en face de la maison. Création d'un module qui permette de s'assoir et d'accueillir un arbuste taille nuage.
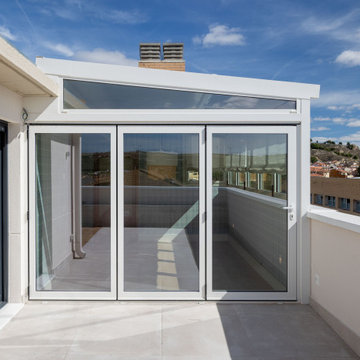
Esempio di una grande privacy sulla terrazza tradizionale sul tetto e sul tetto con una pergola e parapetto in materiali misti
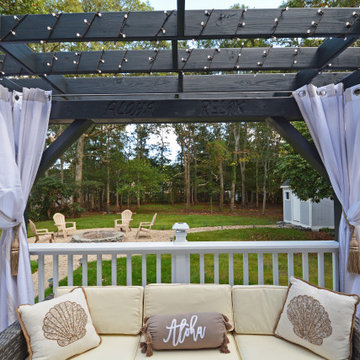
Built new foundation and installed new deck using AZEK decking. Built privacy fencing, custom railings, custom pergola, and custom outdoor shower.
Idee per una grande privacy sulla terrazza dietro casa e a piano terra con una pergola
Idee per una grande privacy sulla terrazza dietro casa e a piano terra con una pergola
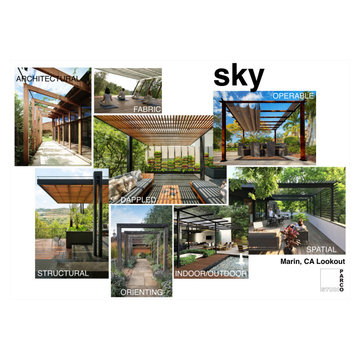
A mood board focused on trellises and pergolas for our client's Marin County lookout.
Esempio di una privacy sulla terrazza minimalista di medie dimensioni, dietro casa e al primo piano con una pergola e parapetto in metallo
Esempio di una privacy sulla terrazza minimalista di medie dimensioni, dietro casa e al primo piano con una pergola e parapetto in metallo
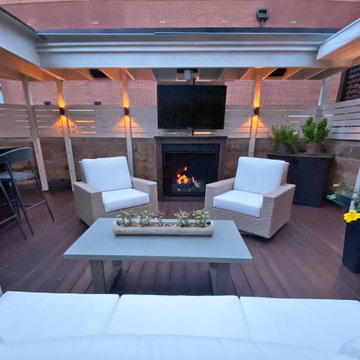
ShadeFX customized a 16’ x 16’ retractable shade in a white Arcade Fire fabric for a courtyard-like deck. The fire retardant and water repellent canopy extends and retracts on a motorized track controlled by the Somfy Mylink App.
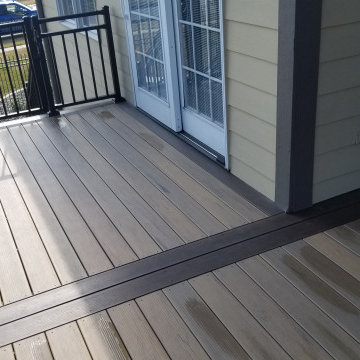
We built this new Timbertech in 2018 and a few years later, these homeowners got a new Hot Tub under the deck and was looking for privacy. We then built a horizontal decking privacy wall to match the decking. We also wrapped the footing posts and beams to complete their backyard deck project. Wall looks great and really completes the final look of the whole project. With this stay-at-home pandemic – the homeowners have much more time to enjoy the privacy in their new hot tub.
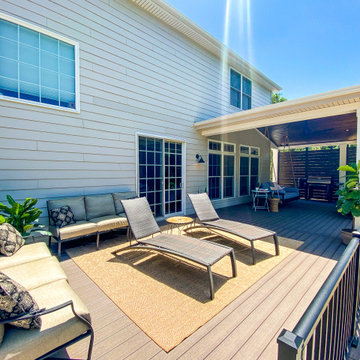
Esempio di una privacy sulla terrazza dietro casa e al primo piano con un tetto a sbalzo e parapetto in metallo
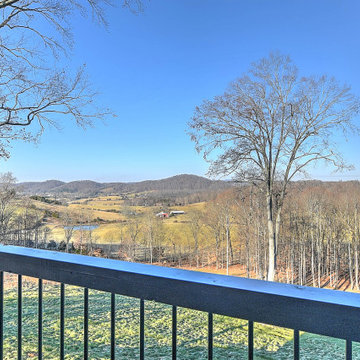
Esempio di una privacy sulla terrazza classica di medie dimensioni, dietro casa e al primo piano con un tetto a sbalzo e parapetto in materiali misti
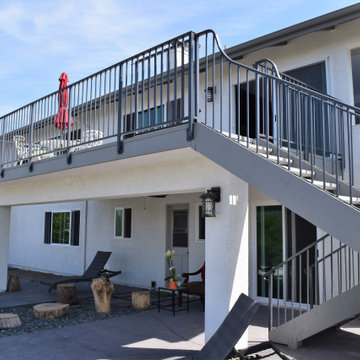
Idee per una grande privacy sulla terrazza minimal dietro casa e al primo piano con un tetto a sbalzo e parapetto in metallo
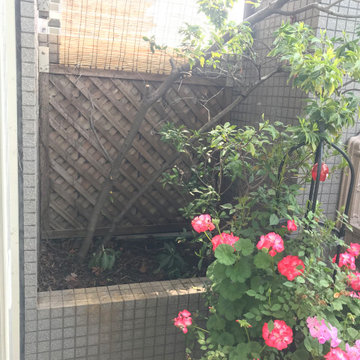
【ビフォー】
新築当時の植木が枯れて、お隣にマンションができたので簾で目隠しがしてありました。
Idee per una privacy sulla terrazza sul tetto e sul tetto con un tetto a sbalzo e parapetto in materiali misti
Idee per una privacy sulla terrazza sul tetto e sul tetto con un tetto a sbalzo e parapetto in materiali misti
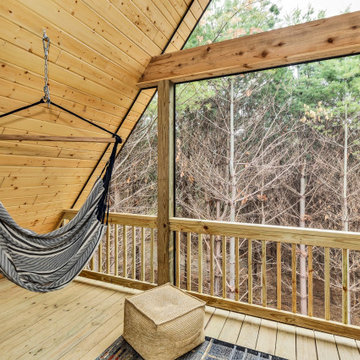
This private third story screened deck is accessible only through the owner's suite in the loft. A ground level deck is available on the front, and a second story deck sits below this one and is accessed via the back hall as well as the main floor owner's suite.
Each deck is 8' deep and 23' wide.
The secluded setting in the pine forest is peaceful, especially at sunrise.
Durable materials were chosen for the exterior in an effort to reduce maintenance in the wooded location.
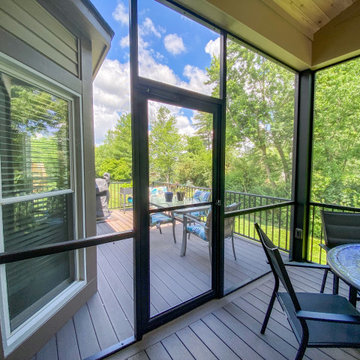
Heartlands Screen Room system on a covered deck with open decks on both sides. To allow an ease of flow, there are Gerkin Screen Swinging doors leading to both open decks. Screen rooms allow homeowners to enjoy the outdoors worry free from bugs and pests!
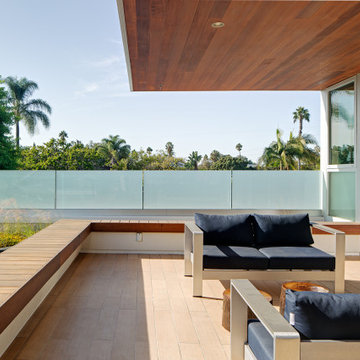
Ispirazione per una privacy sulla terrazza tropicale di medie dimensioni e sul tetto con un tetto a sbalzo
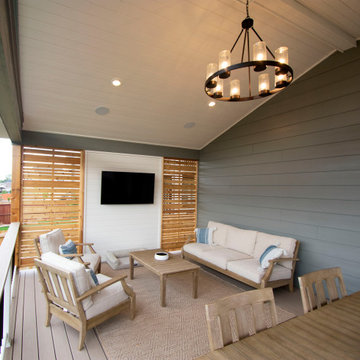
Gable style deck cover with stained pine tongue and groove ceiling. Chandelier, recessed lighting and speakers. Trex Transcend decking and railing with Cocktail Cap. Privacy Wall.
Privacy su Terrazze - Foto e idee
9