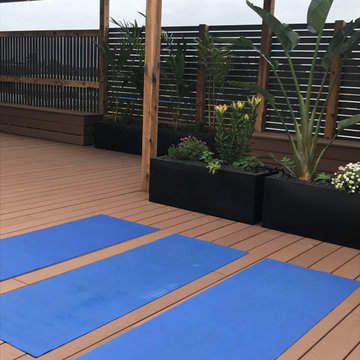Privacy su Terrazze - Foto e idee
Filtra anche per:
Budget
Ordina per:Popolari oggi
121 - 140 di 886 foto
1 di 3
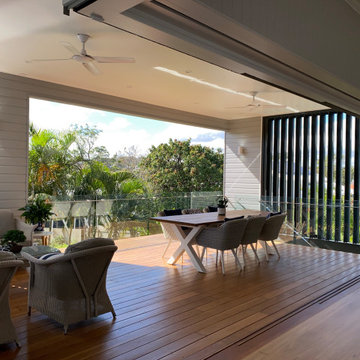
This is where the indoor spaces meet the upper deck. A corner meeting set of large sliding doors stack away to make for a supremely generous entertaining area.
With spacious seating and dining areas, and an attached outdoor kitchen, this space is primed for parties.
The indoor spaces feature VJ lining, hidden automated blinds and seamless blackbutt flooring. Continuing the blackbutt flooring into the outdoor area, the linings change to weatherboard, whilst motorised louvre blades provide screening. Triggered by rain or via remote control, the louvres can provide privacy, capture views to the pool, direct breezes into the home or shield the owners from the weather.
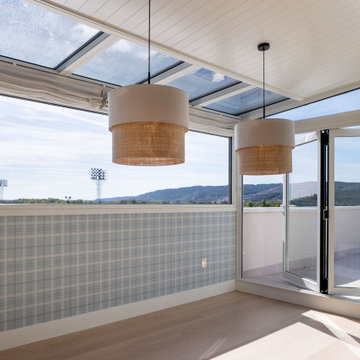
Immagine di una grande privacy sulla terrazza tradizionale sul tetto e sul tetto con una pergola e parapetto in materiali misti
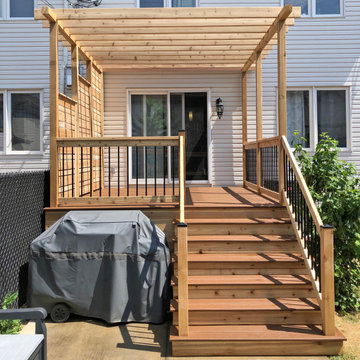
Western Red Cedar deck with Cedar wood pergola and privacy wall. Trex Enhance Basics Beach Dune decking and Cedar wood framed railings with black aluminium spindles.
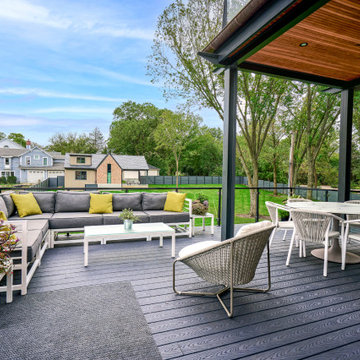
Back Deck
Ispirazione per una grande privacy sulla terrazza minimalista dietro casa e a piano terra con un tetto a sbalzo e parapetto in metallo
Ispirazione per una grande privacy sulla terrazza minimalista dietro casa e a piano terra con un tetto a sbalzo e parapetto in metallo
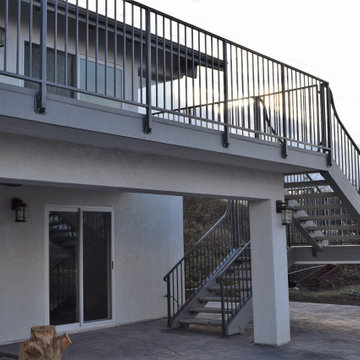
Foto di una grande privacy sulla terrazza minimal dietro casa e al primo piano con un tetto a sbalzo e parapetto in metallo
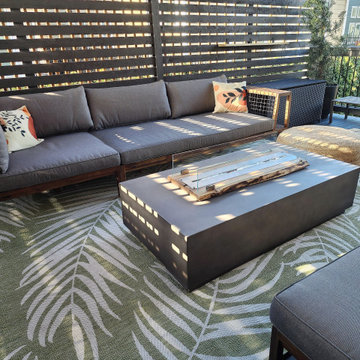
This client came to FHG with an unusable backyard. During our consultation, we talked about adding a retaining wall, garden space, fruit trees, and patio space. The client wanted something with neutral tones and accent colors. To add privacy and feel at peace in her backyard. This is how it turned out and we couldn't be more pleased.
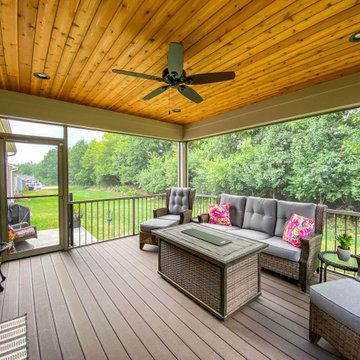
A covered deck using DuxxBak composite decking, Heartlands Custom Screen System, a Universal Screen Retractable screen, and a small concrete patio.
Ispirazione per una privacy sulla terrazza di medie dimensioni, dietro casa e a piano terra con un tetto a sbalzo e parapetto in metallo
Ispirazione per una privacy sulla terrazza di medie dimensioni, dietro casa e a piano terra con un tetto a sbalzo e parapetto in metallo
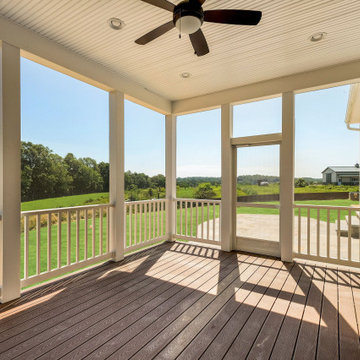
Idee per una privacy sulla terrazza country di medie dimensioni, dietro casa e al primo piano con un tetto a sbalzo e parapetto in materiali misti
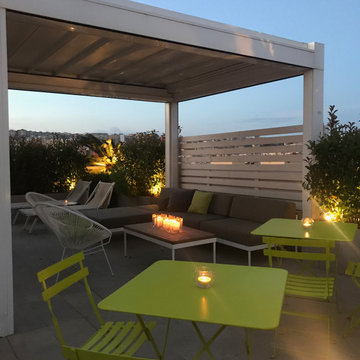
Esempio di una privacy sulla terrazza design di medie dimensioni, sul tetto e sul tetto con una pergola
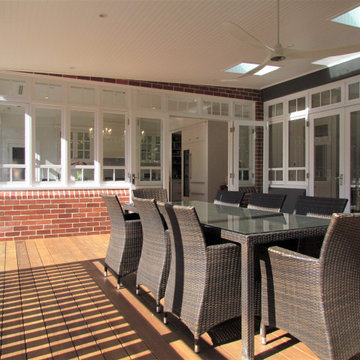
This generous outdoor living area has been added, with direct access from the new kitchen and dining rooms.
Immagine di una grande privacy sulla terrazza tradizionale dietro casa con un tetto a sbalzo
Immagine di una grande privacy sulla terrazza tradizionale dietro casa con un tetto a sbalzo
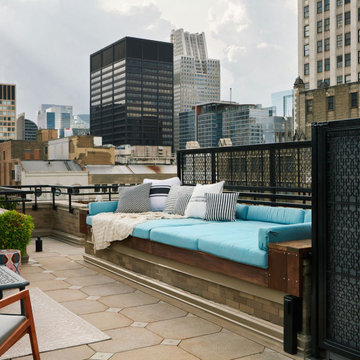
Rooftopia developed and built a truly one of a kind rooftop paradise on two roof levels at this Michigan Ave residence. Our inspiration came from the gorgeous historical architecture of the building. Our design and development process began about a year before the project was permitted and could begin construction. Our installation teams mobilized over 100 individual pieces of steel & ipe pergola by hand through a small elevator and stair access for assembly and fabrication onsite. We integrated a unique steel screen pattern into the design surrounding a loud utility area and added a highly regarded product called Acoustiblok to achieve significant noise reduction. The custom 18 foot bar ledge has 360° views of the city skyline and lake Michigan. The luxury outdoor kitchen maximizes the options with a built in grill, dishwasher, ice maker, refrigerator and sink. The day bed is a soft oasis in the sea of buildings. Large planters emphasize the grand entrance, flanking new limestone steps and handrails, and soften the cityscape with a mix of lush perennials and annuals. A small green roof space adds to the overall aesthetic and attracts pollinators to assist with the client's veggie garden. Truly a dream for relaxing, outdoor dining and entertaining!
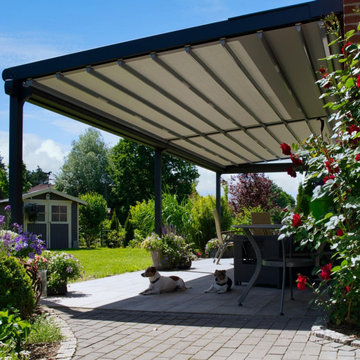
Lange schon hatte die Familie aus Nienhagen bei Celle nach einer passenden Terrassenüberdachung für ihre sonnige Terrasse gesucht. Allerdings gab es eine Herausforderung: Der rechte Teil der Klinkerstein-Hauswand ist einen halben Meter zurückgesetzt, sodass eine Kante in der Terrassenfront am Haus entstanden wäre. Für die Installation einer PALMIYE Pergola-Anlage kein Problem: Denn durch eine konstruktive Lösung mit zwei SILVER Plus Anlagen bot sich die perfekte Lösung für die anspruchsvollere Architektur des Hauses.
Der sonnige, wunderschöne Garten wurde dank der eleganten und flexiblen Pergola-Anlage von PALMIYE zum wohltuend Schattenplatz, von dem aus man die liebevoll gepflegte Gartenanlage wunderbar genießen kann.
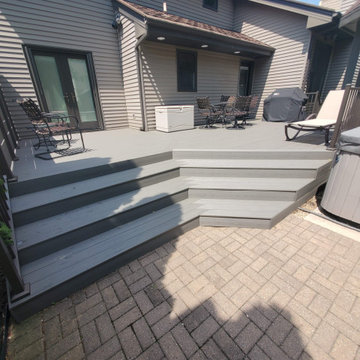
This deck had many design details with this resurface. The homeowner's of this deck wanted to change out their wood decking to a maintenance free products. We installed New Timbertech PVC Capped Composite Decking (Terrain Series - Silver Maple) with a picture frame in the center for a custom design feel. The deck is the perfect height for the hot tub. We then installed new roofing on the existing gazebo along with new roofing and an Aluminum Soffit Ceiling which matched the Westbury Railing (Tuscany Series - Bronze in color). My favorite parts is the inside corner stairs and of course the custom privacy wall we designed out of Westbury Railing Posts and Timbertech Fascia & Risers. This complete deck project turned out great and the homeowners could not be any happier.
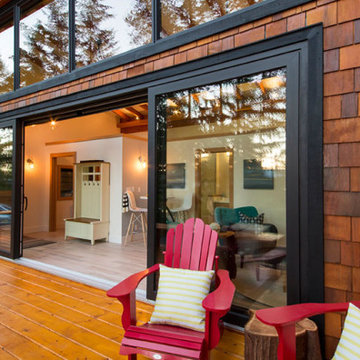
This space is one of several cabins built lakefront for some very special clients.
Immagine di una privacy sulla terrazza minimalista di medie dimensioni, dietro casa e a piano terra con un tetto a sbalzo e parapetto in legno
Immagine di una privacy sulla terrazza minimalista di medie dimensioni, dietro casa e a piano terra con un tetto a sbalzo e parapetto in legno
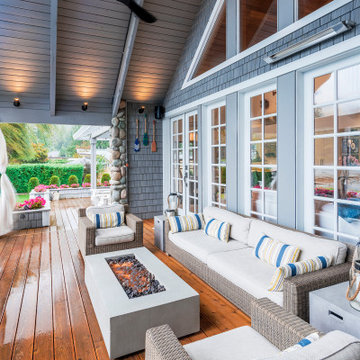
Photo by Brice Ferre
Immagine di una grande privacy sulla terrazza country dietro casa e a piano terra con un tetto a sbalzo
Immagine di una grande privacy sulla terrazza country dietro casa e a piano terra con un tetto a sbalzo
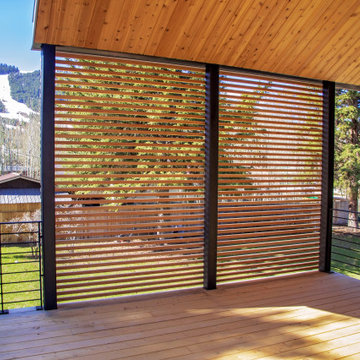
This Downtown Jackson home is full of contemporary steel. The handrail and stairs are simple yet functional and were installed in sections and mounted to the floor and walls. Steel columns were positioned on the decks outside so the wood screen would act as a privacy barrier for the close downtown residences. A horizontal rail was installed to match the privacy screen that was installed. Each horizontal bar was shop welded in place and installed in one section. The emergency ladder was manufactured out of steel and installed under an external floor grate. Hinges were welded into place creating a trap door egress to allow an easy exit access if required. All in all, this Downtown abode encompasses steel and wood in a contemporary modern variation.
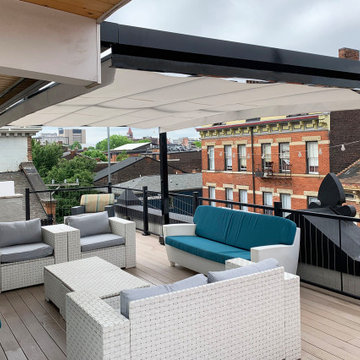
ShadeFX customized a 10’ x 16’ shade structure and manual retractable canopy for a rooftop terrace in Cincinnati. The sleek black frame matches seamlessly with the renovation while protecting the homeowners from the afternoon sun.
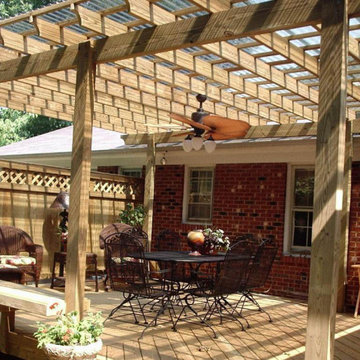
This traditional wood deck features many custom amenities, including a built-in bench, solid board privacy wall with lattice detail, and a pergola with polycarbonate cover for rain protection.
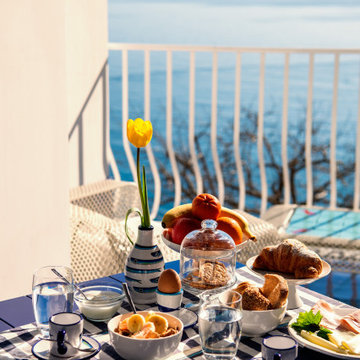
Foto: Vito Fusco
Immagine di una grande privacy sulla terrazza mediterranea a piano terra con un tetto a sbalzo
Immagine di una grande privacy sulla terrazza mediterranea a piano terra con un tetto a sbalzo
Privacy su Terrazze - Foto e idee
7
