Privacy su Terrazze - Foto e idee
Filtra anche per:
Budget
Ordina per:Popolari oggi
141 - 160 di 943 foto
1 di 3
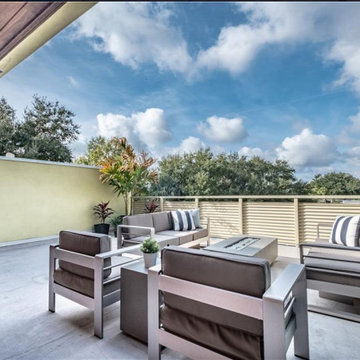
Private 3rd Floor Rooftop Deck off the Master Suite
Idee per una grande privacy sulla terrazza moderna sul tetto con un tetto a sbalzo
Idee per una grande privacy sulla terrazza moderna sul tetto con un tetto a sbalzo
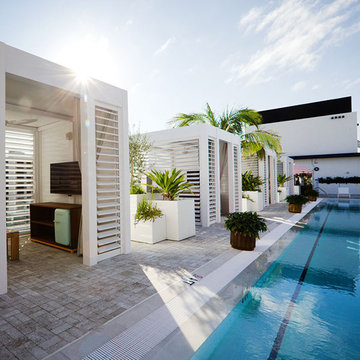
The team was challenged by the Arlo Hotel Wynwood to maximize the luxurious feel of its resort cabanas. To achieve this, each pool cabana was designed with a custom Azenco R-Shade fixed roof pergola. Azenco designers engineered a new style of privacy wall that opens and closes manually with added flexibility to the fixed-roof design. This innovation facilitates the tropical breeze when open and provides privacy when closed. These cabanas are perfect for architects and contractors seeking a professional yet luxurious atmosphere.
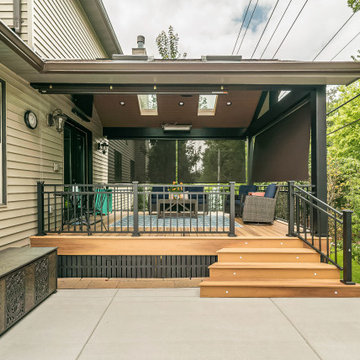
Ispirazione per una privacy sulla terrazza tradizionale con un tetto a sbalzo e parapetto in metallo
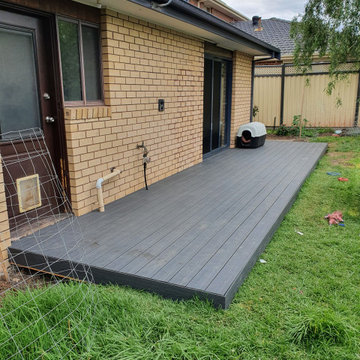
Custom designed and built 2 x low level decks and a flat roof fully covered pergola. Finished in a modern Iron Stone paint colour, with matching coloured plastic cladded deck.
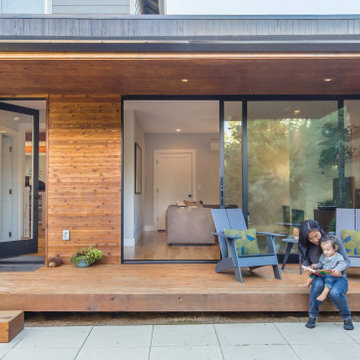
Immagine di una piccola privacy sulla terrazza minimalista dietro casa con un tetto a sbalzo
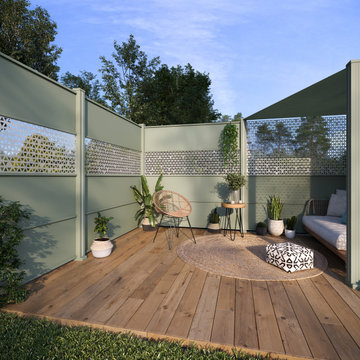
L'insertion de modules ajourés en partie haute crée un jeu d'ombre ouvert à la circulation de l'air. Ce n'est qu'un exemple des solutions offertes par le système technique Gypass, offrant des possibilités de combinaisons de motifs et de matériaux d'autant plus inépuisables qu'elles peuvent aussi être fabriquées à la demande.
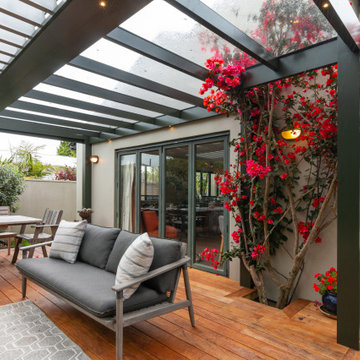
Custom pergola with cut out for Bougainvillea to stay.
The glass to let light into the house
Esempio di una privacy sulla terrazza classica di medie dimensioni e dietro casa con una pergola e parapetto in metallo
Esempio di una privacy sulla terrazza classica di medie dimensioni e dietro casa con una pergola e parapetto in metallo
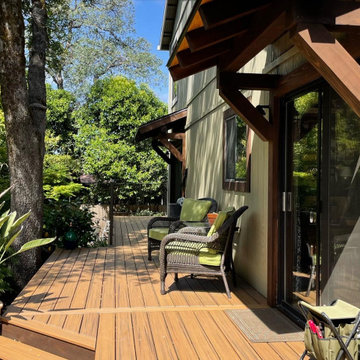
Idee per una piccola privacy sulla terrazza american style dietro casa e a piano terra con un parasole e parapetto in metallo
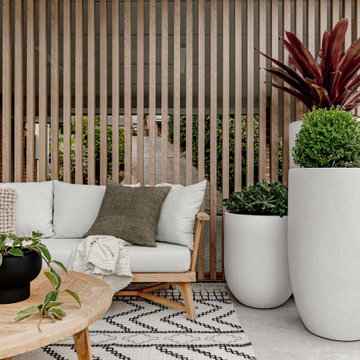
Immagine di una privacy sulla terrazza minimal di medie dimensioni, dietro casa e al primo piano con una pergola e parapetto in vetro
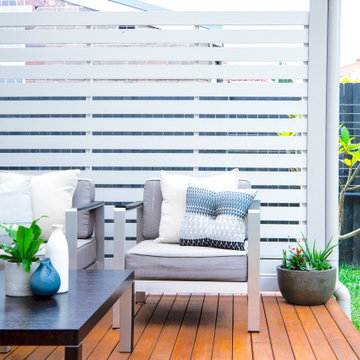
Esempio di una privacy sulla terrazza stile marino di medie dimensioni e dietro casa con un tetto a sbalzo
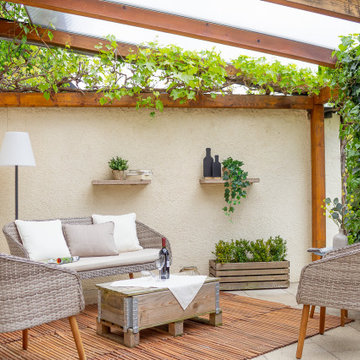
Foto di una grande privacy sulla terrazza nordica a piano terra con un tetto a sbalzo
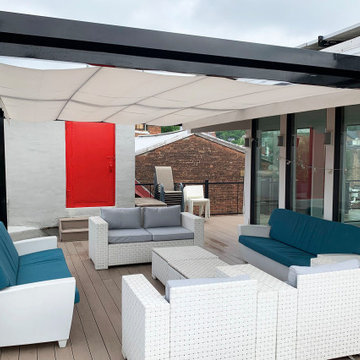
ShadeFX customized a 10’ x 16’ shade structure and manual retractable canopy for a rooftop terrace in Cincinnati. The sleek black frame matches seamlessly with the renovation while protecting the homeowners from the afternoon sun.
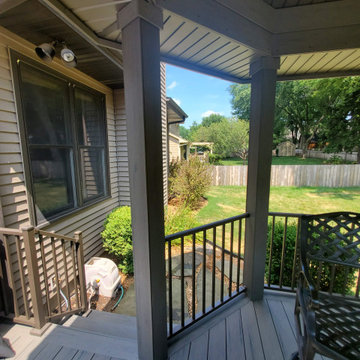
This deck had many design details with this resurface. The homeowner's of this deck wanted to change out their wood decking to a maintenance free products. We installed New Timbertech PVC Capped Composite Decking (Terrain Series - Silver Maple) with a picture frame in the center for a custom design feel. The deck is the perfect height for the hot tub. We then installed new roofing on the existing gazebo along with new roofing and an Aluminum Soffit Ceiling which matched the Westbury Railing (Tuscany Series - Bronze in color). My favorite parts is the inside corner stairs and of course the custom privacy wall we designed out of Westbury Railing Posts and Timbertech Fascia & Risers. This complete deck project turned out great and the homeowners could not be any happier.
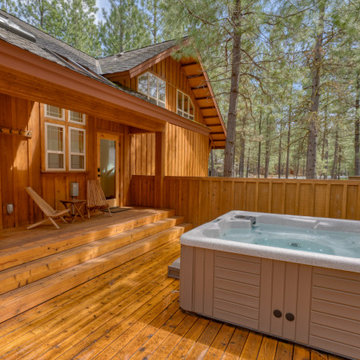
Hot tub on a large enclosed wooden deck
Esempio di una grande privacy sulla terrazza scandinava dietro casa e a piano terra con un tetto a sbalzo e parapetto in legno
Esempio di una grande privacy sulla terrazza scandinava dietro casa e a piano terra con un tetto a sbalzo e parapetto in legno
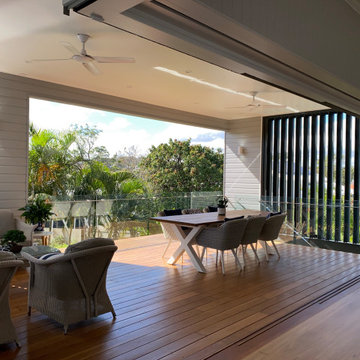
This is where the indoor spaces meet the upper deck. A corner meeting set of large sliding doors stack away to make for a supremely generous entertaining area.
With spacious seating and dining areas, and an attached outdoor kitchen, this space is primed for parties.
The indoor spaces feature VJ lining, hidden automated blinds and seamless blackbutt flooring. Continuing the blackbutt flooring into the outdoor area, the linings change to weatherboard, whilst motorised louvre blades provide screening. Triggered by rain or via remote control, the louvres can provide privacy, capture views to the pool, direct breezes into the home or shield the owners from the weather.
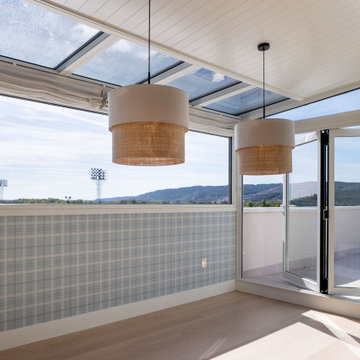
Immagine di una grande privacy sulla terrazza tradizionale sul tetto e sul tetto con una pergola e parapetto in materiali misti
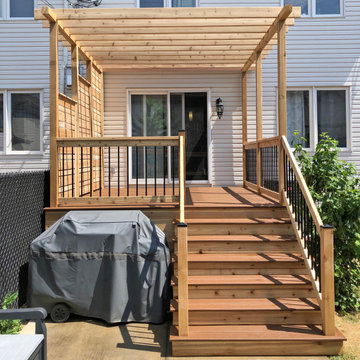
Western Red Cedar deck with Cedar wood pergola and privacy wall. Trex Enhance Basics Beach Dune decking and Cedar wood framed railings with black aluminium spindles.
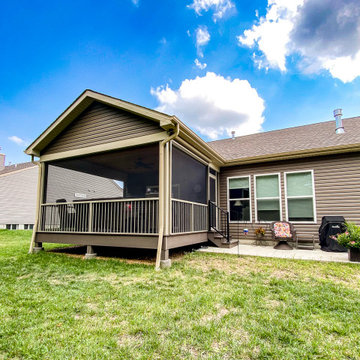
A covered deck using DuxxBak composite decking, Heartlands Custom Screen System, a Universal Screen Retractable screen, and a small concrete patio.
Idee per una privacy sulla terrazza di medie dimensioni, dietro casa e a piano terra con un tetto a sbalzo e parapetto in metallo
Idee per una privacy sulla terrazza di medie dimensioni, dietro casa e a piano terra con un tetto a sbalzo e parapetto in metallo
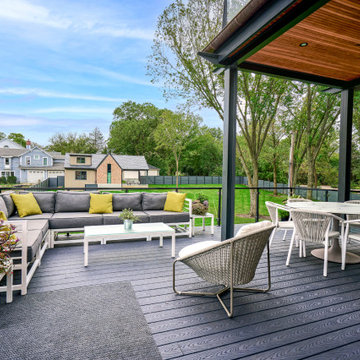
Back Deck
Ispirazione per una grande privacy sulla terrazza minimalista dietro casa e a piano terra con un tetto a sbalzo e parapetto in metallo
Ispirazione per una grande privacy sulla terrazza minimalista dietro casa e a piano terra con un tetto a sbalzo e parapetto in metallo
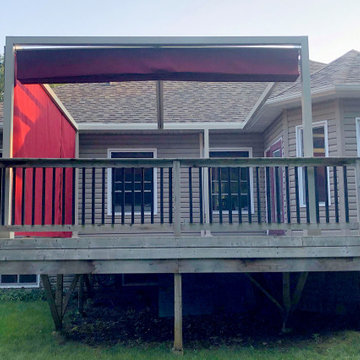
ShadeFX customized and installed an 18’x14’ shade structure with a retractable manual canopy and matching curtains. The structure features an inset post to clear the back French doors and curtains for side protection and privacy.
Privacy su Terrazze - Foto e idee
8