Privacy su Terrazze - Foto e idee
Filtra anche per:
Budget
Ordina per:Popolari oggi
81 - 100 di 886 foto
1 di 3
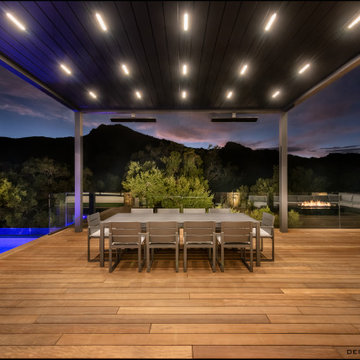
Enhance the Beauty and Functionality of Your Modern Farmhouse with a Custom Pool from Babcock
Are you searching for an exceptional and unique pool design to complete your modern farmhouse aesthetic? Look no further than Babcock Custom Pools, your trusted source for contemporary and rustic pool designs. Our state-of-the-art modern farmhouse pools seamlessly blend sophistication and natural charm, making them the perfect addition to any outdoor living space.
Our expert pool builders craft each design with precision and attention to detail, utilizing only the finest materials for long-lasting durability. From clean lines and minimalistic aesthetics to top-notch weather-resistant construction, you can trust that your Babcock pool will be the epitome of beauty and longevity.
But our commitment to excellence doesn’t end there. Babcock Custom Pools also integrates advanced features to elevate your swimming experience. Energy-efficient pumps, filters, and lighting systems are just some of the cutting-edge features you can expect in your custom pool design.
Don’t settle for just any pool, bring your dream modern farmhouse oasis to life with Babcock Custom Pools. Whether you prefer a simple, elegant design or a more elaborate outdoor haven, our team has the expertise and experience to bring your vision to reality. Get in touch with us today to start planning your stunning modern farmhouse pool!
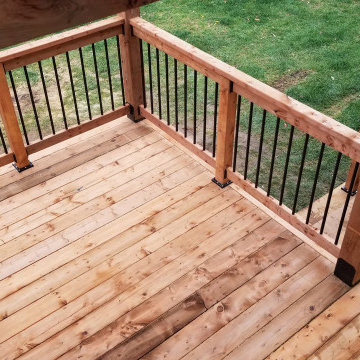
This backyard project has a little something for everyone!
Constructed with brown pressure treated lumber from BMR (Richmond), this deck has many features!
- 5/4" Skirting with access panel for yard tools
- Picture frame deck edge to hide those nasty butt ends
- Box step at patio door
- 4 Rise stairs at 48" wide
- 36' of wood railing with Deckorators classic round aluminum balusters
- 8' x 8' pergola with paired 2" x 6" beams and 2" x 2" screening
Let's not forget that this entire structure is supported by Techno Metal Post's to ensure the stability!
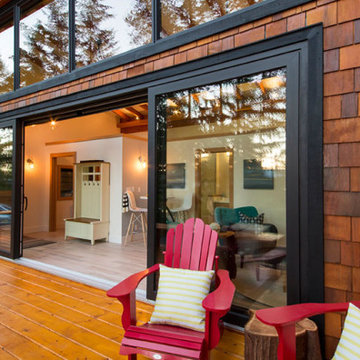
This space is one of several cabins built lakefront for some very special clients.
Immagine di una privacy sulla terrazza minimalista di medie dimensioni, dietro casa e a piano terra con un tetto a sbalzo e parapetto in legno
Immagine di una privacy sulla terrazza minimalista di medie dimensioni, dietro casa e a piano terra con un tetto a sbalzo e parapetto in legno
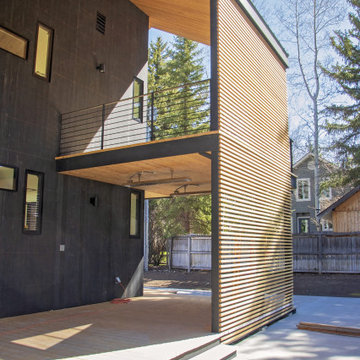
This Downtown Jackson home is full of contemporary steel. The handrail and stairs are simple yet functional and were installed in sections and mounted to the floor and walls. Steel columns were positioned on the decks outside so the wood screen would act as a privacy barrier for the close downtown residences. A horizontal rail was installed to match the privacy screen that was installed. Each horizontal bar was shop welded in place and installed in one section. The emergency ladder was manufactured out of steel and installed under an external floor grate. Hinges were welded into place creating a trap door egress to allow an easy exit access if required. All in all, this Downtown abode encompasses steel and wood in a contemporary modern variation.
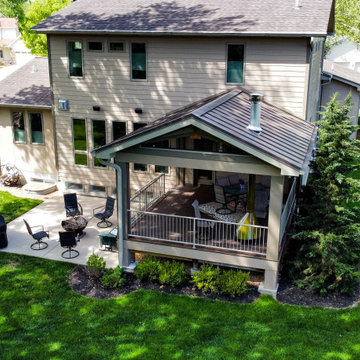
A Covered Trex Composite Deck with Universal Motions Retractable Privacy Screens. Custom made railing, provided by the customer, and a unique mid-century fireplace to tie it together. The ceiling is finished with cedar tongue and groove and the project is topped with a metal standing seam roof. The project also includes Infratech header mounted heaters.
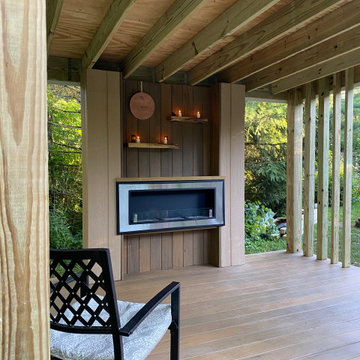
This was built as a yoga platform and morning meditation area. this is a one of a kind platform that was built in a weekend with a few final touches from the owner. it was made with a lot of recycled materials and the fireplace uses bio-fuel for ambiance.
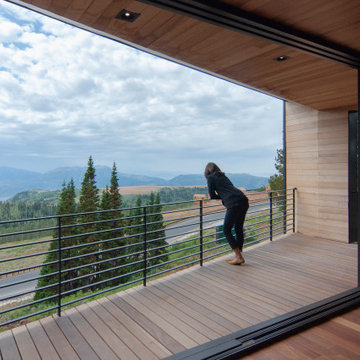
Immagine di una privacy sulla terrazza minimalista al primo piano e sul tetto con un tetto a sbalzo e parapetto in metallo
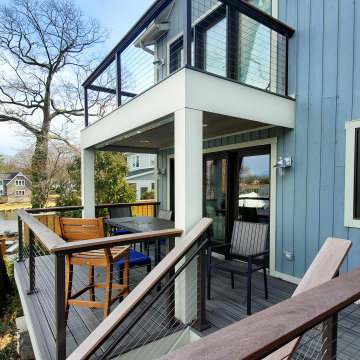
Foto di una privacy sulla terrazza dietro casa con un tetto a sbalzo e parapetto in cavi
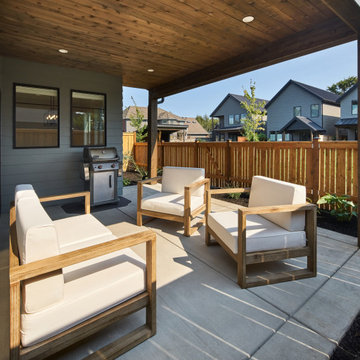
Foto di una piccola privacy sulla terrazza country dietro casa e a piano terra con un tetto a sbalzo
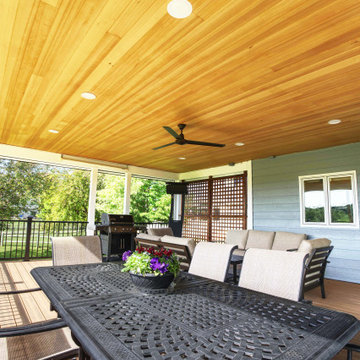
This beautifully updated deck is complete with recessed lights, a ceiling fan, and automated screens for privacy and comfort.
Immagine di una privacy sulla terrazza chic di medie dimensioni, dietro casa e a piano terra con un tetto a sbalzo e parapetto in materiali misti
Immagine di una privacy sulla terrazza chic di medie dimensioni, dietro casa e a piano terra con un tetto a sbalzo e parapetto in materiali misti
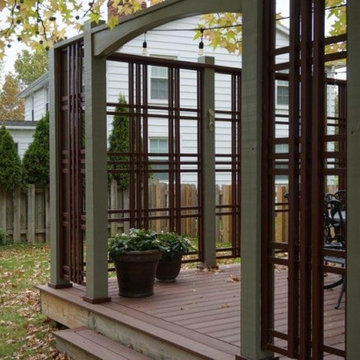
Custom privacy screening around composite deck. Wood fencing with gates connect neighboring yards.
Idee per una grande privacy sulla terrazza stile americano dietro casa e a piano terra con una pergola e parapetto in legno
Idee per una grande privacy sulla terrazza stile americano dietro casa e a piano terra con una pergola e parapetto in legno
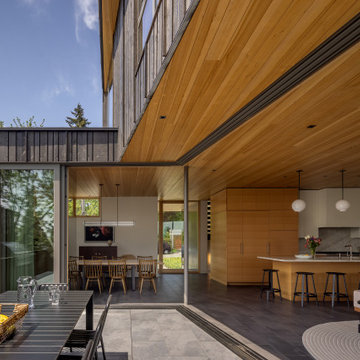
Angled lift-slide doors open up to the elevated deck, creating an indoor-outdoor room.
Photography: Andrew Pogue Photography
Ispirazione per una privacy sulla terrazza moderna dietro casa e a piano terra con un tetto a sbalzo e parapetto in materiali misti
Ispirazione per una privacy sulla terrazza moderna dietro casa e a piano terra con un tetto a sbalzo e parapetto in materiali misti
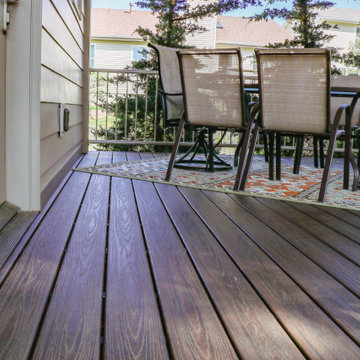
A Covered Trex Composite Deck with Universal Motions Retractable Privacy Screens. Custom made railing, provided by the customer, and a unique mid-century fireplace to tie it together. The ceiling is finished with cedar tongue and groove and the project is topped with a metal standing seam roof. The project also includes Infratech header mounted heaters.
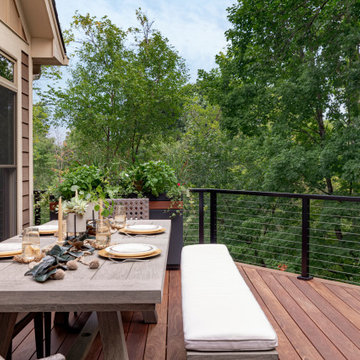
This ipe deck is complete with a modern tiled fireplace wall, a wood accent privacy wall, a beer fridge with a keg tap, cable railings, a louvered roof pergola, outdoor heaters and stunning outdoor lighting. The perfect space to entertain a party or relax and watch TV with the family.
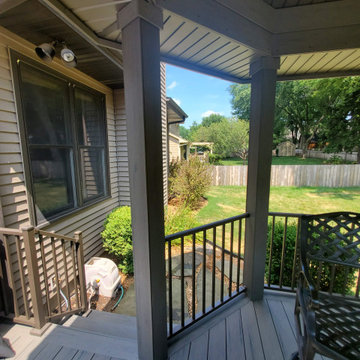
This deck had many design details with this resurface. The homeowner's of this deck wanted to change out their wood decking to a maintenance free products. We installed New Timbertech PVC Capped Composite Decking (Terrain Series - Silver Maple) with a picture frame in the center for a custom design feel. The deck is the perfect height for the hot tub. We then installed new roofing on the existing gazebo along with new roofing and an Aluminum Soffit Ceiling which matched the Westbury Railing (Tuscany Series - Bronze in color). My favorite parts is the inside corner stairs and of course the custom privacy wall we designed out of Westbury Railing Posts and Timbertech Fascia & Risers. This complete deck project turned out great and the homeowners could not be any happier.

With the screens down, people in the space are safely protected from the low setting sun and western winds
With the screens down everyone inside is protected, while still being able to see the space outside.
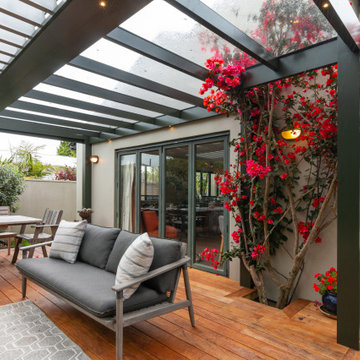
Custom pergola with cut out for Bougainvillea to stay.
The glass to let light into the house
Esempio di una privacy sulla terrazza classica di medie dimensioni e dietro casa con una pergola e parapetto in metallo
Esempio di una privacy sulla terrazza classica di medie dimensioni e dietro casa con una pergola e parapetto in metallo
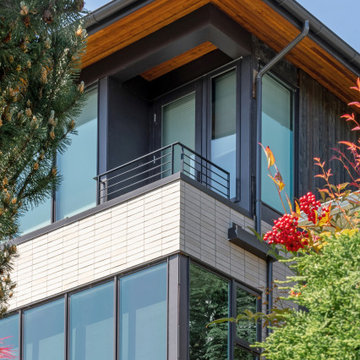
Upper Floor Deck
Immagine di una privacy sulla terrazza minimal di medie dimensioni e sul tetto con un tetto a sbalzo
Immagine di una privacy sulla terrazza minimal di medie dimensioni e sul tetto con un tetto a sbalzo
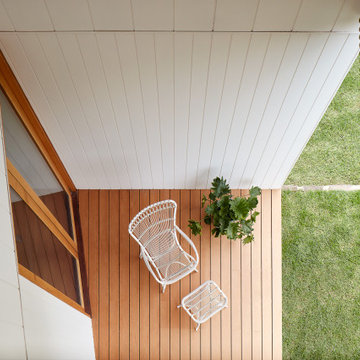
Twin Peaks House is a vibrant extension to a grand Edwardian homestead in Kensington.
Originally built in 1913 for a wealthy family of butchers, when the surrounding landscape was pasture from horizon to horizon, the homestead endured as its acreage was carved up and subdivided into smaller terrace allotments. Our clients discovered the property decades ago during long walks around their neighbourhood, promising themselves that they would buy it should the opportunity ever arise.
Many years later the opportunity did arise, and our clients made the leap. Not long after, they commissioned us to update the home for their family of five. They asked us to replace the pokey rear end of the house, shabbily renovated in the 1980s, with a generous extension that matched the scale of the original home and its voluminous garden.
Our design intervention extends the massing of the original gable-roofed house towards the back garden, accommodating kids’ bedrooms, living areas downstairs and main bedroom suite tucked away upstairs gabled volume to the east earns the project its name, duplicating the main roof pitch at a smaller scale and housing dining, kitchen, laundry and informal entry. This arrangement of rooms supports our clients’ busy lifestyles with zones of communal and individual living, places to be together and places to be alone.
The living area pivots around the kitchen island, positioned carefully to entice our clients' energetic teenaged boys with the aroma of cooking. A sculpted deck runs the length of the garden elevation, facing swimming pool, borrowed landscape and the sun. A first-floor hideout attached to the main bedroom floats above, vertical screening providing prospect and refuge. Neither quite indoors nor out, these spaces act as threshold between both, protected from the rain and flexibly dimensioned for either entertaining or retreat.
Galvanised steel continuously wraps the exterior of the extension, distilling the decorative heritage of the original’s walls, roofs and gables into two cohesive volumes. The masculinity in this form-making is balanced by a light-filled, feminine interior. Its material palette of pale timbers and pastel shades are set against a textured white backdrop, with 2400mm high datum adding a human scale to the raked ceilings. Celebrating the tension between these design moves is a dramatic, top-lit 7m high void that slices through the centre of the house. Another type of threshold, the void bridges the old and the new, the private and the public, the formal and the informal. It acts as a clear spatial marker for each of these transitions and a living relic of the home’s long history.
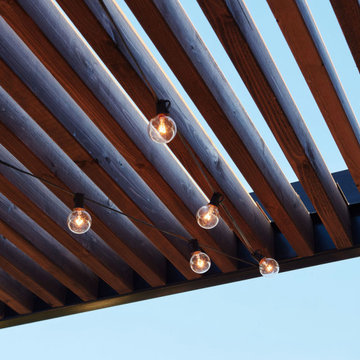
Sampson, our client's adorable pug, would agree that this stylish rooftop garden is the place to be after Rooftopia had the opportunity to give the deck a much needed makeover! Our teams removed an old worn out wooden deck and replaced the flooring with new porcelain tiles on a floating pedestal system for a durable and gorgeous deck surface that not only looks fabulous, it improves drainage, protects the roof membrane from UV exposure, evenly disperses the weight of the garden elements and is modular and very low maintenance.
This private rooftop also features a custom made metal pergola and wooden screen to offer shade and artfully frames the view of the incredible city skyline. The pergola also creates a pleasing surround for the primary rooftop seating and lounge area.
The outdoor kitchen is made of durable marine grade aluminum cabinets and a custom concrete countertop with a built in bar ledge. The bar ledge features an original metal screen pattern and seating positioned to highlight the stunning view and keep the conversation flowing. The centrally located dining area makes it easy to entertain a crowd, host out of town guests before a concert or simply prepare a refreshing drink after work.
Working with the scale of the rooftop we added large planter boxes & greenery situated to soften the hard lines of the building, add a layer of privacy and frame the views of the skyline. A few containers are placed near the entrance and in the seating area to offer pops of colorful seasonal flowers. An irrigation system is a key part of the garden that operates automatically to water plants on a daily timer so our clients can spend their time relaxing and the plants stay healthy. Rooftopia also integrated LED lighting and patio string lights to accent and illuminate these beautiful garden elements.
Privacy su Terrazze - Foto e idee
5