Privacy su Terrazze - Foto e idee
Filtra anche per:
Budget
Ordina per:Popolari oggi
281 - 300 di 1.012 foto
1 di 3
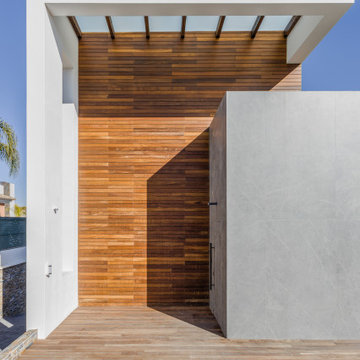
Terraza vivienda
Foto di una privacy sulla terrazza moderna a piano terra con parapetto in vetro
Foto di una privacy sulla terrazza moderna a piano terra con parapetto in vetro
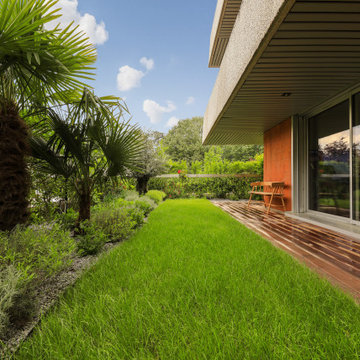
Esempio di una privacy sulla terrazza mediterranea di medie dimensioni, dietro casa e a piano terra con parapetto in legno
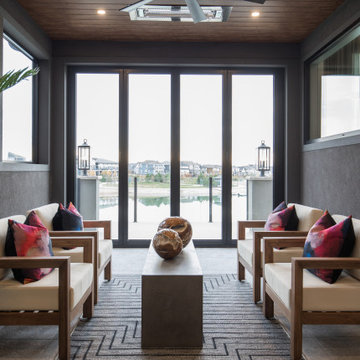
Idee per una grande privacy sulla terrazza contemporanea dietro casa e al primo piano con un tetto a sbalzo e parapetto in vetro
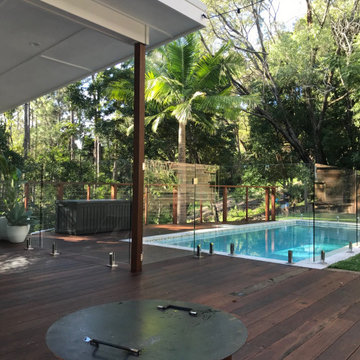
Immagine di una grande privacy sulla terrazza stile marino dietro casa con nessuna copertura e parapetto in legno
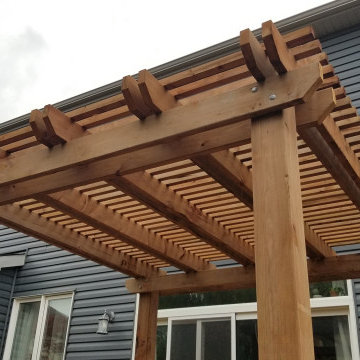
This backyard project has a little something for everyone!
Constructed with brown pressure treated lumber from BMR (Richmond), this deck has many features!
- 5/4" Skirting with access panel for yard tools
- Picture frame deck edge to hide those nasty butt ends
- Box step at patio door
- 4 Rise stairs at 48" wide
- 36' of wood railing with Deckorators classic round aluminum balusters
- 8' x 8' pergola with paired 2" x 6" beams and 2" x 2" screening
Let's not forget that this entire structure is supported by Techno Metal Post's to ensure the stability!
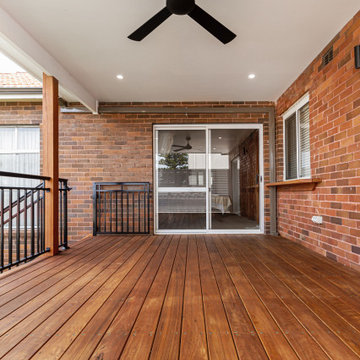
Ispirazione per un'ampia privacy sulla terrazza contemporanea dietro casa e al primo piano con un tetto a sbalzo e parapetto in metallo
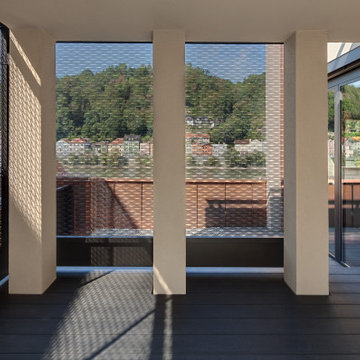
Moderne Außenfassade aus Streckmetall
Foto di una privacy sulla terrazza contemporanea di medie dimensioni, sul tetto e sul tetto con un tetto a sbalzo e parapetto in metallo
Foto di una privacy sulla terrazza contemporanea di medie dimensioni, sul tetto e sul tetto con un tetto a sbalzo e parapetto in metallo
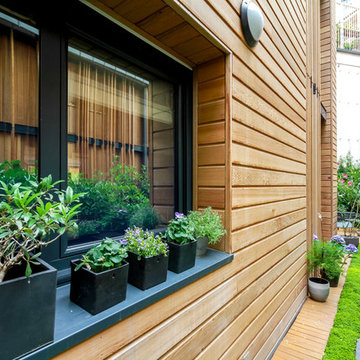
Foto di una privacy sulla terrazza contemporanea di medie dimensioni, dietro casa e a piano terra con nessuna copertura e parapetto in legno
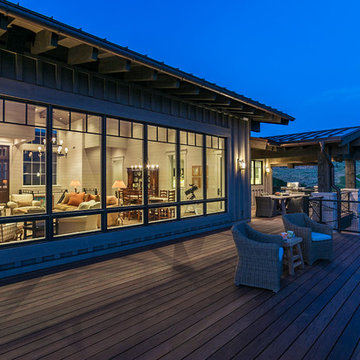
Every detail of this home was carefully planned, including the huge deck and floor-to-ceiling windows that bring the outdoors in.
Ispirazione per una grande privacy sulla terrazza classica dietro casa e al primo piano con un tetto a sbalzo e parapetto in metallo
Ispirazione per una grande privacy sulla terrazza classica dietro casa e al primo piano con un tetto a sbalzo e parapetto in metallo
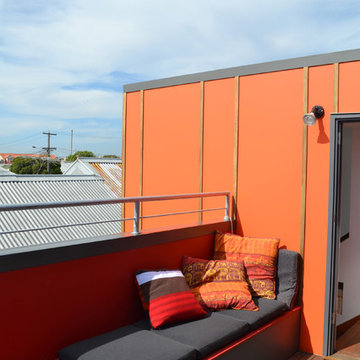
A rooftop deck at the top of the stairs provides an additional garden area and space for entertaining
Esempio di una privacy sulla terrazza contemporanea di medie dimensioni, sul tetto e al primo piano con nessuna copertura e parapetto in metallo
Esempio di una privacy sulla terrazza contemporanea di medie dimensioni, sul tetto e al primo piano con nessuna copertura e parapetto in metallo
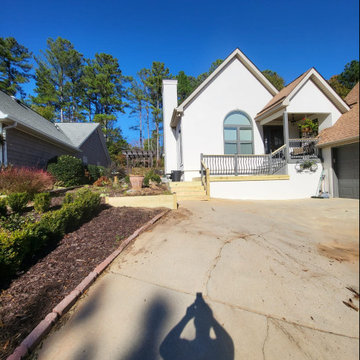
Ispirazione per una privacy sulla terrazza american style a piano terra con un giardino in vaso, nessuna copertura e parapetto in legno
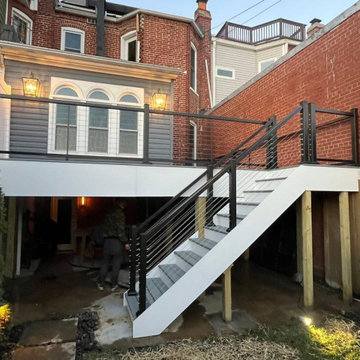
Turning a small deck into a bigger and beautiful one:
New decking boards, railings and a fence for privacy.
Siding replaced with new vinyl sidings.
Foto di una privacy sulla terrazza minimalista di medie dimensioni, dietro casa e al primo piano con nessuna copertura e parapetto in cavi
Foto di una privacy sulla terrazza minimalista di medie dimensioni, dietro casa e al primo piano con nessuna copertura e parapetto in cavi
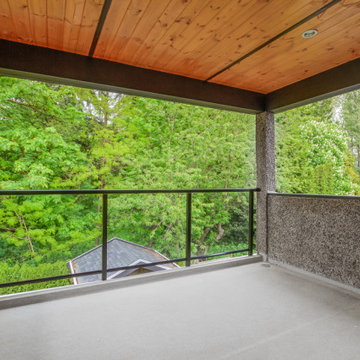
The master bedroom deck is complete with covered cedar soffit ceiling, vinyl flooring, a glass railing and side walls finished with rock dash stucco.
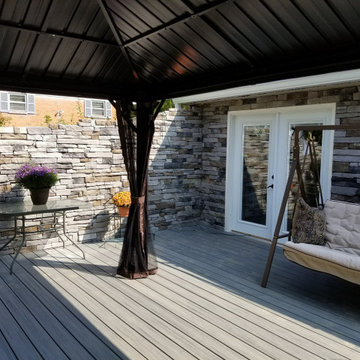
Ispirazione per una grande privacy sulla terrazza design dietro casa e a piano terra con una pergola e parapetto in materiali misti
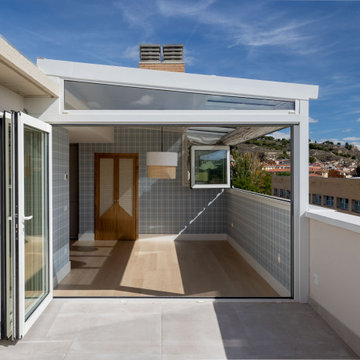
Ispirazione per una grande privacy sulla terrazza chic sul tetto e sul tetto con una pergola e parapetto in materiali misti
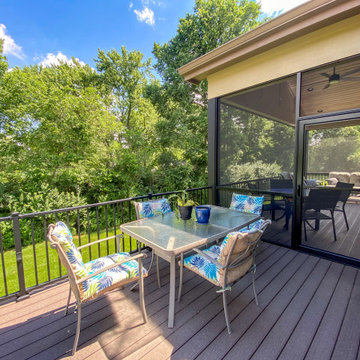
Heartlands Screen Room system on a covered deck with open decks on both sides. To allow an ease of flow, there are Gerkin Screen Swinging doors leading to both open decks. Screen rooms allow homeowners to enjoy the outdoors worry free from bugs and pests!
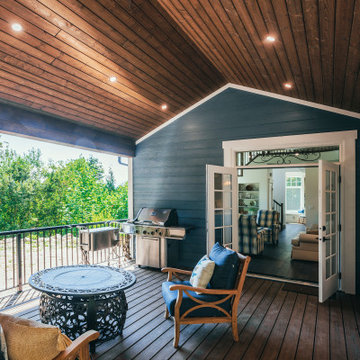
Photos by Brice Ferre. A traditional design for blissful living.
Esempio di un'ampia privacy sulla terrazza classica dietro casa e a piano terra con un tetto a sbalzo e parapetto in metallo
Esempio di un'ampia privacy sulla terrazza classica dietro casa e a piano terra con un tetto a sbalzo e parapetto in metallo
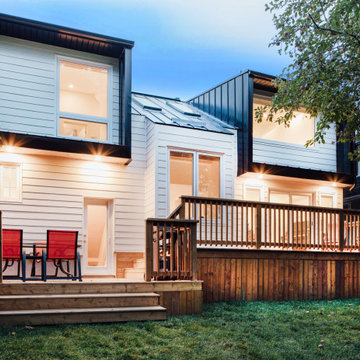
The rear of the house is very modern but uses traditional materials to keep the theme of the architecture.
Immagine di una privacy sulla terrazza moderna di medie dimensioni, dietro casa e a piano terra con un tetto a sbalzo e parapetto in legno
Immagine di una privacy sulla terrazza moderna di medie dimensioni, dietro casa e a piano terra con un tetto a sbalzo e parapetto in legno
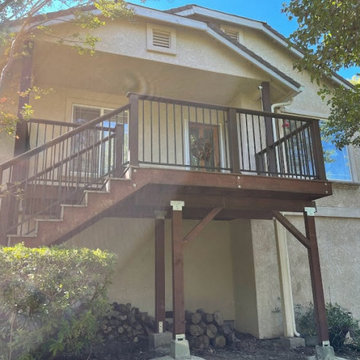
Nestled against the front facade of the house, this wood porch is a picturesque extension of the home, a place where indoor comforts seamlessly transition to the great outdoors. Sturdy, yet inviting, the porch floor is crafted from rich, natural wood planks, weathered to a warm patina that tells tales of seasons gone by. Underfoot, a strategically placed outdoor rug adds a touch of coziness and complements the earthy tones of the wood
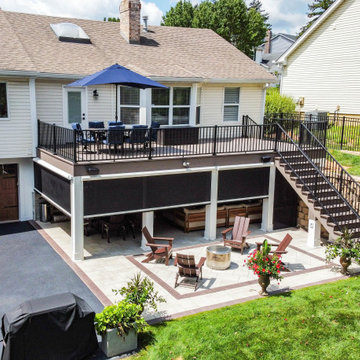
A composite open deck finished with Wesbury Railing and a finished underdeck area. The underdeck area includes Universal Motions Retractable privacy and solar screens, Infratech Heaters, and a stained cedar ceiling.
Privacy su Terrazze - Foto e idee
15