Privacy su Terrazze - Foto e idee
Filtra anche per:
Budget
Ordina per:Popolari oggi
221 - 240 di 1.013 foto
1 di 3
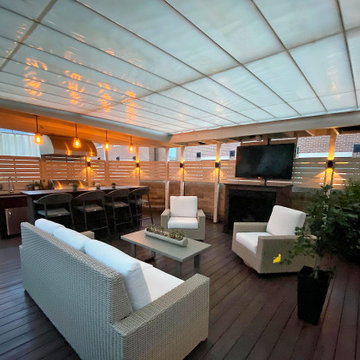
ShadeFX customized a 16’ x 16’ retractable shade in a white Arcade Fire fabric for a courtyard-like deck. The fire retardant and water repellent canopy extends and retracts on a motorized track controlled by the Somfy Mylink App.
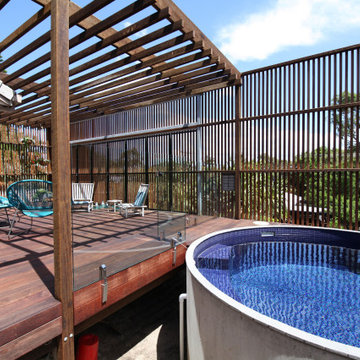
A generous four metre wide deck with pergola was added to the front of the house, adding a whopping 32 sq metres of outdoor room. The custom built screen opens out when needed but also closes to offer privacy from the street. The concrete plunge pool is a welcome summertime favourite.
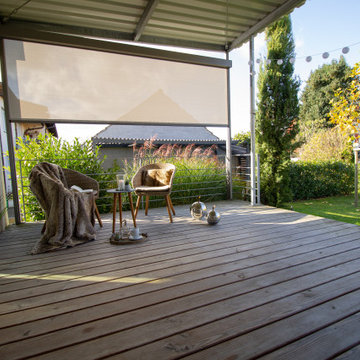
Den Wohnbereich nach draussen verlegen.
Ispirazione per una privacy sulla terrazza nordica di medie dimensioni e a piano terra con un tetto a sbalzo e parapetto in metallo
Ispirazione per una privacy sulla terrazza nordica di medie dimensioni e a piano terra con un tetto a sbalzo e parapetto in metallo
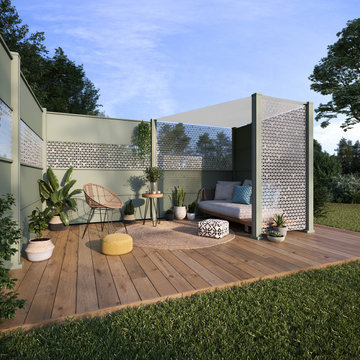
Les claustras Gypass, ici agencées de façon à reconstituer un véritable salon extérieur, avec le ciel pour toiture et des paravents légers pour parois. Les claustras déterminent une zone calme sur le terrain, à l'abri des regards extérieurs et des rayons solaires de l'après-midi.
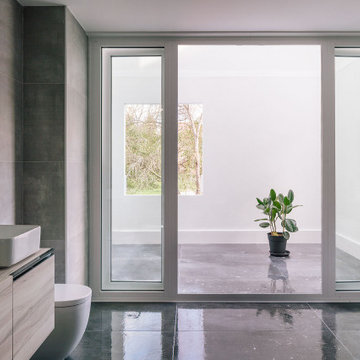
Idee per una privacy sulla terrazza industriale di medie dimensioni, in cortile e al primo piano con nessuna copertura e parapetto in vetro
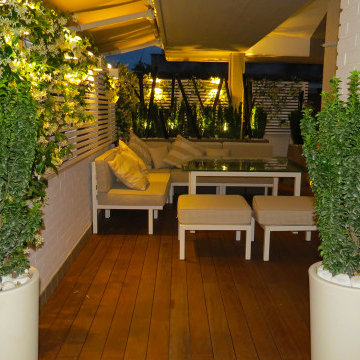
Una piccola terrazza di una moderna palazzina a Centocelle, su cui abbiamo eseguito un’operazione sartoriale, è diventata così un piccolo caldo angolo romantico.
Una metamorfosi grazie a pochi sapienti interventi di rinnovamento.
Abbiamo installato un decking flottante per esterno, costituito da legno Iroko del Gabon, che con un tocco scalda l’ambiente. La schermatura frangisole/frangivento è stata realizzata attraverso un’installazione ancorata sul parapetto fisso; Il materiale usato è legno in doghe verniciato, e il gelsomino rampicante ci si intreccia custodendo la privacy di questo nuovo angolo di relax.
La porzione era solo parzialmente coperta da una tettoia in muratura, che abbiamo prolungato attraverso l’installazione di una tenda a braccio motorizzata, dotata di telecomando.
Un pilastro in cemento che prima “ingombrava” lo spazio, adesso è perfettamente inserito tra gli elementi del fondo scenico, la schermatura in legno lo incorpora e lo accompagna con delle canne di bamboo verniciate.
La luce “bagna” verticalmente il dogato mediante piccoli corpi illuminanti biemissivi cui fanno eco in basso dei proiettori a picchetto, posizionati all’interno di grandi vasi in resina dentro i quali svettano snelli arbusti.
Il piccolo ma confortevole salottino è stato disegnato dall’Architetto e realizzato ad arte presso un Atelier di stoffe e textures. La struttura del tavolino e delle sedute è in ferro zincato verniciato, e le tappezzerie sono studiate appositamente per l’outdoor.
Le porzioni marginali della terrazza sono state semplicemente integrate con prato sintetico di buona fattezza e con vasi in resina che introducono al nuovo incantevole angolo di relax.
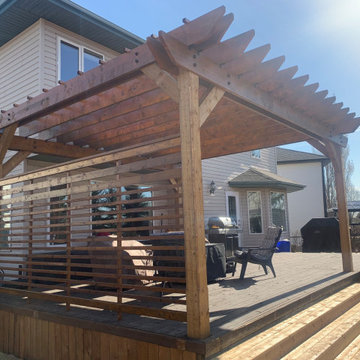
We designed and custom built this pergola in Lewis Estates
Esempio di una grande privacy sulla terrazza rustica dietro casa e a piano terra con una pergola e parapetto in legno
Esempio di una grande privacy sulla terrazza rustica dietro casa e a piano terra con una pergola e parapetto in legno
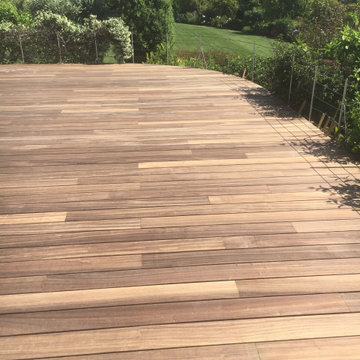
Terrasse bois en Padouk.
Un projet de terrasse en bois ? N'hésitez pas à nous contacter, nous nous ferons un plaisir de vous accompagner.
Foto di una privacy sulla terrazza mediterranea di medie dimensioni, in cortile e a piano terra con nessuna copertura e parapetto in metallo
Foto di una privacy sulla terrazza mediterranea di medie dimensioni, in cortile e a piano terra con nessuna copertura e parapetto in metallo
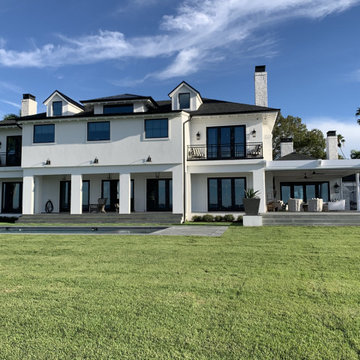
The owner of the charming family home wanted to cover the old pool deck converted into an outdoor patio to add a dried and shaded area outside the home. This newly covered deck should be resistant, functional, and large enough to accommodate friends or family gatherings without a pole blocking the splendid river view.
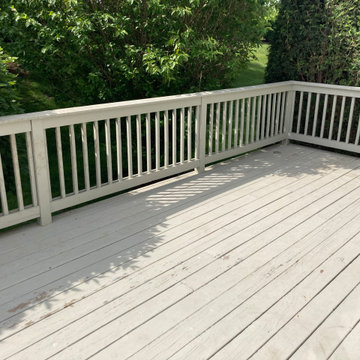
Foto di una privacy sulla terrazza country di medie dimensioni, dietro casa e a piano terra con nessuna copertura e parapetto in legno
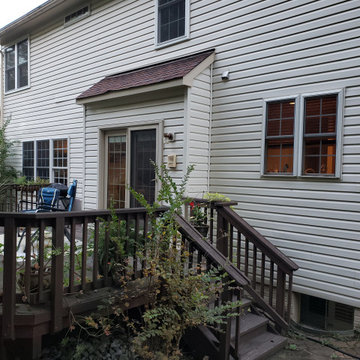
We have an existing 14'x20' deck that we'd like replaced with an expanded composite deck (about 14 x 26') with a 6' open deck and the remaining part a sunroom/enclosed porch with Eze-Breeze. Our schedule is flexible, but we want quality, responsive folks to do the job. And we want low maintenance, so Trex Transcend+ or TimberTek would work. As part of the job, we would want the contractor to replace the siding on the house that would be covered by new sunroom/enclosed deck (we understand the covers may not be a perfect match). This would include removing an intercom system and old lighting system. We would want the contractor to be one-stop shopping for us, not require us to find an electrician or pull permits. The sunroom/porch would need one fan and two or four skylights. Gable roof is preferred. The sunroom should have two doors -- one on the left side to the open deck portion (for grilling) and one to a 4-6' (approx) landing that transitions to a stairs. The landing and stairs would be included and be from the same composite material. The deck (on which sits the sunroom/closed porch) would need to be about 3' off the ground and should be close in elevation to the base of the door from the house -- i.e. walk out the house and into the sunroom with little or no bump.
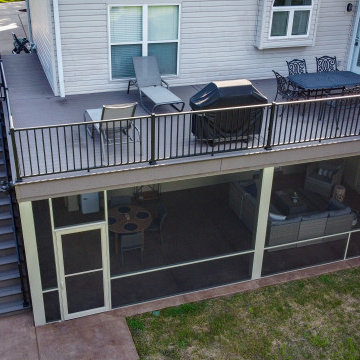
Adding a screen room under an open deck is the perfect use of space! This outdoor living space is the best of both worlds. Having an open deck leading from the main floor of a home makes it easy to enjoy throughout the day and year. This custom space includes a concrete patio under the footprint of the deck and includes Heartlands custom screen room system to prevent bugs and pests from being a bother!
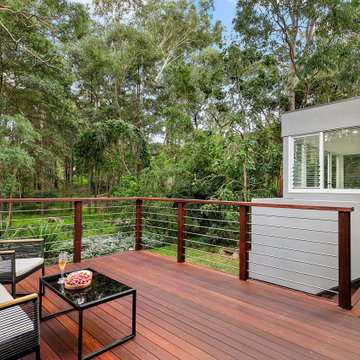
Ispirazione per una privacy sulla terrazza moderna di medie dimensioni, dietro casa e al primo piano con nessuna copertura e parapetto in materiali misti

We designed and custom built this pergola in Lewis Estates
Foto di una grande privacy sulla terrazza rustica dietro casa e a piano terra con una pergola e parapetto in legno
Foto di una grande privacy sulla terrazza rustica dietro casa e a piano terra con una pergola e parapetto in legno
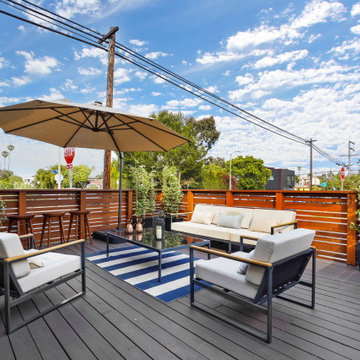
Updating of this Venice Beach bungalow home was a real treat. Timing was everything here since it was supposed to go on the market in 30day. (It took us 35days in total for a complete remodel).
The corner lot has a great front "beach bum" deck that was completely refinished and fenced for semi-private feel.
The entire house received a good refreshing paint including a new accent wall in the living room.
The kitchen was completely redo in a Modern vibe meets classical farmhouse with the labyrinth backsplash and reclaimed wood floating shelves.
Notice also the rugged concrete look quartz countertop.
A small new powder room was created from an old closet space, funky street art walls tiles and the gold fixtures with a blue vanity once again are a perfect example of modern meets farmhouse.
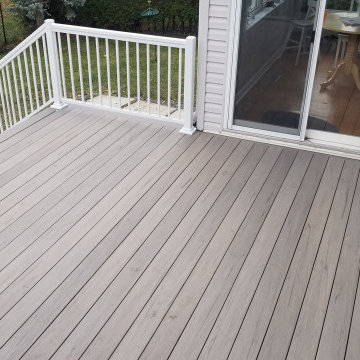
Weighing in at 192 Sqft. (12'x16') is this beauty of a deck.
Our customer wanted to strike an even balance of material throughout the design, and we think it turned out great!
The privacy screening above the railing, as well as the deck skirting was done with pressure treated lumber.
The decking, stair treads and fascia were completed with the TimberTech Pro Legacy collection colour "Ashwood". Starborn Pro Plugs were used to hide the screws on all of the square edge boards.
The railing is once again supplied by Imperial Kool Ray in the 5000 Series profile with 3/4" x 3/4" spindles.
We also laid down landscape fabric with 3/4" clear limestone under the deck to provide a clean storage area.
We couldn't be happier with this one, what a great way to wrap up our season.
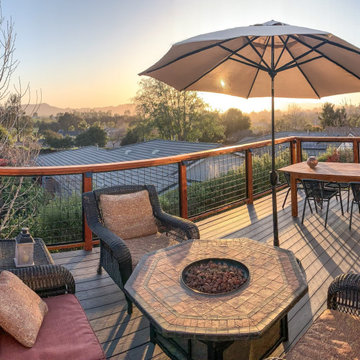
Foto di una piccola privacy sulla terrazza tradizionale dietro casa e al primo piano con nessuna copertura e parapetto in materiali misti
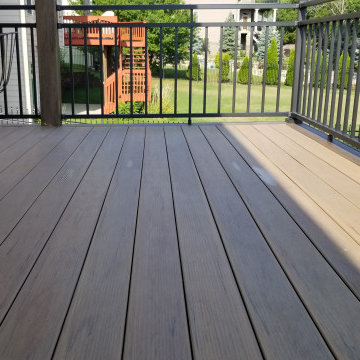
We built this new Timbertech in 2018 and a few years later, these homeowners got a new Hot Tub under the deck and was looking for privacy. We then built a horizontal decking privacy wall to match the decking. We also wrapped the footing posts and beams to complete their backyard deck project. Wall looks great and really completes the final look of the whole project. With this stay-at-home pandemic – the homeowners have much more time to enjoy the privacy in their new hot tub.
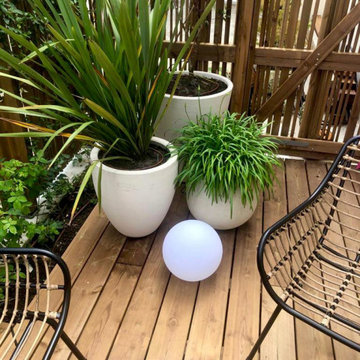
Aménagement d’un petit jardin sur Bordeaux, pose de clôture, réalisation d’une terrasse et d’une jardinière en traverses de chêne, plantation d’un olivier et de plantes grimpantes, mise en place de poterie Ravel, arrosage automatique.
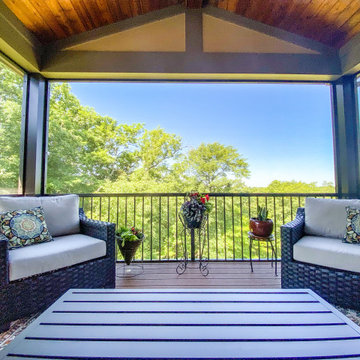
An upper level screen room addition with a door leading from the kitchen. A screen room is the perfect place to enjoy your evenings without worrying about mosquitoes and bugs.
Privacy su Terrazze - Foto e idee
12