Privacy su Terrazze - Foto e idee
Filtra anche per:
Budget
Ordina per:Popolari oggi
201 - 220 di 1.013 foto
1 di 3
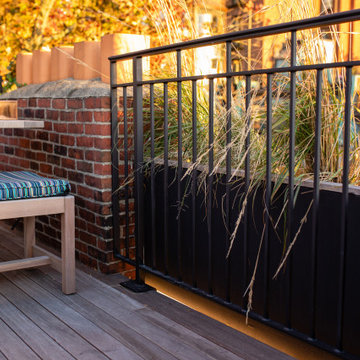
located on Beacon Hill with a view to the Common
Esempio di una grande privacy sulla terrazza design sul tetto e sul tetto con nessuna copertura e parapetto in materiali misti
Esempio di una grande privacy sulla terrazza design sul tetto e sul tetto con nessuna copertura e parapetto in materiali misti
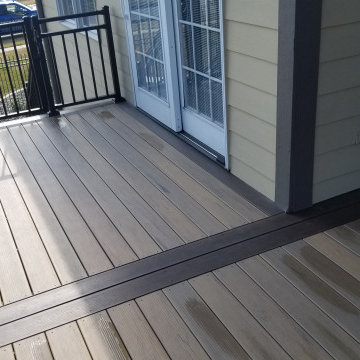
We built this new Timbertech in 2018 and a few years later, these homeowners got a new Hot Tub under the deck and was looking for privacy. We then built a horizontal decking privacy wall to match the decking. We also wrapped the footing posts and beams to complete their backyard deck project. Wall looks great and really completes the final look of the whole project. With this stay-at-home pandemic – the homeowners have much more time to enjoy the privacy in their new hot tub.
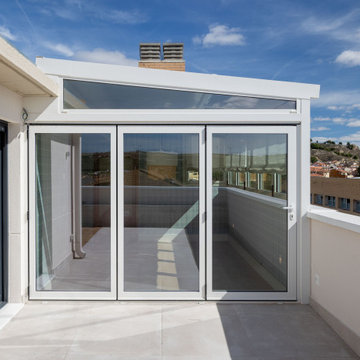
Esempio di una grande privacy sulla terrazza tradizionale sul tetto e sul tetto con una pergola e parapetto in materiali misti
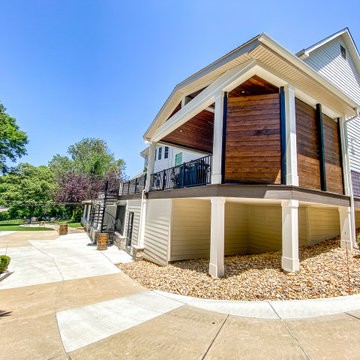
Idee per una privacy sulla terrazza dietro casa e al primo piano con un tetto a sbalzo e parapetto in metallo
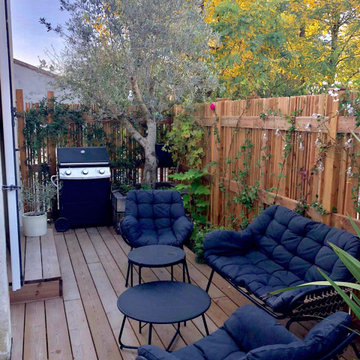
Aménagement d’un petit jardin sur Bordeaux, pose de clôture, réalisation d’une terrasse et d’une jardinière en traverses de chêne, plantation d’un olivier et de plantes grimpantes, mise en place de poterie Ravel, arrosage automatique.
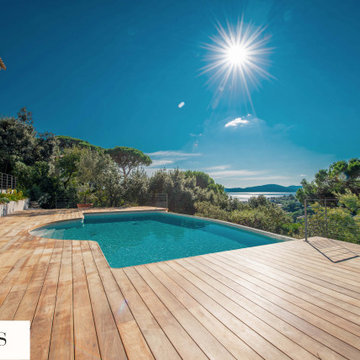
Idee per una grande privacy sulla terrazza contemporanea dietro casa e a piano terra con un tetto a sbalzo e parapetto in cavi
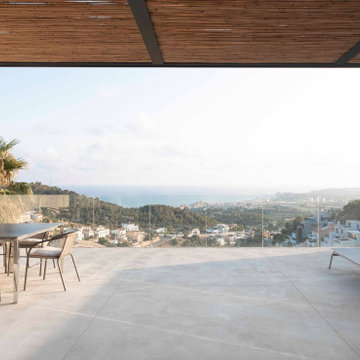
Immagine di un'ampia privacy sulla terrazza moderna sul tetto e sul tetto con nessuna copertura e parapetto in vetro
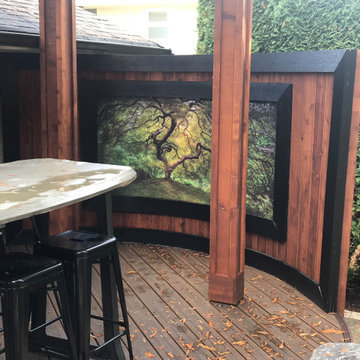
A limited edition archival U/V protected Metal Art Print by Michael Bjorge Fine Art. Michael's print's work great for exterior applications, or steam rooms, spa's, saunas, etc., where the moisture will damage conventional art installations. Michael prints are floating and do not require additional glass or frames.
Go to www.michaelbjorgefineart.com to view Michael's various Fine Art Photography Print Collections.
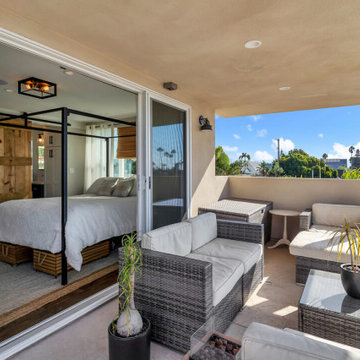
A balcony attached to the master bedroom allows the occupant to admire the scenery around them.
Ispirazione per una piccola privacy sulla terrazza bohémian al primo piano con un tetto a sbalzo e parapetto in cavi
Ispirazione per una piccola privacy sulla terrazza bohémian al primo piano con un tetto a sbalzo e parapetto in cavi
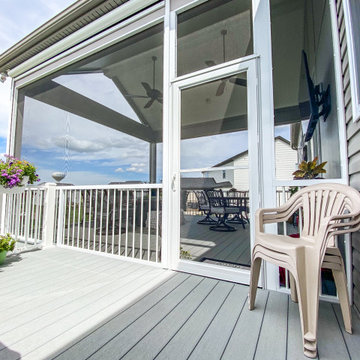
A covered custom screened deck with an open screened gable, small open deck, and a decorative concrete patio below.
Idee per una privacy sulla terrazza di medie dimensioni, dietro casa e al primo piano con un tetto a sbalzo e parapetto in metallo
Idee per una privacy sulla terrazza di medie dimensioni, dietro casa e al primo piano con un tetto a sbalzo e parapetto in metallo
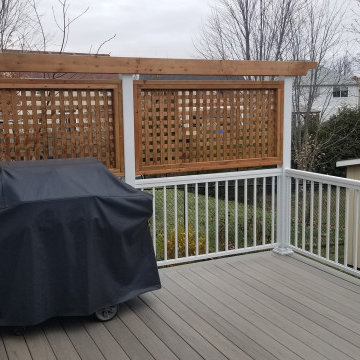
Weighing in at 192 Sqft. (12'x16') is this beauty of a deck.
Our customer wanted to strike an even balance of material throughout the design, and we think it turned out great!
The privacy screening above the railing, as well as the deck skirting was done with pressure treated lumber.
The decking, stair treads and fascia were completed with the TimberTech Pro Legacy collection colour "Ashwood". Starborn Pro Plugs were used to hide the screws on all of the square edge boards.
The railing is once again supplied by Imperial Kool Ray in the 5000 Series profile with 3/4" x 3/4" spindles.
We also laid down landscape fabric with 3/4" clear limestone under the deck to provide a clean storage area.
We couldn't be happier with this one, what a great way to wrap up our season.
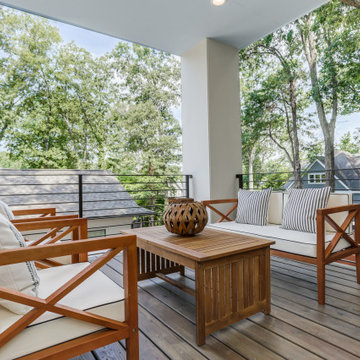
Private rooftop deck off master bedroom on third floor. Custom flat-bar steel railing. Wood deck. Fiber cement panels on corner column and ceiling.
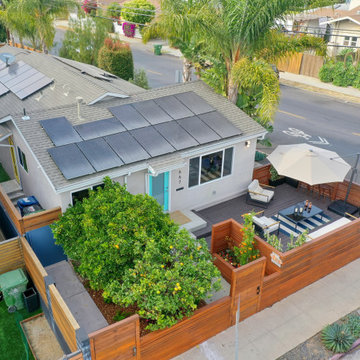
Updating of this Venice Beach bungalow home was a real treat. Timing was everything here since it was supposed to go on the market in 30day. (It took us 35days in total for a complete remodel).
The corner lot has a great front "beach bum" deck that was completely refinished and fenced for semi-private feel.
The entire house received a good refreshing paint including a new accent wall in the living room.
The kitchen was completely redo in a Modern vibe meets classical farmhouse with the labyrinth backsplash and reclaimed wood floating shelves.
Notice also the rugged concrete look quartz countertop.
A small new powder room was created from an old closet space, funky street art walls tiles and the gold fixtures with a blue vanity once again are a perfect example of modern meets farmhouse.

Idee per una privacy sulla terrazza minimal di medie dimensioni, sul tetto e sul tetto con parapetto in metallo
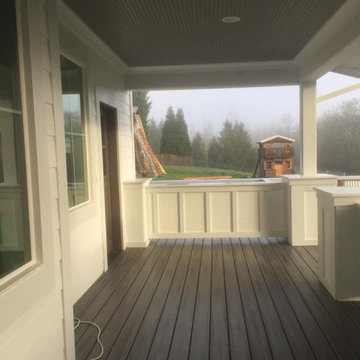
Immagine di una piccola privacy sulla terrazza country in cortile e a piano terra con un tetto a sbalzo e parapetto in legno
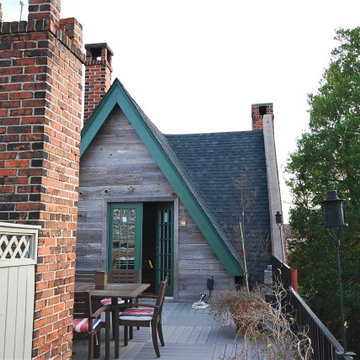
Ispirazione per una privacy sulla terrazza industriale di medie dimensioni, sul tetto e sul tetto con nessuna copertura e parapetto in metallo
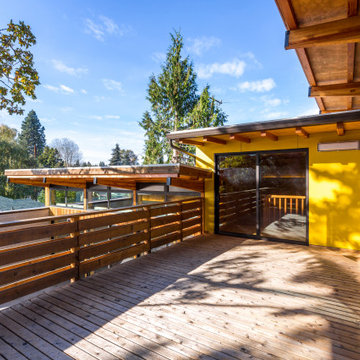
Ispirazione per una privacy sulla terrazza minimalista di medie dimensioni, dietro casa e al primo piano con un tetto a sbalzo e parapetto in legno
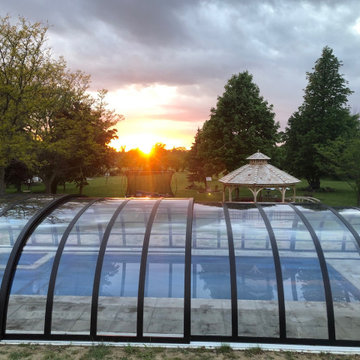
Retractable pool enclosure for covering swimming pools allowing all year round swimming and keeping the pool clean and safe.
Immagine di una grande privacy sulla terrazza chic dietro casa e a piano terra con un tetto a sbalzo e parapetto in vetro
Immagine di una grande privacy sulla terrazza chic dietro casa e a piano terra con un tetto a sbalzo e parapetto in vetro
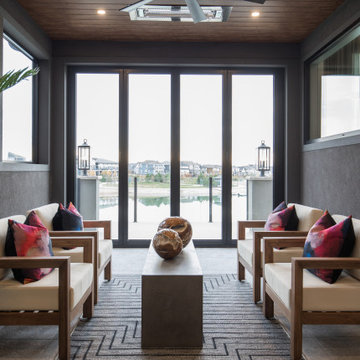
Idee per una grande privacy sulla terrazza contemporanea dietro casa e al primo piano con un tetto a sbalzo e parapetto in vetro
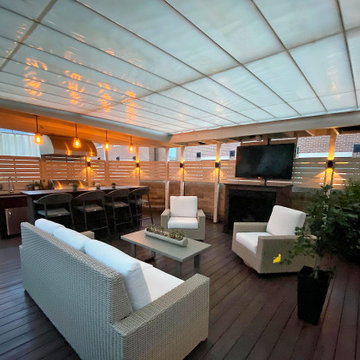
ShadeFX customized a 16’ x 16’ retractable shade in a white Arcade Fire fabric for a courtyard-like deck. The fire retardant and water repellent canopy extends and retracts on a motorized track controlled by the Somfy Mylink App.
Privacy su Terrazze - Foto e idee
11